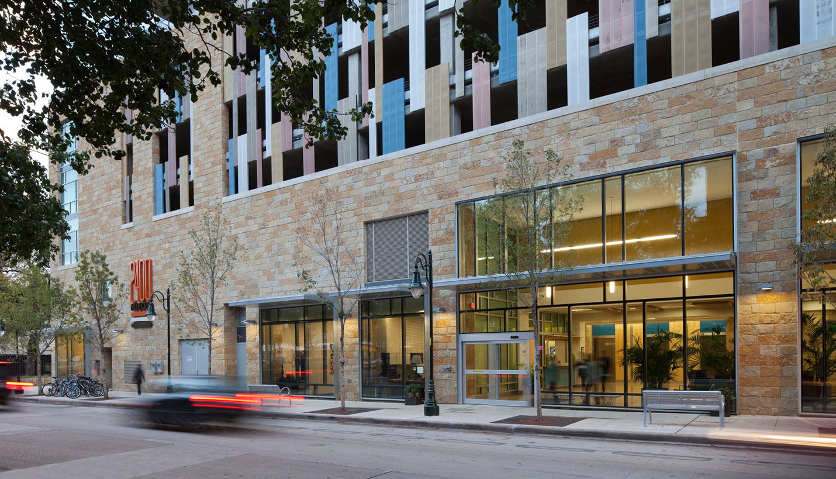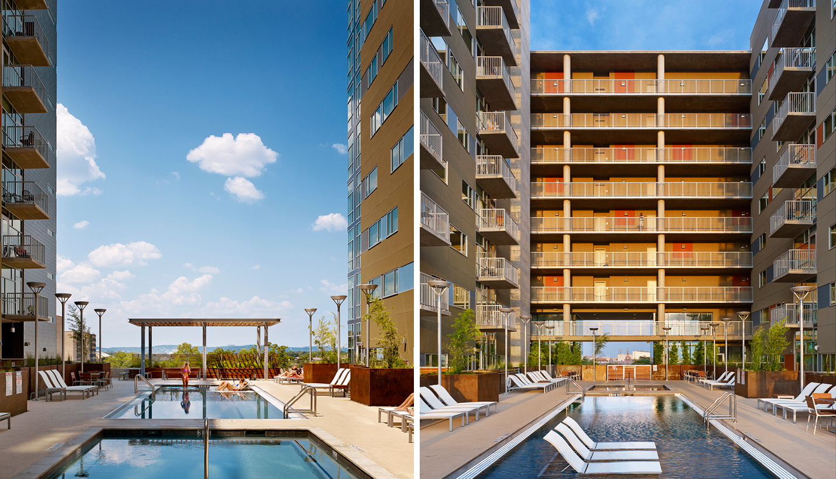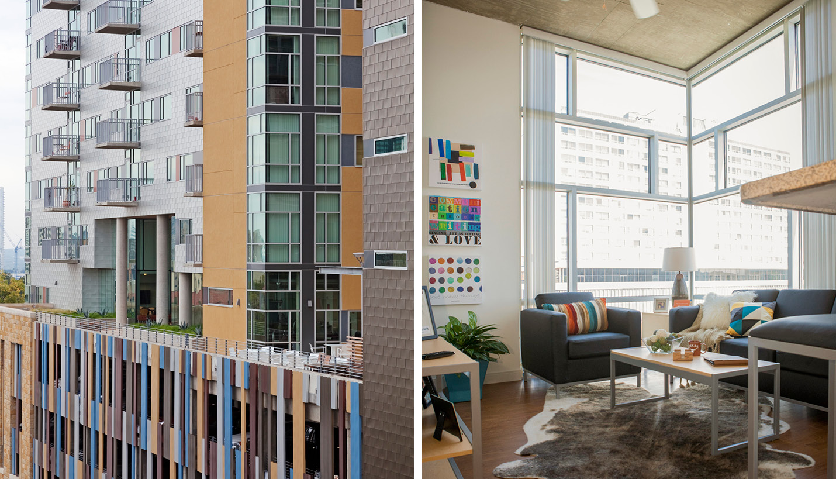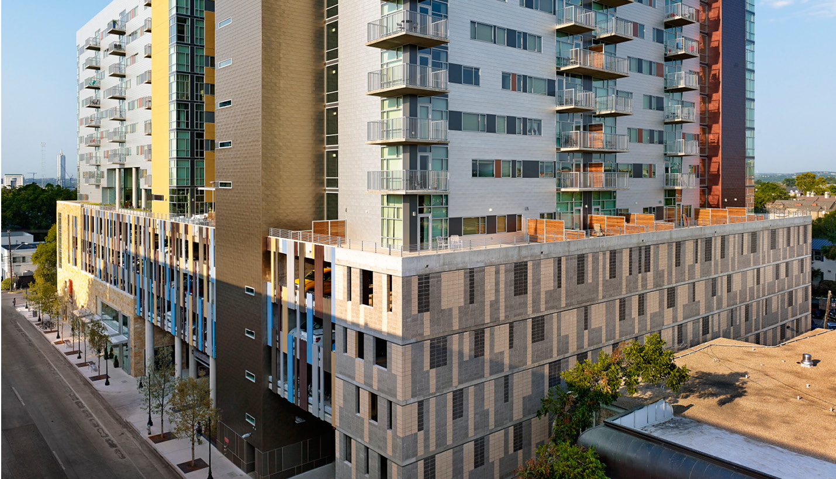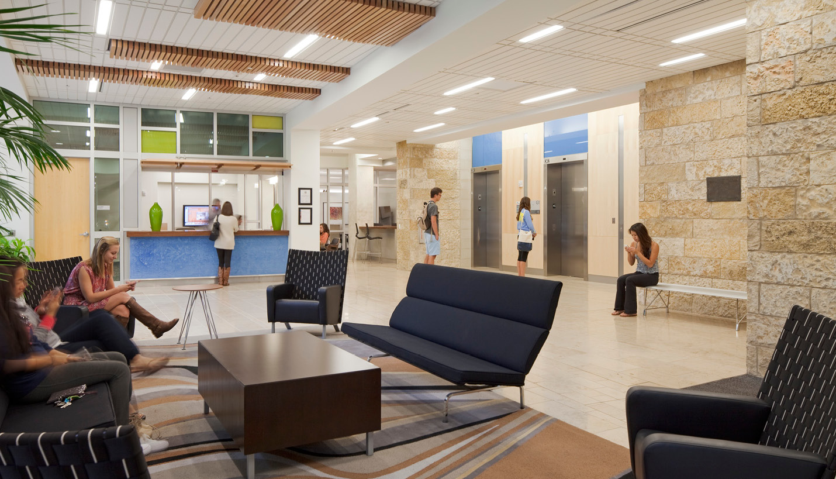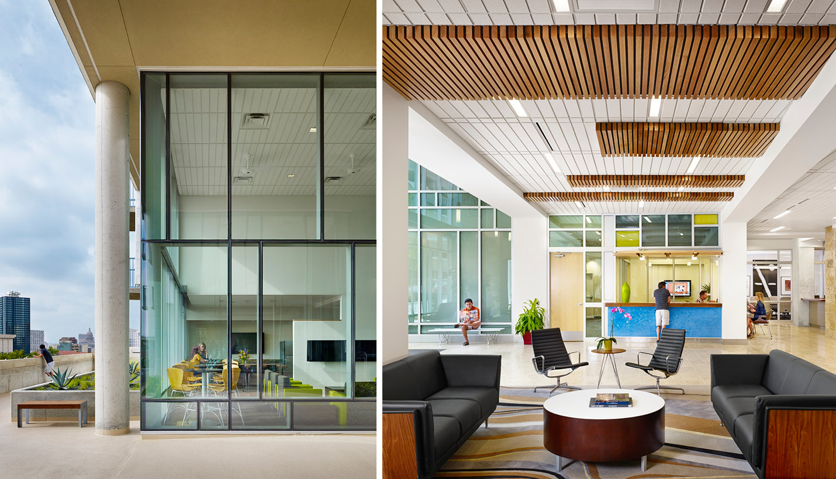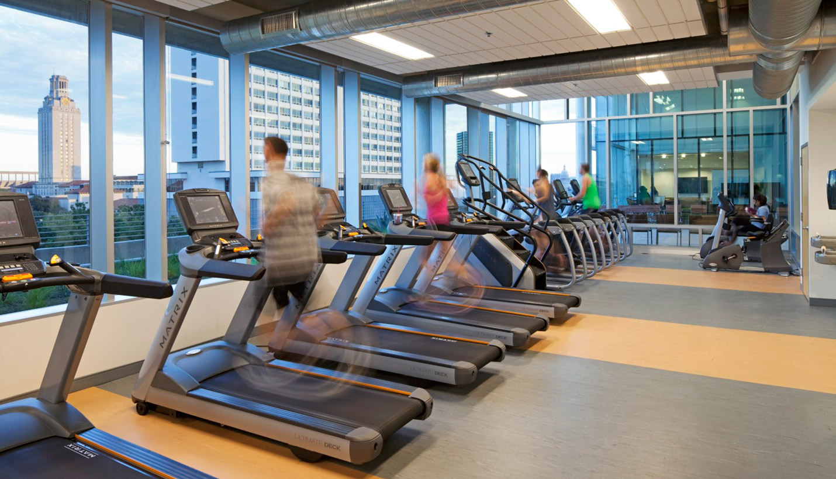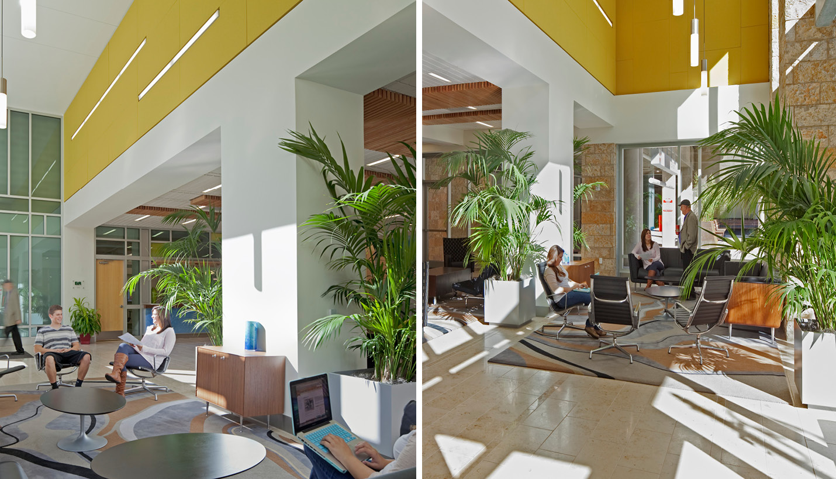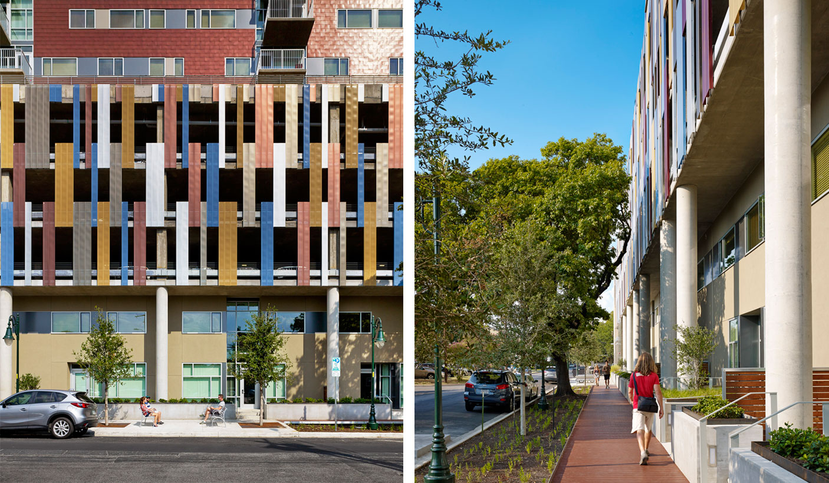The University of Texas has taken a giant step toward integrating student life with surrounding Austin neighborhoods through its new high-rise apartment in its West Campus. The residential project is designed to appeal to upperclassmen, graduates, faculty, staff and young professionals. Blurring the boundaries between “town” and “gown” is an important new trend in university living environments and 2400 Nueces is the most recent example. However, the design remains sensitive to the students' ultimate objective of focusing on their education by providing community amenities within the highrise.
2400 Nueces includes 304 units with 622 rooms, almost 10,000 square feet of academic space on the ground level, including office space for UT’s Student Offices, and 532 structured parking spaces. Units include a wide range of living configurations including studios, one/two/three/four bedrooms and townhomes in an effort to encourage a diverse population. An outdoor swimming pool with an adjoining spa pool atop the parking garage are set within an extensive deck that can easily double as a work-study location in nice weather. A fully equipped workout facility is located on a common space floor within the building.
Having achieved LEED Gold certification, 2400 Nueces is a model of sustainability, not only from an urban design point of view, but also in terms of its energy efficiency and resource utilization. Building performance and energy usage was maximized in all phases of construction and occupancy. Energy efficient practices include optimizing orientation to control solar loads by facing 75% of units north or south, maximizing day lighting and natural ventilation and using a reflective “rainscreen” skin on much of the building. Austin Energy Green Building (AEGB), the first rating system in the US for evaluating the sustainability of buildings, awarded 2400 Nueces four stars and featured the project as a case study on their website. To view it, click here.
The building is broken into 10 “bars” of units—each of which is marked by a distinctive material and color. The bars are organized into an S-shaped configuration that creates two great outdoor rooms—an active court with the pools that has views to the hills of west Austin and a quiet court that is oriented east toward views of the campus. The architectural treatment of the building is designed to create a pedestrian and neighborhood scale while creating the higher density that is essential to achieve the sustainability and community-building goals of the community.
The project is a joint venture between UT and Educational Realty Trust, a national developer that specializes in collegiate housing at major universities.

