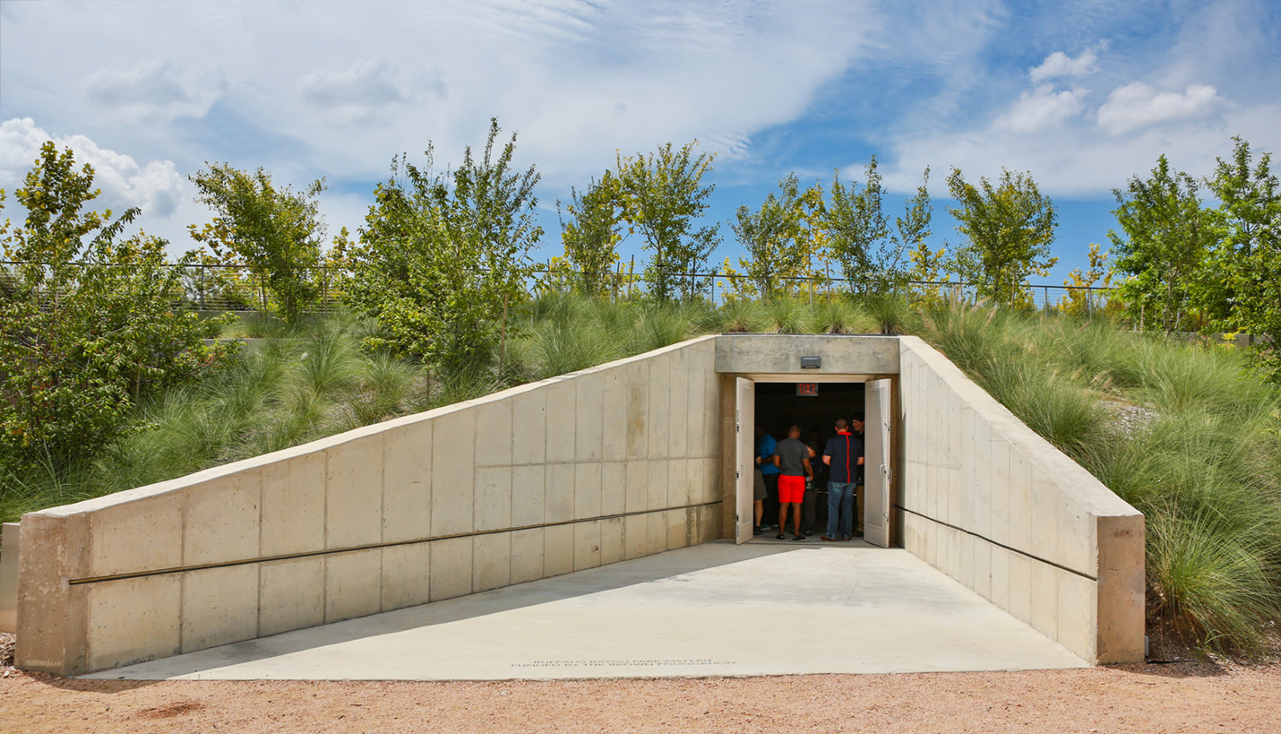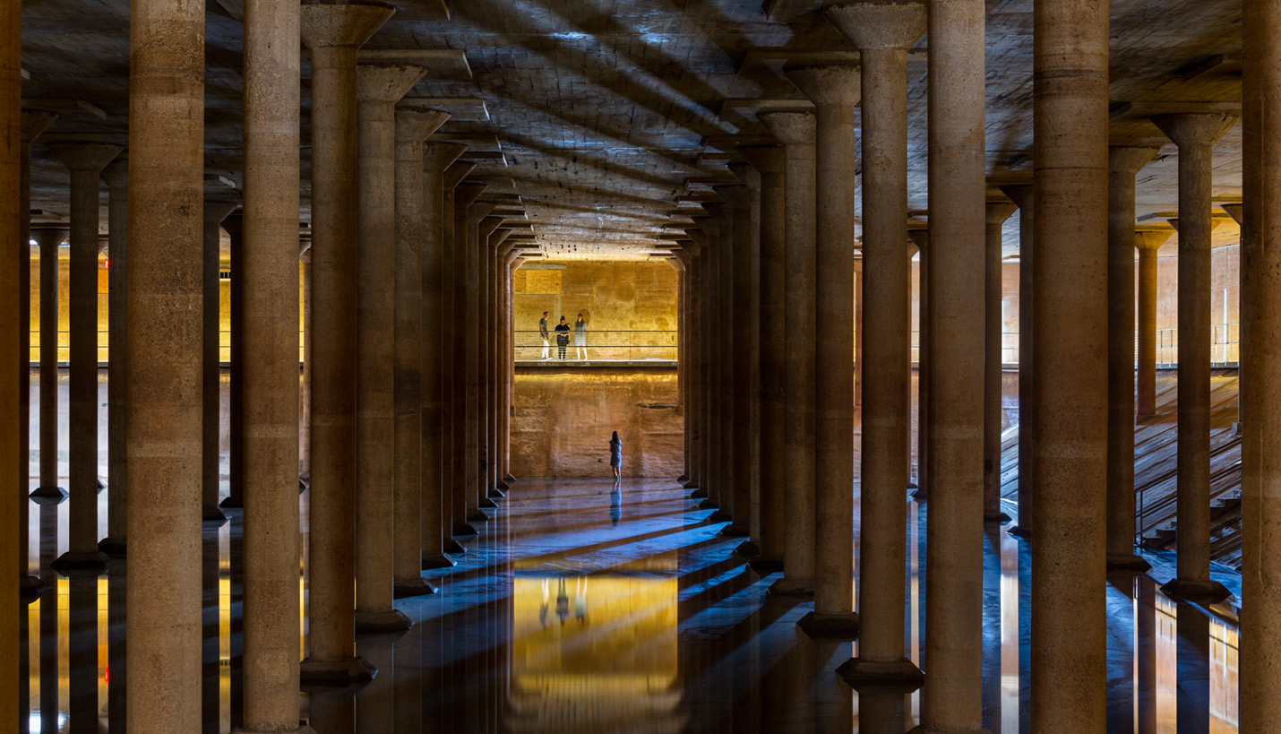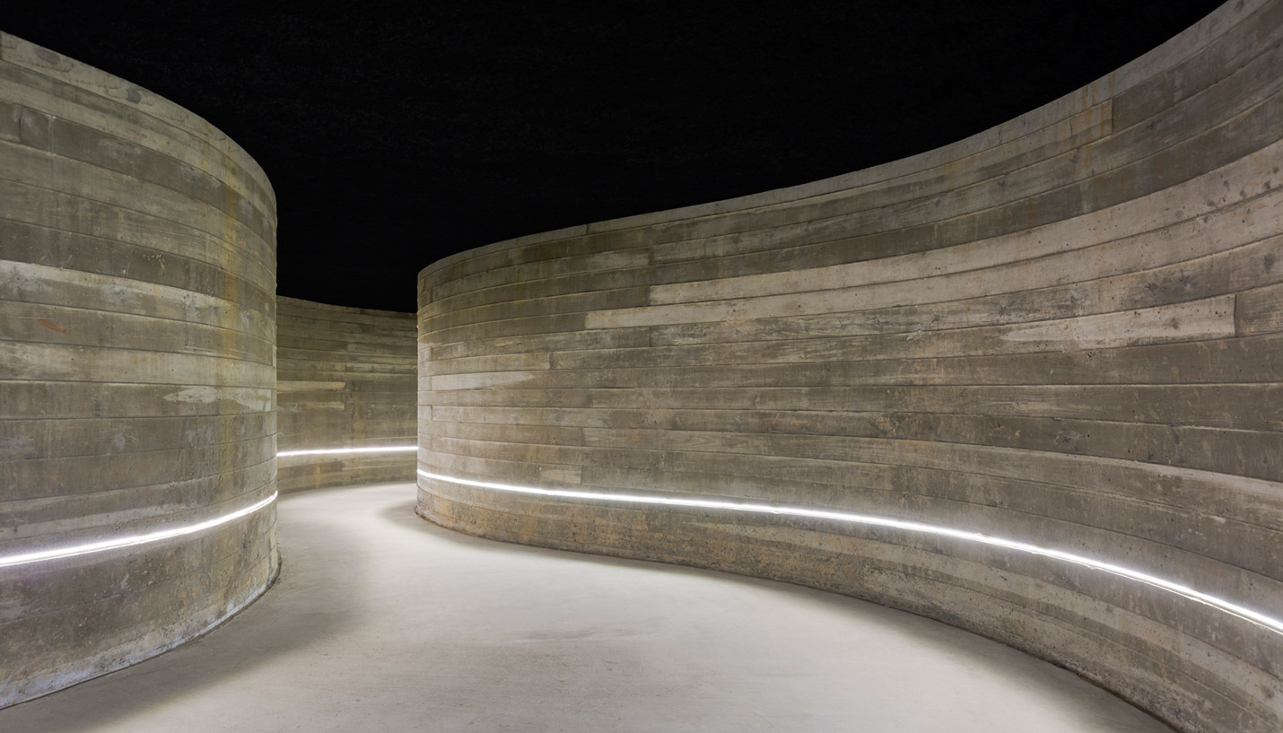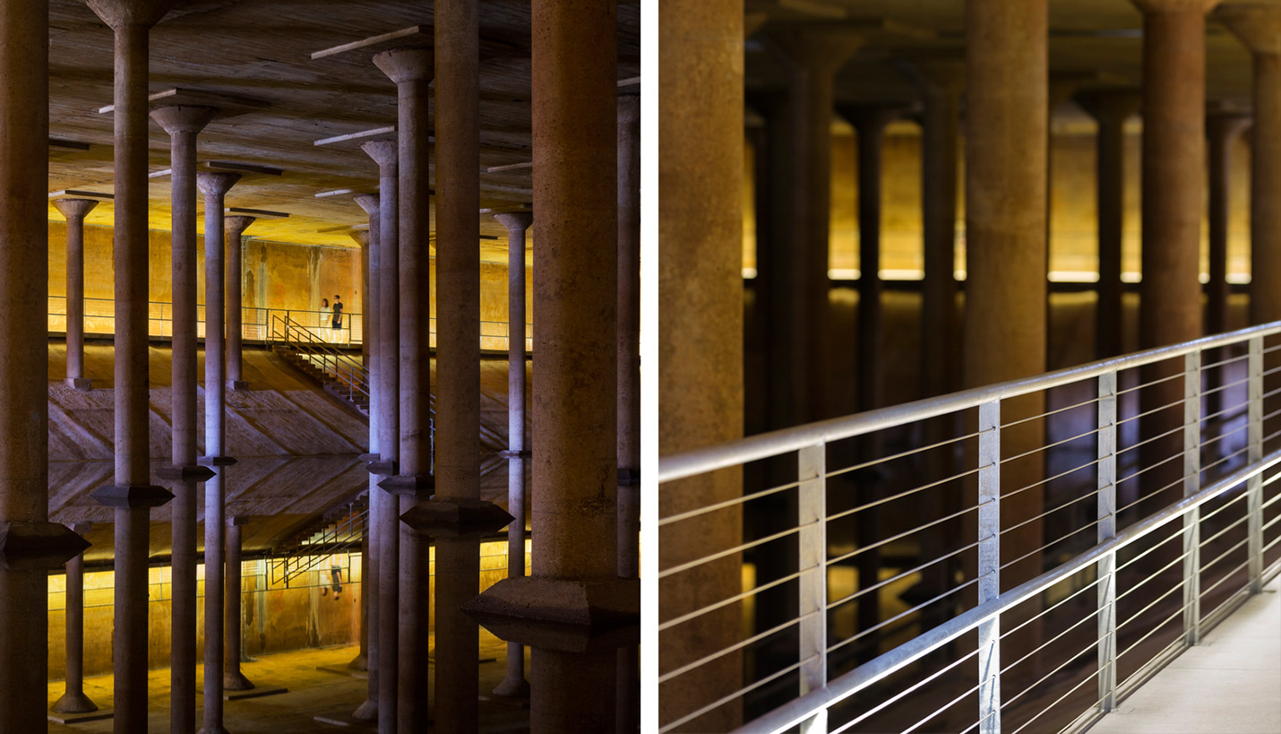World Architects Magazine on The Cistern at Buffalo Bayou Park
World Architects Magazine has spotlighted The Cistern at Buffalo Bayou Park, calling it "a found treasure". John Hill, Editor in Chief, interviewed design architect Lawrence W. Speck, FAIA, about the project. Read on for excerpts from the article.
What were the circumstances of receiving the commission for this project?
Originally constructed in 1926 as Houston’s first underground drinking water reservoir, the Cistern sprang an irreparable leak and was decommissioned in 2007... Recognizing its value as an architectural treasure and artifact of the city’s history, the [Buffalo Bayou] Partnership worked with the City to take over management of the site and enlisted the design team to repurpose the reservoir as a dramatic civic space.
Please provide an overview of the project.
Spanning 87,500 square feet — 1.5 football fields — The Cistern is a monumental piece of infrastructure transformed into a unique civic landmark. Its 221 slender columns with belled capitals and squared bases support massive 8-inch thickened slab roof system. The reservoir also boasts impressive acoustics, with a 17-second reverberation that elevates sound to that of a physical material.
What are the main ideas and inspirations influencing the project's design?
[T]he design team dropped through the reservoir’s existing rooftop hatch into a into a raw and extraordinary space. They were struck by the similarities of this 20th-century industrial space to the ancient Roman cisterns beneath Istanbul and nicknamed it The Cistern... Their challenge was to reprogram the space, bring it up to code, and make it accessible and inviting to the public, while carefully preserving its original architectural character... The Cistern’s unique light and sound qualities inspired the project team to transform the reservoir into a venue for environmental art installations that emphasizes these unique qualities.
How does the design respond to the unique qualities of the site?
To preserve an element of surprise, a berm conceals The Cistern’s perimeter walls, so it blends into the landscape. A new entrance at grade initiates a gradual transition between the sunlight and activity of Buffalo Bayou Park and the saturated darkness of the interior. An 800-square-foot tunnel cuts a winding path through the berm that negotiates the change in grade, allows visitors’ eyes to adjust to low light levels and builds suspense by concealing views of The Cistern’s interior.
Was the project influenced by any trends in energy-conservation, construction, or design?
The Cistern exemplifies Houston’s relatively recent commitment to preserving its architectural history, as well as the potential of adaptive reuse to transform defunct spaces into create unique civic destinations.
To read the interview on World Architects Magazine in full, click here.
02/26/2018
People
Related Posts
- Volunteer Design Effort Grabs Headlines
- Preserving Houston, One Project - And Award - At A Time
- Saving Houston’s History: Q&A with Architect John Cryer III
- Step Into My Office: Page Houston
- Winner: Texas Society of Architects Design Award
- The Cistern Brings Home Interior Design Best Of Year Award
- An Extraordinary Win for An Interior













