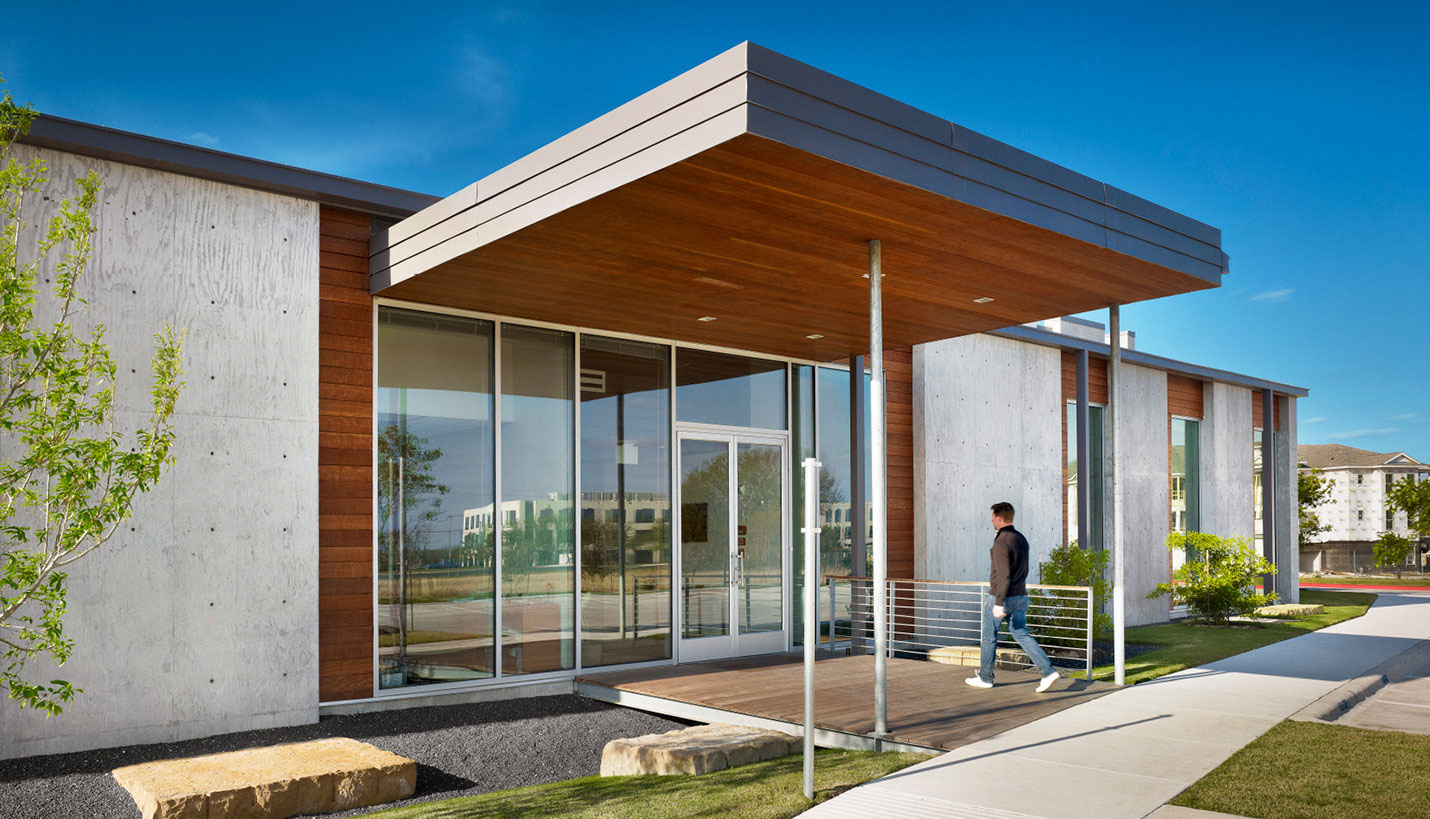

WJE Office Building in Texas Architect
Texas Architect features the Wiss, Janney Elstner office building in a special section on small office buildings. Read more to see what they have to say about the project and it's unique use of materials.
PageSouterlandPage undertook building an economical small office (13,000 sf) for the Austin practice group of Wiss, Janney, Elstner Associates (WJE). WJE is an interdisciplinary engineering firm with offices across the country, and its Austin team specializes in concrete construction. So naturally, the possibilities of a concrete as a building material were thoroughly explored.
When the architects proposed using high thermal mass concrete walls as a means of reducing energy consumption, WJE’s engineers saw an interesting case for experimentation. They conducted rigorous testing to evaluate how temperature would move through the structure. This convinced them it was the right way to go. The design uses 18-inch-thick, unreinforced concrete walls that carry structural loads and provide thermal, vapor, and moisture resistance in one material. Monitors were cast into the concrete in order to evaluate the wall’s performance over time.
The absence of rebar and limiting the formwork to simple rectangles kept labor costs low. Leaving the solid concrete walls exposed on all sides and keeping the corners square helped the concrete look finished. The natural texture of the plywood formwork provided a unique finish that adds interest to the concrete surfaces. Complementary materials on the building include Massaranduba wood infill (used inside and out), aluminum windows, and steel gutters and downspouts.
The building’s two volumes reflect programmatic requirements for both flexible office space and a testing laboratory. The office volume includes perimeter private spaces and conference rooms which surround central open offices where collaboration is encouraged. The central space receives generous borrowed light and has views on three sides through large glass partitions. High ceilings with exposed steel beams and wood joists create a character appropriate to an engineering firm.
The reception area stitches the offices and laboratory portions of the building together. Similar to the offices, it has high ceilings and exposed structure; the space also features niches in the concrete walls that house artifacts from some of the firm’s forensic assessments on historic buildings. Floors in all the public spaces are diamond polished concrete, exposing, again, the structural bones of the building. The reception area gives access to north-facing conference rooms, a break room with expansive views, and a patio that opens onto a nature preserve to the rear of the site.
Sustainability features of the project include energy economy derived from high thermal mass, minimizing secondary layers of finishes where possible, sustainably grown woods, fly ash replacement for a portion of Portland cement in concrete, abundant daylighting, LED fixtures for artificial lighting, native plants for landscaping, and energy-efficient HVAC systems.
Contributed By
Texas Architect
07/08/2013
People
Related Posts
- US Embassies Take the LEED
- 3/3: Tami Merrick Shares Her Expertise on Curtain Walls
- Page Brings Home IIDA Chapter Awards
- Aging Office Buildings Look to Gain a Competitive Edge
- Future of Downtown: Part 2
- Serving the Brave: Austin VA Outpatient Clinic
- Austin VA Clinic: Role in Veterans' Mental Health in Texas








