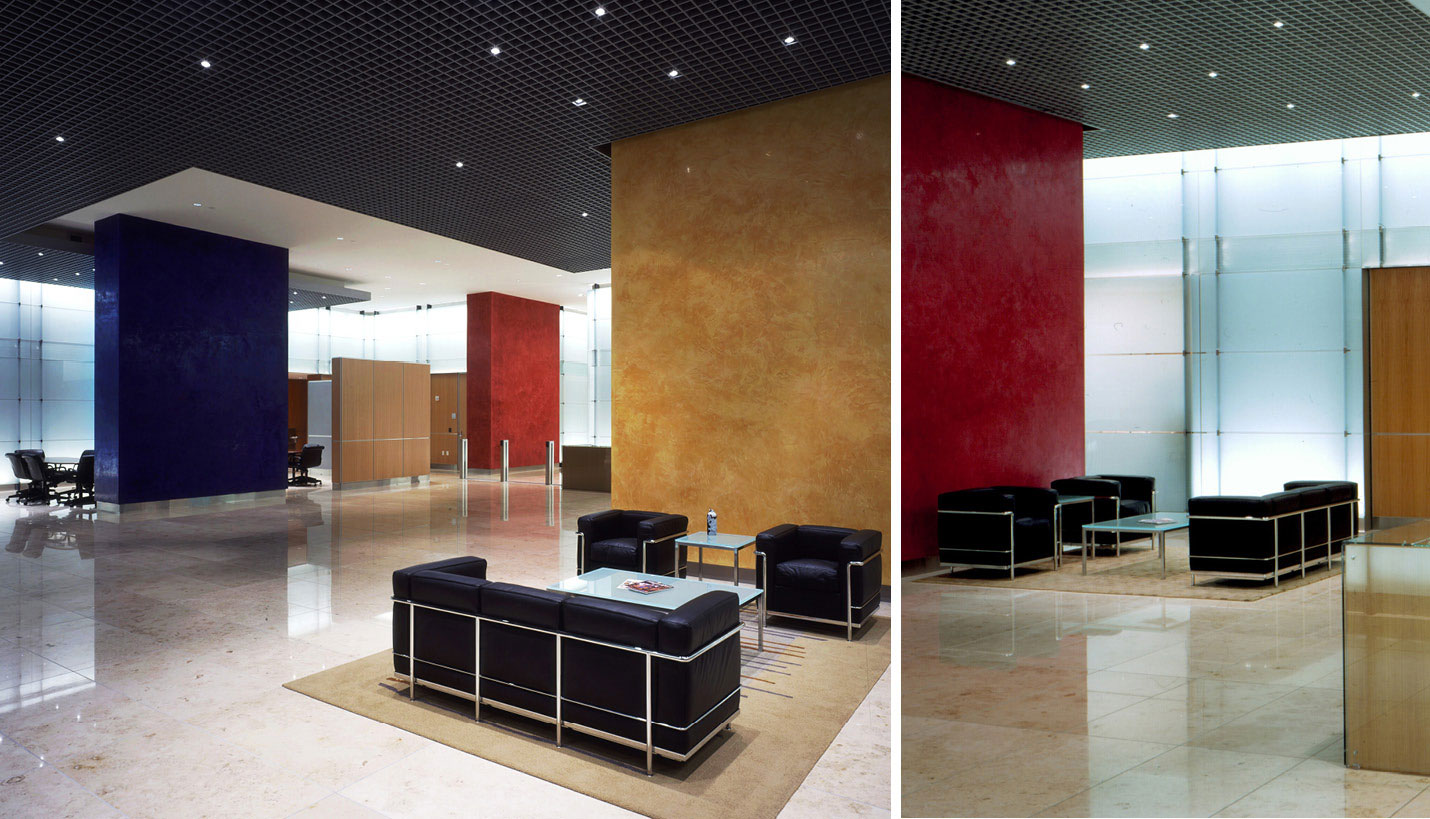

Urban Fabric
An impressive entry sequence can be a powerful marketing tool, especially for companies wooing high-stature clients. The lobbies of the two new Computer Sciences Corporation (CSC) buildings in downtown Austin, Texas, are particularly memorable interior spaces. Similar in appearance to reinforce the software company's branding objectives, the lobbies were designed by Page to convey a sense of precision, technology, and sophistication to CSC clients. Boldly colored surfaces faced in stucco lustro provide visual interest while the soft, almost liquid quality of the backlit glass walls is intended to draw the character of the nearby Colorado River and Town Lake Park and the entry court into the center of the building. The results impress all who enter.
Software design corporations like CSC are usually located on large, suburban sites. But the City of Austin invited the company to participate in its downtown redevelopment through a private-public joint venture. Today, the two six-story buildings occupy one of the most critical sites in the city's core—on either side of the civic plaza and new city hall—emphasizing the longstanding role of office buildings as fabric in the urban environment. Consistent with neighbors in this warehouse district, the CSC buildings generally fill their blocks, creating well-defined street edges with retail on lower floors.
"The lobbies are spectacular: the finishes and accent glass are absolutely beautiful," says Dawn Hale, property development manager for CSC, one of the world's leading information technology services providers whose other locations include El Segundo, Calif., the United Kingdom, Australia, and Singapore. The Austin operation is devoted to financial services clients. "CSC is a global, international company," adds Hale. "We were interested in maintaining a corporate identity but also blending into Austin and achieving a 'downtown' feel." Achieving a dot-com look, however, was never part of the design agenda.
According to Lawrence Speck, a principal in the Austin office of Page, "As with many corporate clients, the mother ship is in Los Angeles and a substantial orbit group is here in Austin. These people had an identity and ethos of workplace already established." Speck adds that dealing with two separate entities—corporate plus the local unit that would be using the new buildings—wasn't difficult. "These are seasoned, sophisticated people who have built offices in London and Asia," explains Speck. "They're great to work with." And to further facilitate communication between the design team and client, CSC (as it always does) sent a facilities person to Austin for two years, from the later stages of design through construction. "He stayed in our office," says Speck. "You just had to turn your head to get a question answered. It was fantastic."
Likewise, Hale reports that she and her transplanted CSC colleague enjoyed working with the design team at PageSoutherlandPage. "It was nice to have a local company and to work with an on-site representative from the architect's office," she says. "We appreciated working with a team who could do a redesign on the spot and get the drawing over to you quickly."
While the lobbies are the highest end portions of this project, the work areas beyond are also quite polished. Rich rust and ochre tones take their cues from the geology of the site and building exteriors which feature a local, variegated limestone called Texas Lueders Roughback. According to Hale, functional design goals included maximizing views of downtown Austin, introducing as much natural light as possible, and transitioning CSC's workforce to an open plan format.
Since CSC employees were moving from hard-wall offices, the design of the new space had the potential to make or break their perception of the open plan concept. Large loft studios and villages of communal spaces create a spacious feeling that's punctuated by generous circulation patterns and ample congregation areas. In addition to conference and teaming rooms—and the popular café and coffee bar at the core—telephone rooms provide a place to talk privately. The design solution also provides direct links between parking and office floors as well as locker rooms and Town Lake Park.
"This client wanted to feel connected to place; to tie in to the park and the Warehouse District," says Speck. By all accounts, these goals have been successfully met. The versatile lobbies, which have been outfitted with small conference niches for impromptu meetings, have also been rented out to local non-profit arts groups. When doors to the courtyards outside are opened, the space holds as many as 300 people, and it's probably safe to say that CSC's entry sequence has wowed them all. At an architectural event hosted in the software corporation's lobbies, a prominent architect was overheard saying that when he walked in, he didn't realize he was in an office building—it seemed like a museum.
Contributed By
Diana Mosher, Contract Design
05/01/2003
People
Related Posts
- A District Built For Health
- Overview: Dell Medical School at The University of Texas at Austin Updates
- Tips for Rebranding Your Firm
- Designing A Website To Reflect Innovative Mission
- Winner: Community Impact Award
- Leslie Wolke on Digital Wayfinding and Mapping Dell Medical School at UT Austin
- New School of Thought at New School of Medicine








