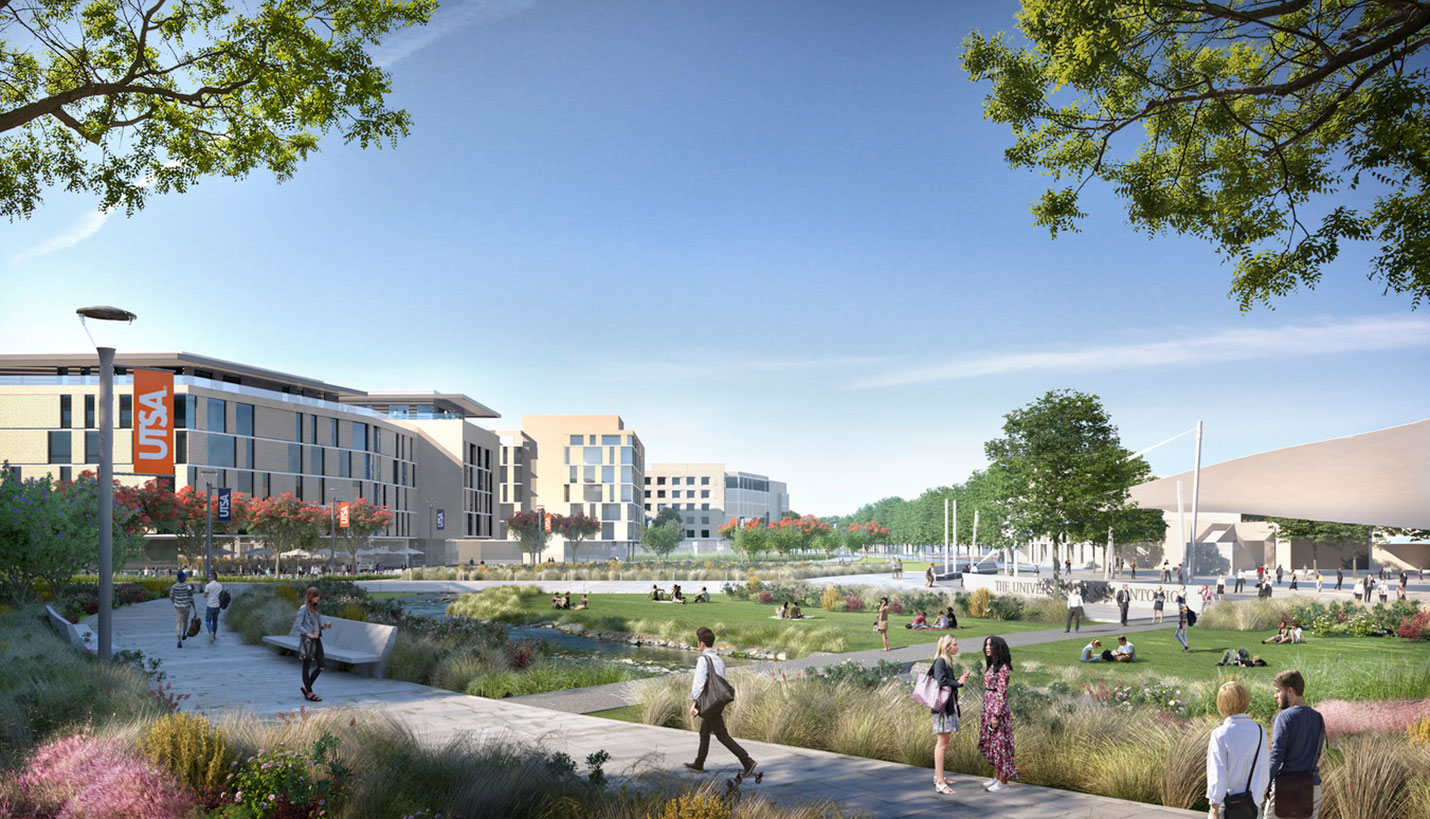

UTSA Master Plan Honored With National Award
The Society for College and University Planning (SUCP) recognized our University of Texas at San Antonio (UTSA) Campus Master Plan with a 2020 Merit Award of Excellence in Planning for an Existing Campus. This is a national honor that shows the university is on track to fulfill President Taylor Eighmy's ambitious ten-year vision.
UTSA is a public research university with more than 30,000 students on multiple campuses spanning 760 acres of land across the San Antonio metropolitan area. With the goal of growing to 45,000 students by 2028, our master plan provides a vision to support the university’s three primary goals: to be a model for student success, a great research university and a model for integrated growth and innovative excellence.
“SCUP’s award recognition of the UTSA Master Plan acknowledges the creative and collaborative way the plan fully integrates and engages the institution into the fabric of the city—historic neighborhoods, cultural amenities, and industry partners,” explains Page Principal Dan Kenney. “The innovative way the plan mixes uses, eliminating hard lines between academic, student housing and research provides a resilient model for campus development in today’s changing higher education environment.”
The plan calls for nearly 5.3 million gross square feet of new educational space, plus housing and support facilities, across three of the campuses to accommodate the growth in campus populations and institutional priorities. From an isolated original campus with a disconnected satellite campus downtown, the plan guides UTSA to become a networked campus ecosystem, woven into the fabric of San Antonio.
At the Main Campus, the plan envisions a largely pedestrian environment created by a network of paseos connected by plazas. New academic and research facilities are clustered around the campus core and plazas, including a new signature green space, ensuring a rich and accessible pedestrian environment.
At the Downtown Campus, the plan transforms the university from its current insular focus to a fully integrated and engaged institution, connected into the fabric of the city. Connections to historic neighborhoods, transportation hubs, cultural amenities and industry partners project the university as a catalyst for positive growth and improvement in this district.
Highlights of the plan include:
- Emphasis on open, green spaces. The plan calls for the reorganization of vehicular traffic to campus perimeters and new hubs in order to support the creation of pedestrian-friendly campuses connected by open, green spaces. The Main Campus plan introduces a signature green space, the Paseo Verde, into the heart of the campus as a means of bringing the rich natural resources of the campus periphery into the otherwise predominantly hardscape campus core. The Paseo Verde organizes future academic growth and doubles as a stormwater management device. The Downtown Campus plan promotes numerous and varied open spaces that stitch the campus and community together. It reconsiders the existing campus plaza as a multi-functional center.
- Elimination of hard lines between academic, student housing and research spaces. The plan mixes use to encourage collaboration between all three. The areas between each of these districts provide dynamic spaces for engagement. In the near term, the Roadrunner Village Plaza will provide such a location at the confluence of the academic core, a mixed-use housing district and new innovation park. On the Downtown Campus, the location of academic and research programs near key business enterprises creates symbiotic relationships between the university, private research entities and allied businesses.
- Celebrating and supporting of student life spaces. The plan proposes several activity hubs on the Main Campus, dispersed at key intersections throughout the campus development, to facilitate easy access to services and amenities. A student success center, located near the campus core, provides academic support in a unified location. The mixed-use Roadrunner Village provides retail services that allow students to remain on campus. The plan supports the transition of Downtown Campus to a full-service academic environment. It proposes that the ground floor of academic buildings is reserved for academic support, student success, amenities or retail services.
- Embracing and engaging the city of San Antonio and local neighborhoods. The master plan for the Downtown Campus promotes the transformation from an inward-focused to an urban integrated environment. A bridge to the Westside neighborhood breaks a physical rail barrier and connects residents to shared services. The plan also envisions the occupation of space beneath an interstate as active uses, supporting the City’s plan to reimagine this space for public use and connecting the campus to the rest of the downtown. Directly adjacent, a new Buena Vista Pavilion turns the existing plaza outward and provides a gateway to the heart of the campus for students and the community to interact.
Congratulations to The University of Texas at San Antonio on this award. We're honored to be part of this project team.
08/18/2020








