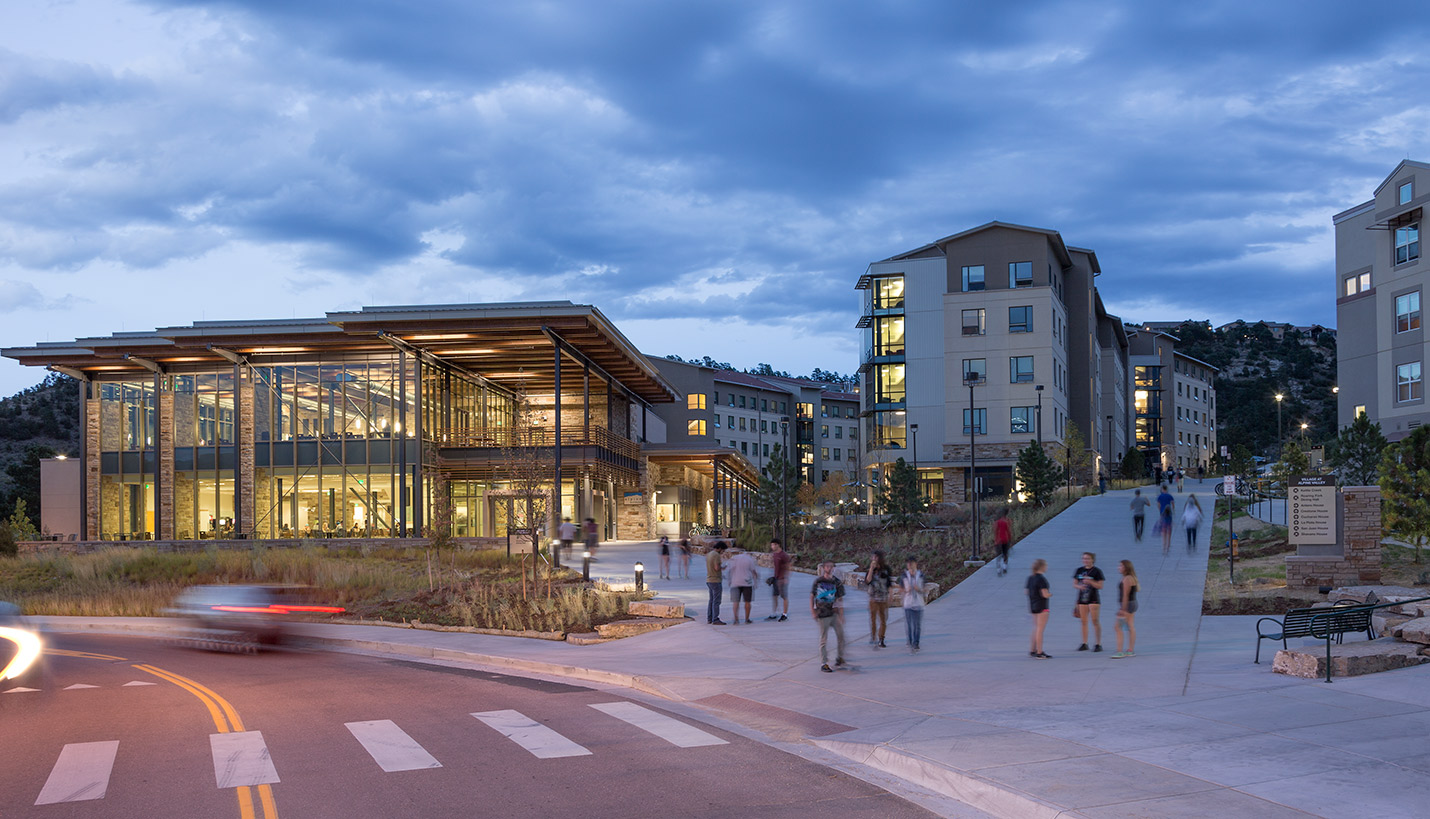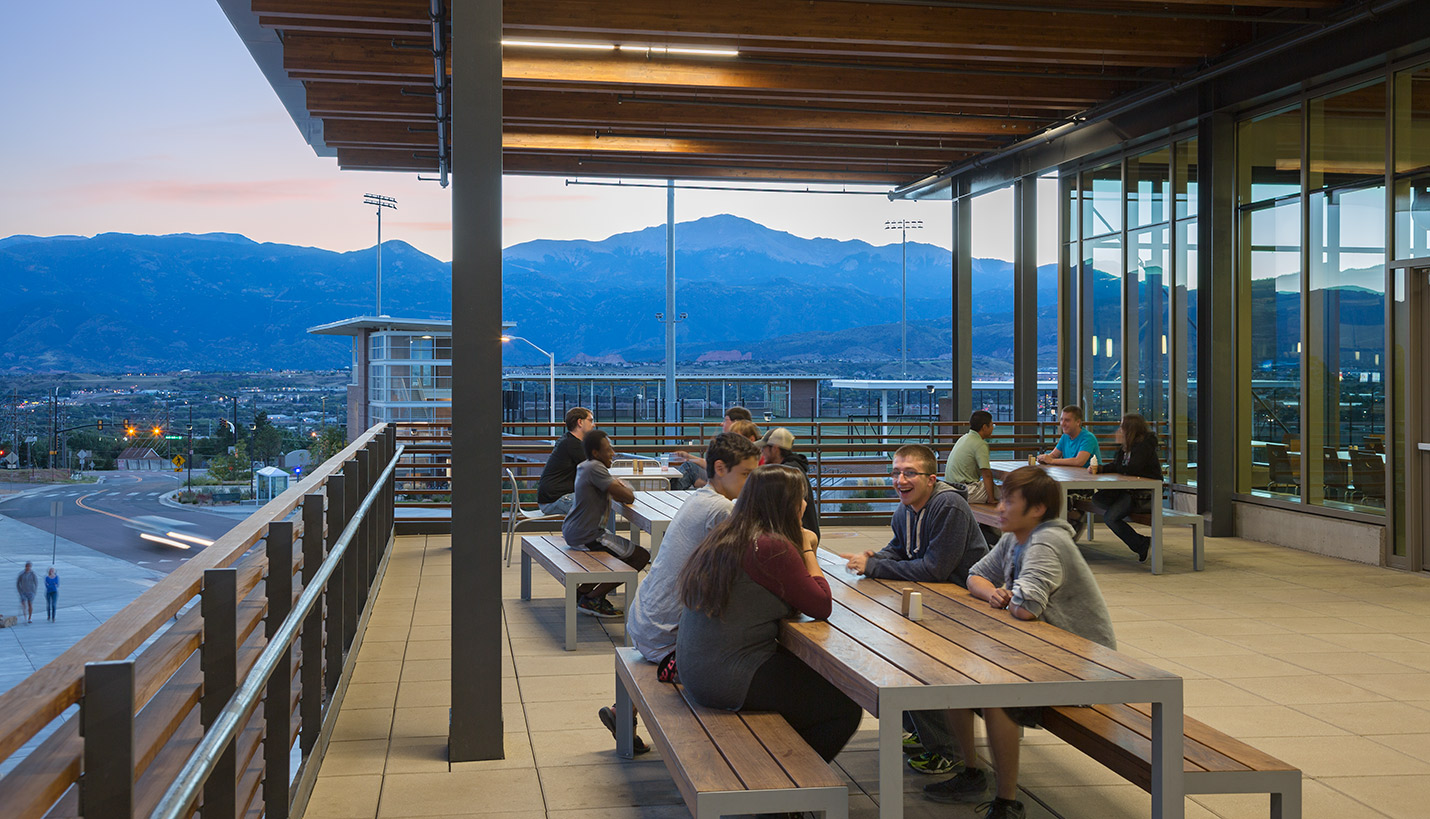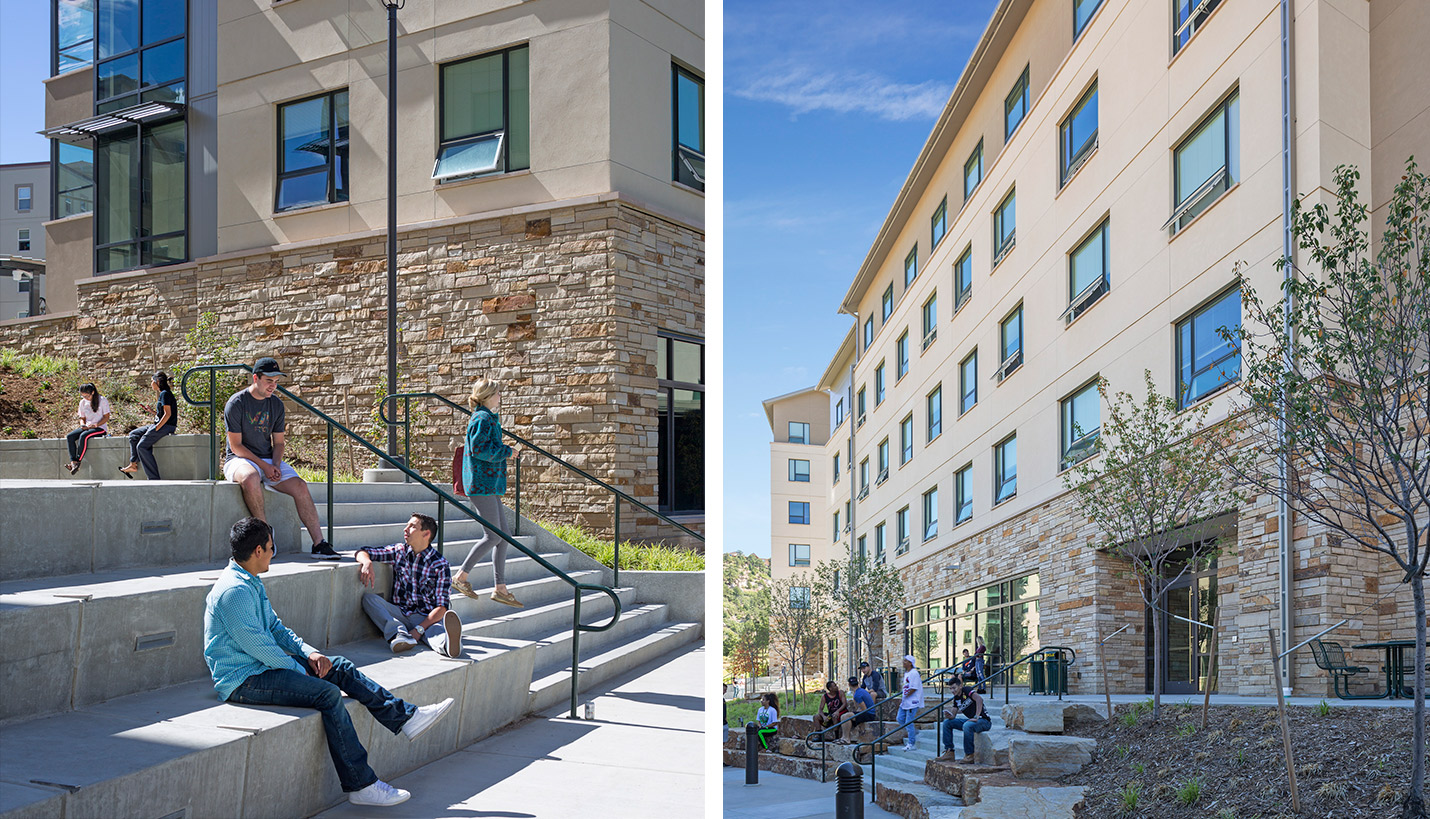Trends In Student Housing Programming, Design
In recent years, student housing development has been on the rise as a top priority at universities throughout the country—especially with the growing momentum of public-private partnerships (P3) for the building type. The university’s vision, mission and values are essential to consider when thinking about the program, design and long-term goals for these facilities. Increasingly, however, the prioritization of affordability and the impact of the designed environment on student success are shaping today’s student housing projects.
Higher education student affairs experts agree that the most critical moment in the pursuit of a degree is the first nine weeks of freshman year. It is the first half of the first semester—and a critical time to form friendships, develop study and performance habits, and begin navigating a major life transition. Universities are looking to student housing developments to support the physical and mental wellness as well as student success during this pivotal time and throughout the academic experience.
For more than five years, our team has conducted post-occupancy evaluations to assess student housing design strategies and determine their impacts on student wellness and social and academic success. Today there are four predominate student housing property types: on-campus university student housing, on-campus P3 student housing, off-campus P3 student housing and off-campus private developer housing. Our research incorporates all of these four types and our primary findings show how design can support both affordability and support student success.
Affordability: Design Transitions
Throughout the country, institutions are committed to greater affordability in the cost of higher education, and they are looking toward reducing the cost of student housing as integral to achieving that mission. For example, at Colorado State University, as outlined in its student housing master plan, student wellness and affordability are at the forefront of future investment in student housing on campus. As the university looks to construct potentially 2,800 new beds over the next six-plus years, striking a balance between quality design and affordability will be critical in following the master plan goals.
- Shifting to shared bathrooms. Shared bathrooms, notably in freshman housing, is one of the predominate solutions to cutting costs in today’s student housing market. Our recent work at the Colorado School of Mines Elm Hall, a 200-bed residence hall and 600-seat dining hall, features bathrooms throughout the building that are shared and situated along corridors. With affordability and social interaction in mind, the best option was to drop private or en-suite bathrooms.
- Skip the in-unit kitchen. A second trend for reducing the cost of highly amenitized student housing is eliminating the in-unit kitchens in favor of group living. In fact, developers across the board are embracing this new era of community living, which is affecting everything from market-rate apartments to student housing. Our recent post-occupancy studies at five student housing communities, both public and P3 properties, support the success of this trend with data showing much higher use of communal kitchens than private kitchens. The popularity of shared kitchens, which essentially serve as common spaces creating communities, also support the overall wellness of the students – and with the outstanding advancement of healthy options in quality dining hall environments with local food retailers the opportunities for quality meals are abundant.
- Unit type mix. As with different bathroom types, offering varied unit types provides options for levels of affordability. However, in order to avoid an “animal house” scenario, it is important to mix up the distribution of unit types and counts throughout floors. Four-bedroom units are typically the first to be rented due to lower price points. Some developments have broken this barrier and now offer five-bedroom and even six-bedroom units.
Programming & Design Trends
Throughout the course of our recent student housing projects, recent post-occupancy studies, and student housing research, we have found the following design and programming consistencies across geographic and student housing communities:
- Cross-programming and study space. Offering social spaces that can be flexible for different uses serves student communities well. For example, a lounge space that is large enough to become a larger gathering space or to be used for break outs into smaller groups or even for individual use offers a variety of options for students to use the space throughout the semester. At Wichita State University, the combined lounge, kitchen and laundry space (with the acronym LKL) on each floor of the student housing is the most highly favored social and study space in the building. The LKL offers space to cook meals, stream shows, study and get laundry done with machines visible, supporting a community living environment all the while pushing out the introverts to develop friendships. Universities are also offering project space or maker space facilities as staffed spaces with evening study hours available for group and individual use. This aligns with the changes in academic teaching styles to more team-based learning as effective in reaching the audience. It is a campus feature that can be offered to students across campus, creating a campus social hub in some cases and identity to the housing project that begins to build live/learn environments
- Daylighting. It is one thing to offer unique social- and study-building program spaces, but it is also essential to incorporate critical design elements. In our post-occupancy studies about the attributes that contribute to preferred social and study environments, access to views and daylighting were consistently listed as the most important feature. Access to both has long been favored by designers encouraging wellness in interior environments.
- Outdoor environment. In our post occupancy studies, outdoor spaces were chosen in the top three favored common or study spaces in each of the five study cases. But outdoor spaces go beyond just being “outside” – so considering the comfort of the environment is critical. The outdoor environment should require adequate budget consideration in order to incorporate some of the following necessities: well-connected Wi-Fi, shade, durable furniture, landscape design and quality lighting. Even with an all-you-care-to-eat dining program, where food must be purchased and enjoyed on-site, it is still possible to incorporate outdoor dining space with the use of terraces. At the University of Colorado Colorado Springs Roaring Fork Dining Hall, by incorporating a two-floor dining hall facing Pikes Peak, it was possible to include an outdoor dining terrace with stunning views in such a moderate climate. This dining terrace is one of the favored destinations on campus.
- Study spaces. Study lounges, if designed well and well distributed as flexible common or study space, become neighborhood nodes highly favored in successful student housing environments. We have found that somewhere around one study lounge per 24 to 32 beds is a good rule of thumb for an ideal number of study/small group lounges. In addition to quiet space, students require hardwired computers and free printers. They may not be used every day, but when a paper is due or Wi-Fi is spotty, the computer lab offers what students need to get their work done.
This article orgininally appeared in the Colorado Real Estate Journal's Building Dialog Magazine. Click here for the article.
08/19/2019
People
Related Posts
- When the User Is Also the Designer
- New Texas School Standards Posted for Public Comment
- Enhancing Page's Strategic and Analytic Teams
- Learning how to engineer college, university HVACs better
- Elevating Education Through Design
- Design Excellence
- Promoting the Living Community Challenge
Projects
- 2400 Nueces Student Housing
- 2400 Nueces Student Housing Amenities
- Colorado School of Mines Elm Street Residence / Dining Hall
- Texas A&M University-Commerce Freshman Student Housing
- University of California Davis Tercero Housing Plan
- University of California Merced 2020 Student Housing
- University of Colorado Colorado Springs Village at Alpine Valley and Roaring Fork Dining Facility












