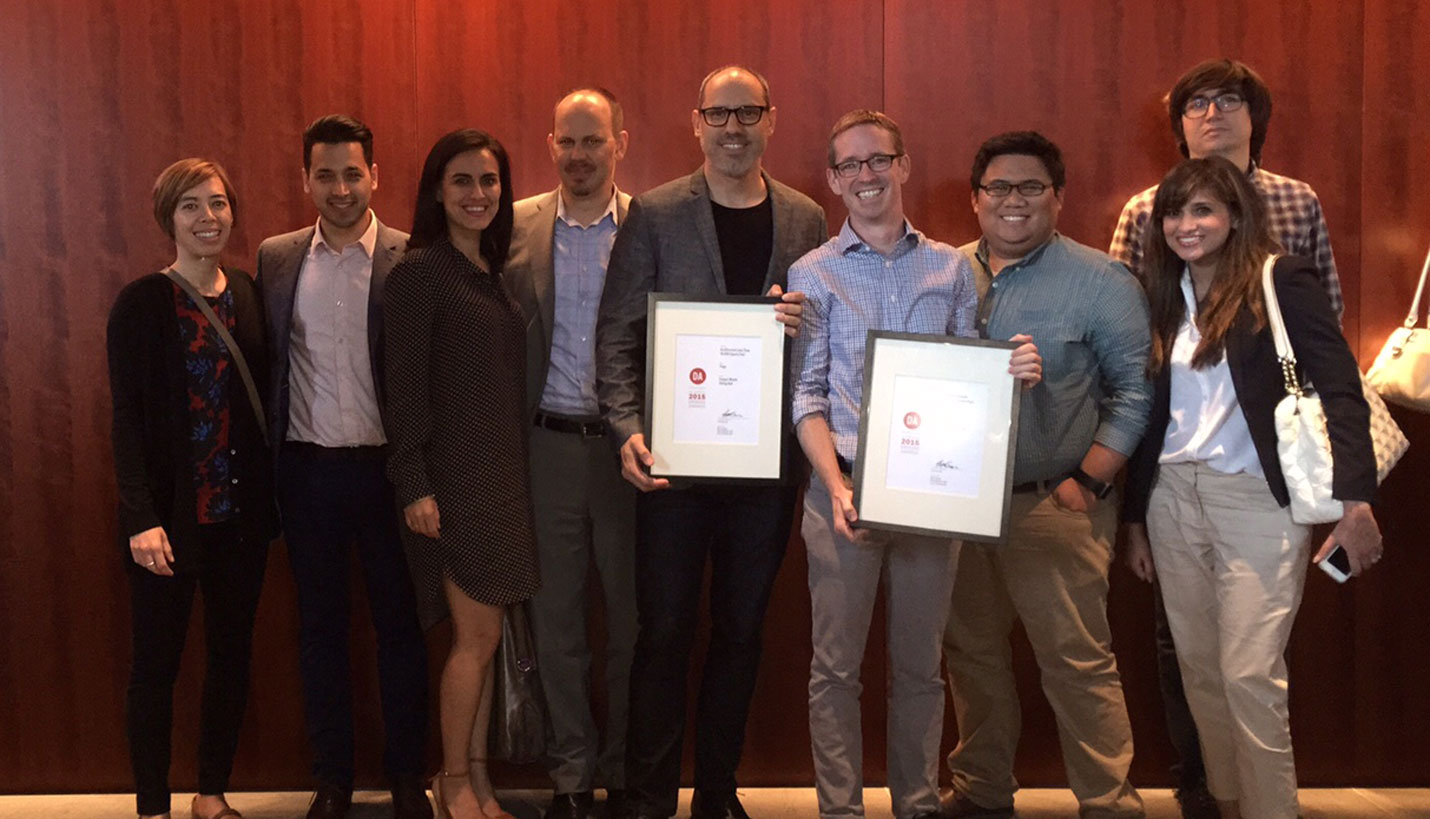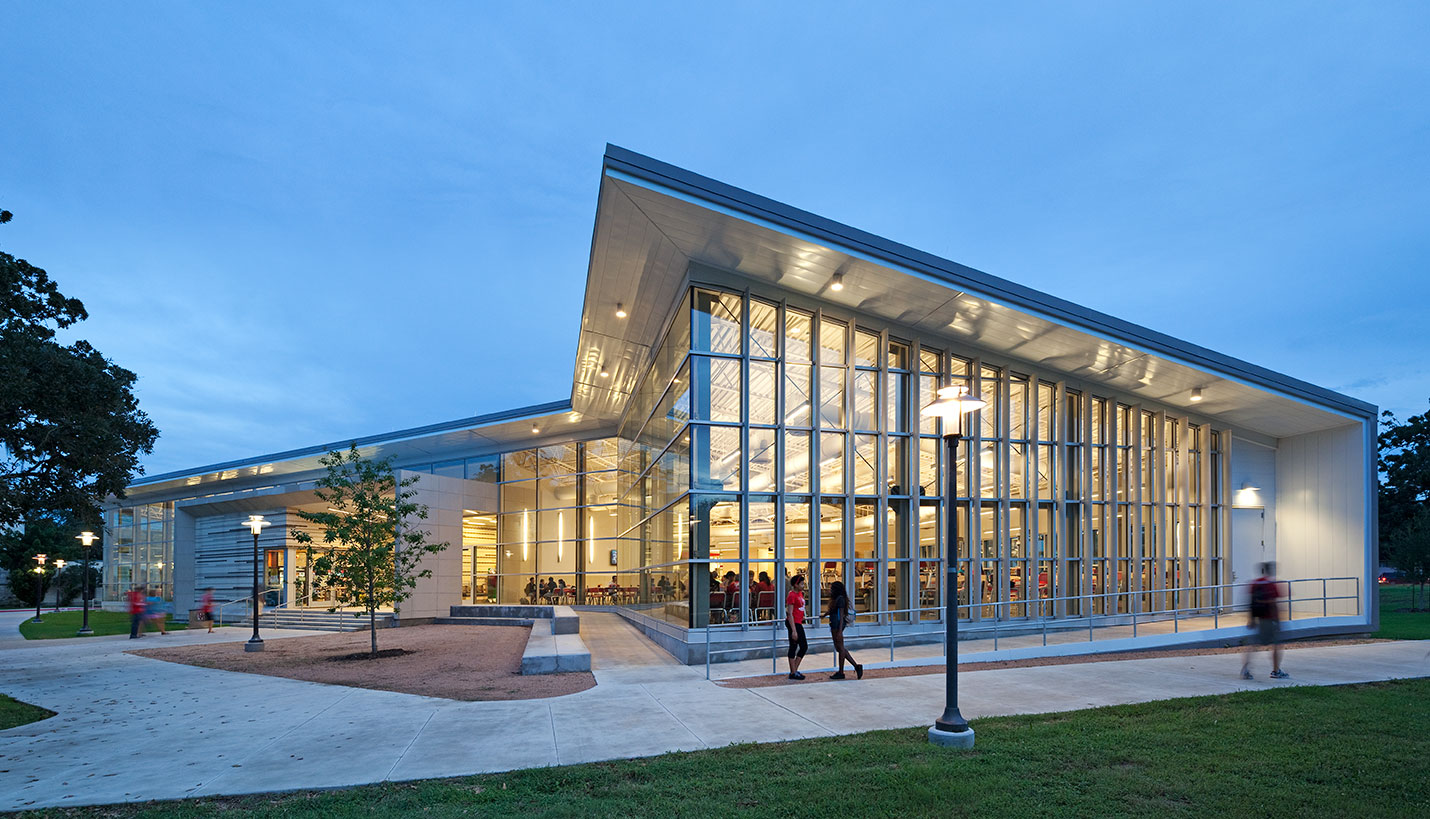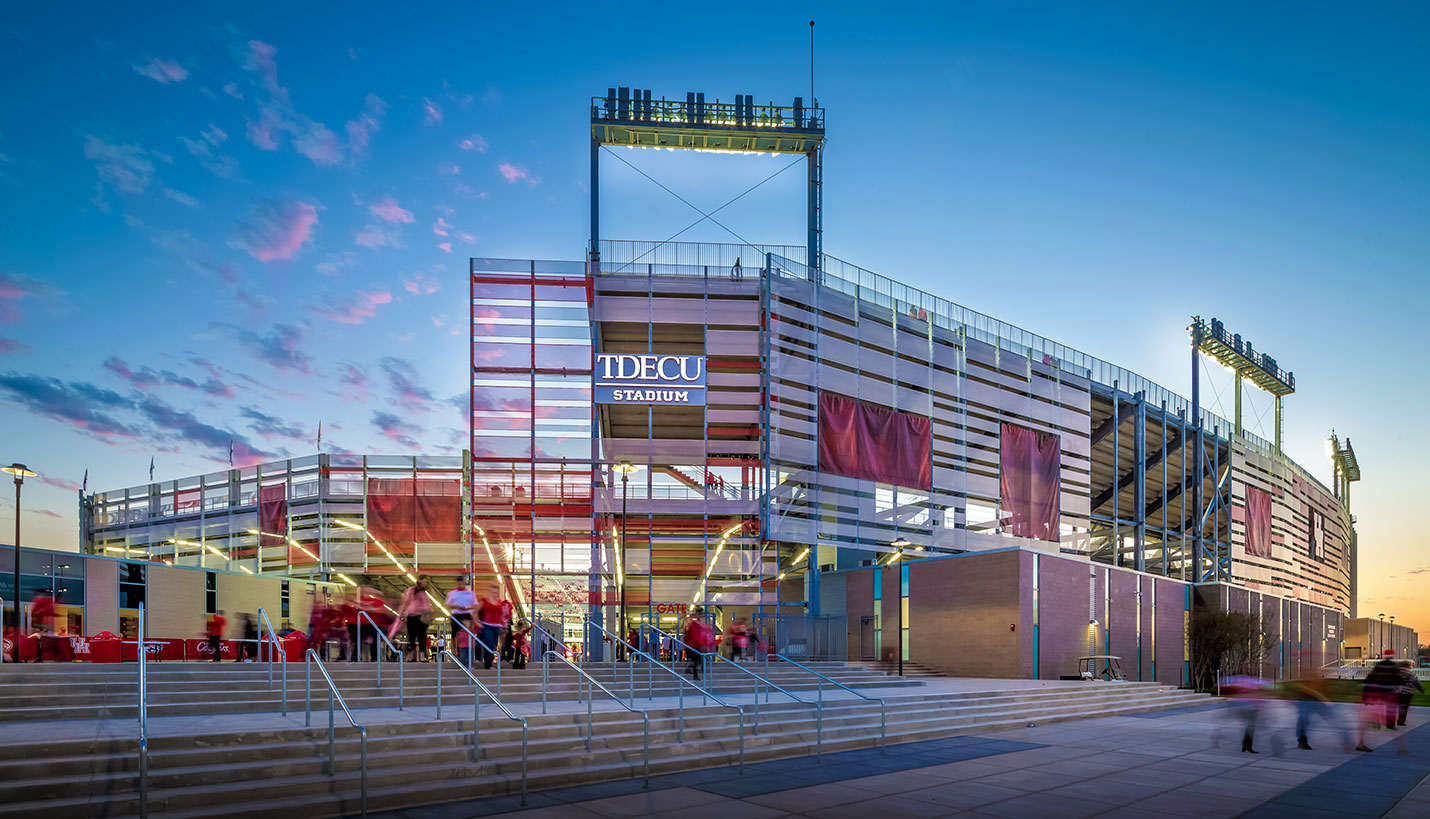



Transformational University Designs Win Awards
Page is very excited that two projects it designed for the University of Houston were winners at the 2015 AIA Houston Design Awards. This is a significant achievement for a university that has been recognized as a Tier One institution. With more than 8,000 beds, UH has transformed itself into the second largest residential university campus in the state of Texas. Both projects play a pivotal role in the university’s vision for the ongoing redevelopment of its main campus, which calls for continued growth and demand for on-campus living.
Some of the judges' comments on the first winning project included, “The exterior skin is something that is very intriguing. It causes you to hesitate, to look at it." “I also like the idea of layers to buildings, that buildings shouldn’t be opaque... that kind of transparency when you are walking through is quite interesting.” Of the second Page project to win, they said, “This project... was something that seemed to resonate with us. The landscape, to us, was extremely important, and it felt like it was a really strong connection."
TDECU Stadium, which won in the over 50,000 SF category, replaced a 1940s-era stadium originally built to serve local public schools. The new 40,000-seat facility has transformed the game day experience for fans and student-athletes alike and strengthens Houstonians’ sense of connection with the university. A change in orientation aligned it with the surrounding campus circulation to provide stunning views of downtown Houston.
A permeable, patterned enclosure that wraps around the back of the stands allows natural light to filter onto the concourse while protecting fans from the elements, and gives the stadium a unique look and character easily differentiated from the majority of other collegiate stadiums throughout the country. Page served as design architect of record on the stadium and DLR Group as sports design architect. It opened August 29, 2014 with the first home game of the season.
Cougar Woods Dining Hall, which won in the under 50,000 SF category, is a 600-seat glass pavilion that serves as a hub for adjacent student housing and an entry marker to the central portion of campus for students arriving from perimeter housing and surrounding neighborhoods. The LEED Silver certified building is the first on the UH campus to achieve sustainability certification at any level.
Simple materials (glass, metal, brick, and cast stone) on the dining hall’s exterior recall the fabric of older campus buildings. Yet, Cougar Woods reinterprets the traditional palette with distinctive patterning and unique implementation, resulting in a composition that visually corresponds to the surrounding campus while still showcasing its singular characteristics. Page served as both design architect and engineer and SpawGlass Construction managed the project.
07/24/2015
People
- Ashley I. August
- Jeffrey Bricker
- Arturo Chavez
- John N. Cryer III
- Ernesto Galvan, Jr.
- Ron Gilbert
- John F. Gloetzner
- Angela Gonzalez
- Alberto Govela
- Dawn House
- Tamir Kayal
- Elaine Lee
- Abbey McCann
- Cristina Morales
- John Garrett Neubauer
- Andy Phan
- David Quenemoen
- Lawrence W. Speck
- Chelsea Walker
- David Weatherly
- Justin Winchester
Related Posts
- UH Garage + Studios Going Up
- Contributing Design to Top University Campuses
- UH TDECU Stadium Wins Design Award – In Austin
- UH TDECU Stadium Wins HBJ Landmark Award
- Low Budget, High Impact: The New TDECU Stadium
- University of Houston to build another multimillion-dollar sports facility
- Designing University of Houston Athletics for the Next Century








