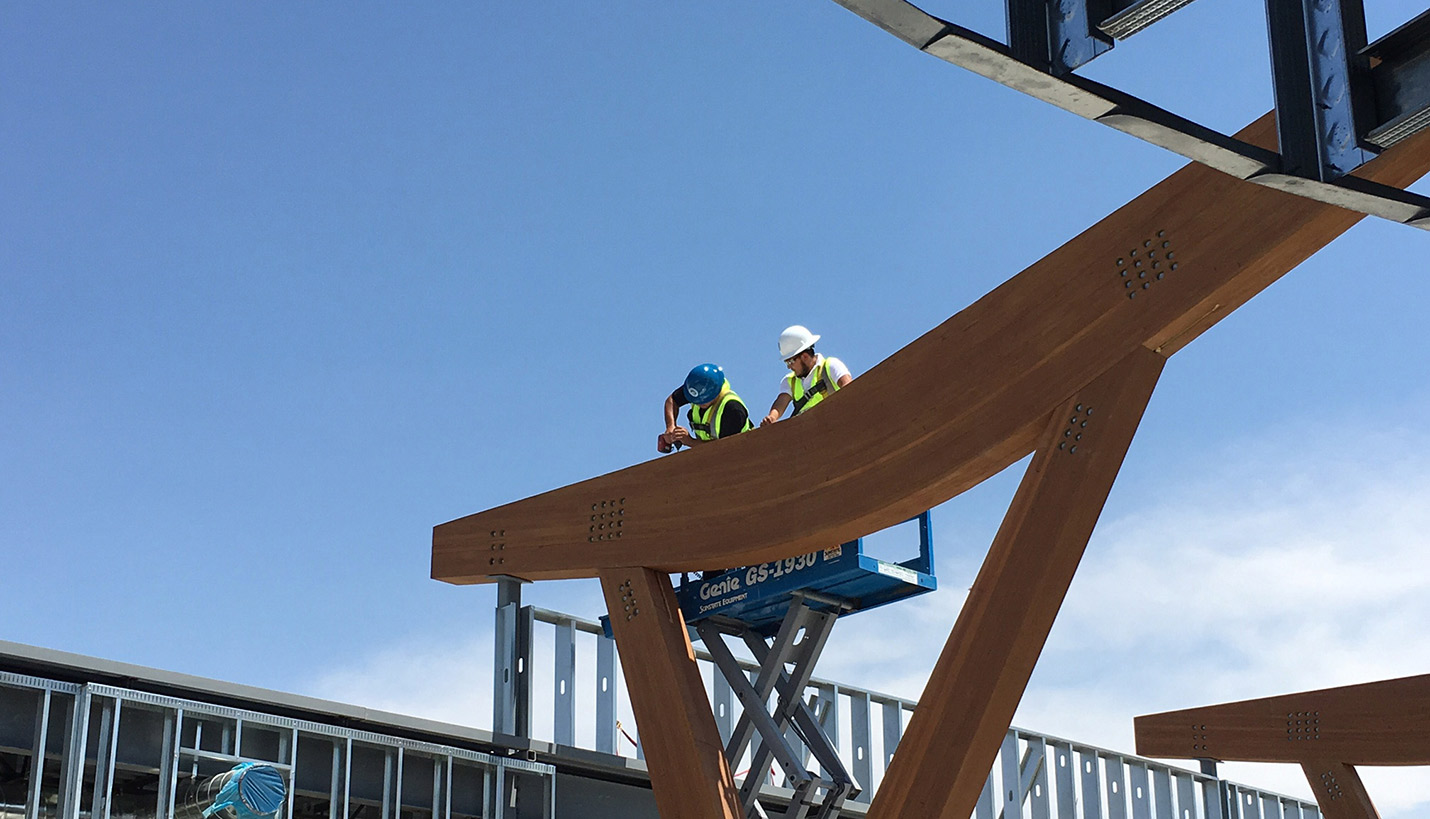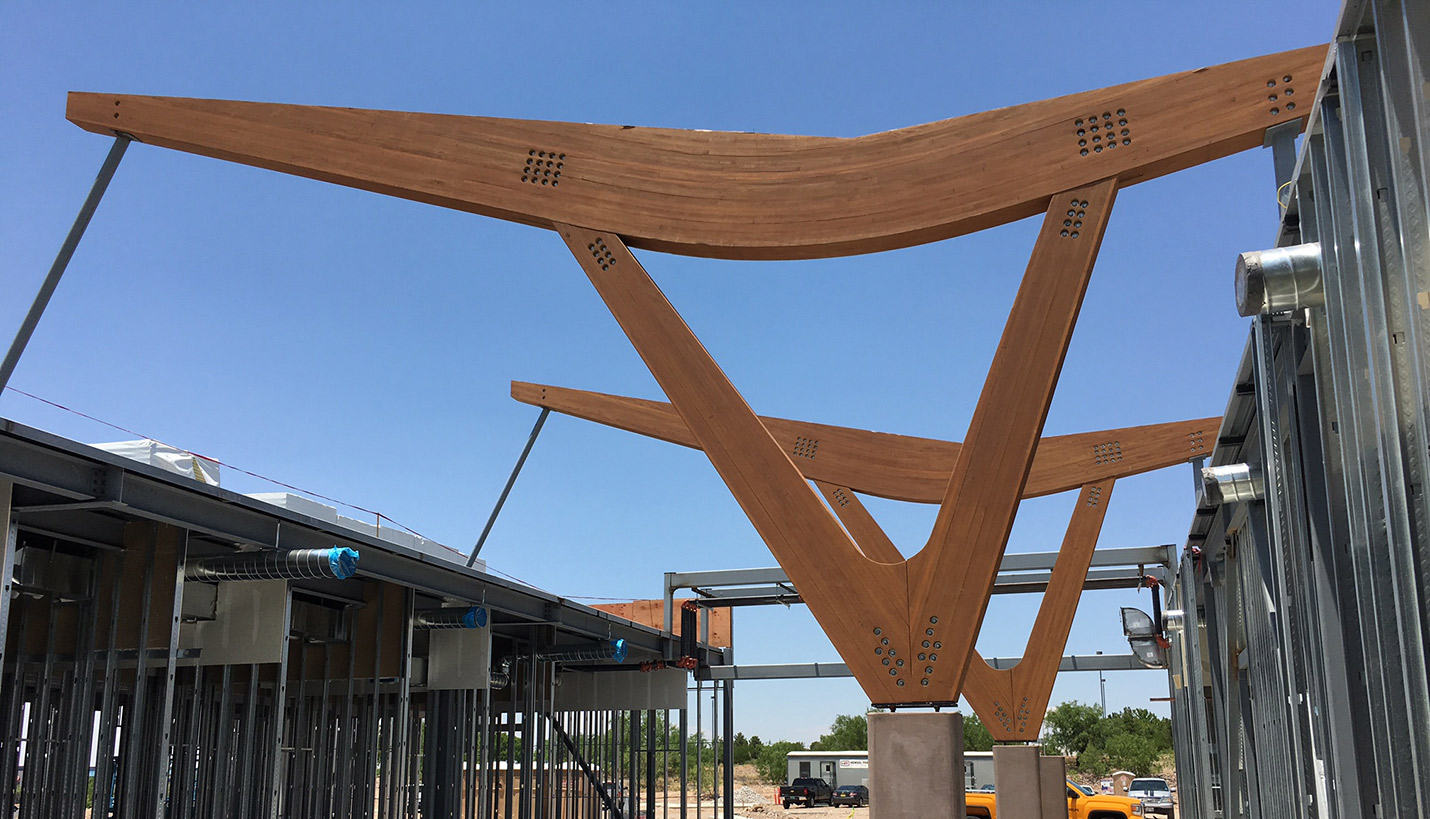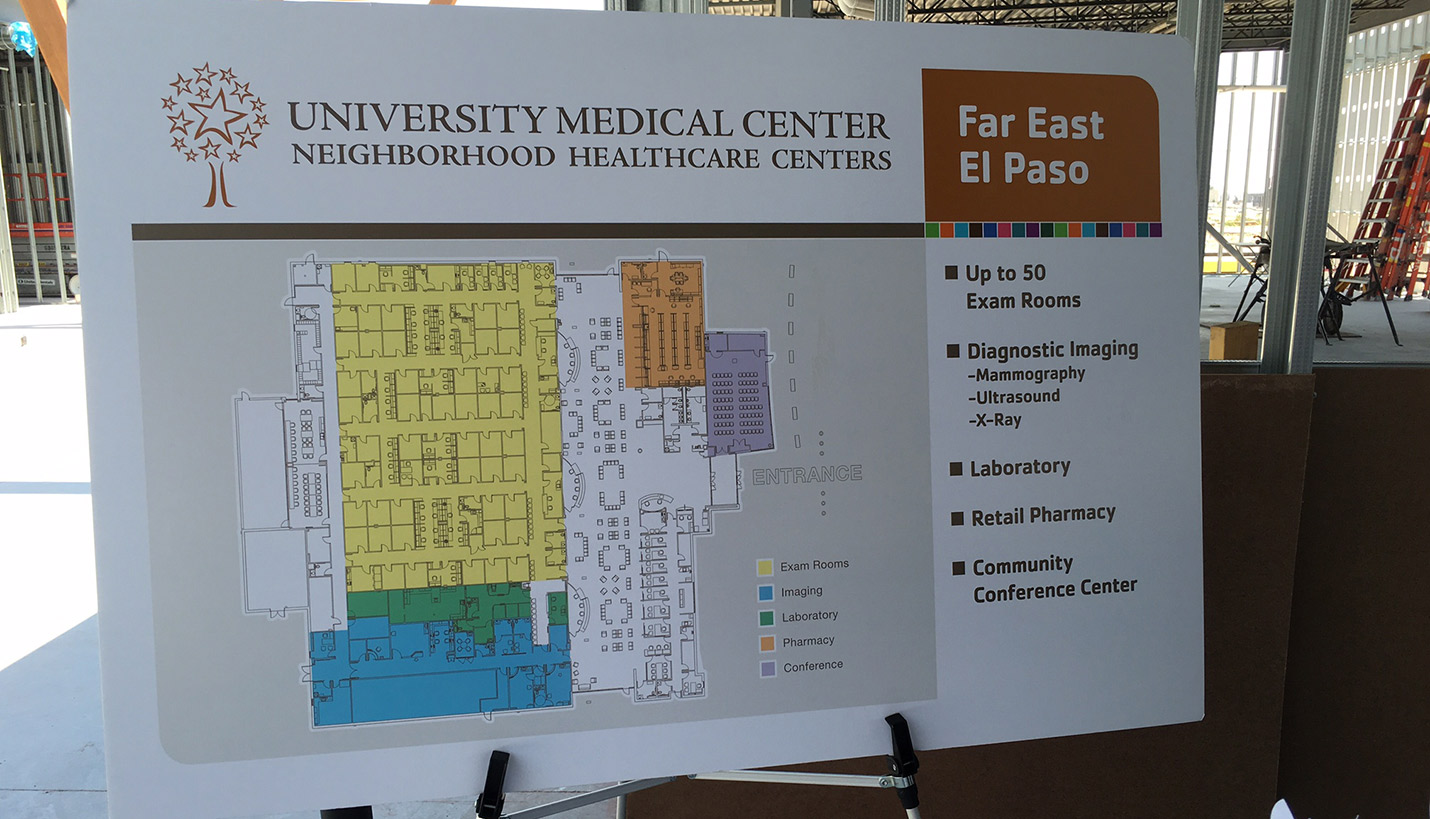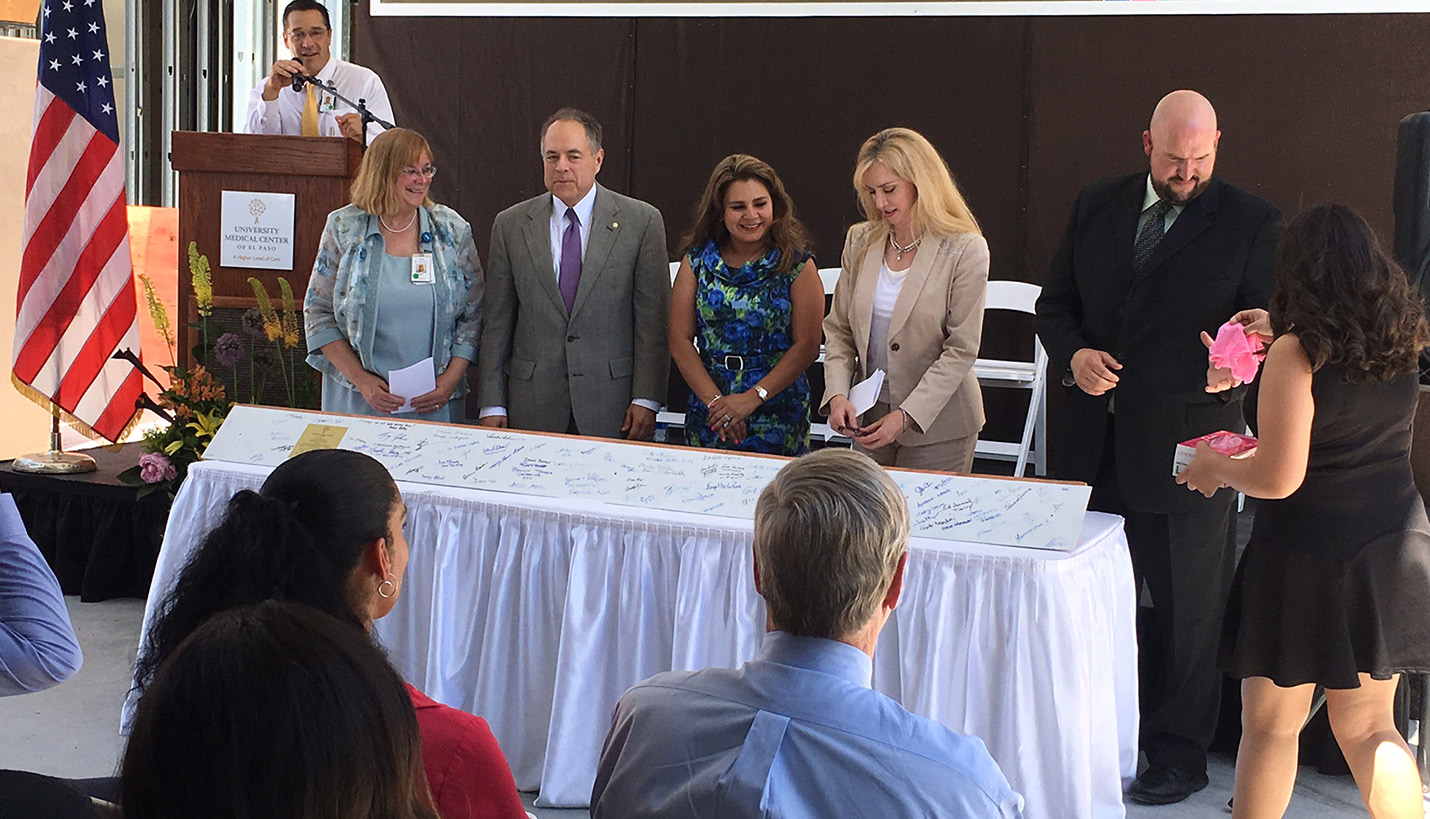




Topping Out A New Healthcare Facility in El Paso
Page is pleased to be part of the project team that is helping University Medical Center (UMC) of El Paso ensure geographically complete healthcare coverage in the area. Today, a celebratory ceremony was held to mark the traditional "topping out", or placement of a key structural beam, at the newest Neighborhood Healthcare Center in its network.
Ground was broken for the clinic at a greenfield site in northwest El Paso last winter. When complete, the 50,000 square foot facility will offer primary medical care in family and internal medicine, as well as pediatric and geriatric medicine. The facility is also designed to have a total of 52 patient care rooms, 46 of which will be examining rooms, four interview rooms and two procedure rooms. It also will have diagnostic imaging services, a lab, pharmacy, rehab services and a community conference center.
The design of the building reinforces the UMC brand by using many of the same materials and elements used at the front door and lobby of the University Medical Center of El Paso Hospital, which provides a sense of familiarity to patients. However, as a one-story clinic, the design also incorporates unique elements, including a central waiting room bathed in daylight that provides views to the nearby mountains, and a distinctive butterfly roof supported by glued laminate Southern yellow pine beams.
The project team is comprised of Page in collaboration with Carl Daniels Architects, program manager Broaddus & Associates and general contractor Hensel Phelps.
06/09/2016
People
Related Posts
- New Women, Children's Hospital to Serve Austin
- Healthcare Facility Trends To Watch Today
- Sound Matrix: An Acoustical Design Case Study
- Brainy Building
- Upgrading Aging Mental Hospital To Brain Health Campus
- Breaking Ground on a Ground-up Medical School
- A New Educational Mission: Medical Access for All








