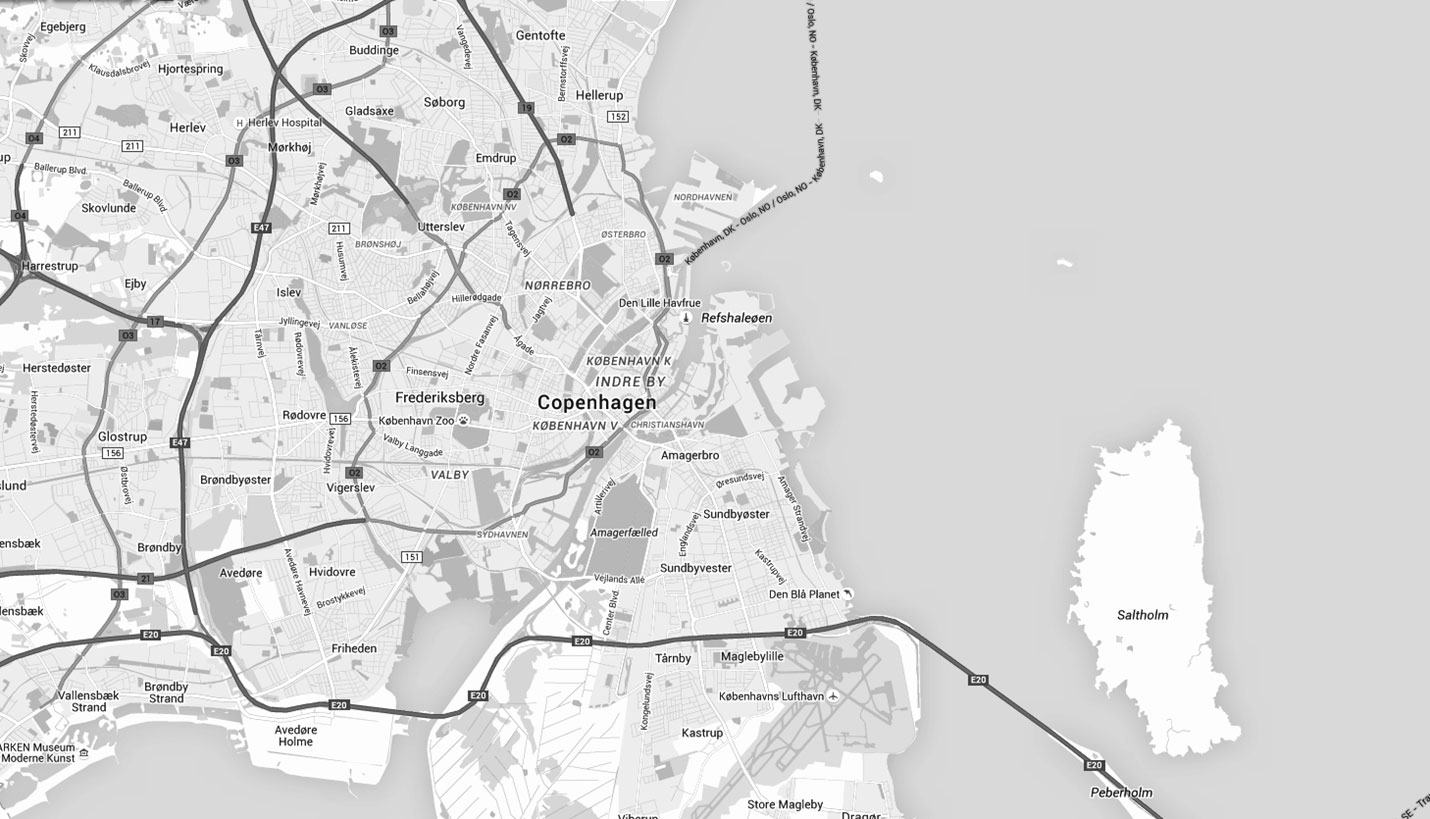

The Function of Form in the Millennium
Page Designer Katerina Gates believes that new answers to common programmatic building forms can still accommodate public realm and user needs while influencing evolution of the urban fabric of a city. Her premise won a McDermott Traveling Fellowship which allowed her to visit Copenhagen, Denmark to document and affirm her theory.
Domestically, Katerina has worked on projects such as the Children’s Health Sports Medicine Health and Wellness Complex and Invitation Homes Headquarters. Children's Health is intended to serve as a model for future facilities of its kind nationwide, and Katerina notes the emphasis of motion and movement in users influenced the design of each facility element. For example, exterior forms were developed to create dynamic shadow movement across the building elevations as the sun passes overhead, both daily and throughout the changing seasons.
In Copenhagen, which dates back to the 11th century, some of its newer structures employ unique façade treatments such as transparency with shading devices, geometric patterning of spandrel versus vision and perforated metal panel imaging. Katerina examined these unique geometric forms and recorded how they respond to site context and programmatic needs. She began with The Crystal Nykredit Bank, which appears to be floating. It is grounded by a single point on one side with heavy volume above. A subtle entrance to the building is located on another side. The exterior features a double façade system with custom made frit pattern and composition of different size glass panels that create an airiness to the building’s volume and makes it appear lighter. With these design treatments the façade becomes a dynamic wall system.

Danish architect Bjarke Ingels has designed several multifamily projects in Copenhagen. The first, VM Houses, which was completed in collaboration with Julien de Smedt, has same programming needs as typical Danish urban housing projects but offers a different formal solution. Instead of long monotonous corridors connecting residential units, VM Houses breaks down the form into two structural blocks that introduce views, daylighting and integrated social spaces. The varied balcony angles of the second building dot the reflective glass, M-shaped structure to create a very dynamic facade full of playful character. The ground floor houses a small playground for the residences, creating a comfortable cave-like atmosphere. The rear facade of the building is much more modest compared to the public face of the structure with the jutting balconies, merely glazed with a simple flat facade surface. The balconies create an interesting addition to the building’s interior performance and definitely highlight the architecture.

A subsequent housing project also designed by Bjarke Ingels this time with his firm BIG, is known as Mountain Dwellings. It features a cascading hillside of residential units from one perspective while a monumental façade on the other side highlights the full volume of the building. The residential side appears as a community of vertically staggered garden spaces that are gently reaching to the apex of the whole building. Stepping of the units allows each resident to have garden space, daylighting and connection to the outdoors. The breaks in volume and play in geometry contrast with the parking side where the façade has a strong flat vertical treatment. The Mountain combines two programmatic needs, housing and parking, without sacrificing the positive characteristics of suburban life.

8 Tallet, which means "house", is Bjarke Ingels' third multifamily project in Copenhagen. It is defined by two loops that create two distinct interior courtyards for residents. The form of the structures and height variation allow natural daylight and ventilation. Another unique feature is a continuous ramp-like path that connects the residential apartments and creates space for individual garden/patio entrances. While exploring the building, it is easy to see that each residence has a clear connection to the outside with an expansive exterior view. Each household entrance is unique, not only in how individuals decorate or use the space, but architecturally as well. The fixed materials may be the same, but variations in proportions and height provide the illusion of uniqueness. The facade engages with its environment through multiple elements. Some balconies protrude while others are recessed and episodic passageways are carved out, creating moments of shear in the volume of the building. Its form was specifically shaped to maximize the users’ experience and improve their home environment.

UN (United Nations) City is designed to provide high security without visually estranging itself from an adjacent residential housing project. This is accomplished by siting it on a moat with a single entry point and creating a star-shaped form that offers a protective core. Yet, the bright, modern façade is clad in white shutters that provide solar shading and create a dynamic treatment for a flat surface which prevents it from appearing forbidding.

Afterward, Katerina affirmed a renewed desire to seek a new and unique solution to each client’s needs and create memorable new images. Too often it is easy to recreate a familiar form that is easily acceptable by many, rather than try to push limits to achieve a unique architectural solution.
- All images taken by Katerina Gates
01/10/2018
People
Related Posts
- Leveraging Neuroscience For Focus, Creativity, And Learning
- MITLA: Lessons From The Oaxacan Valley
- Dallas Center for Architecture Swank Traveling Fellowship
- Page Multifamily Project Certified LEED® Platinum; Awarded AEGB 1 Star Rating
- Best in Brick: Baylor Surgical Hospital at Fort Worth
- 3/3: Tami Merrick Shares Her Expertise on Curtain Walls
- Fort Worth Park Place Celebrates New Baylor Surgical Hospital








