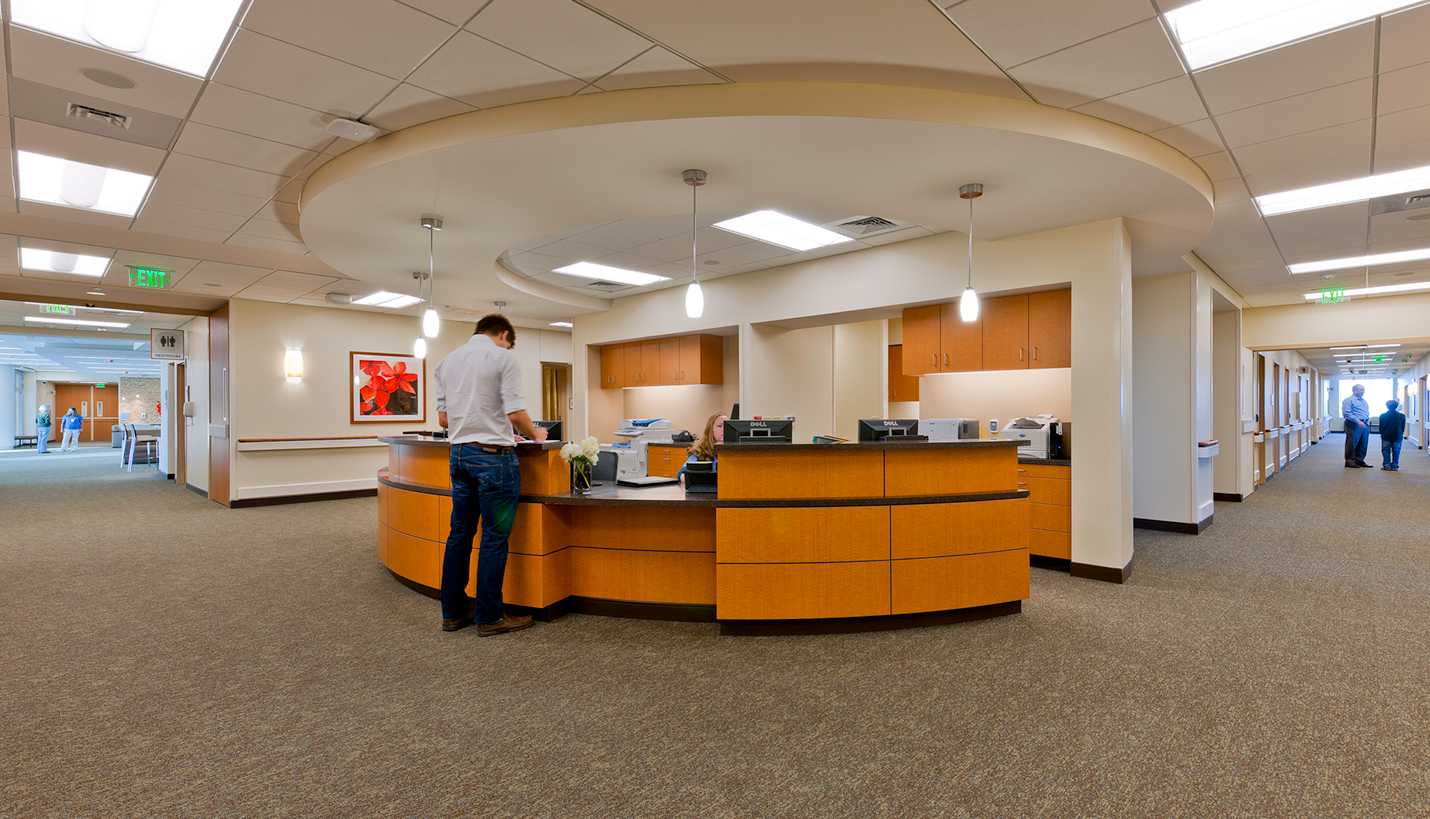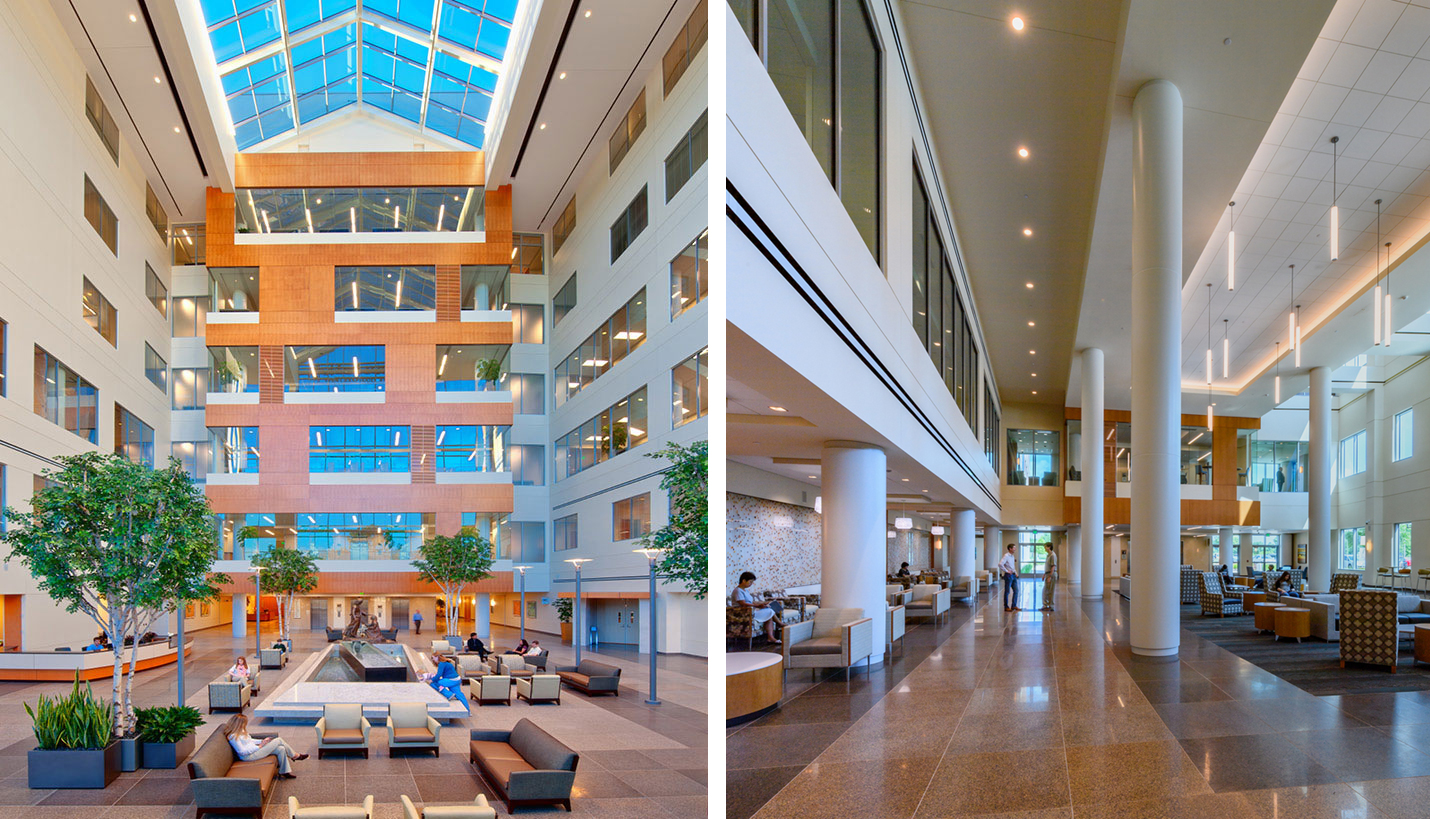Sound Matrix: An Acoustical Design Case Study
Materials supplier CertainTeed provided ceiling products for the greenfield Houston Methodist West Hospital (HMWH) project. Now, they have developed a case study with support from Page that examines thoughtful acoustical design for hospitals intended to enhance patient comfort with targeted acoustics.
It may not be something that crosses the average person's mind but Page Principal and Project Manager Brian Gray explains, “Acoustic control is a huge factor in patient satisfaction as it really reduces the noise levels of what otherwise could feel like a busy, high-stress unit. Although the unit is really bustling, at the same time it feels like you’re the only patient there. It has a very quiet presence and I think it’s very satisfying for the patients."
CertainTeed's Robert Marshall, Senior Technology Manager, notes that explosive population growth has a direct effect on hospital design, especially when it comes to creating enough flexibility to adapt to change and deliver the hospitality-like experience patients want. Harris County, Texas is home to Houston and is one of the fastest growing counties in the nation. From 2000 to 2016, the metropolitan area’s population exploded from 3.4 million to 4.6 million. This swelling of new residents combined with an aging population has placed considerable demand on the city’s hospitals to rise up and meet the needs of a changing populace.
Houston Methodist West Hospital was originally constructed in 2010 at a finished size of 447,000 square feet. The hospital recently completed a 228,000 square foot expansion to support the needs of its patient community—particularly in the areas of women’s birthing, emergency services and surgical services. For this new project, the Page design team again turned to CertainTeed Ceilings to source the acoustical products for the new structure. CertainTeed considers it a textbook example of how hospitals must carefully plan their expansions to not only seamlessly integrate with the existing design, but to also ensure the proper balance of function, comfort and aesthetics. Houston Methodist West Hospital is achieving all of these goals with the help of targeted acoustics.
When multidisciplinary architecture and engineering firm Page began its award-winning design of the hospital’s initial structure in 2007, planning for future expansions was top of mind. The firm knew that West Houston was forecast to become the population center by 2020, so they designed the original six-story structure to accommodate two separate 228,000-square-foot expansions that could take place at a future date. Design of the current expansion began in 2014 and allowed for the addition of 95 patient beds and 22 emergency rooms, as well as a larger maternity unit and medical imaging center. Throughout the project, Page emphasized not only seamlessness between the original structure and the expansion, but also a maintenance of proper acoustical performance throughout all of the patient areas.
One of the key elements of this strategy was specifying the same high-quality building products used in the original structure, and Page had used CertainTeed Ceilings products in the original construction. “The acoustical properties, visual appeal and cleanliness were all desirable and performed very well. We put a high emphasis on quality of environment” said Brian Gray, Principal for Page.
A Partner in Progressive Design
Houston Methodist West Hospital prides itself in its forward-thinking, hospitality-like design—especially from an acoustical perspective. They believe controlling noise levels is a key factor in how positively - or negatively - patients perceive their visit.
Therefore, Page was careful to use high-performing acoustic ceilings and carpet throughout the corridors and focused specifically on aoustical treatments at all of the nursing stations.

"Although the unit is really bustling, at the same time it feels like you're the only patient there. It has a very quiet presence and I think it's very satisfying for the patients," he continues.
Achieving this type of result requires an openness to discussing challenges and finding solutions. "You can combine different products in the same space and achieve different acoustical performance, dependent on what you're trying to do," says Matt Walker, sales representative for CertainTeed.
In essence, what Page did was use a combination of products to achieve a cohesive finish with varying acoustical properties. This type of targeted acoustical design allowed them to achieve different sound control goals without having to compromise on aesthetics.
Creating a targeted design
Page chose to use Symphony m (with sound-blocking mineral fiber) and Symphony f (with fiberglass for sound absorption) in patient areas.
For lobby areas and open spaces, the firm selected EcophonR FocusTM Dg (with a semi-concealed design) and Ecophon GedinaTM (a high-end, high-density fiberglass) to help with sound absorption while still creating a high-end, visually pleasing aesthetic.
Each of these areas had different acoustical needs, but many of them required the same finish and continuity of design. Page used both 2-foot x 2-foot and 4-foot x 4-foot panels throughout the hospital, which made the finished spaces look custim and unique.
The designers were therefore not only able to create an aesthetically pleasing finish that fulfilled their vision, but they were also able to mix and match tile based o a space's unique acoustical requirements without any visual change in appearance.
From healthcare to hospitality
The Houston Methodist West Hospital expansion is the perfect merging of design and function, with the new building created as a fresher, highly functional extension that feels like a natural offshoot of the original building. The design helped remove the sterility that is inherent in many traditional healthcare facility designs.
"[The acoustical ceilings] really push the envelope of healthcare design by giving it a high-quality aesthetic that deviates from some of the healthcare projects we have seen in the past," Gray says. "It is really moving hospital design forward into hospitality, where we help make the patient and family feel comfortable. I think the acoustical ceilings have a lot to do with that, not only in their style but also in their performance."

In both the initial building design and in this expansion, Page has received many positive reviews for the comforting environment it has created within the hospital. This is especially important to the firm because the Houston Methodist hospital system is one of the top in the nation, from both a patient satisfaction perspective and an employment perspective.
"We get compliments from everybody - patients, staff and visitors - every time we visit, because it's a place where they feel very comfortable," Gray says. And that's not always something that can be said about a hospital. We take some pride in being able to deliver a project that provides that level of comfort."
CertainTeed® is North America’s leading brand of exterior and interior building products, including roofing, siding, fence, decking, railing, trim, insulation, gypsum and ceilings. Senior Technical Manager Robert Marshal is a lifelong participant in the commercial ceiling industry. Healthcare is one of Page's core market sectors and Principal / Senior Project Manager Brian Gray has several decades of experience in the industry. He has worked with Houston Methodist as Project Manager or Director in the successful delivery of multiple facilities.
05/01/2019
People
Related Posts
- New Women, Children's Hospital to Serve Austin
- Healthcare Facility Trends To Watch Today
- Brainy Building
- Upgrading Aging Mental Hospital To Brain Health Campus
- Breaking Ground on a Ground-up Medical School
- A New Educational Mission: Medical Access for All
- Face Time: Joan Albert











