
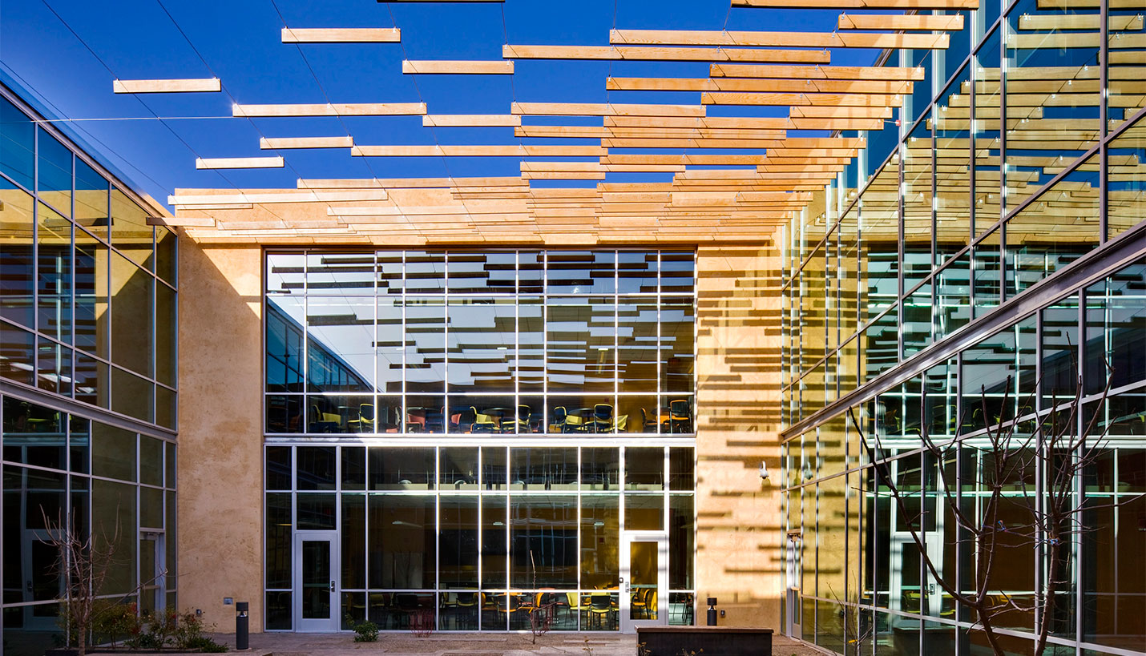
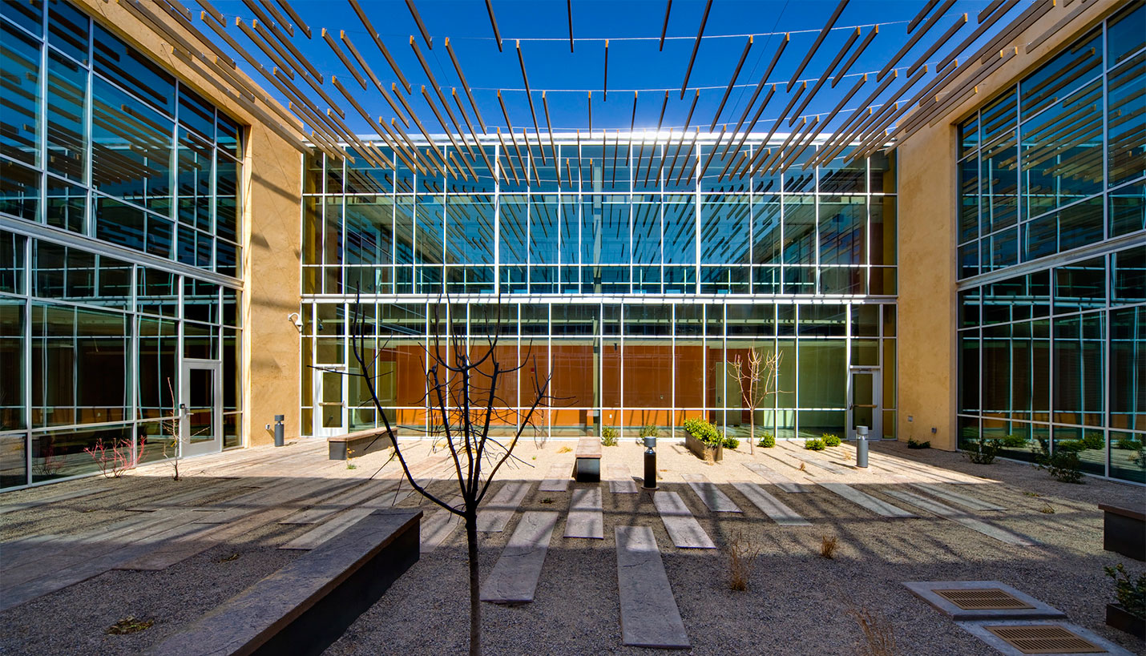
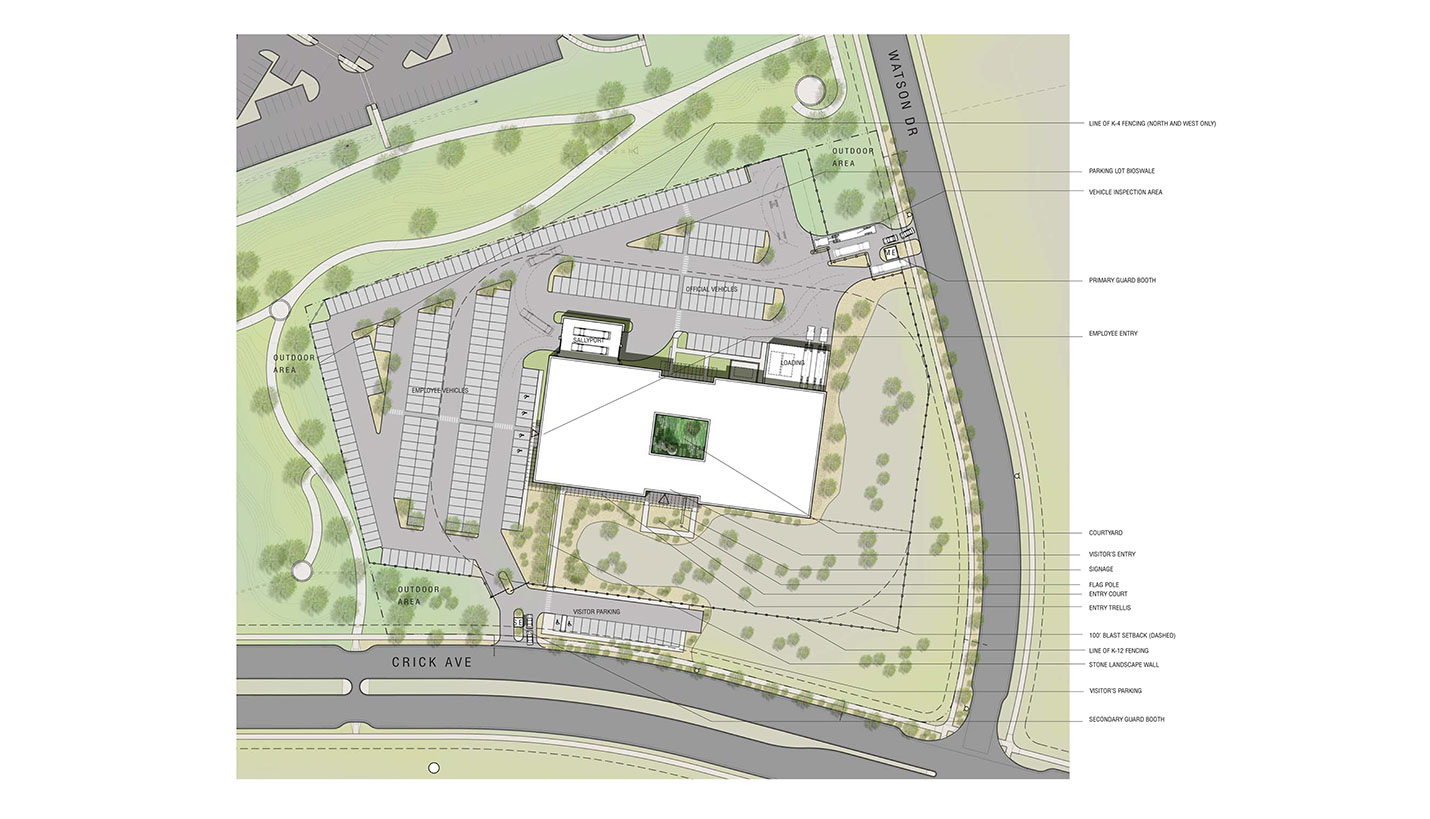
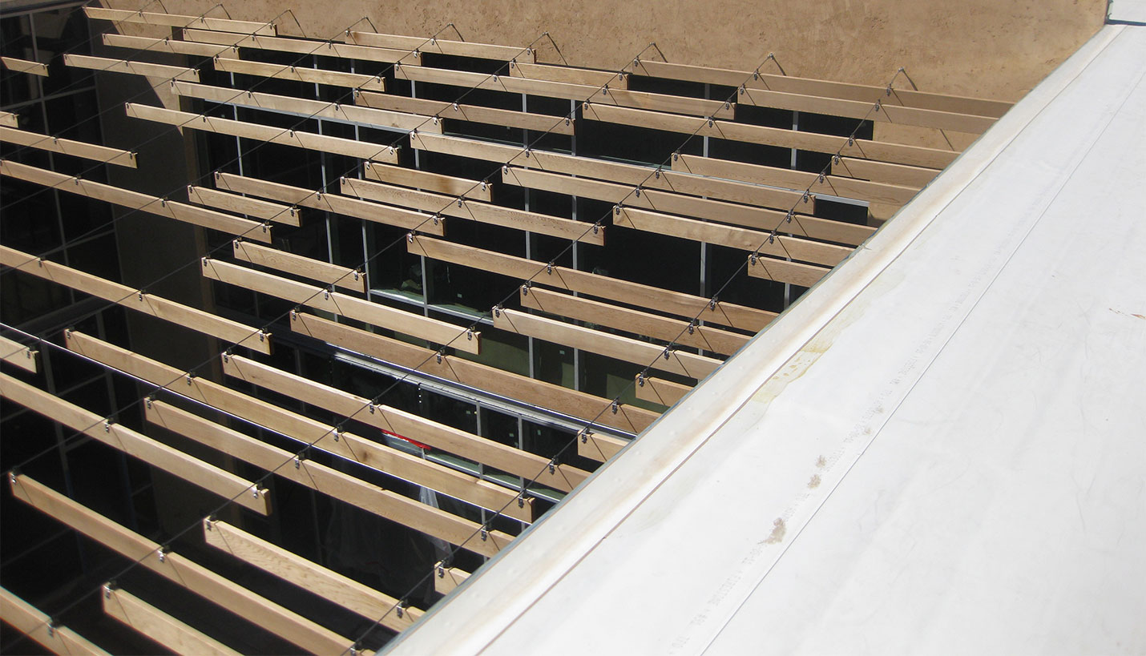
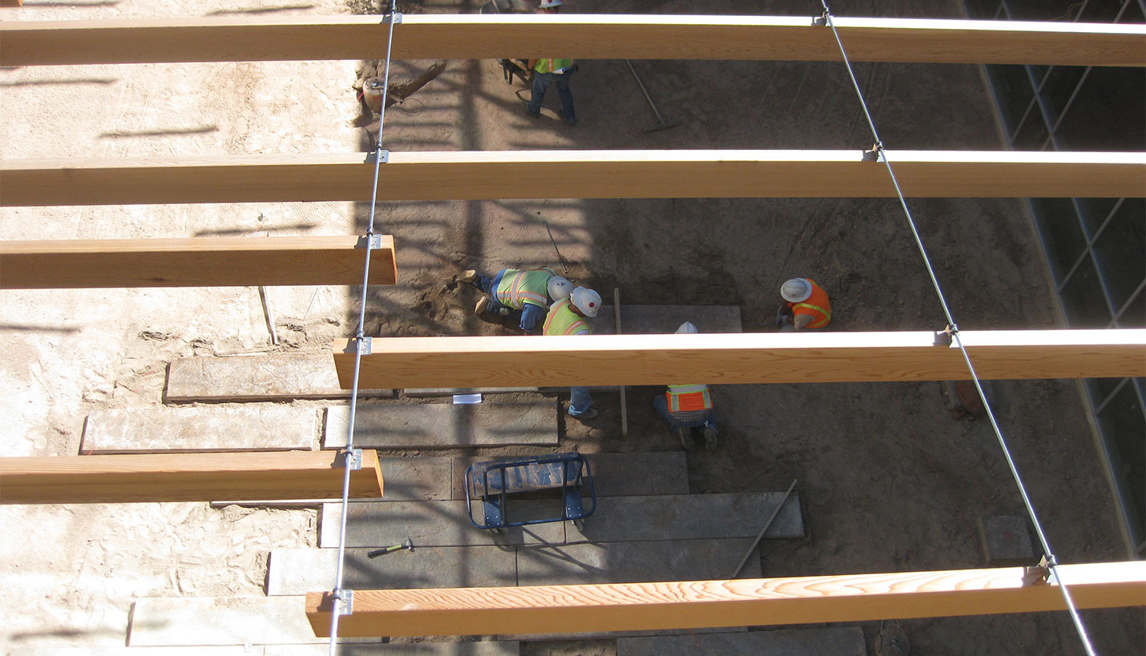
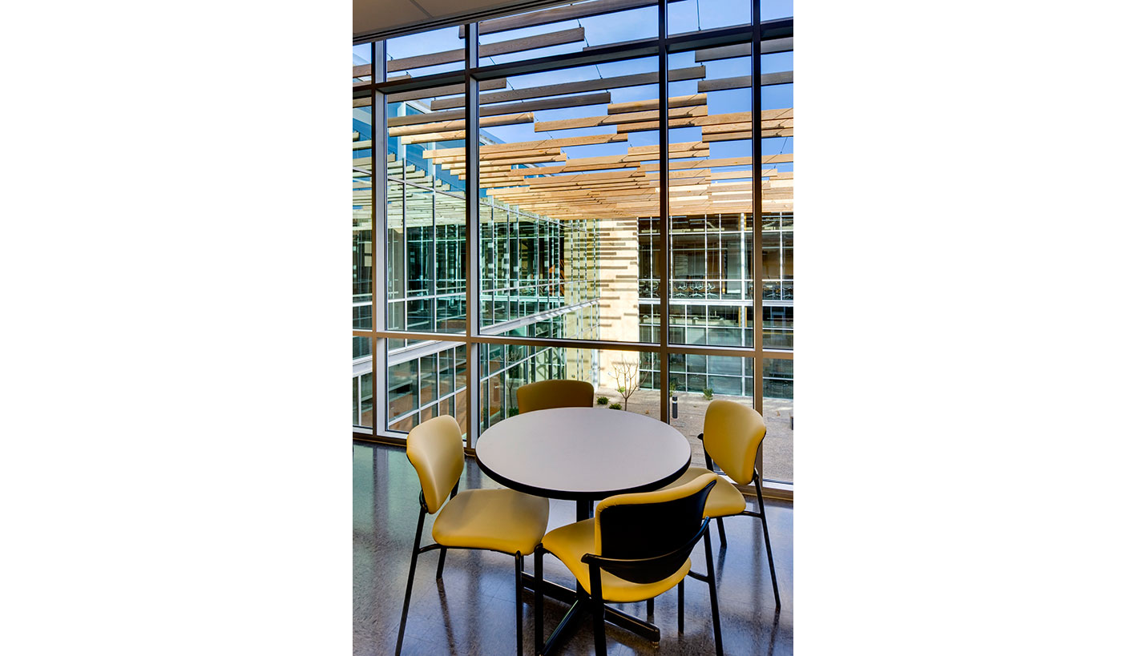
Shading a Sun-Filled Courtyard
“Doing an expensive, extraordinary thing is not that hard,” Page Senior Principal Larry Speck, FAIA, says. “Doing an extraordinary thing inexpensively—that’s hard.”
This statement is perfectly exemplified by the shaded interior courtyard of the Page-designed GSA Office Building in Albuquerque, New Mexico. In the most recent article of its Innovative Detail series, Architect Magazine examines the suspended system of transverse wooden slats.
"Shading a Sun-Filled Courtyard"
by Logan Ward, Architect Magazine, June 2014.
For an interior courtyard surrounded by the double-height, floor-to-ceiling glazing of the General Services Administration Office Building in Albuquerque, N.M., Page (formerly Page Southerland Page) senior principal Larry Speck, FAIA, and his team designed a suspended system of transverse wooden slats that serves the building’s site-specific shading needs, while allowing natural light inside.
Speck variably spaced his 2x6 western red cedar slats, which come in lengths of 5, 10, and 15 feet. In order to place the boards in the most effective and economical layout, the designers superimposed sun-tracking data onto its 3D building models in Autodesk Revit. By looping simulations of the sun’s movement throughout the day and year, the designers added slats accordingly and omitted them in locations where the building self-shades the courtyard. The resulting pattern is intended to look randomized for aesthetic reasons, but is in fact quite purposeful.
Copyright 2014 Hanley Wood Media (includes text of article and all image captions)
Please click on the link to read the entire article, "Shading a Sun-Filled Courtyard" on the Architect Magazine website.
06/25/2014
People
- Andrew (Andy) R. Baxter
- Daniel Brooks
- Joshua D. Coleman
- Gene Curtis
- Joel A. Holder
- Freddy Padilla
- George E. Reeves, III
- Brian D. Roeder
- Talmadge Smith
- Lawrence W. Speck
- Paul J. Stopper
Related Posts
- GSA Office Building Receives Wood Design Award
- Torcasso Residence wins Honorable Mention at Jeff Harnar Awards
- Torcasso Residence in Santa Fe
- Congratulations to 2019 Newly Licensed Professionals
- Evolving Our Building Sciences Practice
- Congratulations to 2018 Newly Licensed Professionals
- The Fifth Step in Creating a Net Zero Building: Putting It All Together








