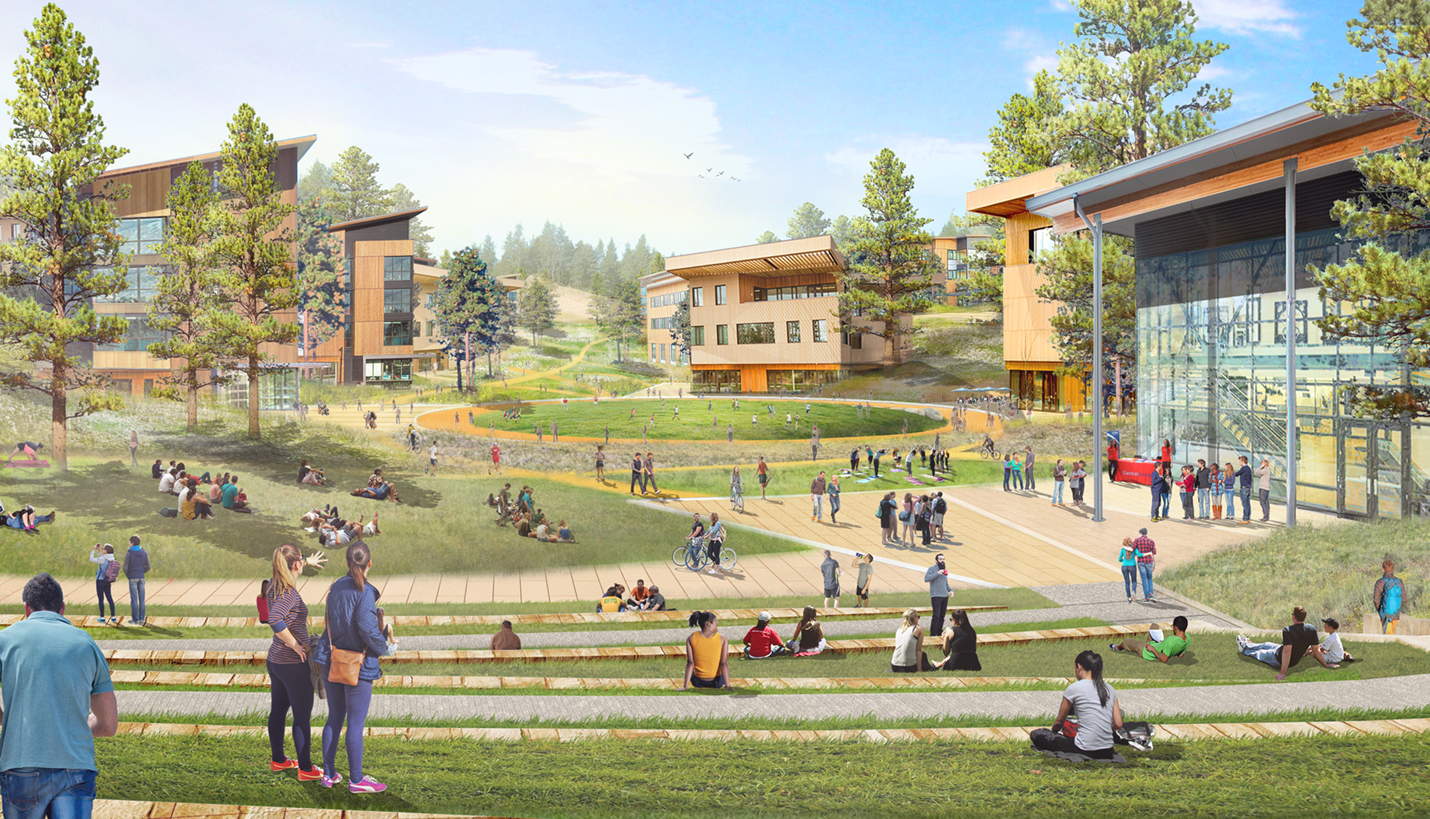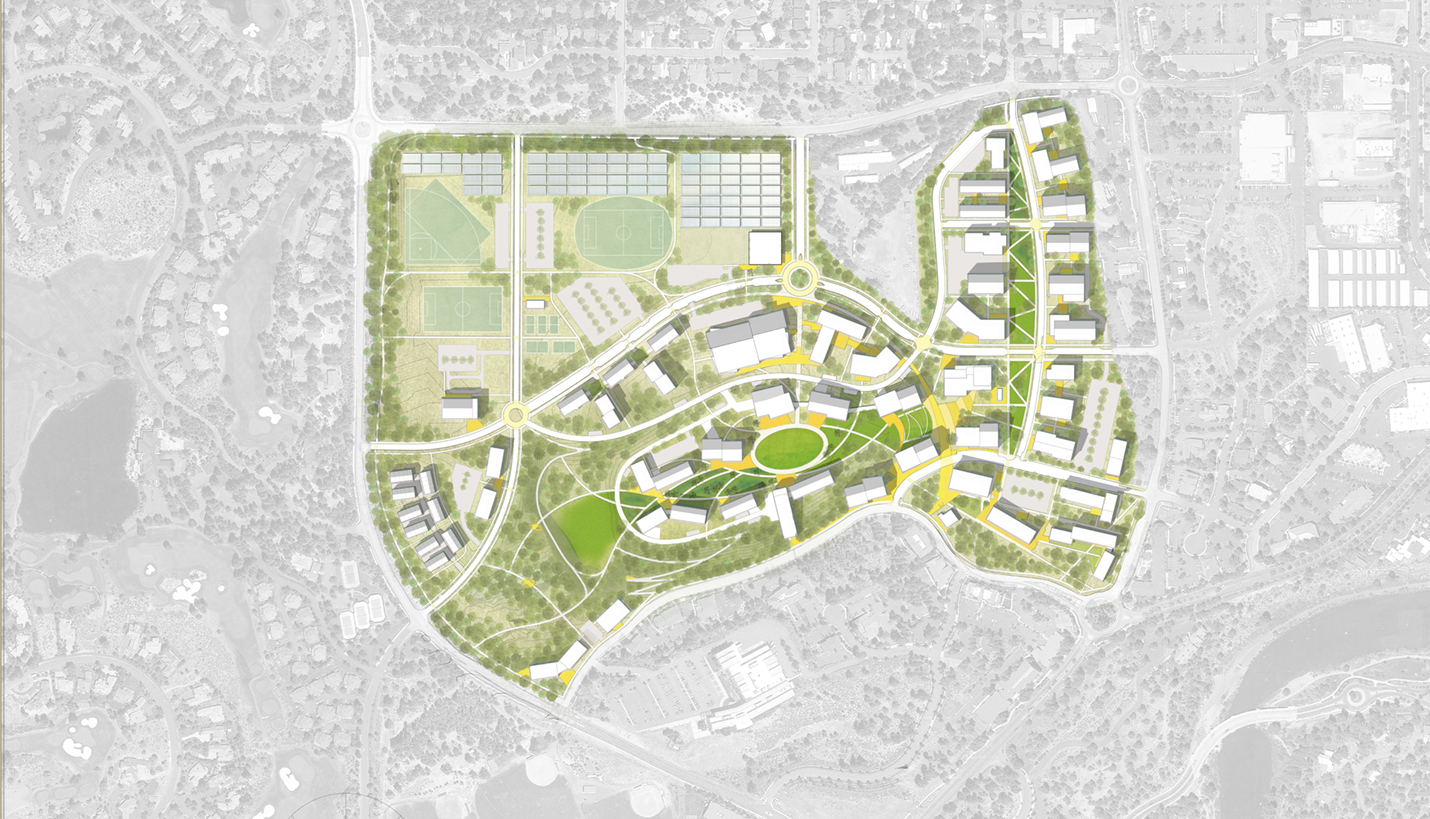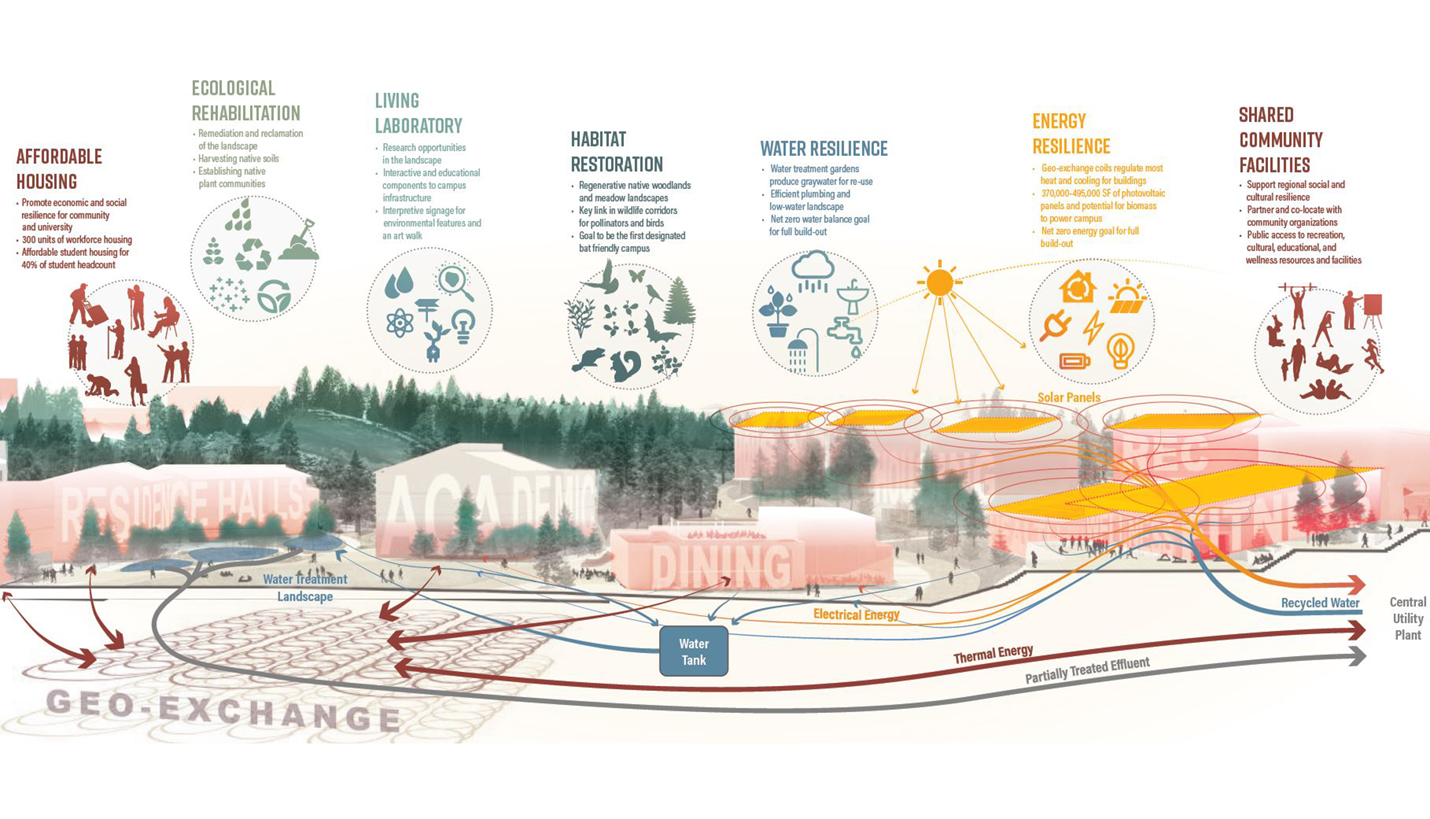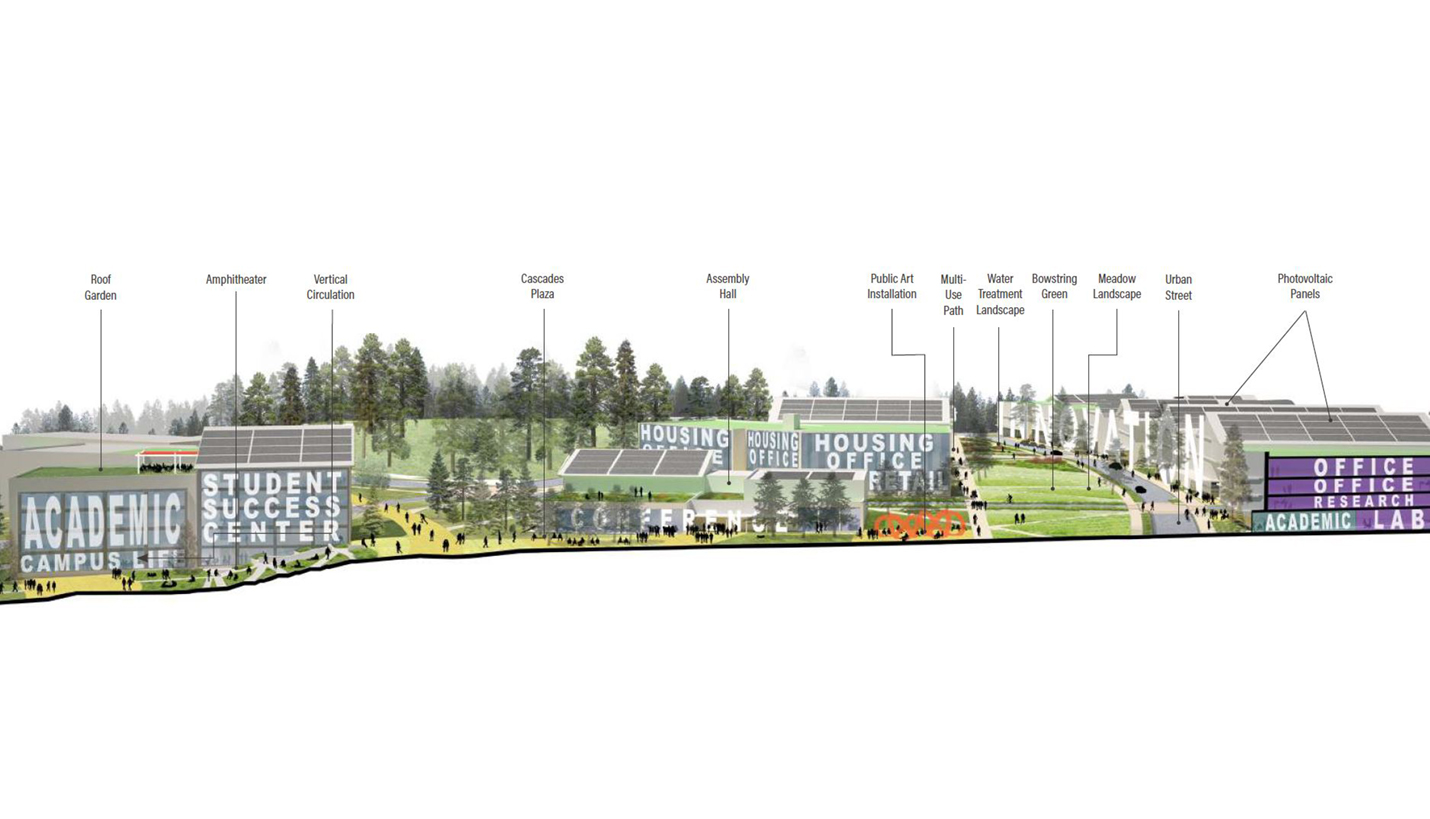SCUP Honors OSU-Cascades Plan
The Society for College and University Planning has recognized our Oregon State University (OSU)-Cascades Long Range Development Plan with a 2018 Honor Award of Excellence in Planning for a New Campus.
With resilience as a key driver, the plan guides future growth of Central Oregon’s first four-year university. Located in Bend, the vision for the campus focuses on integrating it into the local community. The 128-acre campus is sited on a former pumice mine and landfill in need of extensive environmental remediation and site engineering to allow for development. Respecting the dramatic site conditions and rehabilitating the high-desert ecosystem led to a carefully crafted plan that is uniquely of its place.
Goals for net zero energy, water, and waste drove innovative infrastructure planning that will make OSU-Cascades a leader in sustainable campus development. A key component of the infrastructure plan is to reveal the dynamic processes to educate and engage students, faculty, staff, and visitors.
A primary goal of the plan was to cultivate comprehensive resilience, which includes economic, social, and cultural resilience in addition to more typical sustainability and disaster preparedness. Creating an inclusive environment and a center for community access as well as generating economic development and affordable housing benefit both the university’s mission as well as the larger community.
Highlights of the sustainable elements of the plan follow.
Affordable Housing
- Promote economic and social resilience for community and university
- Create 300 units of workforce housing
- Establish affordable student housing for 40% of student headcount
Ecological Rehabilitation
- Remediate and reclaim the landscape
- Harvest native soils
- Establish native plant communities
Living Laboratory
- Research opportunities in the landscape
- Create interactive and educational components to campus infrastructure
- Establish interpretive signage for environmental features and an art walk
Habitat Restoration
- Regenerate native woodlands and meadow landscapes
- Establish key links in wildlife corridors for pollinators and birds
- Become designated as a bat friendly campus
Water Resilience
- Create water treatment gardens to produce graywater for re-use
- Use efficient plumbing and low-water landscape
- Establish net zero water balance goal for full build-out
We are extremely proud of this plan and extend many congratulations to our planning studio and its partners for the recognition from SCUP.
Page partnered with SERA Architects on the campus design and SERA provided strategic sustainability consulting. The project team also included MEP engineering consultant PAE; integrated water strategies by Biohabitats; landscape architecture by Walker Macy; structural engineering consultant ABHT; civil engineering consultant DOWL; and accessibility compliance by Karen Braitmayer.
04/12/2018
People
Related Posts
- Enhancing Page's Strategic and Analytic Teams
- Integrating Resilience Into University Campus Planning
- Promoting the Living Community Challenge
- Building Equity in Communities
- Generating Outcomes: A Design Solution Mentality
- Overview: Buffalo Bayou Park Updates
- Learning By Design: Planning For A New Campus













