
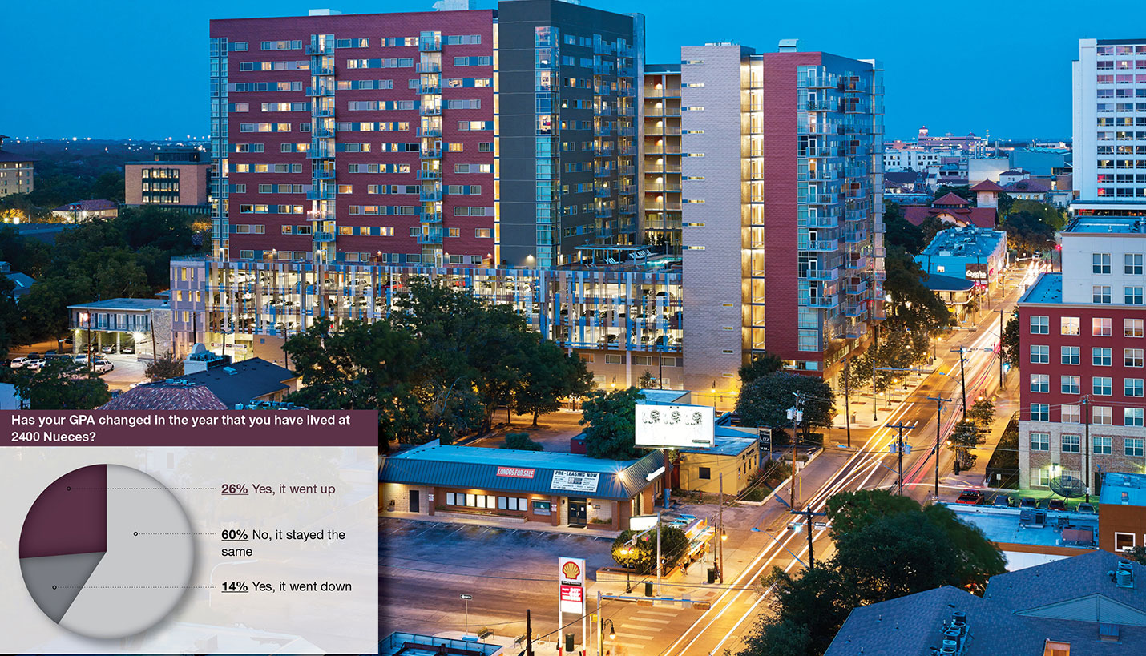
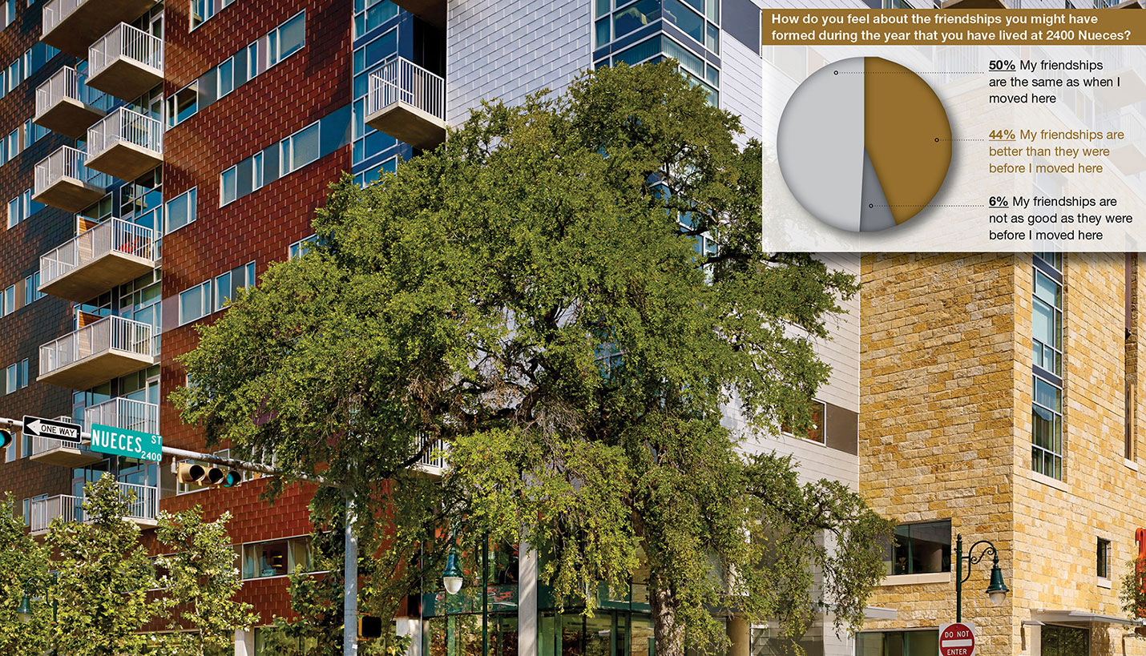

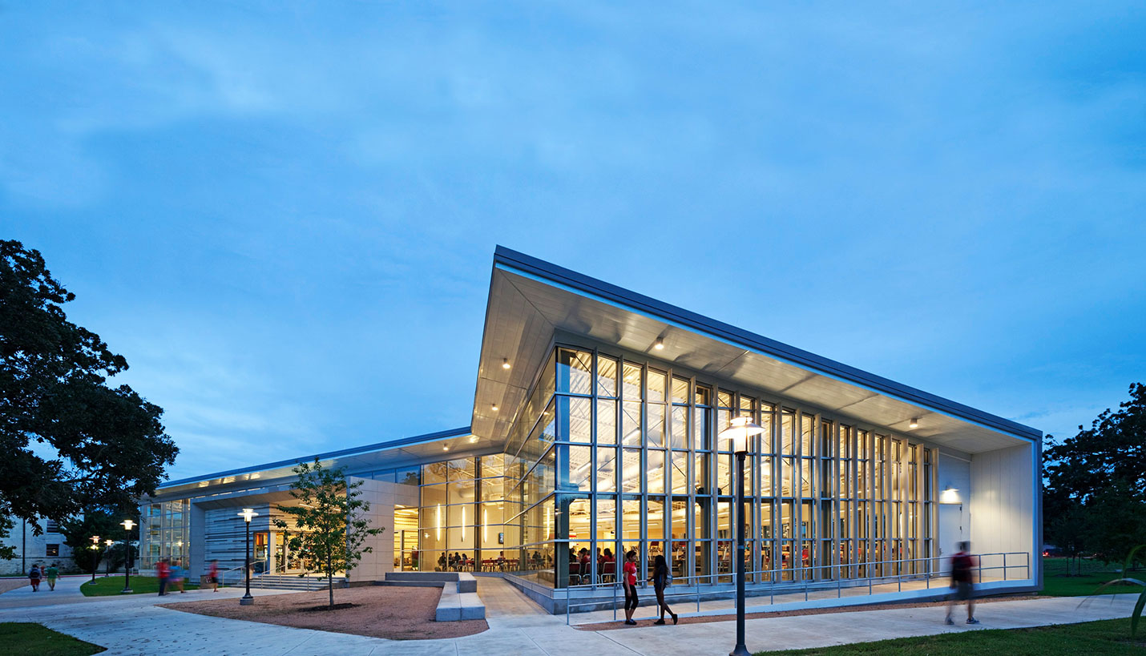
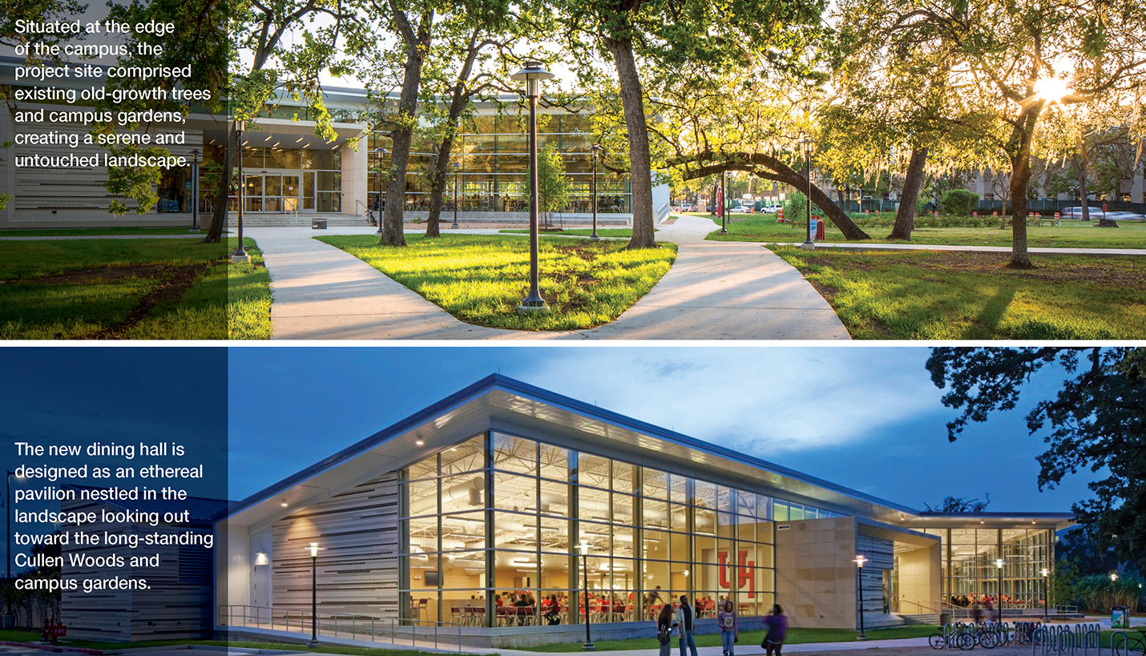
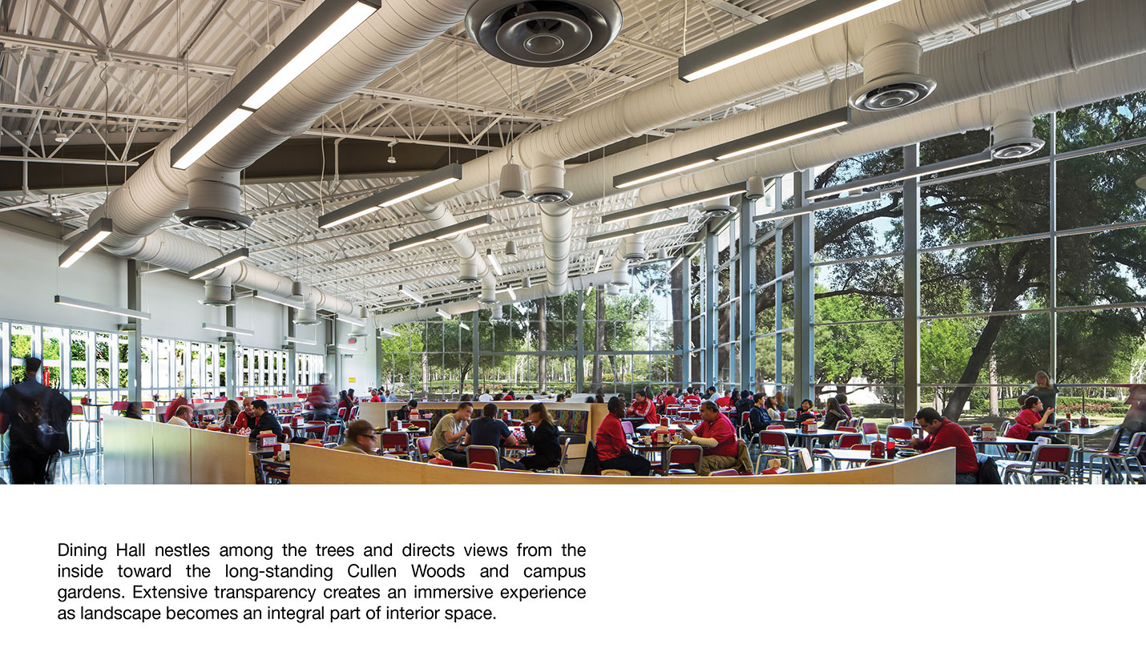
SARA Awards Page Projects - Again
Page is proud to announce that two projects which are enhancing the lives of university students were recognized with design awards by the Society of American Registered Architects (SARA) during its 2015 Celebration of Architecture and Design Award Program. The event, held in conjunction with SARA’s annual convention, took place in Coconut Grove, Florida on Friday, October 16. Page principal Brian Roeder attended the event to accept the awards for Page, whose projects have received almost 30 design awards from SARA in the last 15 years.
2400 Nueces, a high-rise student residence in Austin, Texas, received a Merit Award. The residential facility was designed to facilitate and encourage student interaction, to provide a wide range of options for study and academic work and to create an environment that was fun, but not overwhelmed by a party atmosphere. A broad mix of strategically placed unit types (including efficiencies, 1BR, 2BR, 3BR, 4BR and townhouses) attracted a diverse population. A wide range of study and amenity spaces (including conference, computer, business and media centers as well as an occupied green roof and a fitness facility) were distributed with particular attention to encouraging informal meetings. Paths of travel and circulation, some indoor and some outdoor, were designed to maximize casual encounters.
2400 Nueces is an excellent example of how evidence based design made a measurable contribution to improving student performance and well-being in a university residential environment. In a post-occupancy evaluation done on the project a year after completion, 26% of residents reported that their GPA improved in the year they lived there and 44% reported they developed friendships better at 2400 Nueces than in previous housing. A LEED Gold certified project, 2400 Nueces is a model of sustainability, not only from an urban design point of view, but also in terms of its energy efficiency and resource utilization. The architectural treatment of the building is designed to maintain a pedestrian and neighborhood scale while creating the higher density that is essential to achieve sustainability and community-building goals.
The University of Houston Cougar Woods Dining Hall, which received an Honor Award, is the newest and only free-standing dining facility on the UH main campus. The LEED Silver certified building is located in Cullen Woods, a previously undeveloped tract at the southern edge of the campus. The project was envisioned as a new focal point for the student life initiative currently being implemented by the university as they dramatically increase the number of students living on campus. Working with the surrounding site, the building is carefully located to preserve the existing old growth trees and oriented to immerse the interior with views of surrounding green spaces.
The sloping roof opens up the 600-seat dining area to views of the campus and creates a distinctive architectural form as well as an expressive interior space. Organized to promote a passive approach to sustainable design, the building has extensive glazing on its north side to provide daylight within the building. A solid masonry volume on the south, which contains many of the building’s service functions, offers protection from the sun and minimizes heat gain. Clerestories above the kitchen bring natural light into internal spaces. Exterior louvers have been introduced for the small areas of glazing to the south and west which do face direct sun. The building’s simple materials (brick, glass, metal, and cast stone) recall the existing palette found throughout the University of Houston campus. However, on the dining hall these materials are reinterpreted with distinctive patterning and unique implementations more appropriate for the scale and function of the new building.
Both of these projects truly fulfill our promise of design that makes lives better. Congratulations to our clients, project partners and team members!
10/18/2015
People
- Cory Boden
- Jeffrey Bricker
- Robert E. Burke
- Arturo Chavez
- Ernesto Galvan, Jr.
- Brent S. Ganzer
- John F. Gloetzner
- Breanne Hanson
- Bryan A. Haywood
- Michael W. Henry, Jr.
- Shawn-Marie Henson
- Denny Kumm
- Abbey McCann
- Joseph P. Moore
- David Quenemoen
- Brian D. Roeder
- Sana Sabharwal
- Talmadge Smith
- Lawrence W. Speck
- Chet Weber
Related Posts
- Elevating Education Through Design
- Design Excellence
- National Recognition for Transformative Design
- AIA Austin Honors Page with Design Awards
- Pager Moderates Panel of National Jurors for AIA Austin
- Honored Again at the SARA Awards
- Four Page Projects Bring Home SARA Awards








