
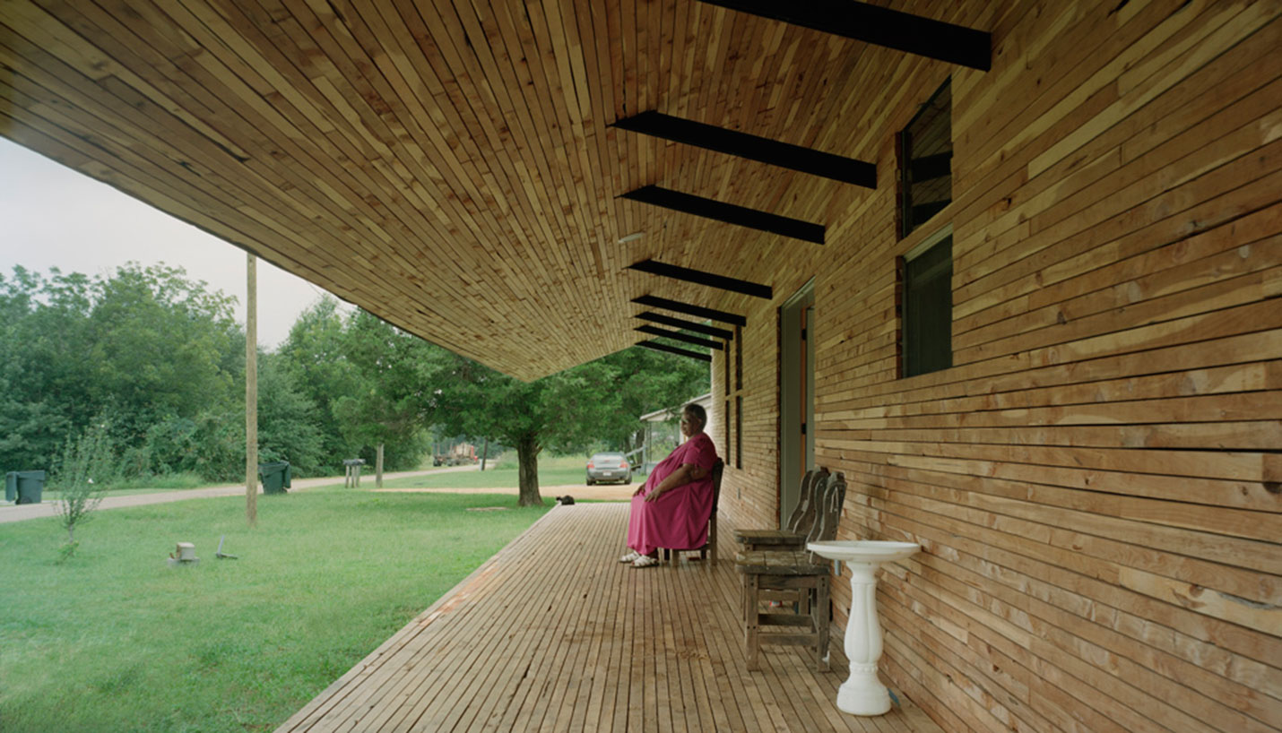
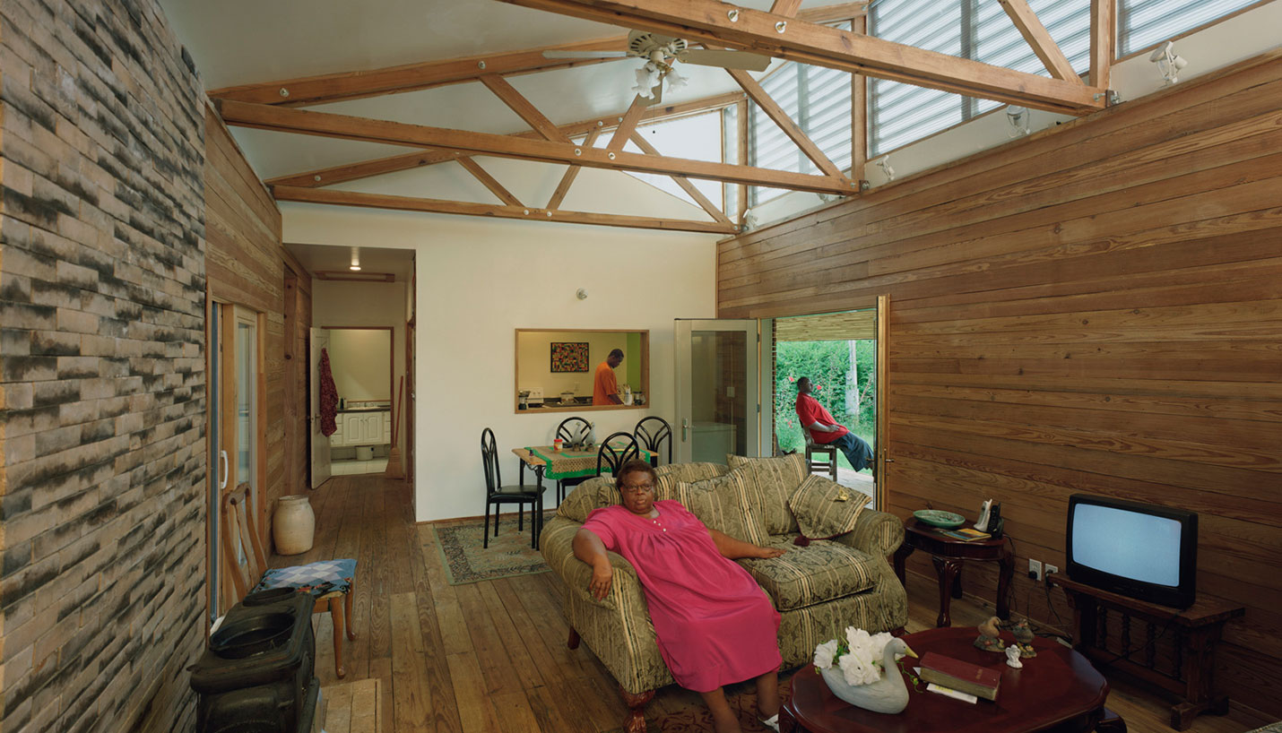
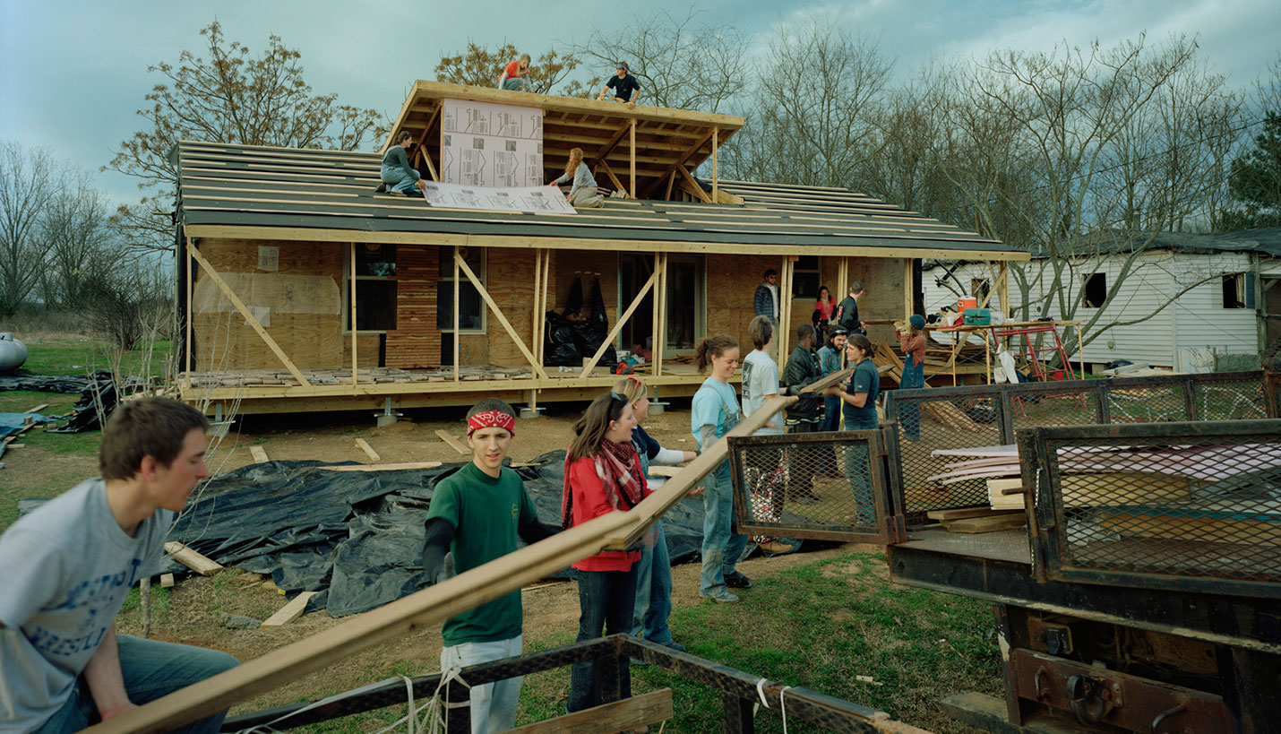
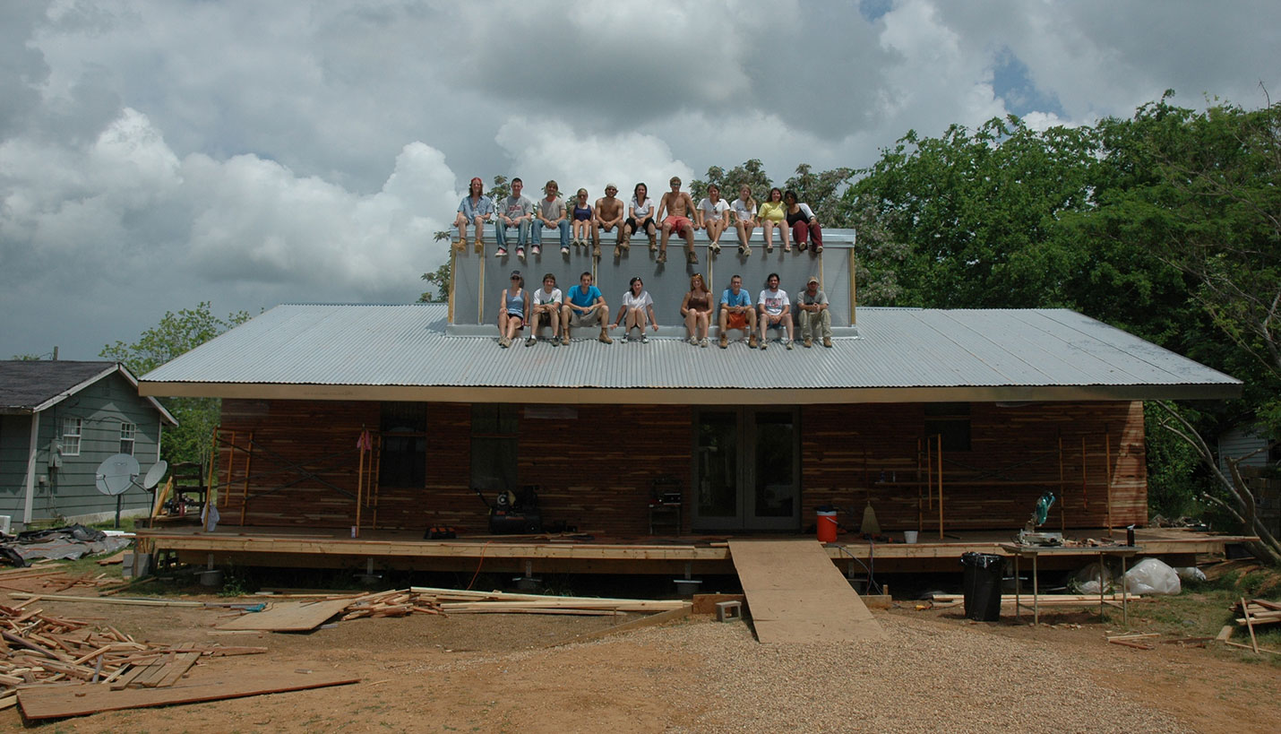
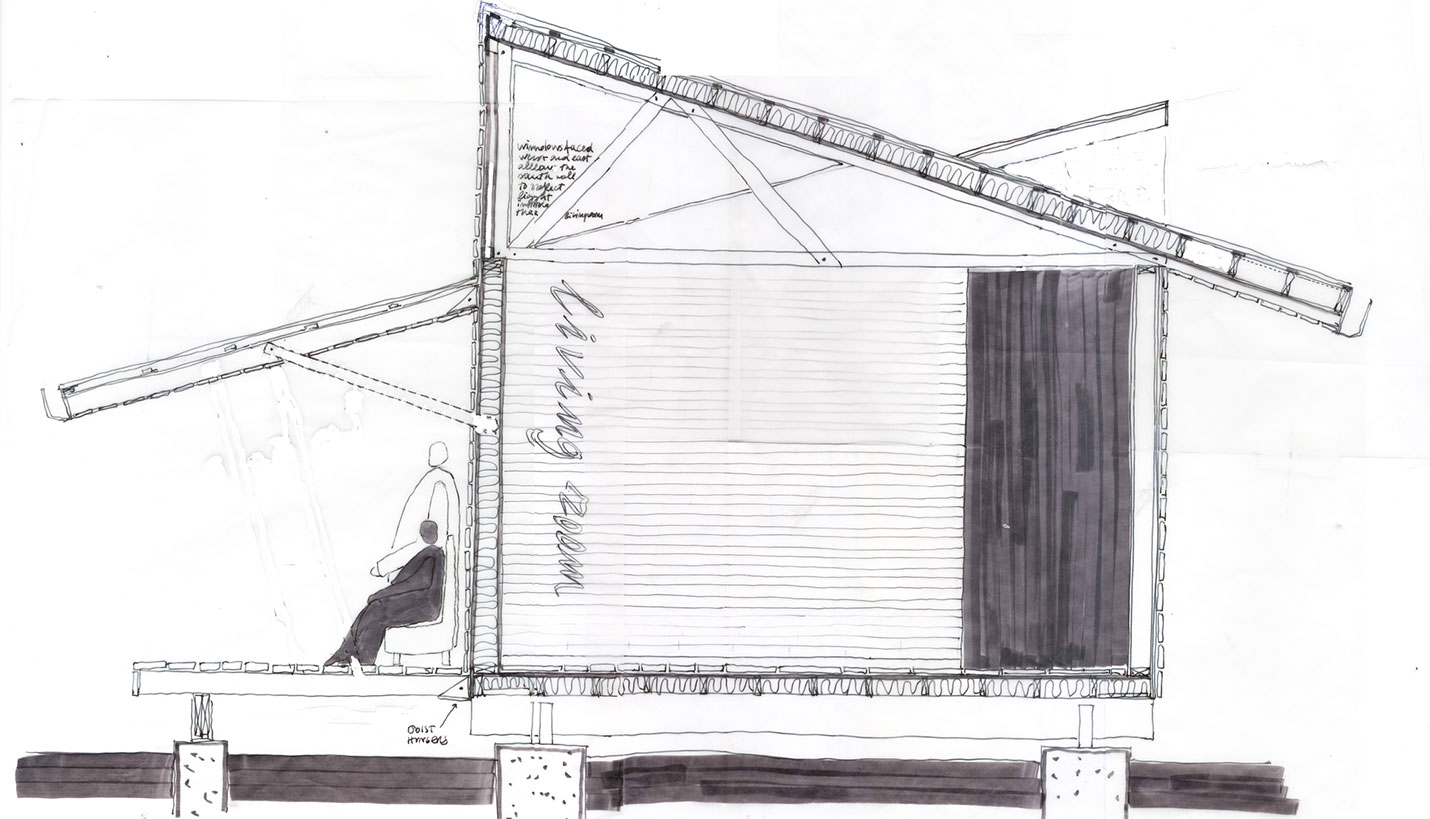
Rose Lee Turner House by Auburn University Rural Studio
Sometimes, experience is the best teacher. Many architects will affirm that actually getting the hands-on experience of building a structure can illuminate the hours of classroom time they've already had and improve their understanding of the profession. In college, Page designer Katie Woods participated in the Rural Studio, an undergraduate program of the School of Architecture, Planning and Landscape Architecture at Auburn University. ArchDaily just featured the house that she and her classmates designed and built, and the photographer for the story also has a connection to Page.
Reknown architectural photographer Timothy Hursley, who has photographed several award-winning Page projects including the mixed-use Christ Church Cathedral project, the GSA Regional Field Office and the Turtle Creek Residence, also took the images of the Rose Lee House on which Katie worked. The project is the result of two semesters' work of the 2nd Year Studio at Auburn University Rural Studio, in West Alabama.
The purpose of the 2008-2009 Rural Studio Second Year Studio was to investigate contemporary forms of rural dwelling. Rose Lee’s House was designed and fully built by two groups of seventeen students, between nineteen and twenty-three years in age, including Katie. The students built everything from foundations to finishes, including electrical and plumbing work. They were encouraged to learn by observing, designing and building along the two semesters, working as one large team.
In designing a home for Rose Lee Turner, the team focused on the idea of the Expandable House. This type of house expands and grows by need over time; it is based on the traditional local farmhouse strategy and its design is driven by the client’s priorities, necessities and lifestyle. The goal is to propose a strategy capable of providing a flexible home, open to different variations and future expansions for the completion of design.
As Katie explains, “The design process was entirely inclusive of the active students in each group, based on which semester the decisions were made. Through a series of charrettes, case studies, and discussions with our clients, Rose Lee and her sons, BJ and Jason, we were able to identify the family’s needs and develop solutions to meet them.”
The first group's design work focused on the typology, site location and form of the building while the second group designed the plan for the expansion, as well as the courtyard, details, finishes and materials choices. Both groups shared the same strategy of building a new home for Rose Lee in phases, allowing the family to keep their existing home until the new one became ready.
The first group, who spent the fall at Rural Studio, designed and built the ‘Machine’, the core volume of the 1,200 square foot dwelling that covers the main family needs: the master bedroom, a large living/dining room, kitchen and bathroom. The second group, to which Katie belonged, joined the project in the spring and finished the house with a courtyard and the perpendicular ‘Expansion Wing’ on the west side of the site to provide two more bedrooms for Rose’s sons. In the future, the house could accommodate a young couple with one child, to take care of Rose Lee in her later years.
Katie shares that during one phase, she played a large role in preparing and installing the flooring, which consisted of old barn pine wood. The first semester group had deconstructed the barn to have the supplies ready and available for the second group to use in the construction phase. Katie’s group catalogued the types of wood and organized them by size, then she worked with a classmate to ready the pine for installation with a saw mill and planer. Once the boards were onsite, she and a classmate worked to measure and size them accordingly, then install and sand them.
However, no task was delegated solely to one student. She spent significant time on other roles such as roofing, porch construction, cedar siding, and insulation. Even when working on an assignment, students were able to contribute to the process in other ways at some point or another. For this reason, Katie explained, it was difficult to take ownership in any task specifically, and natural to take ownership of all tasks collectively.
Arch Daily noted that Rose Lee’s property is a long, thin plot in the middle of the “suburb”, oriented north-south. The survey and understanding of the large-scale context of the site gave the Studio a very important basis to move forward. For Rose Lee, the courtyard typology was chosen, with all its ‘U’ and ‘L’ shape variations, to connect and guide the future alterations of the Expandable House. The courtyard brings natural light, weather and landscape into the center of the dwelling and, during the hot Alabama spring and summer months, becomes an outdoor living room. The house is an ‘L’ shape courtyard house, with a long horizontal porch facing the street and a square patio facing to the back yard.
The porch is dedicated to Rose’s social life, in the spirit of the traditional Southern front porch. The courtyard, enclosed by a semi transparent cedar wall, provides the protection of the family’s privacy. The porch has a 180° view towards Footwash’s ‘Main Street’, with a bold overhanging roof, delicately held by light metal supports. A variety of openings in the courtyard’s wall provide special visual contact with the neighbors: Rose’s mother, the nephews and the dog sleeping in the back yard.
The two very different outdoor spaces help the house environmentally. The porch, facing south, shades the building in summer and the courtyard, facing north, gives a mild outside living room in winter. The “day” part of the house sits between the front porch and the courtyard, both of which are accessed via large sliding doors.
The home uses passive strategies to light, heat and cool the house naturally while also reducing utility costs. Both the kitchen and bathroom have natural light and ventilation and the living room and bedroom openings provide cross-ventilation. A clerestory on the front elevation allows sunlight to heat the house in winter. A salvaged fireplace completes the heat supply of the house providing an effective source of heat with readily-available fuel.
Rose Lee’s House is a standard wooden platform frame structure with a ‘pop up’ roof held up by four trusses, of 2×8 nominal dimension heart pine salvaged from a local barn. The same recycled wood was used to wrap the walls in the living room and the expansion hallway in order to give a hierarchy and a warmer texture to the communal interior spaces. The freestanding courtyard wall and rain screen cladding have been built with cedar wood, which has traditionally used on Southern buildings because of its water and decay resistance.
Every detail of the house was drawn full-scale and mocked-up to make sure that each choice guaranteed low maintenance and longevity as well as a coherent design for the house as a whole.
Katie shared, “Looking back on all the phases, it’s truly humbling to see how impossible the entire effort would have been without the immense amount of help and support we received. We constantly had our professor, Elena Barthel, and assistant professor, John Marusich, on site with us, answering a thousand questions, and teaching us both technique and design.
“Donations, like the pine barn wood, kept our project reasonably feasible. And, constant input from visiting professionals taught us methods and means to complete the project that we would never have been able to attain otherwise.”
While Auburn University covers the administration costs for Rural Studio, they rely on grant funds and philanthropic gifts from donors to help build homes for families today and educate the citizen architects of tomorrow. For more information, click here.
Contributed By
Katie Woods
08/26/2014








