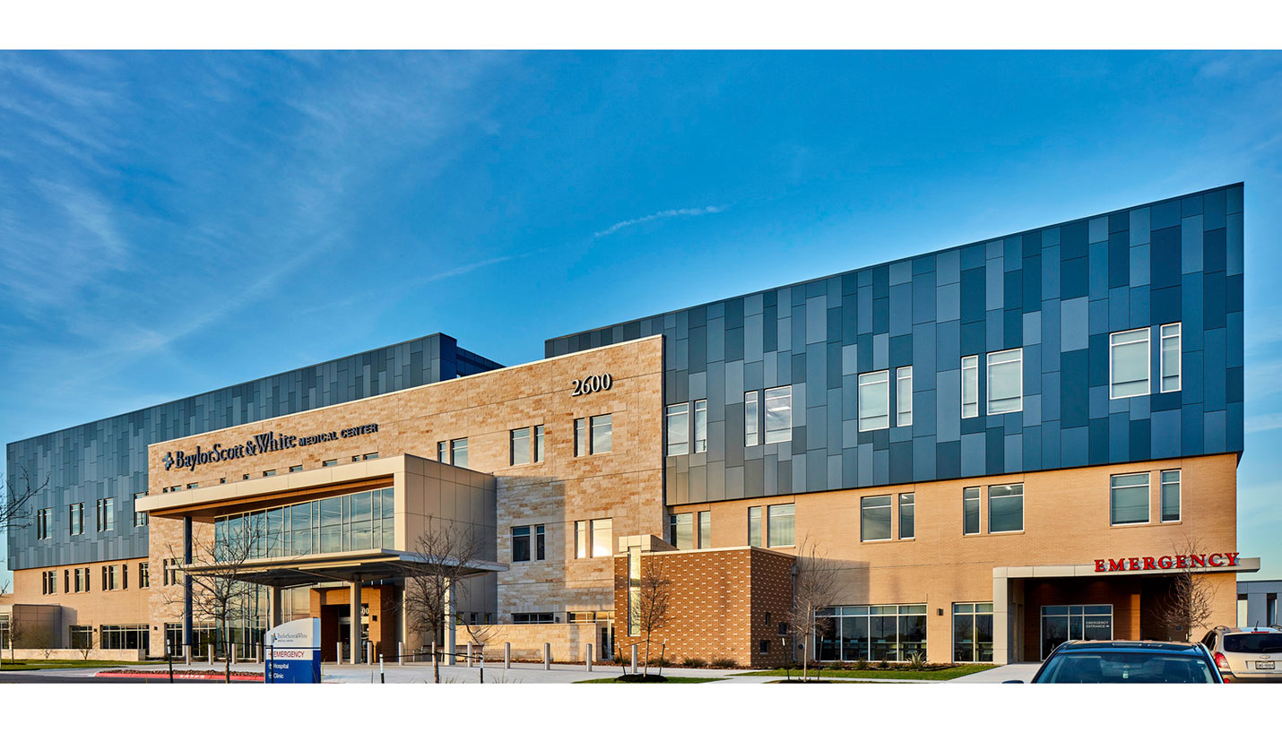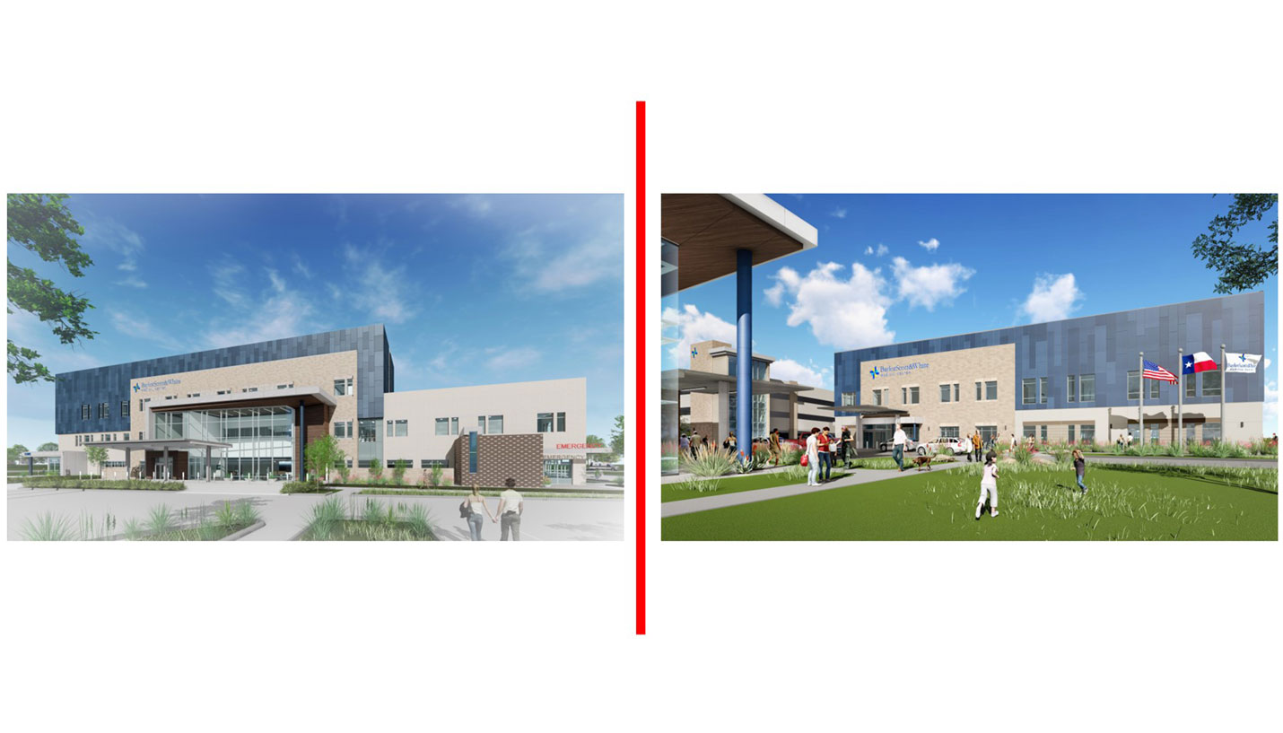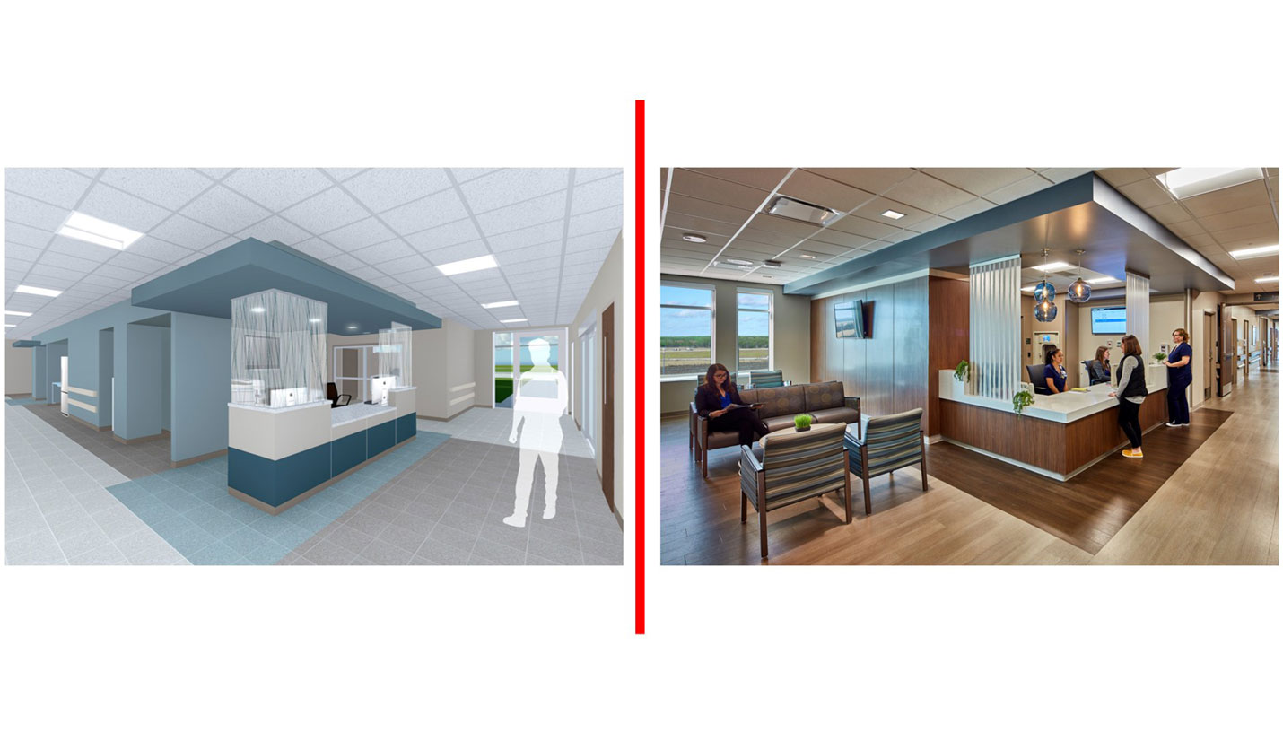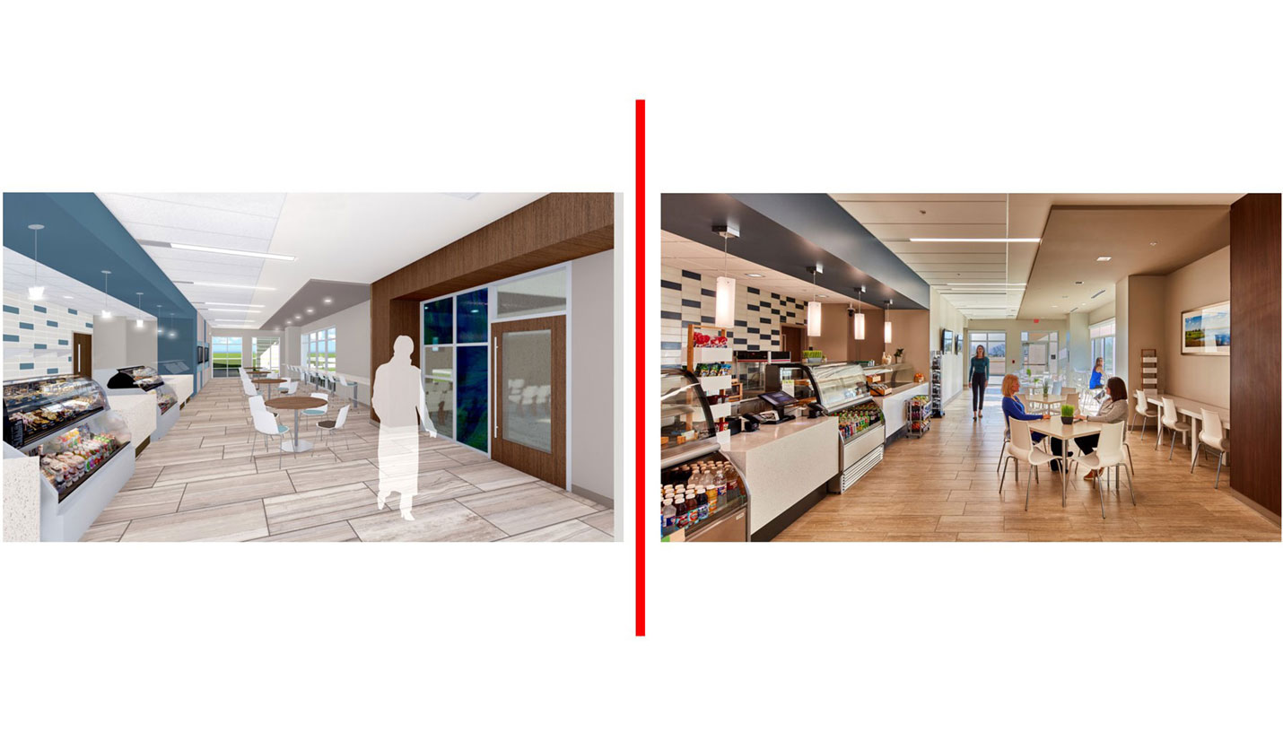




Rethinking Healthcare Facility Designs
The 2020 global pandemic caused virtually every industry to reconsider its operational processes and the design of its facilities, including the healthcare market sector. Some parts of the world found themselves with insufficient capacity to handle patient loads, forcing personnel to provide care in nearby hotels and tents. As a result, hospital executives started asking how their existing facilities could be modified or future facilities designed to accommodate situations like this. Page and client Baylor Scott & White had already developed one possible solution.
Due to exploding population growth in its markets, Baylor Scott & White had found itself in need of more small-scale, full-service medical centers. The Page team responded with a hospital prototype, which shrank facility design and construction timelines so that the system could serve patients sooner and closer to home. The first medical center based on the prototype opened in December 2018 in the north Austin suburb of Pflugerville, with another in Austin as well as nearby Buda that opened in 2019.
We sat down with Page architect Lisa Bradley to learn more about prototype hospitals, why standardization is feasible and beneficial in healthcare projects, and how the concept supports Baylor Scott & White’s ambition to be “the trusted leader, educator and innovator in value-based care delivery, customer experience and affordability.” See below to learn about the thought leadership behind this initiative:

What makes a hospital a prototype? What are the components of a prototype hospital?
The three hospitals constructed to date share a common program with spaces that are flexible to accommodate change over time such as demographic shifts in the community or new standards in healthcare delivery. For example, 9-5 clinic spaces can easily transform into urgent care after hours. Likewise, clinics can be moved elsewhere on campus and that space returned to other in-patient or out-patient hospital functions.
On the ground floor, the prototype includes elements most frequently utilized by hospital visitors including Emergency Services, Imaging, Women’s Services, a Multi-Specialty Clinic, Dining and Waiting Areas, as well as back-of-house spaces. The second floor is primarily Surgery, Pre-Op and Post-Op care, as well as Lab, Pharmacy and some administrative space. The top floor is a 25-bed Universal Care Unit that can handle patients of all levels of acuity with centrally-located nurses’ station and waiting area.
Why did Baylor Scott & White decide to build three hospitals from a prototype, rather than designing them individually?
Speed and efficiency. Baylor Scott & White wanted to open three hospitals within one year in underserved markets around the Austin metro region, and the system realized that the only way to accomplish this goal was to design one hospital and then modify it in response to unique characteristics of the community. BS&W used this approach successfully with their clinics and were confident that it could be applied to a medical center.
What are the advantages and disadvantages of designing multiple hospitals based on a prototype?
It is a much more efficient process. We made a single set of decisions about the program, layout, adjacencies and aesthetics which applies to these three hospitals, and potentially more in the future, rather than making the same choices multiple times. This enabled us to move quickly when it was time to adapt the prototype for a specific site. Another benefit is the prototype reinforces Baylor Scott & White’s brand. Sharing a common design vocabulary boosts each hospital’s visibility and presence, which helps patients in new markets recognize and trust every hospital in the network.
There really aren’t any disadvantages! Programming and schematic design require more time, but that made the process for designing three separate facilities go smoothly and quickly, so we saved time in the end.
What are the challenges of designing a prototype and then adapting it?
The central challenge is creating a flexible prototype design so that a medical center can serve patients with a wide range of conditions and change with the times. First, the Universal Care Suite incorporates a robust headwall set-up and patient lift in every room to accommodate patients of all levels of acuity. Second, the building’s systems and infrastructure are designed to the highest standards to serve patients with different needs and to facilitate future conversions. This means a multi-specialty clinic can be moved off-site and that area easily converted into additional hospital, clinical or treatment space. Finally, the space plan incorporates front-of-house and back-of-house “spines” that serve as armatures for future expansion so that any addition will be a seamless extension of the original building.
How do the three medical centers in Pflugerville, Austin and Buda differ from each other?
The Buda facility is roughly 10,000 square feet smaller than Pflugerville and Austin locations with 10 fewer in-patient beds, one less OR and one less procedure room. Of course, this facility can expand as the population in Buda increases. By contrast, the Austin facility already includes shell space for 25 additional in-patient beds, which can be fitted out quickly in response to demand. The Austin location also includes a separate freestanding medical office building and a parking structure.
What impact did the prototype design have on construction?
The prototype helped streamline this phase. We incorporated lessons learned during the build-out of the Pflugerville facility into the construction documents for Buda and Austin, which reduced RFIs and change orders. The hospitals in Pflugerville and Buda have the same general contractor, so insights from the Pflugerville build were applied to the Buda project and that project moved forward quickly as a result.
Are prototypes the future of healthcare facility design?
Most community medical centers have similar programs, so a flexible prototype makes sense for this use case. Although the centers in Austin, Buda and Pflugerville look and function similarly now, each will add programs and evolve in response to its own market, gradually taking on a unique identity in the community.
Pandemics are ongoing events defined by waves that may come months apart. As large-scale and global pandemics continue to increase in frequency, prototype hospitals are one answer to this public health issue.
To learn more about Page's community hospital portfolio, click here.
To learn more about the Page Healthcare market sector, click here.
08/13/2020
People
Related Posts
- 3/3: Andy Baxter on Sustainable Strategies for Data Centers
- Page Principal Recognized at AIA 2015 Emerging Professionals
- "Home for the sciences” achieves LEED Gold certification
- Media Coverage: Lakeway Regional Medical Center Dual Achievements in Sustainability
- Lakeway Regional Medical Center Celebrates Dual Achievements in Sustainability
- Setting new standards in embassy design
- US Department of State Announces Dedication of Helsinki Embassy Campus Renovation








