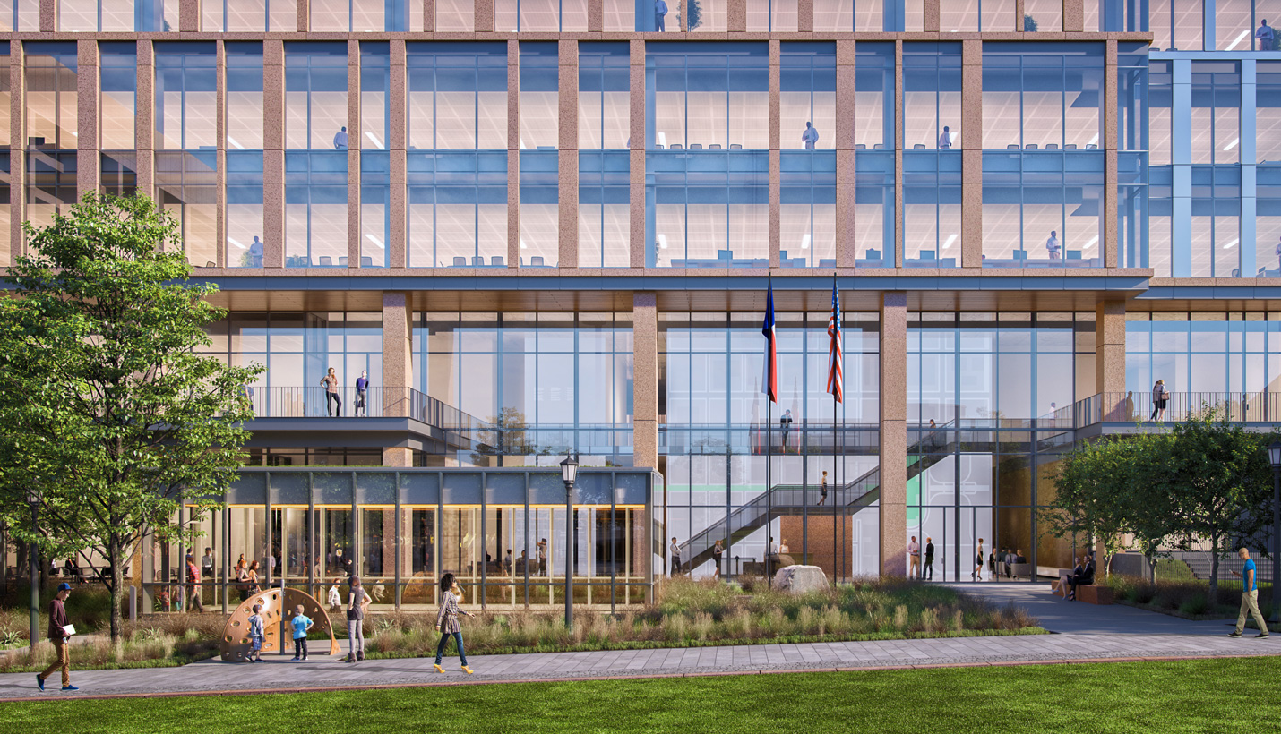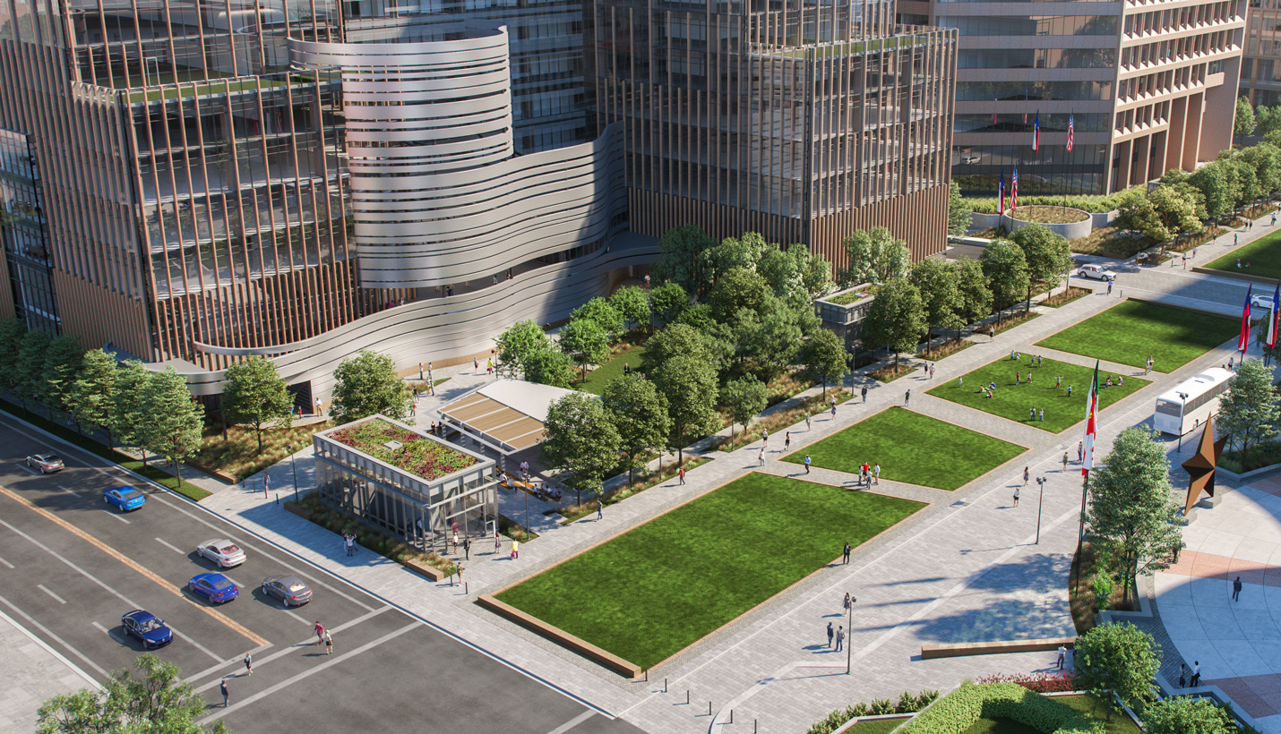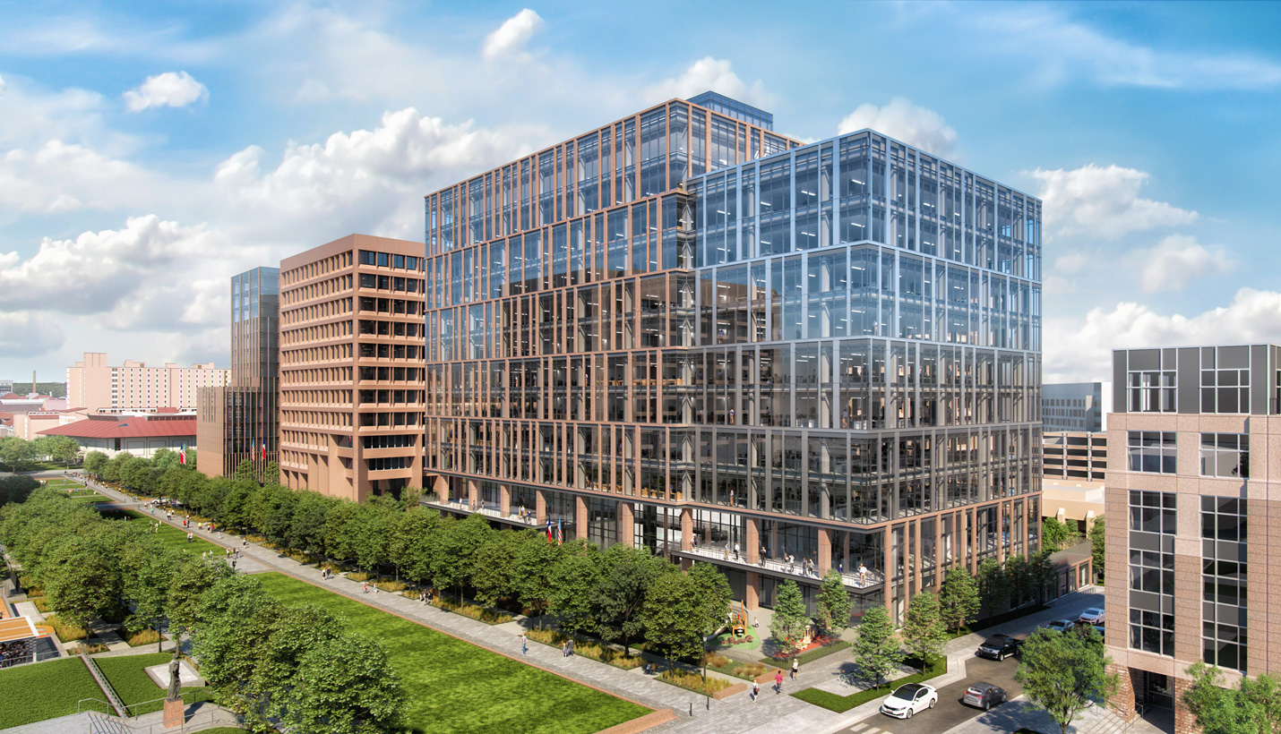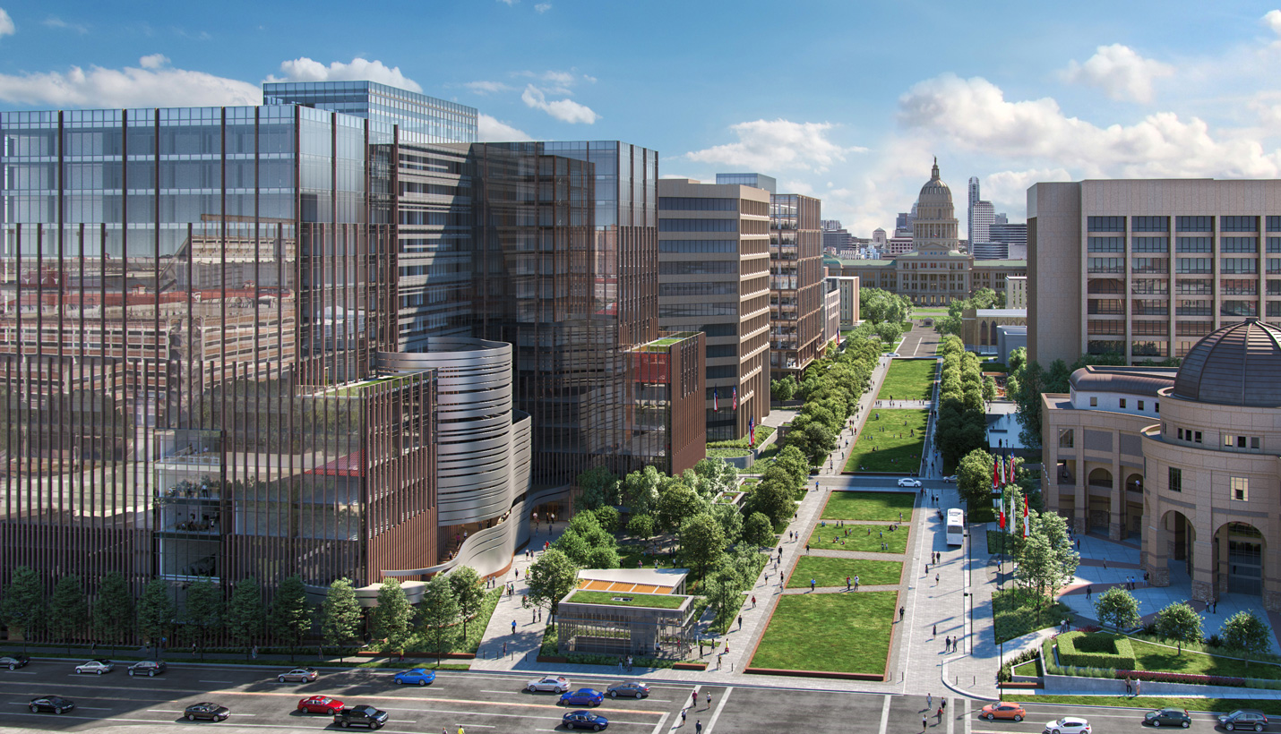Resilience and Wellness at the Texas Capitol Complex
As the Master Planner, Master Architect and Master Engineer of the Texas Capitol Complex, we have designed the new buildings to provide high-quality environments, while also minimizing each existing structure’s environmental impact and operations costs by reducing energy and water consumption. The two new buildings under construction now are 1601 and 1801 Congress.
Page Senior Principal Larry Speck notes that the buildings will fit comfortably in the Capitol Complex with similar scale to adjacent buildings and Texas Pink Granite as their primary exterior skin material. “But these new buildings will be lighter and brighter with thinner building profiles that deliver more natural light and better views to inhabitants,” he says.
The design team and engineers used digital models to evaluate energy conservation options and maximize the efficiency of the buildings. Natural light access, shallow floor plate depths, and daylight-responsive controls all work to contribute to lighting power reduction design during daytime hours. The project seeks to reduce reliance on potable water through various strategies including connecting to the City of Austin’s reclaimed water infrastructure, encouraging expanded use of this important system.
In addition to efficiency, health and resilience are prompted in the building design. Among the many health- and nature-oriented sustainable features of the buildings are 1) natural light and available nature views for the majority of work spaces; 2) easy access to outdoor spaces via the Texas Mall and terraces or roof gardens oriented to views of downtown Austin and the State Capitol; 3) fresh outdoor air monitoring to promote occupant comfort and healthy CO2 levels; 4) indoor finishes that have been prioritized for health and environmental qualities such as low toxicity, regional materials and recycled content.
03/15/2019
People
- Paul A. Bielamowicz
- Daniel Brooks
- Robert E. Burke
- Ginny Chilton
- Joshua D. Coleman
- Fien Dobbelaere
- Jamie Flatt
- Elizabeth Foster
- Joel A. Holder
- Daniel R. Kenney
- Robert Kranz
- Denny Kumm
- George E. Reeves, III
- Diane Rincon
- Brian D. Roeder
- Diane Schurecht
- Jonathan Schwartz
- Pui-Yee So
- Lawrence W. Speck
- Diana Su
- Jonathan Sylvie
- Brandon Townsend
- Randy C. Twedt
- Jennifer Woods
Related Posts
- The Texas Mall: A Grand Civic Gesture at the Texas Capitol Complex
- Honor Award Presented to TFC Commissioners
- Honor Award from ASLA: Texas Capitol Complex Master Plan
- Texas Capitol Complex Breaks Ground
- Texas Capitol Complex Master Plan Honored by ASLA
- Pagers Present TFC Texas Capitol Complex Master Plan
- UTSA Master Plan Honored With National Award













