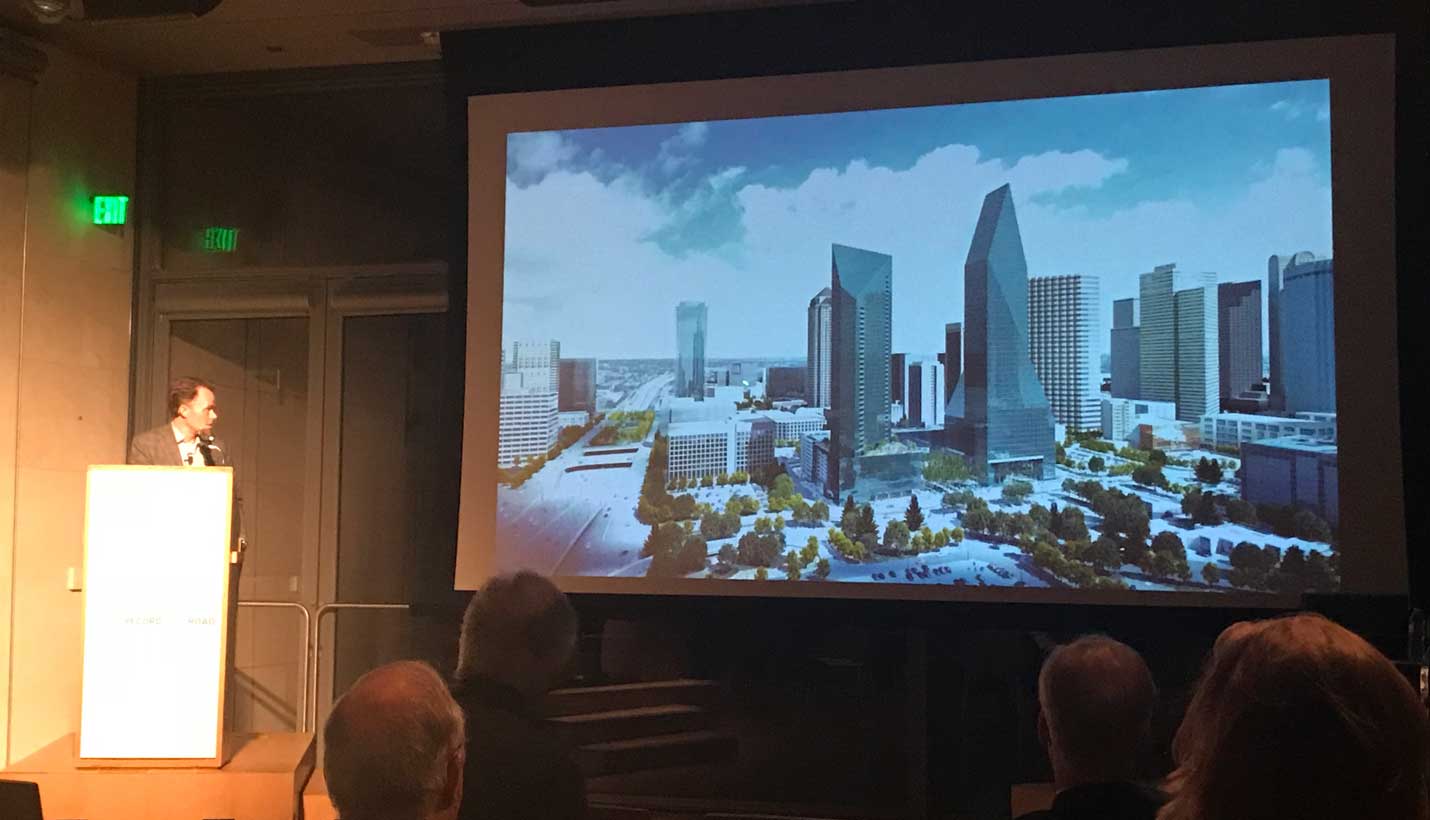

Record on the Road: Fountain Place Residences
Earlier this month, the Nasher Sculpture Center in Dallas welcomed local architects to discuss multi-family housing. Architectural Record Magazine Editor-In-Chief Cathleen McGuigan invited three panelist to present and debate current trends and the future of the building typology.
Page Principal Talmadge Smith presented the proposed 45-story Fountain Place Residences tower that will soon be the neighbor of one of Dallas’ most iconic structures. Designed by Pei Cobb Freed, Fountain Place has marked the Big D’s skyline for more than three decades. The new Page-designed tower introduces multi-family housing to the block and realizes the original master plan’s call for a second tower on the site.
“The owners of the Fountain Place building, the Goddard Group, were instrumental in the design process,” notes Talmadge. “They were in a unique position in that they could ‘choose their next door neighbor’, and they were keen to create a unified approach to design that would complete Harry Cobb and Dan Kiley’s plaza. We worked closely with them to resolve key urban-design issues such as how the ground floor uses interacted with the plaza, what the landscape treatment would be like and the nature of the glass for the tower.”
For Page Associate Principal Ricardo Muñoz, the Fountain Place presentation was insightful. “It was really interesting to learn more about the research the team went through in studying Fountain Place and the original master plan,” says Ricardo. “Understanding the design process involved in developing the form based on the program and site constraints was also illuminating.”
The proposal calls for glazing that will closely match the curtain-wall panels of the existing Fountain Place tower. Samples were installed for a period of one month this summer to determine the best glazing choice for the new tower. Mark Lamster, architectural critic at The Dallas Morning News, did an architectural quiz encouraging the public to guess which glass panels weren’t original.
Talmadge joined other panelists Mark Odom, founder and principal of Mark Odom Studio, and Brent Brown, founder and president of bcWORKSHOP. The panel discussion covered a range of topics from current expectations for amenities and security to the need for increased consideration and incorporation of low-income housing into all developments.
11/16/2017
People
Related Posts
- Trends In Student Housing Programming, Design
- Affordable Housing Developer Unveils New Mixed-Use Plans
- Included In Senior Housing Architecture & Design Awards
- Building Equity in Communities
- Texas Made / Texas Modern: The House and the Land
- A New Residential Tower for Austin
- BD+C Magazine: Creating A Hospitality Experience








