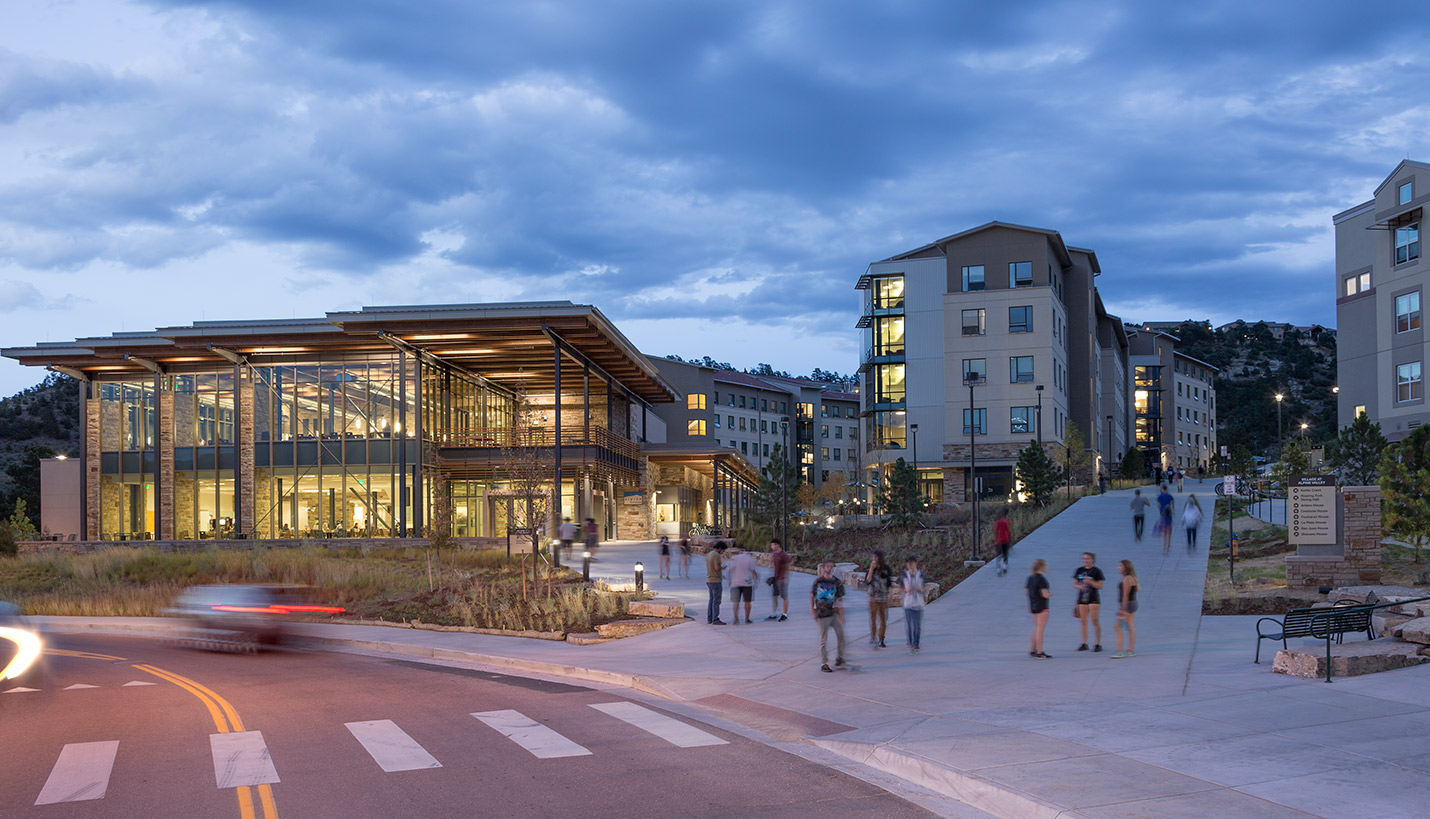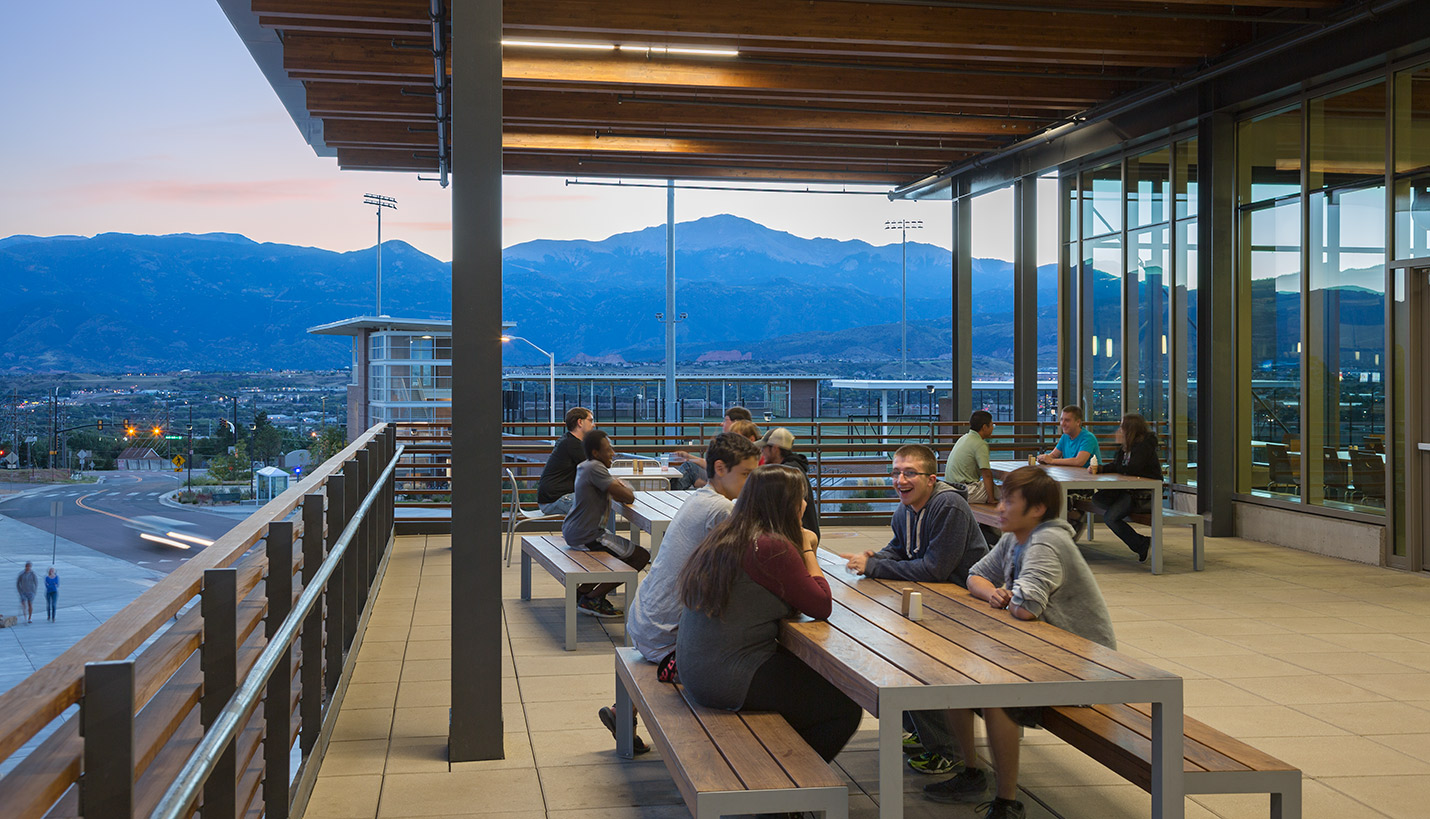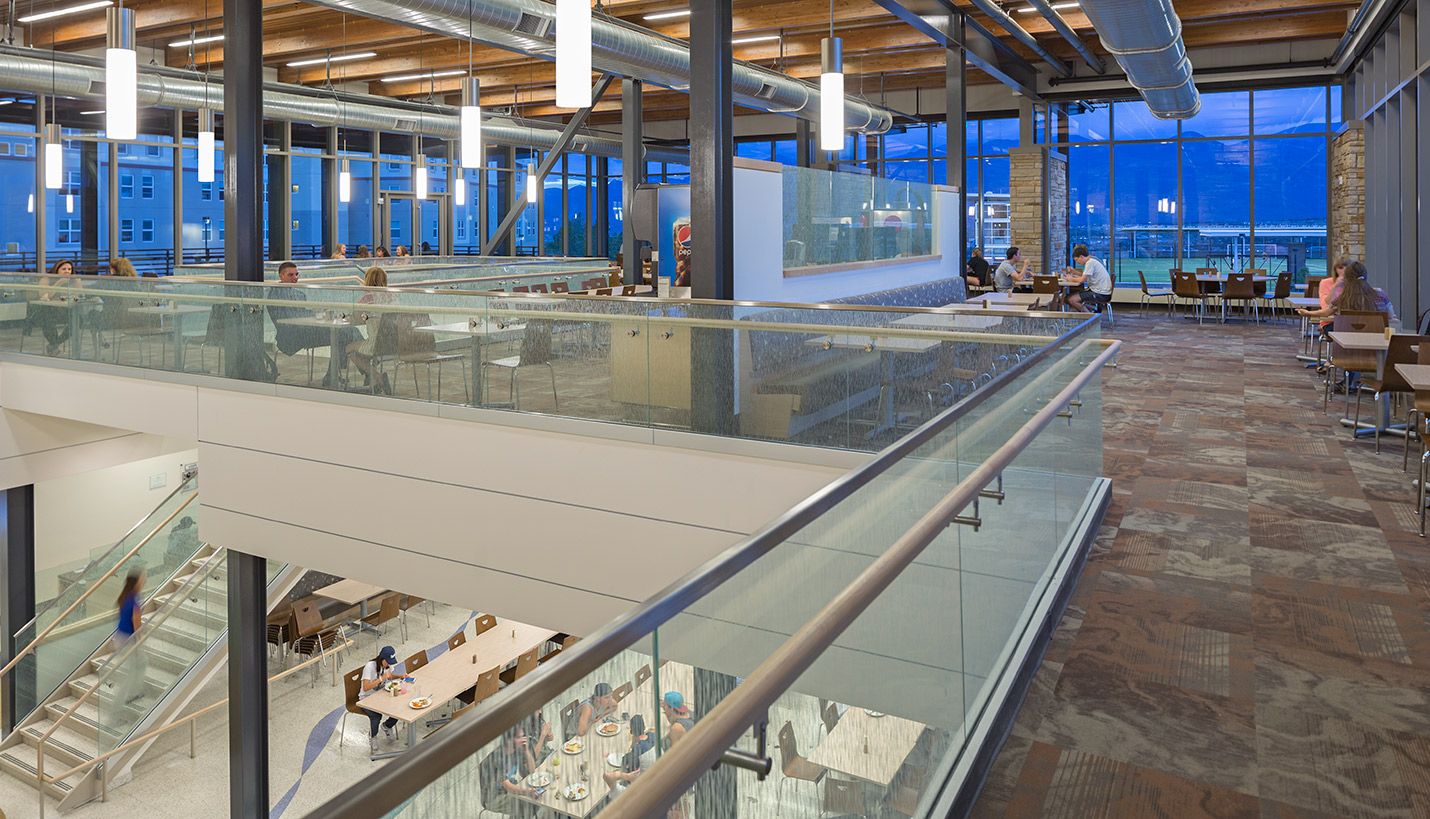Raising The Bar: UCCS Village at Alpine Valley
University enrollment in the United States is at an all-time high with no decline in sight. This has created an extremely competitive environment in which vibrant student life communities and exceptional amenities are key to attracting students to campuses. Modern Steel Construction Magazine recently spotlighted one such project, the recent additions to Village at Alpine Valley (VAV) at the University of Colorado Colorado Springs (UCCS) which transformed it from a small residential housing complex to an expansive student life hub.
VAV now features three residential halls designed with multi-use classrooms and a student services component, a dining facility, an expanded recreation center and soccer field and a parking garage in addition to an existing three-building housing complex. In 2016, a 6.2% increase in enrollment to over 12,000 students represented a new record for the university. UCCS credits the Village at Alpine Valley as a significant reason for this increase.
The Page design for the three new LEED Gold-certified residential halls features concrete-framed buildings with structural steel at the roof level which accommodates a 3,600 square foot terrace. The Roaring Fork dining hall, also designed to meet LEED Gold standards and is pending certification, is framed with exposed structural steel and features a dining terrace with a wraparound steel and Ipe wood guardrail. Modern Steel Construction Magazine noted the "new steel-framed hub [brings] the entire UCCS community together."
Each of the residence halls, as well as the dining hall, were named after Colorado tributaries. The designs supported the University’s desire for durable and maintainable materials in these high-use facilities. Residence hall floor plates were designed around the optimal student / Resident Advisor ration and utilizes suites to provide 515 beds. Floor lounges and study alcoves on each floor were oriented to take advantage of the outstanding views of nearby mountain peaks.
The dining hall serves the catering needs for the whole campus and features multiple venues, a retail space, and a large multipurpose room. The facility serves approximately 450 patrons dining options from a hybrid-type dispersed marketplace / corralled concept with a scratch bakery, full catering kitchen and a multi-purpose event conference venue and rental facility. It has become a social hub where students linger after finishing their meals and is also heavily utilized by faculty and staff. According to UCCS facility personnel, the hall is the single most-discussed amenity on the entire campus.
Page provided master planning and site design, programming, architecture, interiors, engineering, food service consulting and FF&E services for the design-build project. KSQ Architects served as associate architects and KL&A, Inc. provided structural engineering. Kiewit Construction Company served as general contractor and RK Steel, who provided Modern Steel Construction Magazine with content for the article, fabricated all structural steel and miscellaneous metals.
To view the article in Modern Steel Construction Magazine, click here.
To learn more about the project, click here.
To learn more about Page in Colorado, click here.
To learn more about the Page Academic market sector, click here.
04/24/2018
People
Related Posts
- Building Dialog: Page Moves Into Denver's Iconic Republic Plaza
- Pager to Participate in Denver Emerging Leaders Program
- Previewing Project Designs with Virtual Reality
- Dining Facility Gets Gold Star
- University Residence Halls Achieve LEED Gold
- Page Welcomes...
- Page Strengthens Presence with Significant Investment in Denver












