
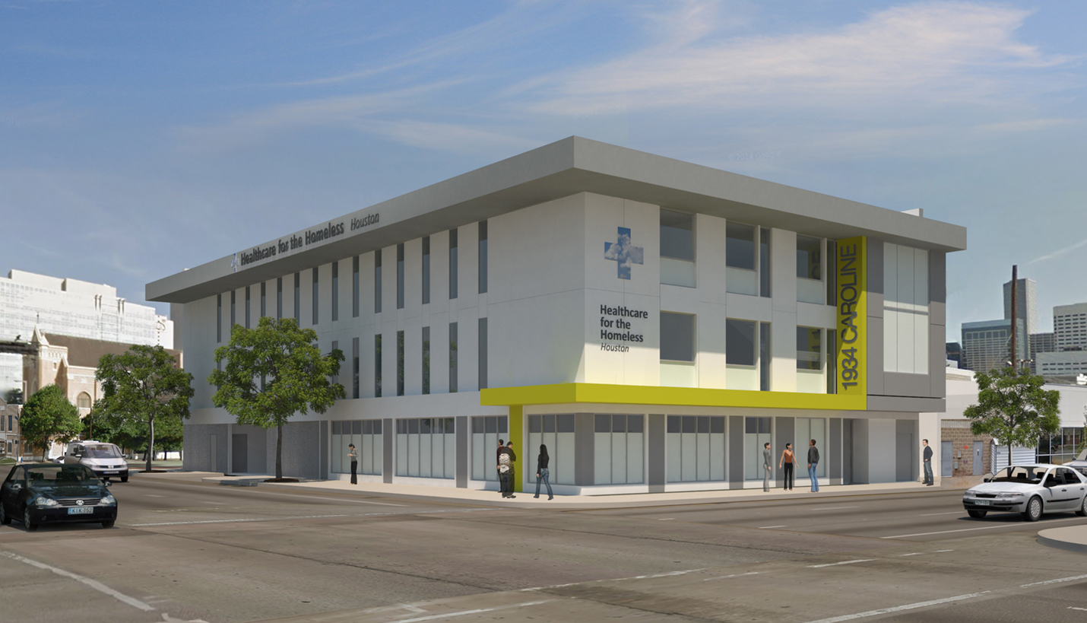
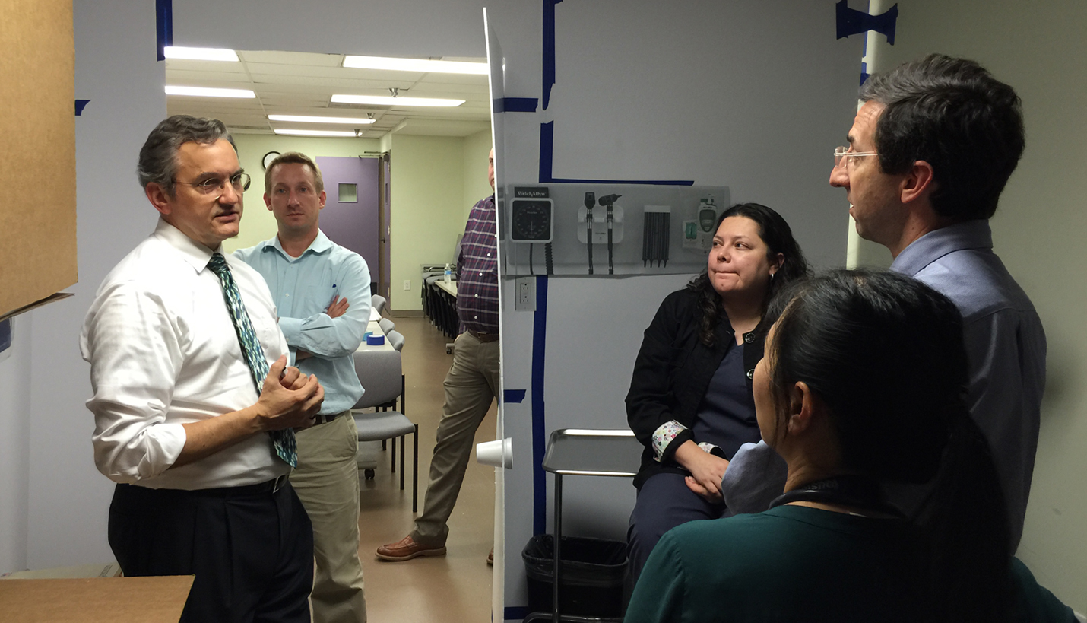
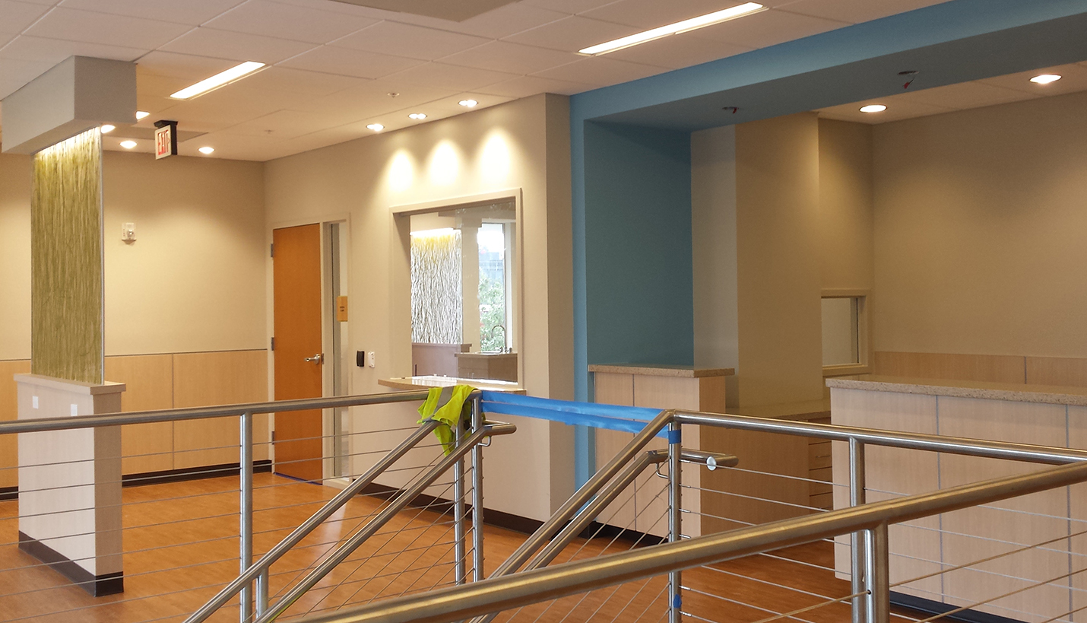
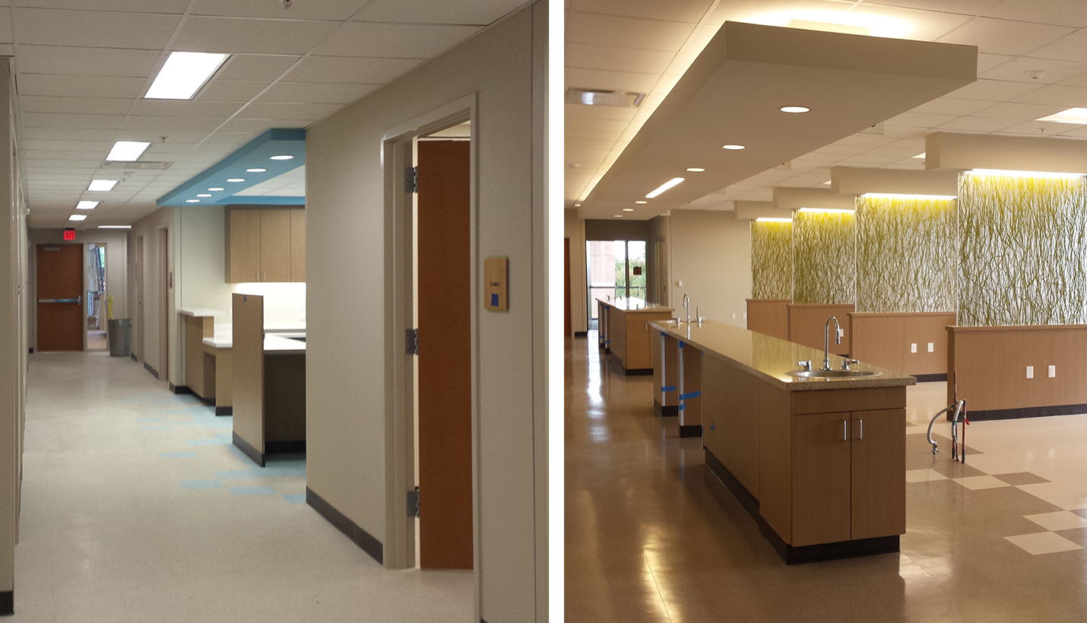
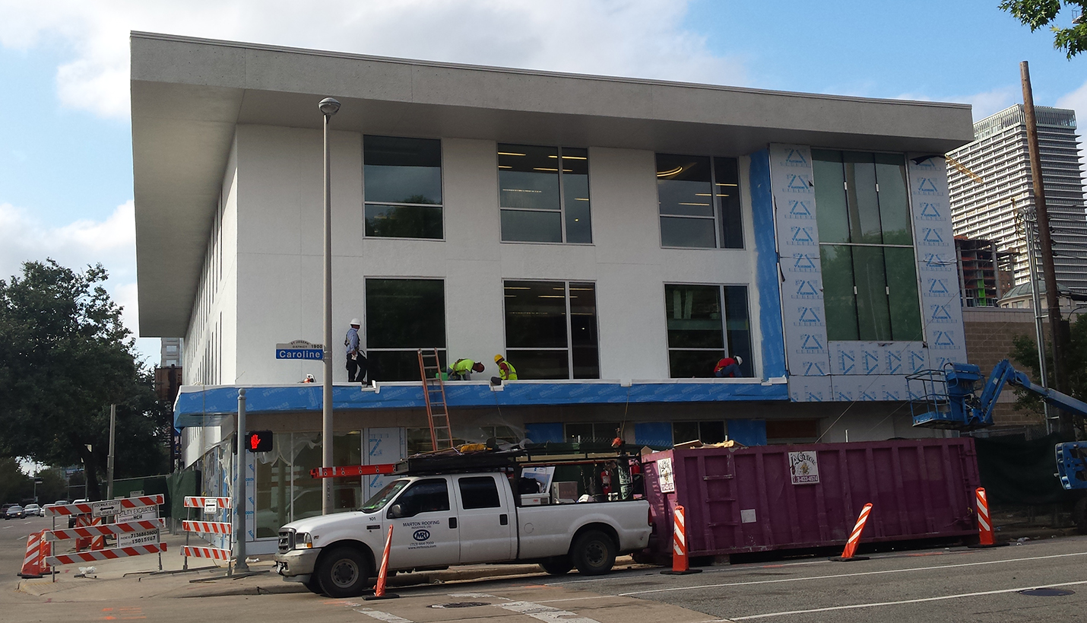
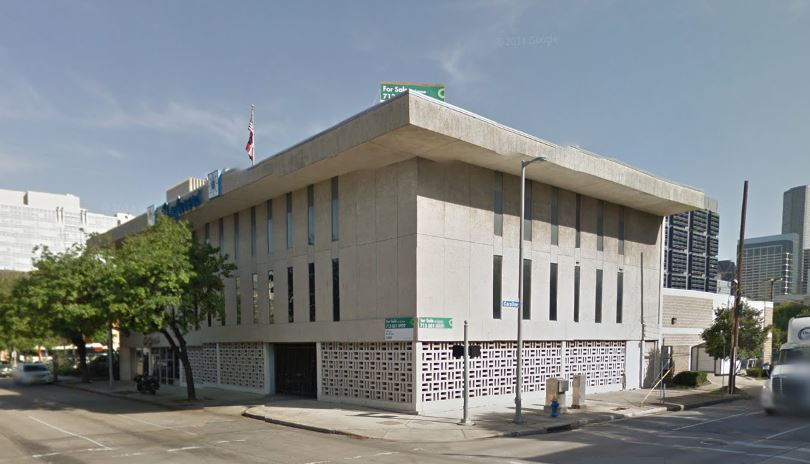
Providing Health, Hope & Dignity
This winter, the homeless community of Houston will receive an extraordinary gift – a 24,375-square-foot healthcare center designed and built to meet their specific needs. Healthcare for the Homeless–Houston (HHH) will move into a dedicated, single-user facility that was completely gutted and renovated to fit their mission of providing healthcare to several thousand chronically homeless and shelter residents annually.
Although Page provided design services ranging from programming to interiors, the project was a true community effort. In addition to many Page hours, other third-party team members, vendors and local A/E/C industry members donated furnishings, construction materials and services to help HHH realize its vision on a limited budget.
Stephanie Gibson-Roberts, Page Designer/Furniture Specialist, explained, “(HHH) have had to do without for so long, this project has been a wonderful way to help by giving them what they need to fulfill their mission.” Stephanie and her colleague Ami Robinson, Project Manager, were instrumental in raising awareness of the good that donations would accomplish.
This is a public example of successful urban renewal and reuse of an existing aging asset. By renovating this existing facility instead of building new, HHH was able to relocate near several different public transportation stops as well as minimize construction debris, carbon output and related air pollution.
When clients begin arriving at the new downtown Houston location in a matter of days, many may assume the structure is newly built due to strategic and cost-efficient design changes such as a prominent new energy-efficient windows anchoring one end of the building that help provide daylight deep inside the facility. Others include fresh cladding and an exterior “lantern” light box feature over the new entry. Contemporary wayfinding signage built into the architecture also increases the organization’s visibility to drivers in the vicinity.
Inside, the entry is designed to usher clients up an open communicating staircase, as the first level is primarily dedicated to parking and administrative space. While an elevator is available for those who need it, the staircase provides clientele with a sense of welcoming open space. Since HHH also offers behavioral health services, this design also serves as a security measure by increasing the amount of visibility from singular vantage points.
The second-story medical clinic waiting and exam rooms provide a thoughtful amenity of an abundance of outlets conveniently positioned to charge wireless phones since many clients own one but often do not have a place to recharge it. One side of the waiting room leads to the COO’s office, which has a one-way mirror in the door unit providing her opportunities to identify optimal times to visit with clientele while they wait.
Prior to construction, the exam rooms were mocked up out of temporary materials to allow physicians and attending staff to determine if counter and cabinet heights and spaces between equipment were ideally positioned for the most efficient usage. Exam rooms were designed to be the same dimensions as offices in the event that future needs shift, HHH could easily convert them for administrative or clinical use.
The third – and top – floor offers dental and behavioral health services. All behavioral client service spaces and offices feature translucent glass walls which serve multiple purposes: daylighting for energy efficiency, enhanced sense of openness and to aid in creating a safer environment for occupants while retaining client privacy. Waiting rooms and dental areas feature decorative translucent panels that serve as room dividers, acoustic separators and offer an artistic interpretation of nature.
Functional materials used throughout the facility such as wood grains were intended to provide a sense of organic warmth not always found at clinical facilities. Other design amenities that considered the needs of the facility’s users include dedicated places at the foot of dental chairs and exam tables so that clients can always keep their worldly possessions in their line of sight. Another is a dedicated touchdown station for behavioral health staff which is separate from the nurses’ station, a functional feature that was not available at the previous location.
In addition to the thousands of clients who visit HHH annually, a volunteer corps of 400 people come to HHH regularly to train and work. They benefit from a back-of-the-house dedicated space that is also used by staff during breaks which accommodates work stations, training spaces and personal lockers.
Donations elevated the project from its original scope and allowed HHH to maximize its return on its capital funds. TechKnowledge provided all their services pro bono and also secured major donations of telephone and network systems. HHH also benefited from furniture provided by Baker Hughes, another Page client, and McCoy Workplace Solutions. The entirety of HHH's upholstery and textile needs were donated by the Vure Group, Pallas Textiles and DesignTex as well as Workplace Solutions, a separate vendor.
Other project consultants who contributed to this extraordinary story of collaboration include the general contractor Forney Construction, H2B Engineers which managed the civil engineering, ASA Dally which handled the structural engineering, Mazetti which provided medical equipment planning and FMG Design which contributed the graphic elements. All their efforts would not have been as fruitful without the invaluable input of HHH key participants, including founder David S. Buck, M.D., M.P.H.; CEO Frances Isbell, M.A.; Chief Medical Officer Naomi McCants, M.D.; Chief Dental Officer Teresa Grygo, D.M.D.; Director of Clinical Operations Jeanne Hanks, Dr.P.H., M.S.W.; board members William Boyce and Ches Bromley as well as all the other staff, volunteers, and clients who participated in the design process.
Kurt Neubek, Page Principal-In-Charge, has donated more of his time than any other project member to the mission, beginning with pro-bono programming in 2013 to determine how a new facility could best meet the organization’s needs. The project evolved into a firmwide effort as employees from the Page Dallas and Denver offices also collaborated to provide architectural, engineering and interior design services.
Kurt speaks for the Page project team members when he says, "Page is proud to have worked closely with HHH on this worthwhile project. HHH’s mission is to provide ‘health, hope and dignity’ to its clients. We believe the design of this facility will help them succeed in all of those areas.”
Healthcare for the Homeless–Houston’s new home is scheduled to open in the coming weeks.
11/24/2015
People
- Joan Albert
- Ashley I. August
- Stephanie Gibson-Roberts
- Kurt Neubek
- T. Murray Sisson
- Brooke Taubenkraut
- David Weatherly
Related Posts
- Collaboration: Key to successful project delivery
- Responding To A Community Challenge
- Case Study: Award-winning Non-profit Healthcare Clinic
- Elevating Austin through art + architecture
- Industry Collaboration For Greater Good
- Design That Makes A Difference: Healthcare for the Homeless
- Architects: Give Credit Where Credit’s Due








