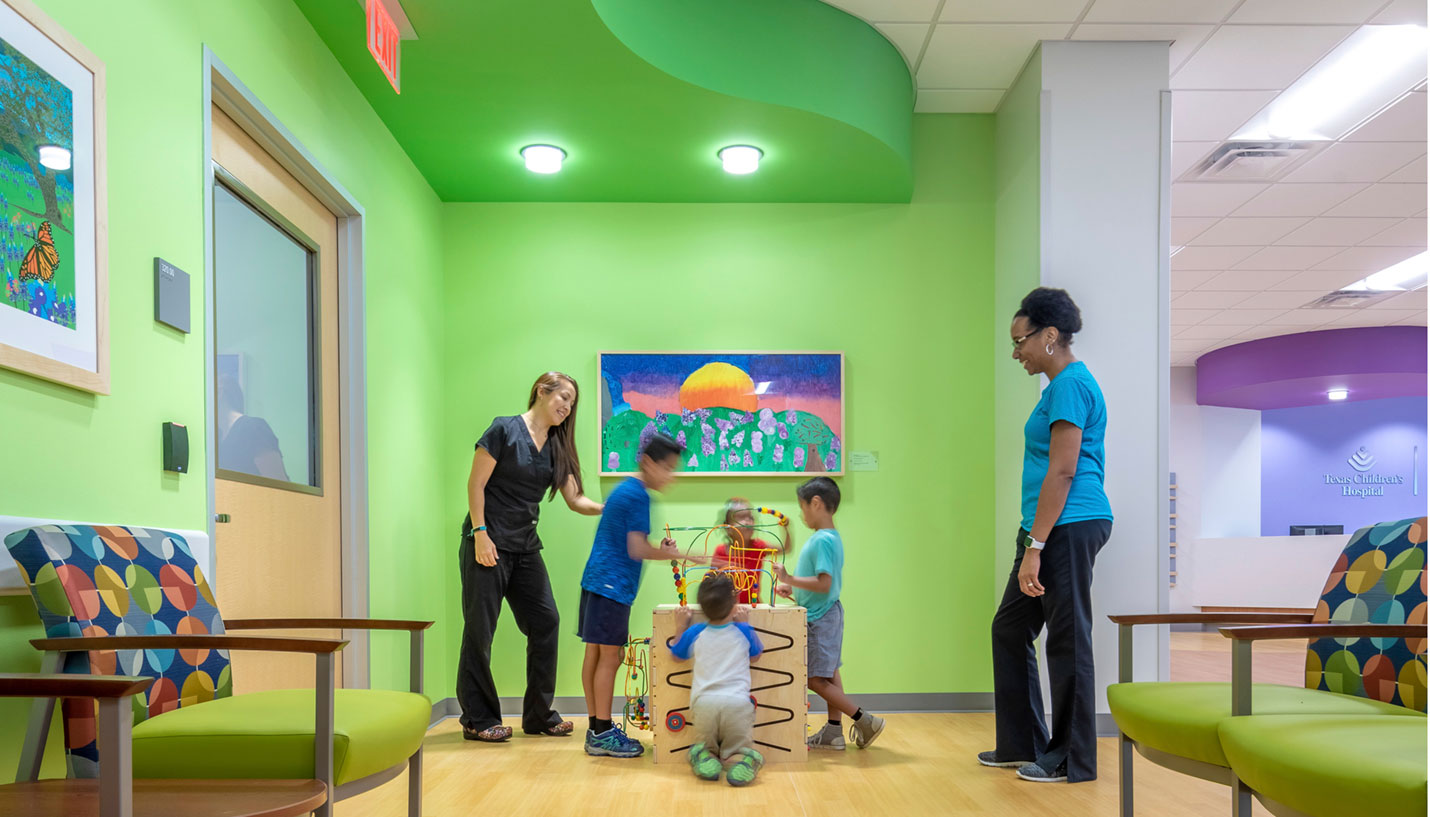

Pediatric Behavioral Health Design Thinking
Mental health, behavioral health, and brain health are essential to overall health. Children with mental or behavioral health problems require special care and sensitivity, as do their families. The environment in which this care is delivered plays an important role in supporting the child and their family through diagnosis and treatment. It can also positively influence users’ attitudes and beliefs about mental and behavioral problems and their prognosis, priming patients for success and helping their families provide essential support.
The demands from users and stakeholders on pediatric behavioral and mental health facilities are numerous. Our interdisciplinary teams include nurses, clinical experts, PhDs, administrators and guest advocates, so that we may understand their perspectives and incorporate their requirements from the beginning. Our work on behavioral and mental health facilities benefits from our expertise on non-clinical projects including mission-critical buildings, research labs, commercial office buildings, schools and hospitality environments. Our diverse design teams draw on this varied expertise to synthesize competing goals into welcoming, functional, sustainable - and affordable - healthcare facilities.
We sat down with Val Williams and Kelli Falardo, thought leaders in our Denver office, to learn about what underpins pediatric behavioral health design.
How do designs of pediatric hospitals or outpatient facilities differ from those for adult patients?
The primary differences are scale and form. In pediatric environments, we want to incorporate moments of play and whimsy. We carefully consider color, textures, the play of light, and environmental graphics to create interiors that are comfortable and provide positive distractions. We also consider how to support children with special needs or different abilities, so that they feel included.
Pediatric facilities are unique in that children are accompanied by members of their family. What design elements support families while their children are being treated?
We anticipate that some families will spend many hours at the facility while their child is in treatment. Siblings need space to play, relax, do homework. Adults may want to catch up on work. We create flexible living spaces within the facility that support a wide program and are adaptable over time. We also incorporate smart TVs to disseminate reassuring and empowering information about new research, treatment options, support groups, or coping techniques.
What details help promote healing?
Our designs include opportunities for the patient to personalize their private space so that it is comfortable, inviting, and reflects their personality. Patients can select lighting levels, change the color of accent lighting, and play their own music. Choice gives the patient a sense of autonomy which reduces stress.
We also consider the impact that public spaces have on patients. Some need the stimulation of a group setting. Others require more privacy and separation. We make sure that public spaces can adapt to these operational changes.
At Texas Children’s Specialty Care Austin, behavioral health areas incorporate sub-waiting rooms that serve just four exam rooms each. Instead of televisions, the sub-waiting rooms have a quiet ambience with views of Austin to promote a sense of calm.
How do you approach the functional requirements of physicians and staff?
Caregiver burnout is a serious concern, especially in pediatric behavioral and mental health, so our designs incorporate areas of respite for providers. Like patient rooms, these include controls for lighting levels and colors to help users relax and recharge in between patients.
How do project designs ensure the safety and security of patients and staff?
Buildings should strike a balance between dignity and safety, so that they encourage the patient’s healing and wellness. We approach this mandate by carefully planning the interiors from layout, adjacencies, and sightlines to safety finishes and breakaway features. The central aim is to create secure spaces for patients and providers that feel warm and inviting, not cold and institutional.
12/17/2019
People
Related Posts
- Topping Out of New Pediatric Orthopedic Institute
- Ground Broken on New Pediatric Orthopedic Institute
- Brainy Building
- Upgrading Aging Mental Hospital To Brain Health Campus
- Groundbreaking of Veteran Medical Housing Project
- Designing for Mental Health Services
- Caring For Our Veterans Through Healthcare Facilities Design








