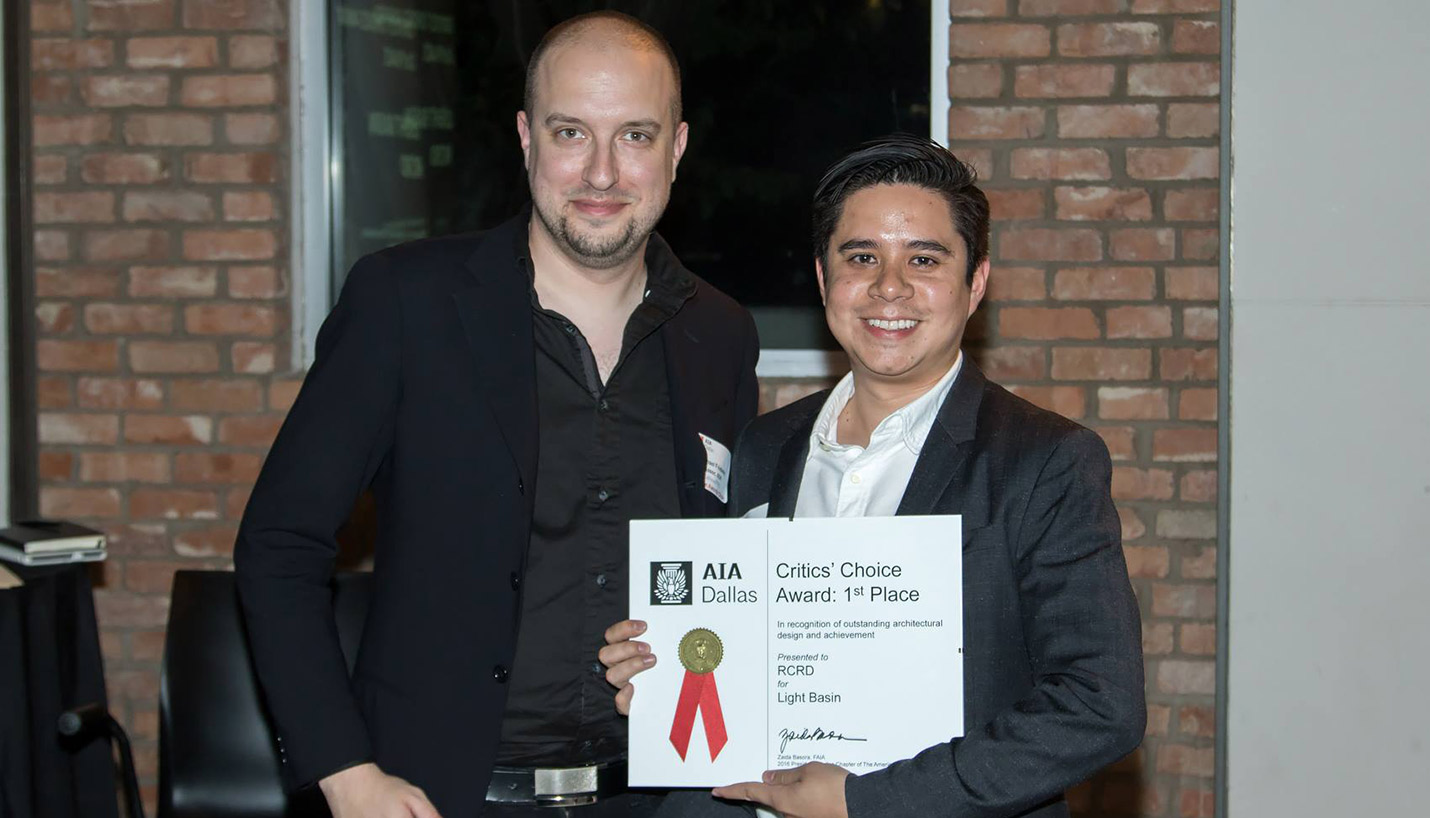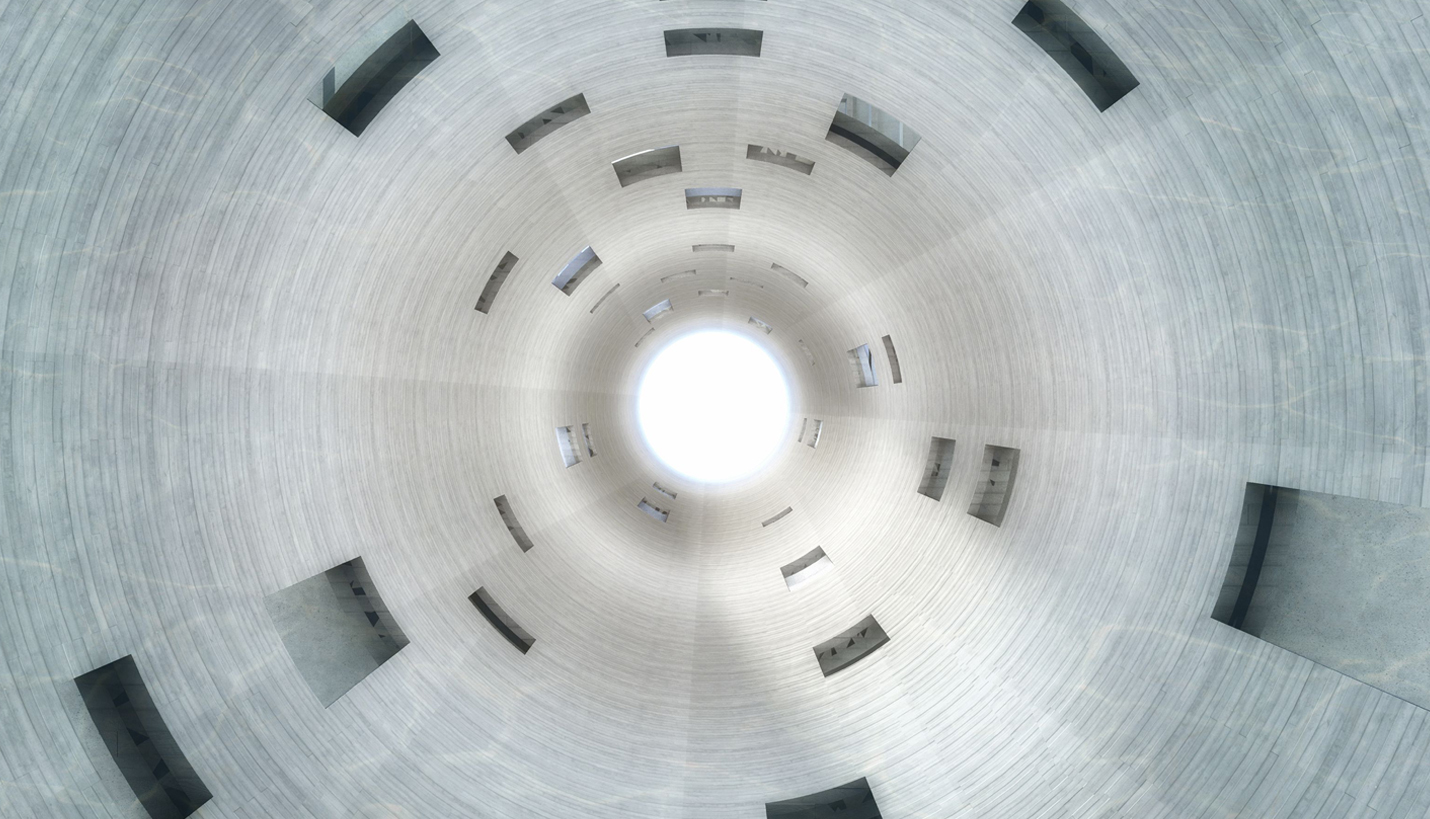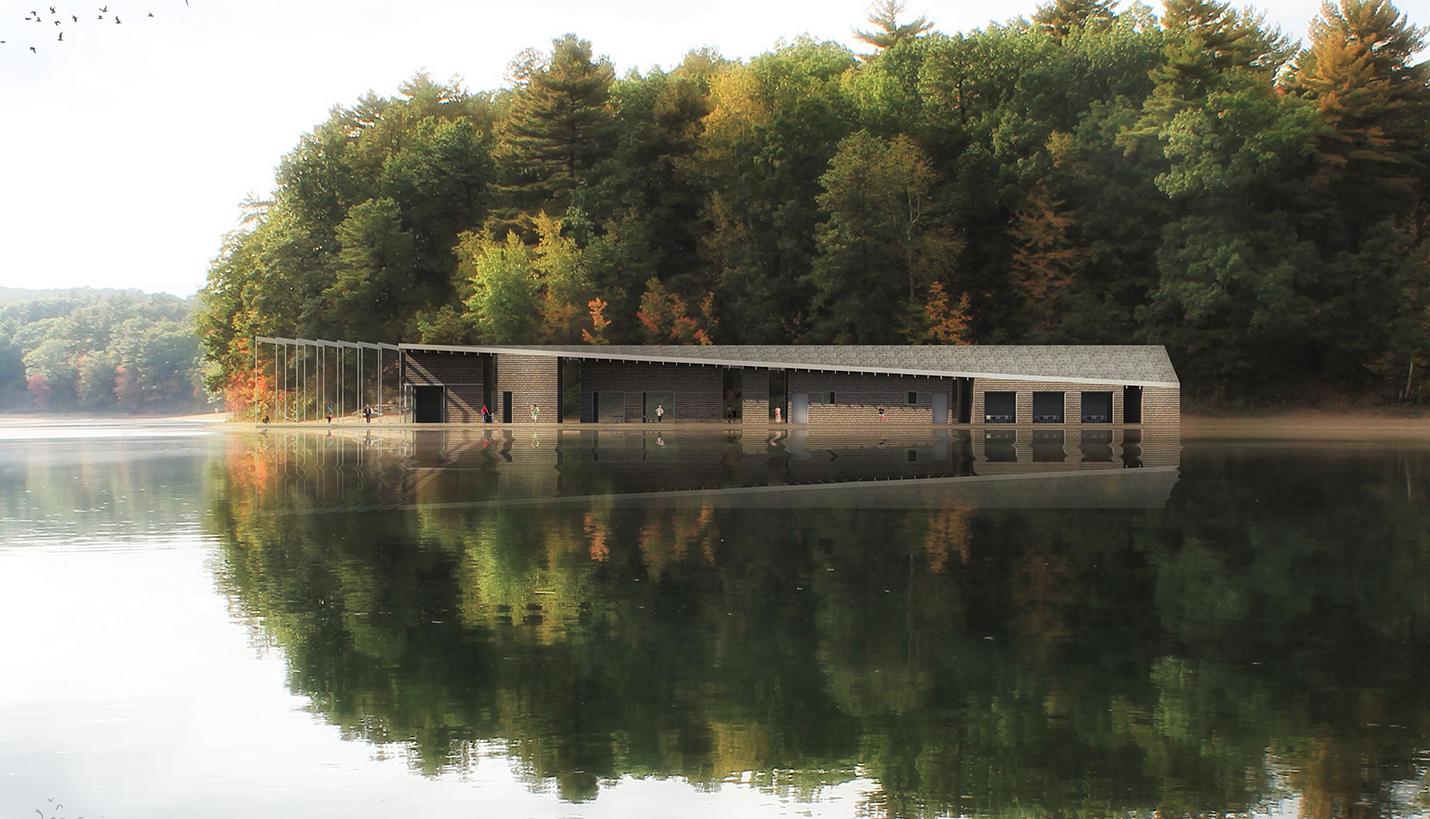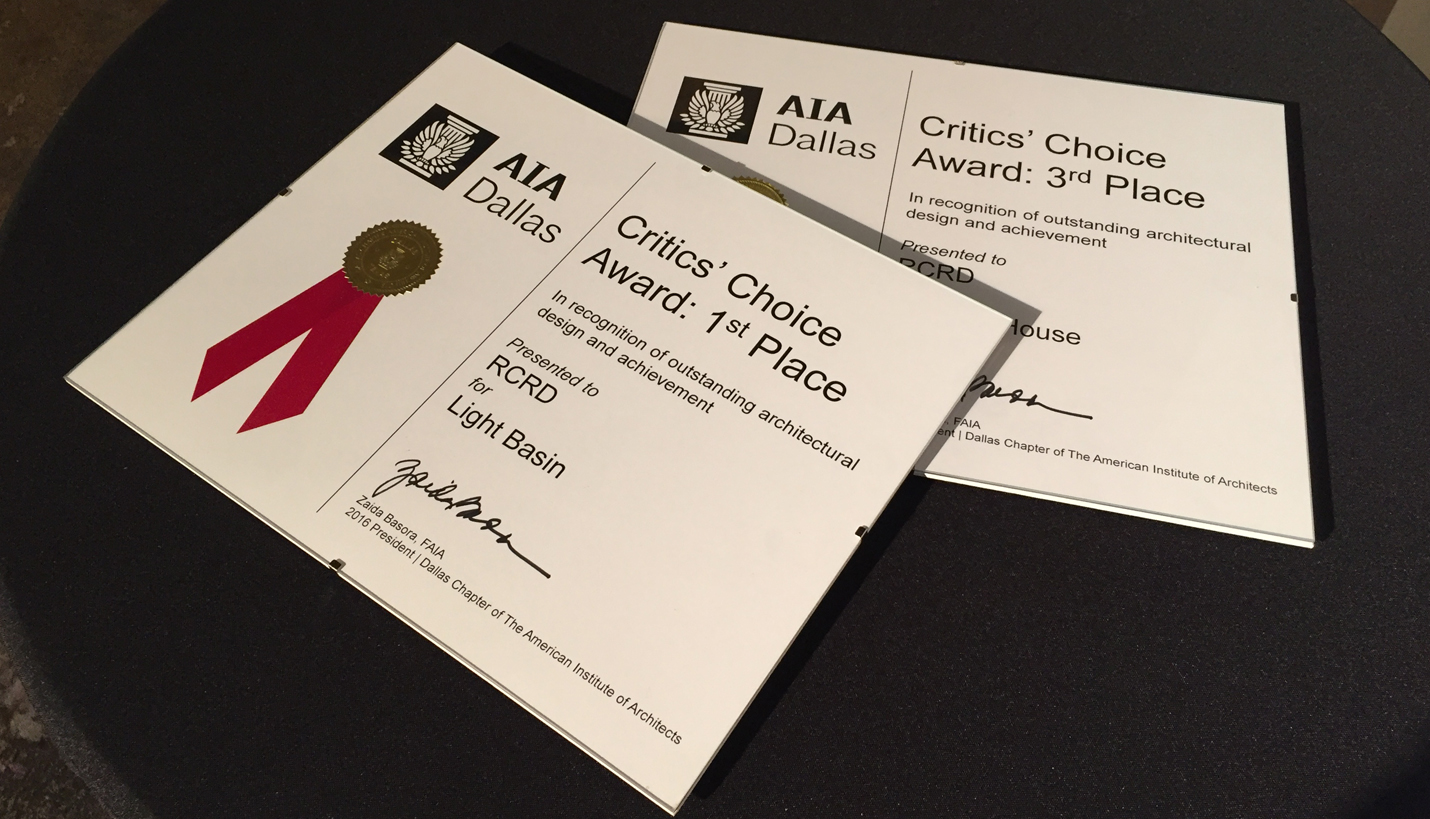Pager Recognized As Visionary by AIA Dallas
If the root of architecture is vision, then Ricardo Munoz may be able to predict what the future built environment will look like. AIA Dallas just bestowed two Unbuilt Design Awards upon him for two proposals that he created on his own. His Light Basin received first place and Element House third place in the Critic's Choice category, which had over 40 entries.
Both projects were inspired by the time Ricardo spent in New England as a student at Harvard University Graduate School of Design as well as an architecture intern. Light Basin is a conceptual urban community oasis in downtown Boston and Element House is an evolution of Thoreau's retreat on Walden Pond as it might be created today.
With Light Basin, Ricardo proposes to re-introduce a much needed amenity to the center of Boston within the busy Downtown Crossing area. Light Basin would not only provide opportunities for public bathing and aquatic exercise but also offer a series of programs meant to energize the whole structure with activity. At its core, the project takes its structural inspiration from naturally occurring water wells called cenotes.
In this case, the void of the cenote is both stretched vertically and adjusted horizontally in order to fit within the project boundaries but still provides the same sensation felt when inhabiting or viewing these formations. The concrete shell that creates the cenote is also accompanied by a tapering rectangular void which likewise extends vertically for most of the structure.
This void functions as the main light source for programs embedded deep within the floor plate. It also allows for the primitive conical shape of the concrete cenote shell to be viewed throughout the tower. Light hitting the concrete shell travels down into the depth of the building and is finally caught in the water basin at the lowest level.
To view all the renderings that Ricardo created in support of this proposal, please click here.
Element House derives its organization from an evolution of Thoreau’s short-term home to a modern place of shelter. The gable structure represents the historical memory of built structures on the site while the rectangular frames on the opposite end of the project represent the unknown future structures that could occupy these grounds. The materiality of the structure also recalls the simple materials used in the famous cabin that occupied these woods.
Visitors come to Walden to experience nature first hand, as Thoreau did, and to learn what simplicity and solitude can teach. In order to constantly be reminded of nature, the program is distributed in a detached manner encouraging visitors to experience the outdoors when walking from space to space. All the detached structures are covered by a single continuous roof in order to still provide some manner of shelter.
The spaces in between the structures are narrow and are meant to frame views of the woods or the water. Windows within the enclosed spaces also provide framed, uninterrupted views to the surroundings. These large windows are meant to evoke the idea of beautiful landscape paintings. The serenity and stillness of Walden provide real yet ever changing vignettes through these large windows that will linger in visitors' minds as would a memory of a painting.
To view all the renderings of the Element House, please click here.
To view all the general award winners on the AIA Dallas website, please click here.
Congratulations, Ricardo!
05/05/2016













