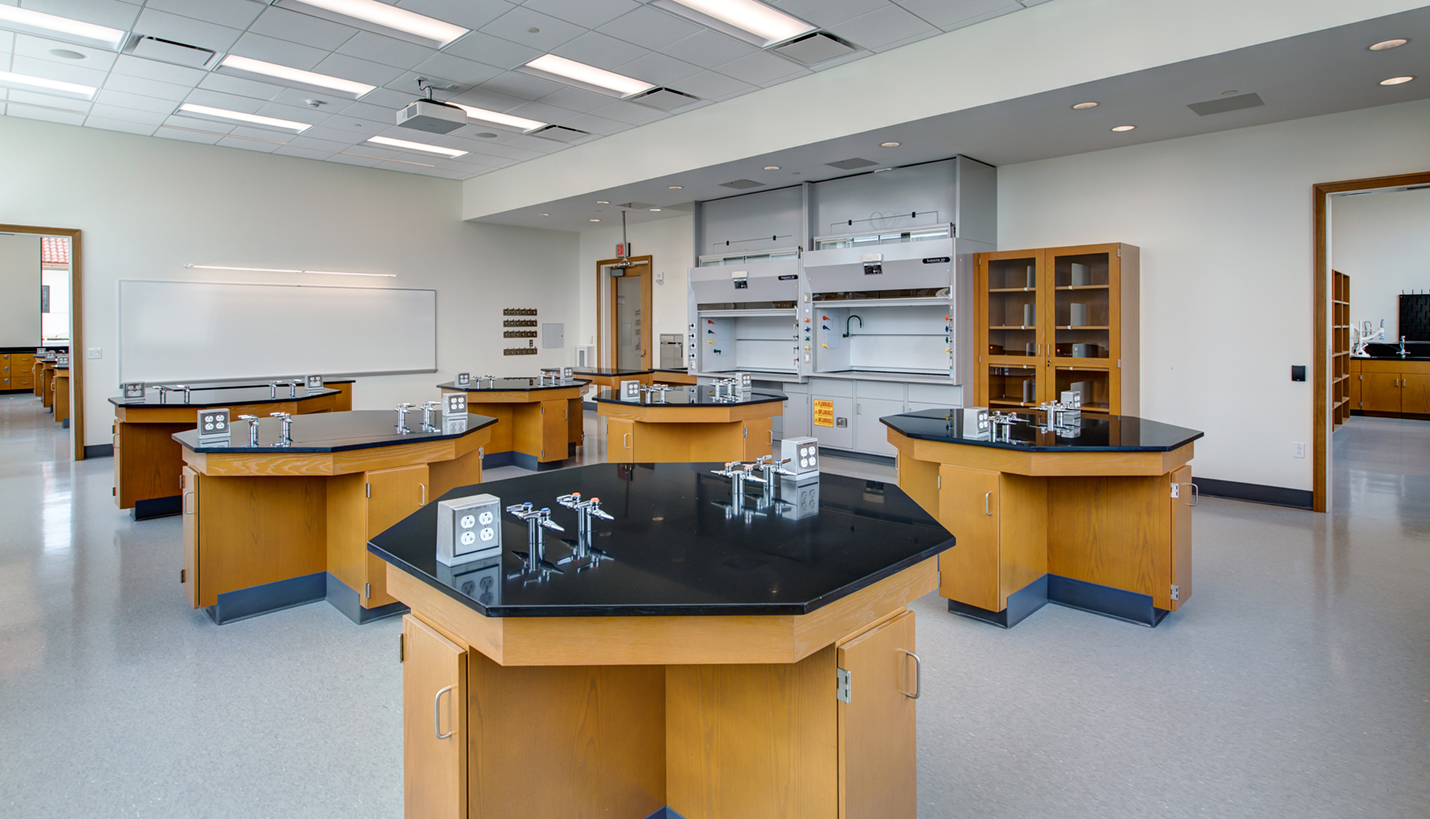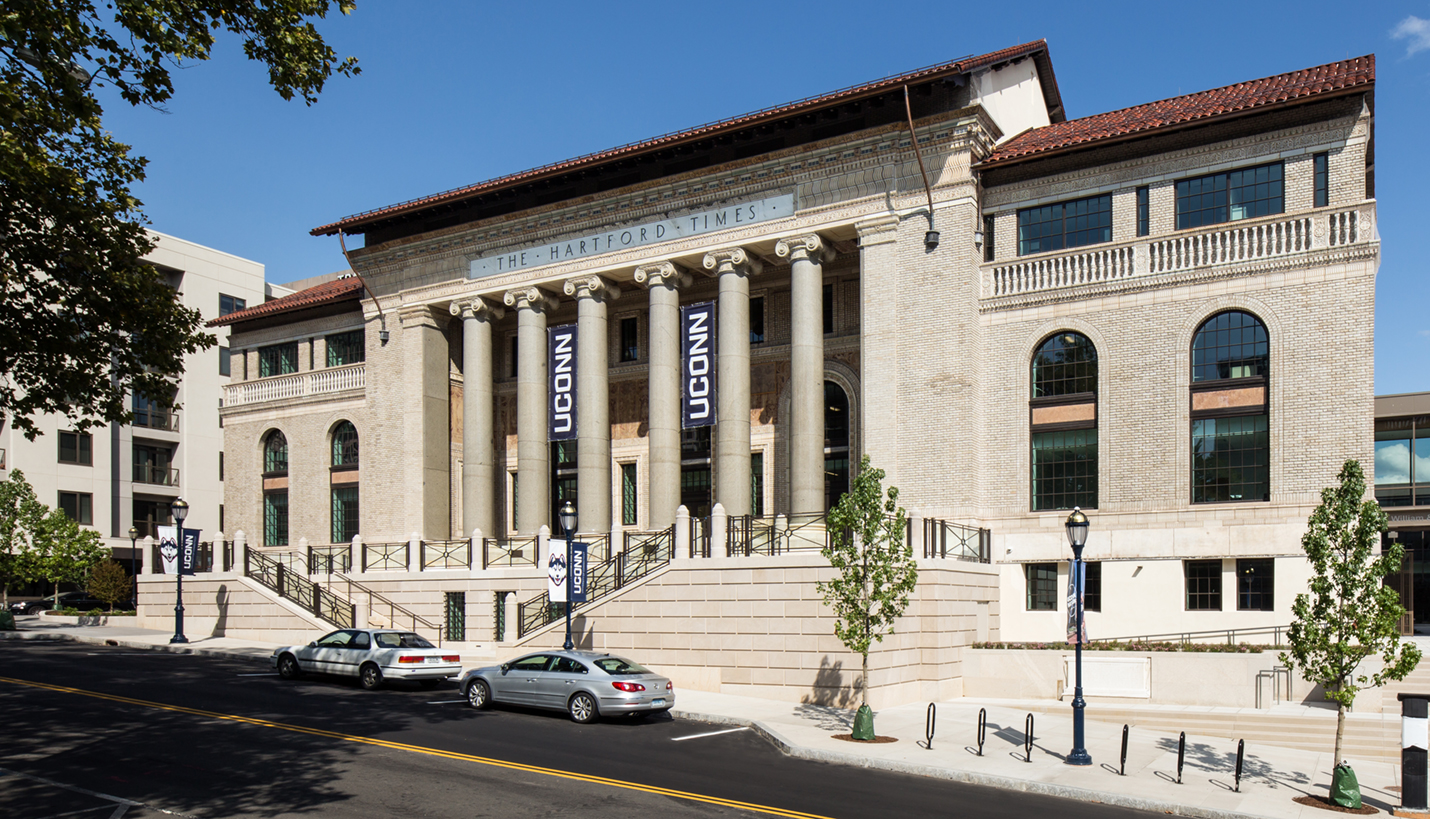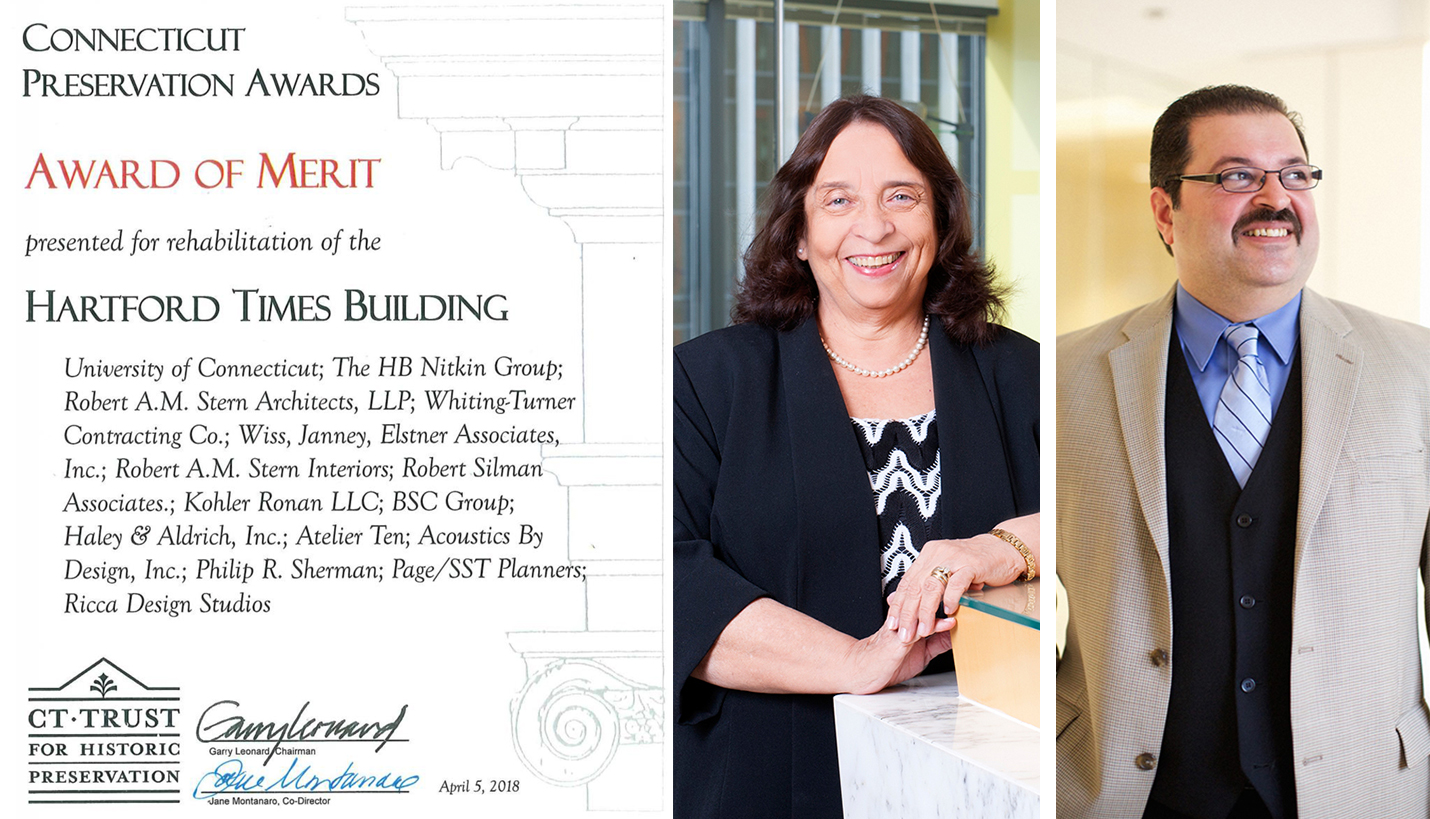



Page Receives Award for Helping UConn Come Home
Page was proud to be part of a project team that returned a university to its historical roots through the rehabilitation of a classical urban building last year and even more proud to have just received an award of merit from the state of Connecticut for structural preservation. The University of Connecticut (UConn) originally opened in downtown Hartford in 1939 before moving to West Hartford in 1970. Today, UConn is back downtown with an urban campus anchored by what is known as the historic Hartford Times Building.
The project is a major component of a state-supported Next Generation Connecticut initiative to expand STEM education to drive economic growth and vitality throughout the state. Robert A. M. Stern Architects led the renovation team and Page (Page/SST Planners) served as comprehensive laboratory planners and programmers for seven separate laboratory spaces. Malena Aquino, Page Principal, stated, “We enjoyed working with Robert A.M. Stern Architects again. This is actually the fourth project we’ve done with them.”
The building is known as the Hartford Times because the newspaper operated in it for more than 50 years from its original construction through 1976, when publication ceased. In that time, it hosted visits from four U.S. Presidents – Harry S. Truman, Dwight D. Eisenhower, John F. Kennedy, and Lyndon B. Johnson – and was a community landmark even during the years when it sat unused. Kennedy gave his final election speech in front of 100,000 people in the portico of the building.
The new UConn downtown campus includes more than 232,000 square feet of learning and community space with approximately 160,000 renovated square feet in the Times anchor building alone. The building contains 23 classrooms, staff and faculty offices, three state-of-the-art computer labs, five science teaching labs for biology, microbiology, chemistry, organic chemistry and physics/geology and associated prep labs, a collaboration space where students and faculty can work on ideas in an informal environment, study areas, conference rooms and meeting spaces, and the atrium.
Malena and other members of the lab planning team on the project previously worked with Robert A.M. Stern Architects as Page/SST Planners on the Centre for Life Sciences Acadia University, Wolfville, Nova Scotia; Knott Science Center, Notre Dame of Maryland University, Baltimore, Maryland and the Clark Hall Biomedical Engineering building at Johns Hopkins University, Baltimore, Maryland. They also previously worked on another project for UConn, the award-winning Cell and Genome Sciences Institute.
05/30/2018
People
Related Posts
- Laboratory Design Process: Planning for Flexibility
- Scientific Learning Spaces Activated as Teaching Tools
- National Laboratory to Improve Health in the Caribbean
- Benchmarking and Trends Research: Promoting Innovation in Laboratory Design
- New National Reference Lab Coming Soon
- Building Dialog: Page Moves Into Denver's Iconic Republic Plaza
- Elevating Denver Municipal Capabilities With New Office of Medical Examiner








