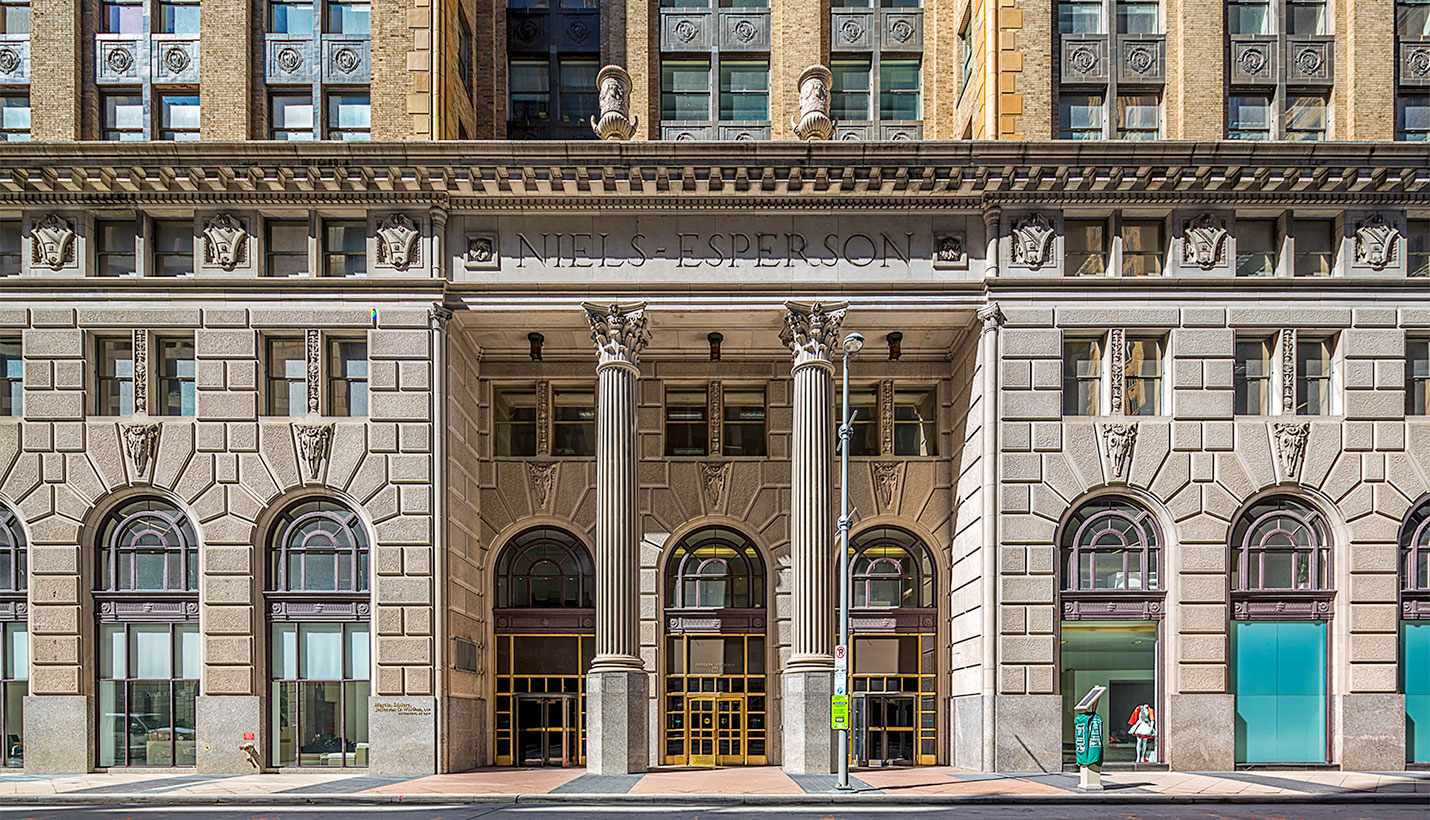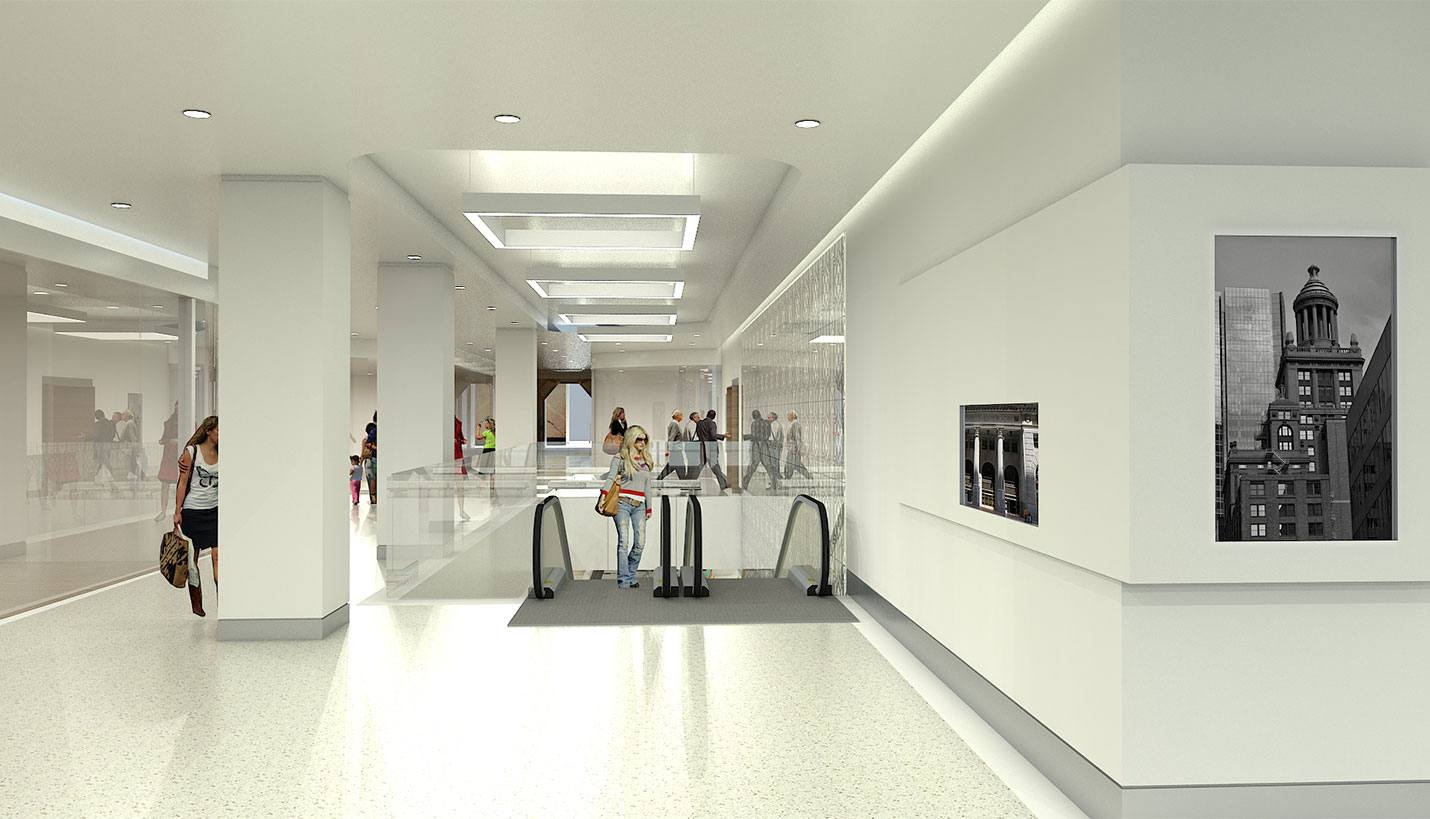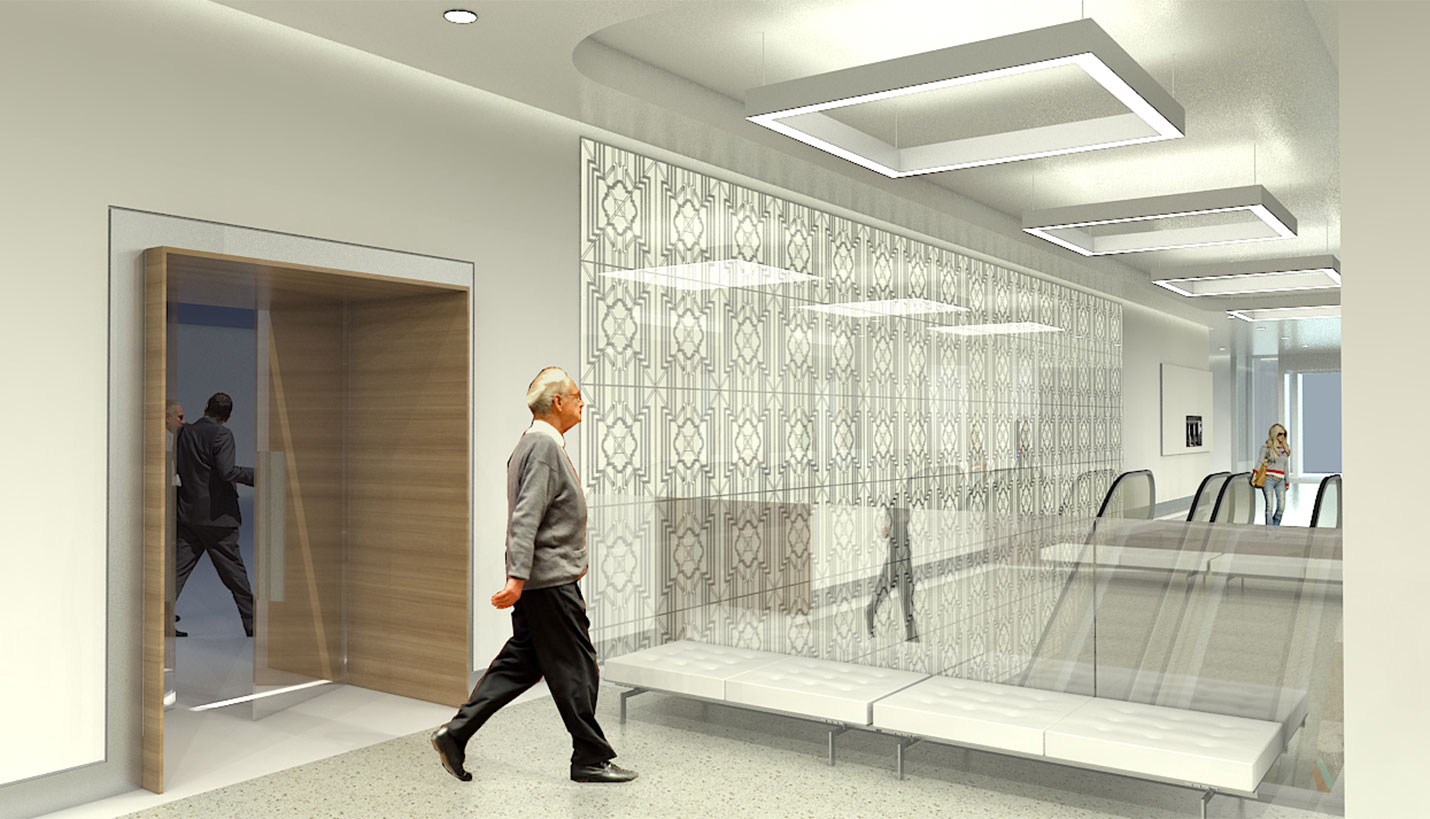Page Architects Transforming Basement Tunnels at Houston’s The Esperson Building
Page was chosen to transform the public spaces of the Niel Esperson Building in Houston, TX. This interiors project is discussed in Architects Newspaper. Read further to see what they have to say about the renovation.
The historic Niels Esperson Building has lit up the Houston skyline since 1927, but far below the tower’s neo-Classical cupola, a basement space connecting to a series of tunnels meandering underneath the city has remained out of the spotlight. Now, the building’s basement gets to play catch up in the fame game with a $2.5 million renovation spearheaded by architectural firm Page.
The Niels Esperson Building is the only example of Italian Renaissance in Houston. Reconstruction entails maintaining architectural integrity while improving the existing businesses. The renovations will improve access to Houston’s underground tunnel system, which stretches out over six miles beneath the city. The improvements will hopefully solidify the building as a landmark in a city known for demolishing its architectural heritage.
Page’s design includes several new business additions, including a public relations firm, a car sharing service, and a software company. The building’s food court will be making new friends as well, with the addition of two new restaurants.
The real show stealer is a two-story glass “art wall” that will stretch from the building’s basement level up into the lobby. The top half, which will feature an opaque geographic design, is intended to become a new landmark in downtown Houston’s landscape.
Natural stone, wood veneer, textured glass, and stainless steel all will be used in the design, which is expected to reach completion by June 2014.
To view the full Architect's Newspaper article, click here.
Contributed By
Elisia Guerena - Architects Newspaper
04/29/2014
People
Related Posts
- What's In An Address?
- User Validation for Award-winning Page Project
- Repositioning Houston's Hottest Multifamily Properties
- Unlocking Trapped Value from Aged CRE Assets
- Aging Office Buildings Look to Gain a Competitive Edge
- Four Page Projects Bring Home SARA Awards
- Page Experts to Speak at TxA Convention













