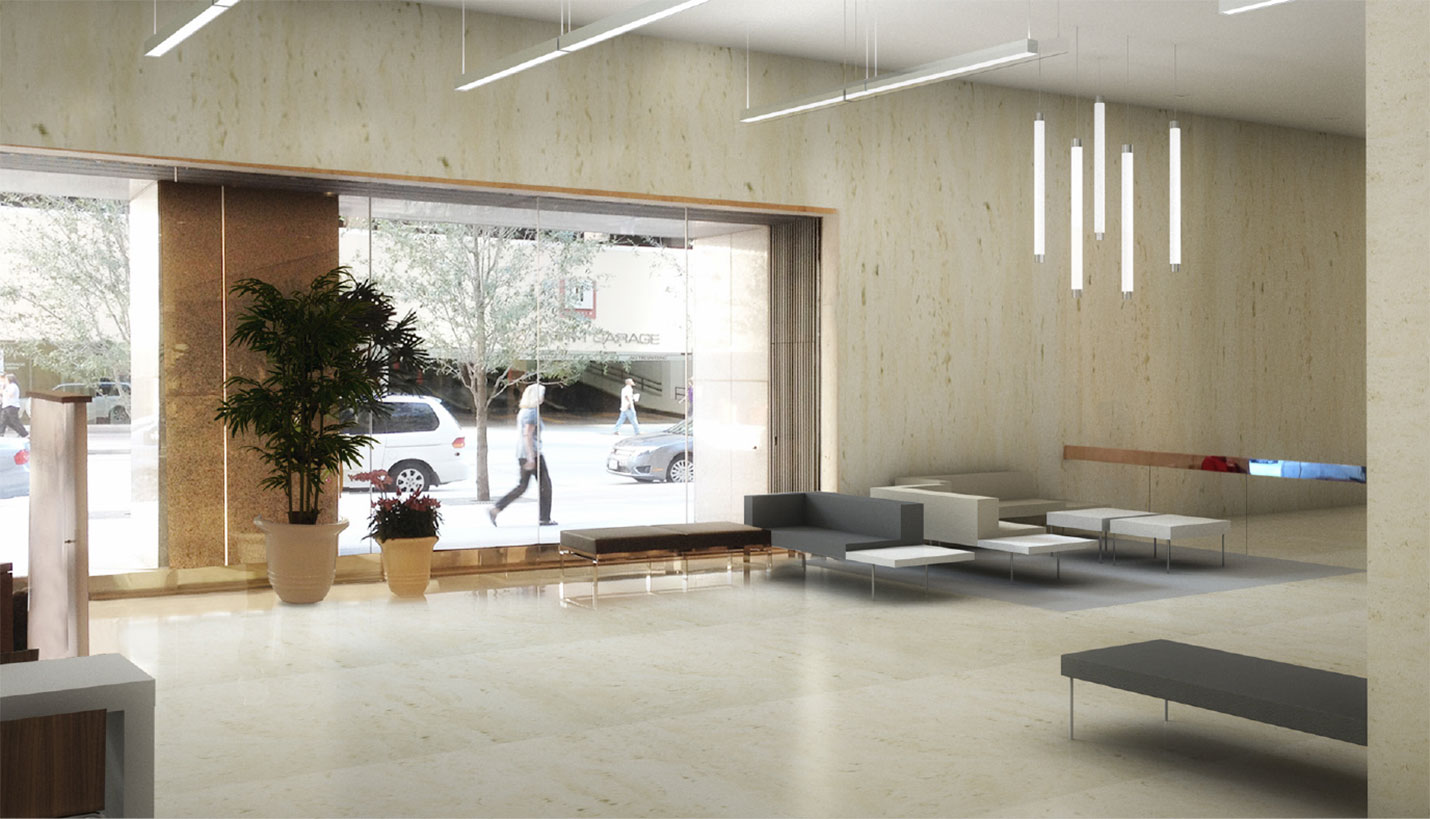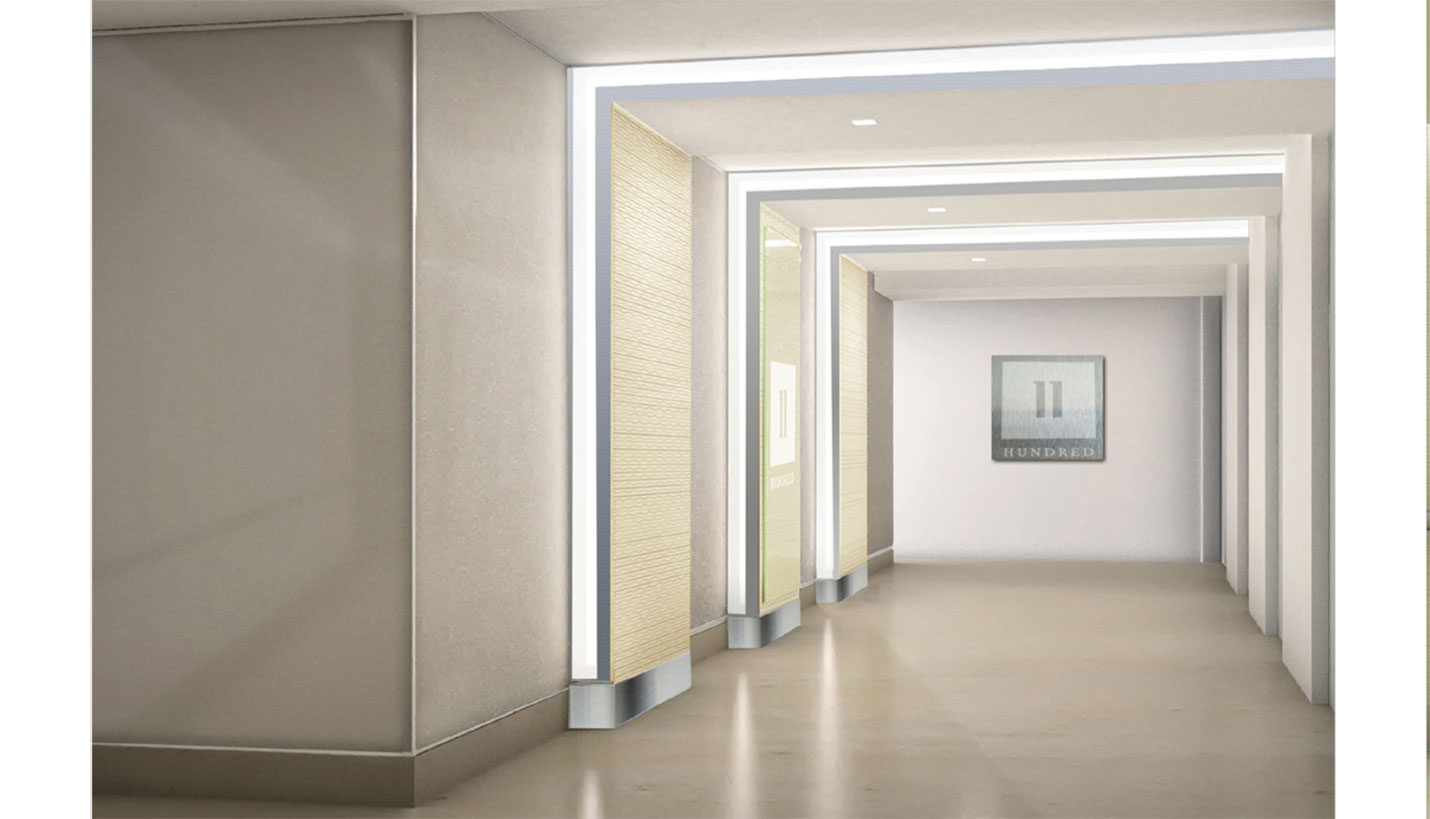On the Boards: 1100 Louisiana
Page was chosen to renovate a major downtown Houston highrise address, 1100 Louisiana. Gandy 2 Lighting Design provides further details on the project. They were proud to be part of the design team with Hines and Page on the almost 30,000 square feet of renovations.
The improved public areas include the main street level lobby, elevator bays, and Starbucks area. On the tunnel level renovations include corridors, elevator lobbies, dining areas, and restrooms.
The design team selected new finishes and furnishings throughout the project and relied strongly on new lighting to give the space an updated signature look. Long, sleek lines of light were chosen throughout the space in the form of horizontal and vertical pendants, linear recessed fixtures, and wallwashing coves, for a clean look compatible with the modern lines of the building.
LED and fluorescent sources were used throughout the project allowing the design team to increase light levels substantially. At the same time the efficient sources create a low wattage per square foot, permitting the building to maintain its LEED Gold status.
To see the full gallery of images on the Gandy 2 Lighting Design website, click here.
Contributed By
Gandy 2 Lighting Design
10/09/2012











