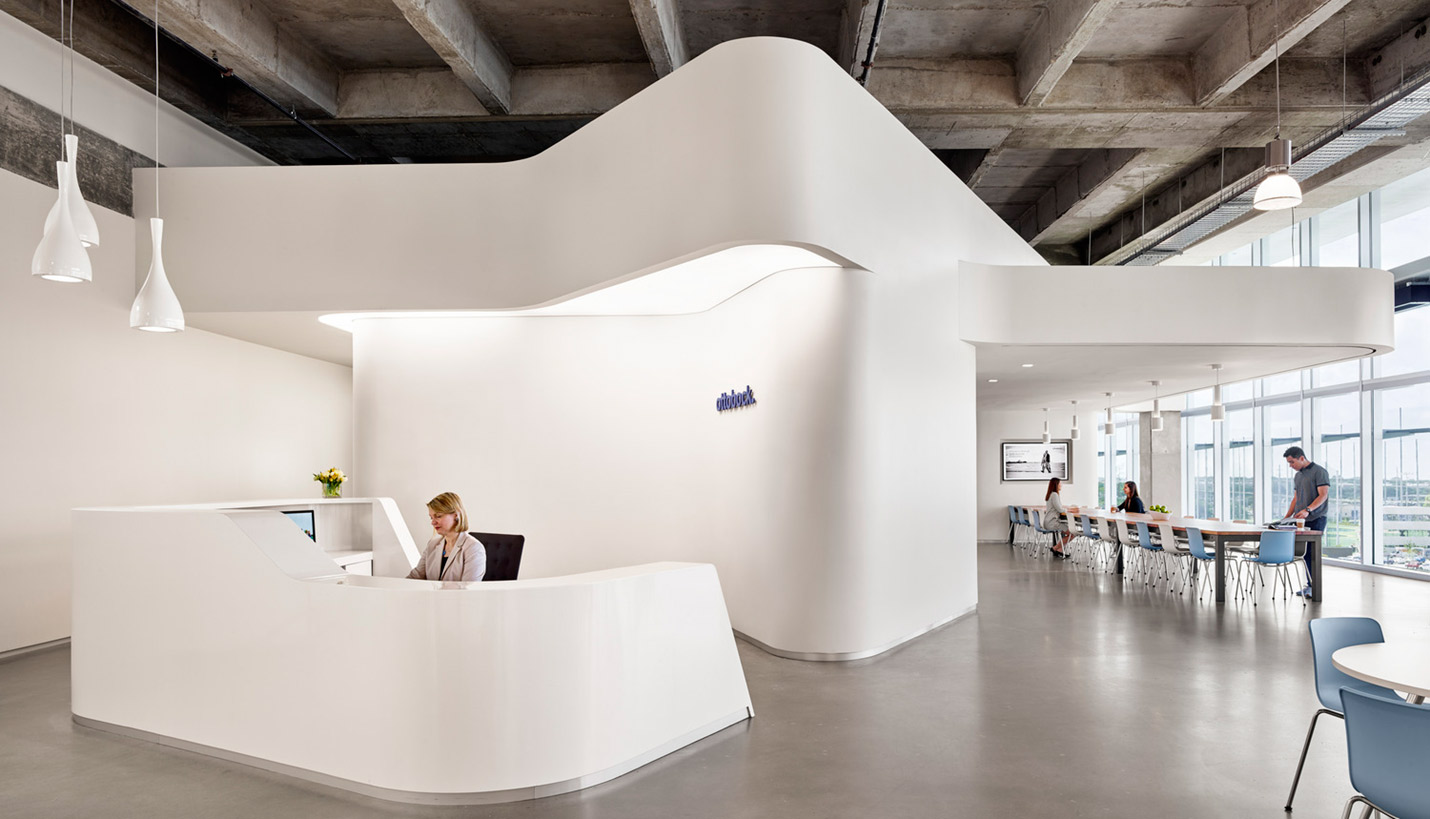

Office Design Inspires Big Move
If your company moved its headquarters 1,100 miles away, what would be a significant factor in your decision to follow? That’s a question that Ottobock USA, a leading manufacturer of prosthetics, orthotics and mobility solutions asked itself. When they decided the new workplace was key, Ottobock USA tapped Page to fit out an unfinished concrete building shell in Austin, Texas. WorkDesign Magazine talked with project manager and Page Interior Architecture Director Wendy Dunnam Tita to find out how to inspire employees. Read on for excerpts.
Design Theme
The new 37,500 gross square foot office offers an immersive experience of Ottobock’s twin pillars of movement and universal access. Crisp lines and sweeping curves suggest motion, while their forms and proportions evoke Ottobock’s products and mannequins. Lacquered surfaces, smooth glass and meticulous detailing express the company’s attention to material quality and precision engineering. The design encourages movement with centralized amenities and a walking path that encourages employees to get up throughout the day. The entire office goes beyond code to embody universal design, so that users of all abilities feel comfortable.
Employee Wellness
Elevated sections of floor provide all employees, not just those at the window line, with access to natural light and views. Wendy explained the design features few private offices, most of which wrap the core, and locates workstations on the window line so that most employees have access to natural light and views. Numerous formal meeting spaces and informal gathering areas encourage communication, collaboration, and connection. The open office pinwheels around a social hub, which incorporates a spacious kitchen with coffee bar and a 30-foot custom, communal dining table. Through an archway, employees have a more private lounge with high-top tables and comfortable banquette seating for informal internal meetings.
Brand Identity
The office is designed to provide an immersive experience of Ottobock’s brand values to help employees, vendors and users quickly grasp the company’s mission and purpose. Meticulous detailing and careful placement of all exposed elements, light fixtures, and acoustic ceiling panels celebrate Ottobock’s rigorous and empirical approach to design. The showroom proudly displays a timeline of Ottobock’s history, as well as vintage and modern examples of its best-known products.
User Engagement
A defining feature of the showroom is the “welcome wall.” Fabricated of local reclaimed pecan wood and adorned with a heat branded version of the Ottobock logo, the welcome wall showcases signatures of every employee or visitor to the space. Recent studies in social psychology suggest that one’s signature is strongly associated with one’s identity; signing one’s name increases the likelihood of behavior consistent with that signature. By offering employees, visitors, and users the opportunity to sign the feature wall, Ottobock is creating powerful subconscious connections between the brand, their mission and an individual’s behavior.
To learn more details about the client engagement process, material and furnishing details and more, read the full interview with Wendy Dunnam Tita by clicking here.
01/24/2018
People
- Will Ambrico
- Andrew (Andy) R. Baxter
- Shelby Blessing
- Robert E. Burke
- Jen Bussinger
- Robert L. Hill, Jr.
- Natalie (Cook) Olufowoshe
- John Patterson
- Travis Poole
- Wendy Dunnam Tita
- Ricardo A. Trevino
Related Posts
- Cooking Up Community Resilience
- Creative Thinking in Complex Environments: Conversations in the Garden
- Page Receives Dual IIDA Design Awards
- Good Design Is Good Business: Architectural Record
- Achieved: Seventh Green Globes Certification In The World
- UT picks architect for $102M downtown office building
- Page Welcomes...








