
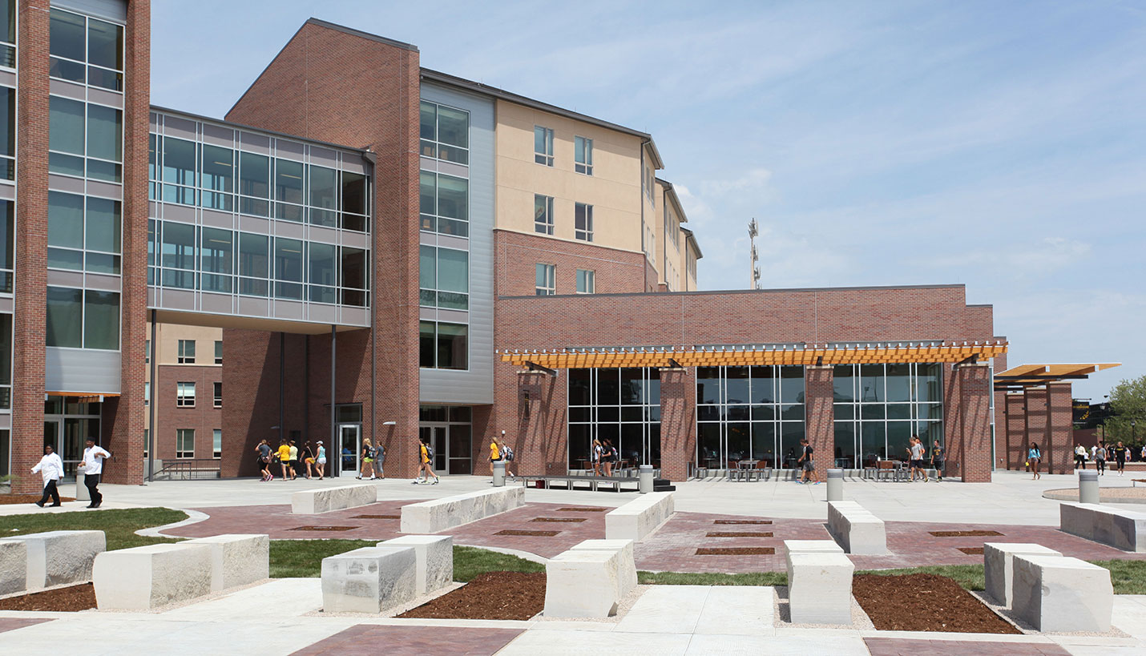
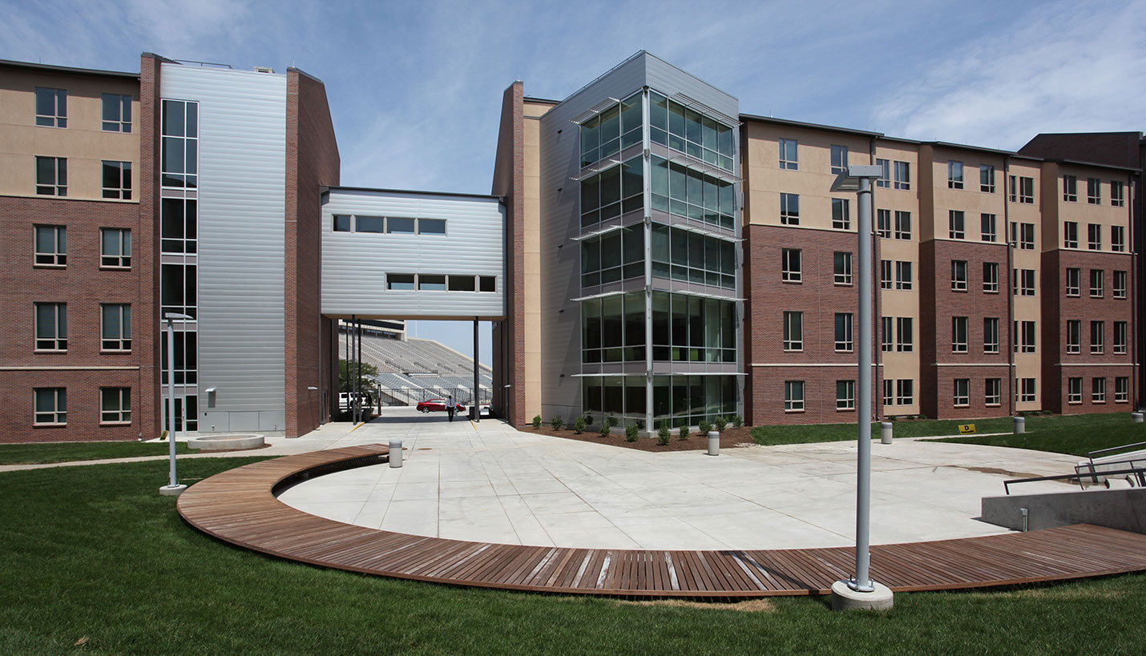
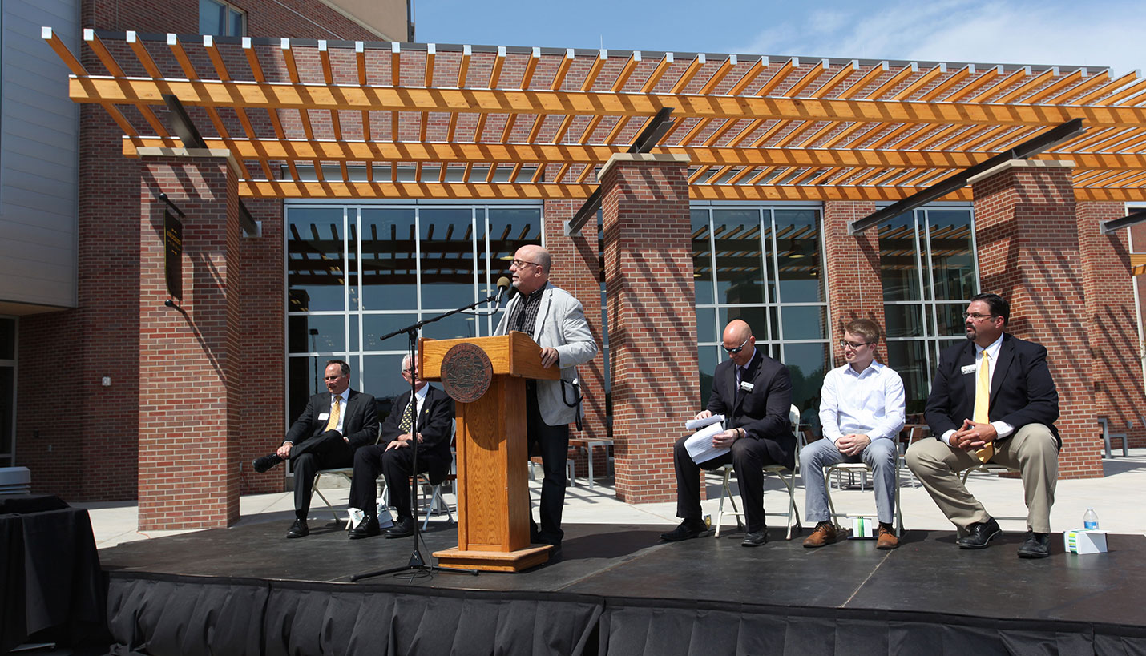
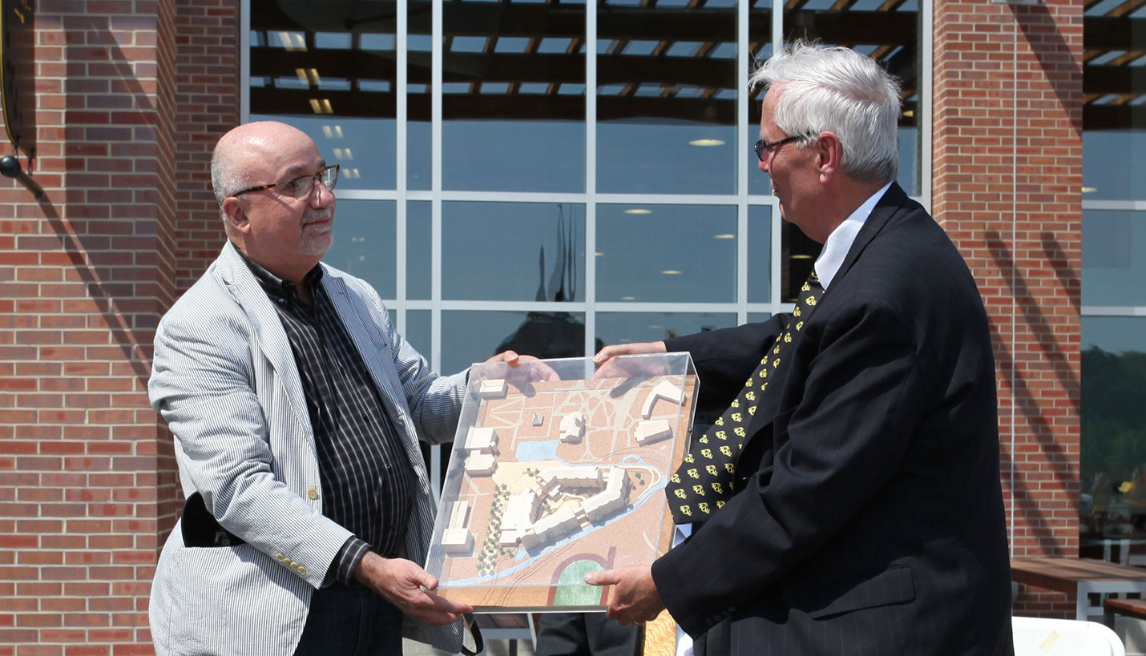
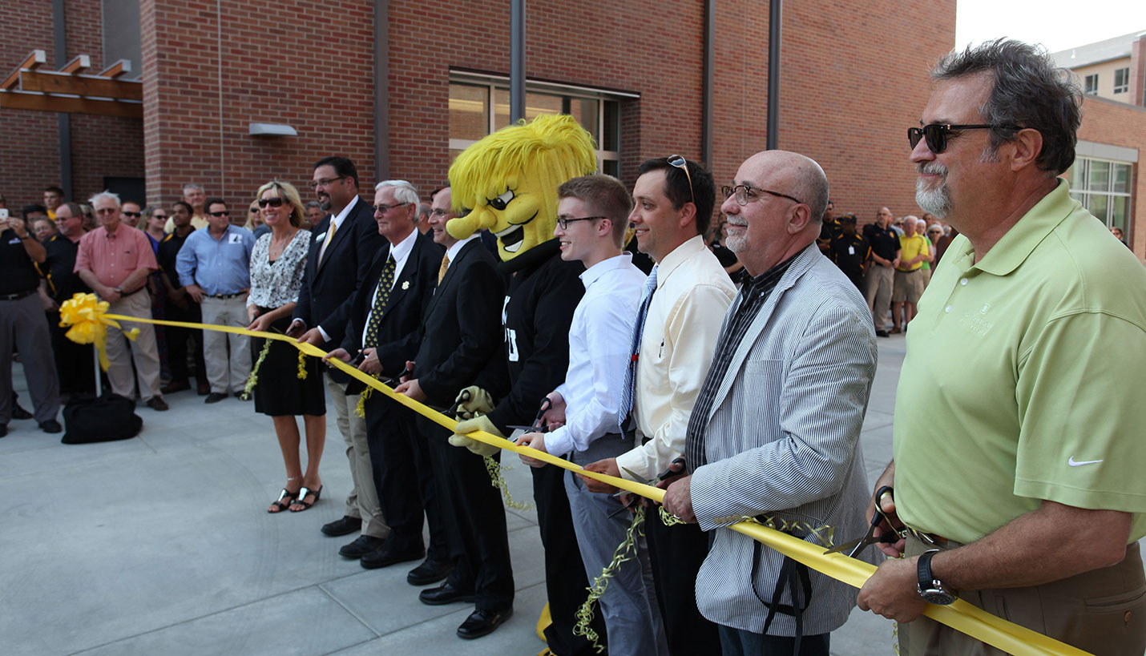
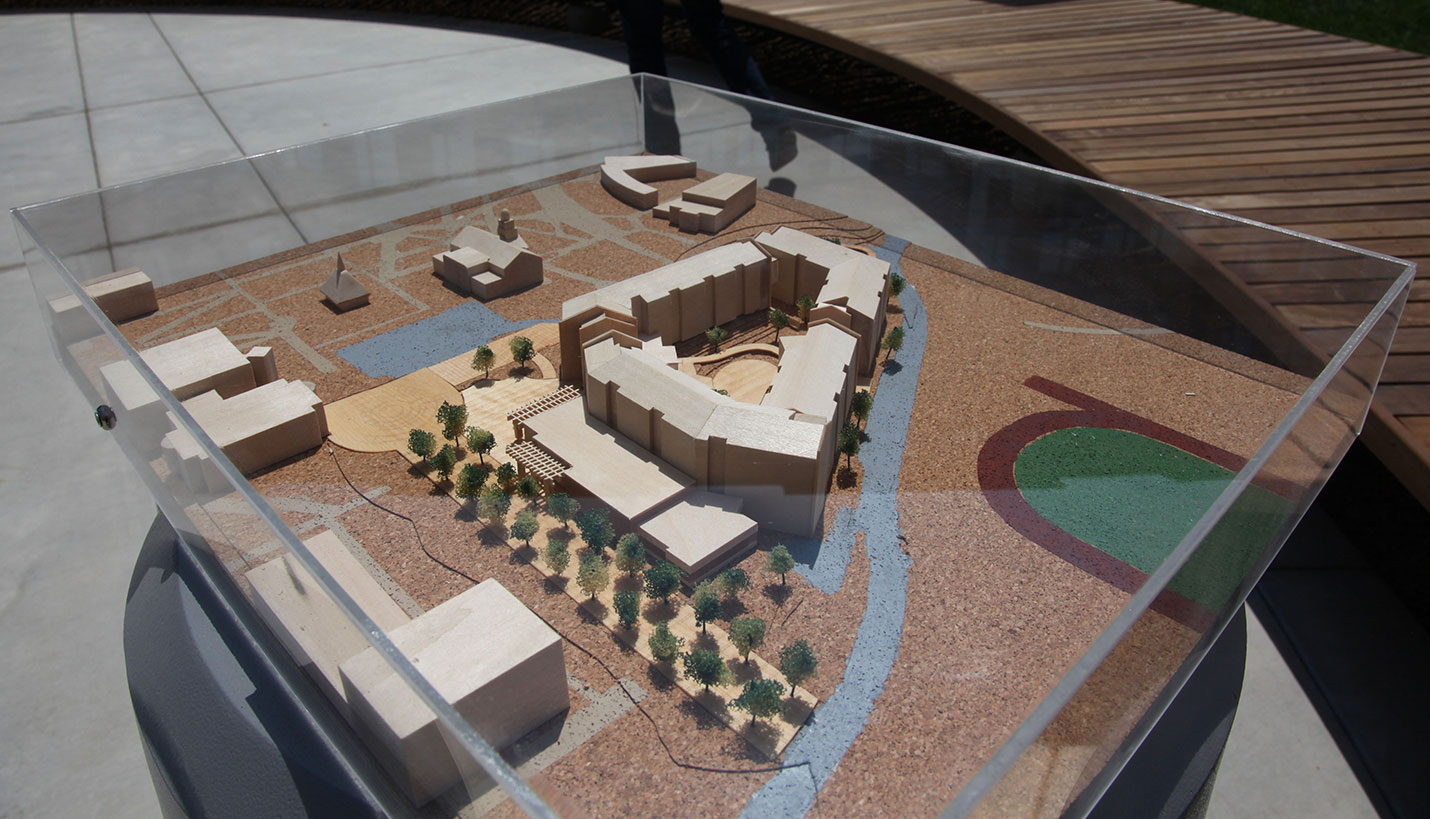
New Student Life Complex Will Transform On-Campus Living at Wichita State University
On-campus living for Wichita State University students has been transformed with the opening of Shocker Hall, a new student life complex located in the center of the campus. The university celebrated the opening of the 330,000-square-foot project on Thursday, August 14, 2014, attracting hundreds of students, faculty, staff and members of the public to the event. Shocker Hall, which includes residences, dining, academic space and an Honors College, was completed concurrently and in collaboration with two major roadway and pedestrian infrastructure projects, changing the character of the campus from auto-centric to a livable, walkable pedestrian-oriented campus community. An outgrowth of the Wichita State University Master Plan, Shocker Hall supports the university’s strategy to create a strong living and learning environment for students.
The four buildings which comprise the residential component of Shocker Hall include 784 beds and offer a variety of private and shared bedroom unit configurations. Each floor provides a lounge area, study rooms, community kitchen and laundry room, while the lobby has multiple gathering spaces, large televisions, and recreational areas. The east building houses Shocker Dining, a 400-seat, multi-platform micro restaurant concept which also includes a coffee shop and other retail components. The complex is wired for WiFi throughout, and offers panoramic views of the campus. All four buildings surround a cascading courtyard which mitigates the significant topography of the site. The buildings are connected by a network of plazas, built-in outdoor seating and walkways – all meant to improve the pedestrian experience and create a strong sense of community among the residents and other facility users.
During the grand opening ceremony, Page Design Principal Christopher Carvell, AIA, expressed his appreciation for the opportunity to work with Wichita State to create such a significant project, and he described the long-term planning principles for a new student life precinct. Afterwards, Carvell presented a basswood model of the project to Wichita State President John Bardo. Carvell was joined at the ceremony by Page team members Jennifer Grant, Senior Project Architect, and Joe Hickman, a designer on the project who also built the model of Shocker Hall.
Prior to the opening of Shocker Hall, most residence halls were located around the perimeter of the campus. Wichita State expects that centralizing the residential facilities on campus will better serve non-commuter students, attract more students to live on campus, and function as a recruiting tool for student athletes who wish to live close to the campus athletic zone. The facility will improve the quality of the student experience on the campus, and it has already been very well-received by the public, media, and students moving into residence. Wichita State leaders have commented publicly that the new complex reflects the distinction of what it is to be a “Shocker.”
The original buildings on the Wichita State campus were built in the late 1890’s in a collegiate Georgian style. Later buildings were less supportive of the original core campus aesthetic standard, trending toward modernism and the architecture trends of the time. Page’s design of Shocker Hall reflects a fresh, modern interpretation of the original style of the North Campus Village, linking it to the new “Yale Walk” and “Alumni Drive” pedestrian malls – thus unifying the core campus as a walkable, residential, mixed-use experience. Special attention was paid to the use of local masonry, composition, proportion and detail, reinforcing the vernacular of Wichita State and giving Shocker Hall a modern residential character. The result is a residential facility which will set the standards for future buildings on campus.
08/19/2014
People
Related Posts
- Trends In Student Housing Programming, Design
- UH Garage + Studios Going Up
- New Student Facilities Open In Time for Fall Semester
- Raising The Bar: UCCS Village at Alpine Valley
- Dining Facility Gets Gold Star
- University Residence Halls Achieve LEED Gold
- 2400 Nueces Wins Green Award








