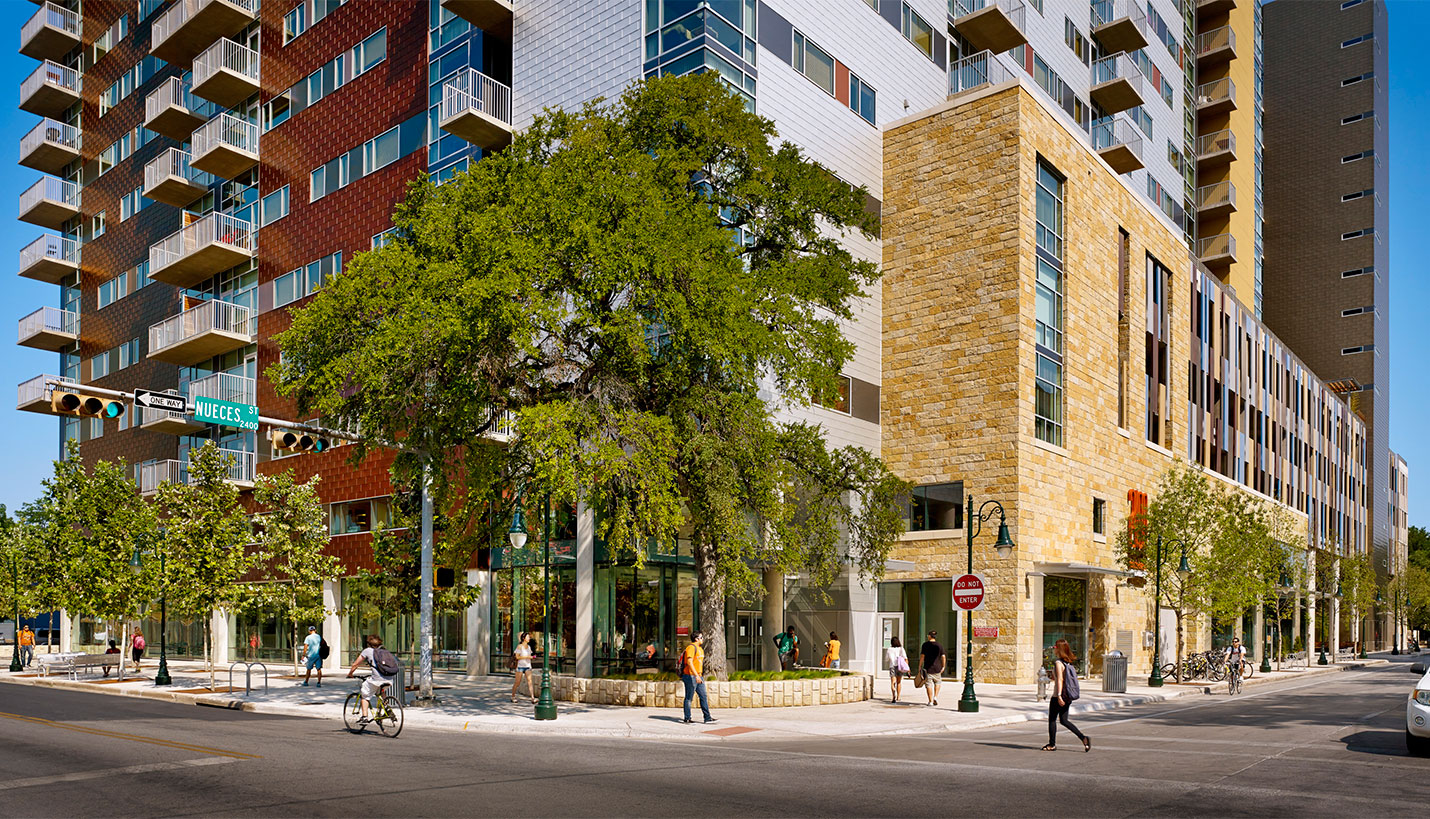

New Generation of Student Living Connects the University of Texas Campus with Adjoining Community
The University of Texas has just taken a giant step toward integrating student life with surrounding Austin neighborhoods through its new high-rise apartment in its West Campus. The residential project is designed to appeal to upperclassmen, graduates, faculty, staff and young professionals. Blurring the boundaries between “town” and “gown” is an important new trend in university living environments and 2400 Nueces, which is both the building address and name, is the most recent example.
“2400 Nueces incorporates design elements that make it a part of the West Campus neighborhood as well as the campus itself,” said Larry Speck, design principal at Page. “Most importantly, it’s designed to encourage the students and young professionals who will live here to make friends and be a part of the university community while also giving them the quiet, contemplative spaces they need.”
In 2004, the city of Austin up-zoned the West Campus neighborhood in an effort to create a more compact, sustainable city by increasing pedestrian and bicycle commuting. As a result, over one-third of the people who work/study at UT Austin currently arrive by foot, by bike or by a combination of the two. 2400 Nueces extends this pedestrian-friendly, mixed-use environment and intends to foster a stronger sense of connectivity with the campus.
The building is broken into 10 “bars” of units, each of which is marked by a distinctive material and color. The bars are organized into an S-shaped configuration that creates two great outdoor rooms—an active courtyard with a pool that has views to the hills of west Austin and a quiet courtyard that is oriented east toward views of the campus.
Targeting LEED Silver certification, the project is a model of sustainability, not only from an urban design point of view, but also in terms of its energy efficiency and resource utilization. Building performance and energy usage was maximized in all phases of construction and occupancy. Energy efficient practices include optimizing orientation to control solar loads by facing 75% of units north or south, maximizing day lighting and natural ventilation and using a reflective “rainscreen” skin on much of the building.
2400 Nueces includes 304 units with 622 rooms, almost 10,000 square feet of academic space on the ground level, including office space for UT’s International Student Offices, and 532 structured parking spaces. Units include a wide range of living configurations including studios, one/two/three/four bedrooms and townhomes in an effort to encourage a diverse population. Amenities such as private bathrooms, faux wood flooring, stainless-steel appliances, and granite countertops will enhance the appeal to more established potential residents. The building was 99% leased before its resident move-in opening on August 1.
The project is a joint venture between UT and Educational Realty Trust (EdR), a national developer that specializes in collegiate housing at major universities. Page provided planning, programming, architecture, civil engineering, interiors and LEED consulting for the project, which was constructed by Hensel Phelps Construction Company.
07/25/2013
People
Related Posts
- 2400 Nueces Wins Green Award
- Reaching for the Stars - 2400 Nueces Grabs Four
- 2400 Nueces Featured in AEGB Sustainability Case Study
- Austin VA Clinic: Role in Veterans' Mental Health in Texas
- Complementary Competition
- 500 More Apartments Planned for Mueller Development
- Inside Look: Science Centers








