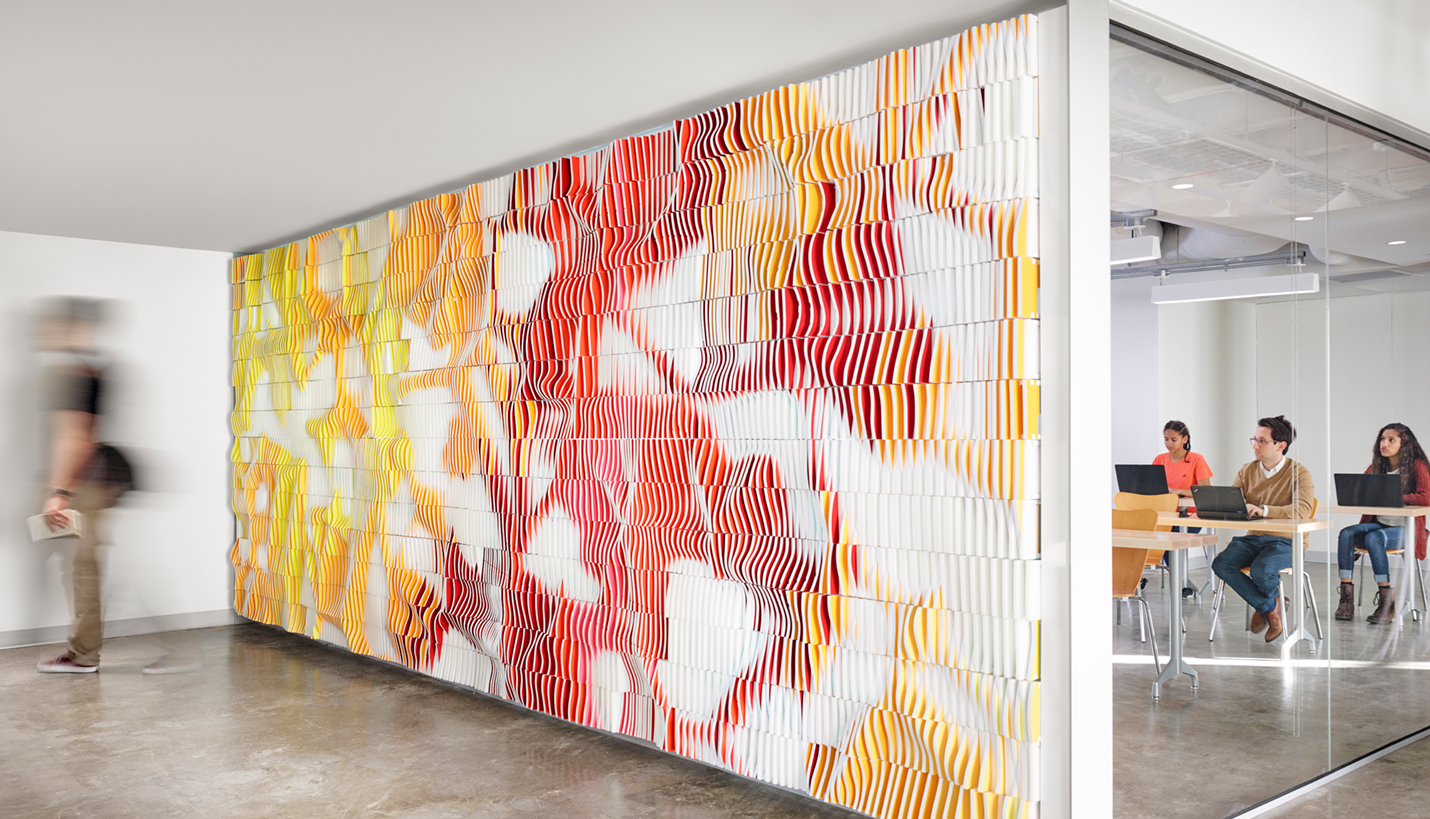

Mixed Media: Renovations at A School of Architecture
If your architecture school needs to renovate its instructional spaces and the former dean is an award-winning architect at a nearby firm, wouldn't you call him? That's how Page Senior Principal Larry Speck got brought into The University of Texas at Austin School of Architecture (UTSOA) West Mall renovation. It was a "warren of tiny rooms" built in 1960 and both the ceiling's concrete pan joists and budget were inflexible. Texas Architect Magazine's Jessie Temple got the story - and the photography got the magazine cover.
Larry has served as a visiting lecturer and awards jury member across the country, so he has seen numerous schools and design pitfalls: too big, and the acoustics suffer; small enough for engaging discussions and there isn't enough room for work to be displayed. His solution was to face the four fully-equipped digital classrooms with floor-to-ceiling glass, creating a sense of continuous space. The remaining space is now a long gallery with tall, west-facing windows with wall-size pivoting panels that can block the Texas sun if necessary and double as pin-up boards.
For UTSOA Dean Michelle Addington, the most important aspect of the renovation is putting a pedagogical shift that bridges the divide between the digital technology and traditional drawing camps on display. One of the advanced studio classes at UTSOA, led by Associate Professor Kory Bieg, was invited to design and construct a wall piece for the new classroom area utilizing both digital and analog tools. The resulting installation “Onda” is a digitally-designed, hand-assembled sculpture derived by mixing the topography of the UT campus with an abstract, computer-generated topography. It serves as the visual hallmark for the West Mall renovation and will be instantly identifiable in photographs to any architecture student or aficionado.
To read the full article in Texas Architect Magazine, click here.
03/21/2019








