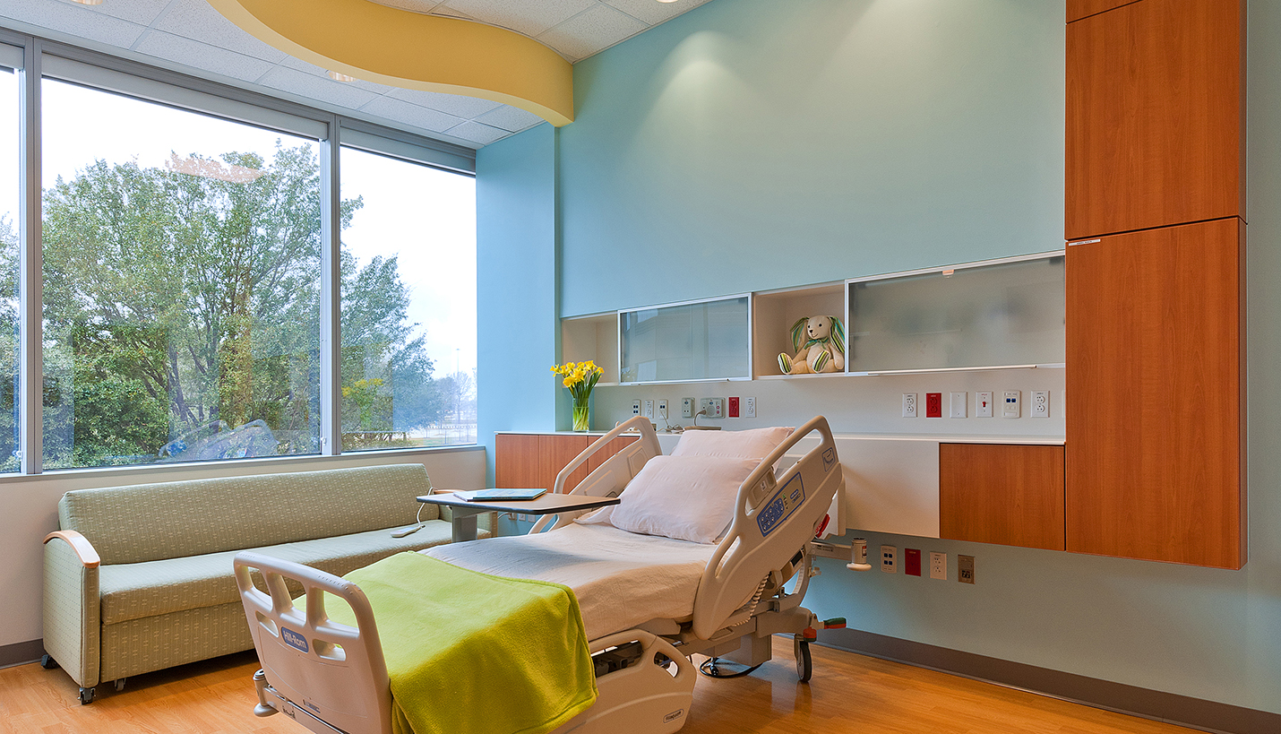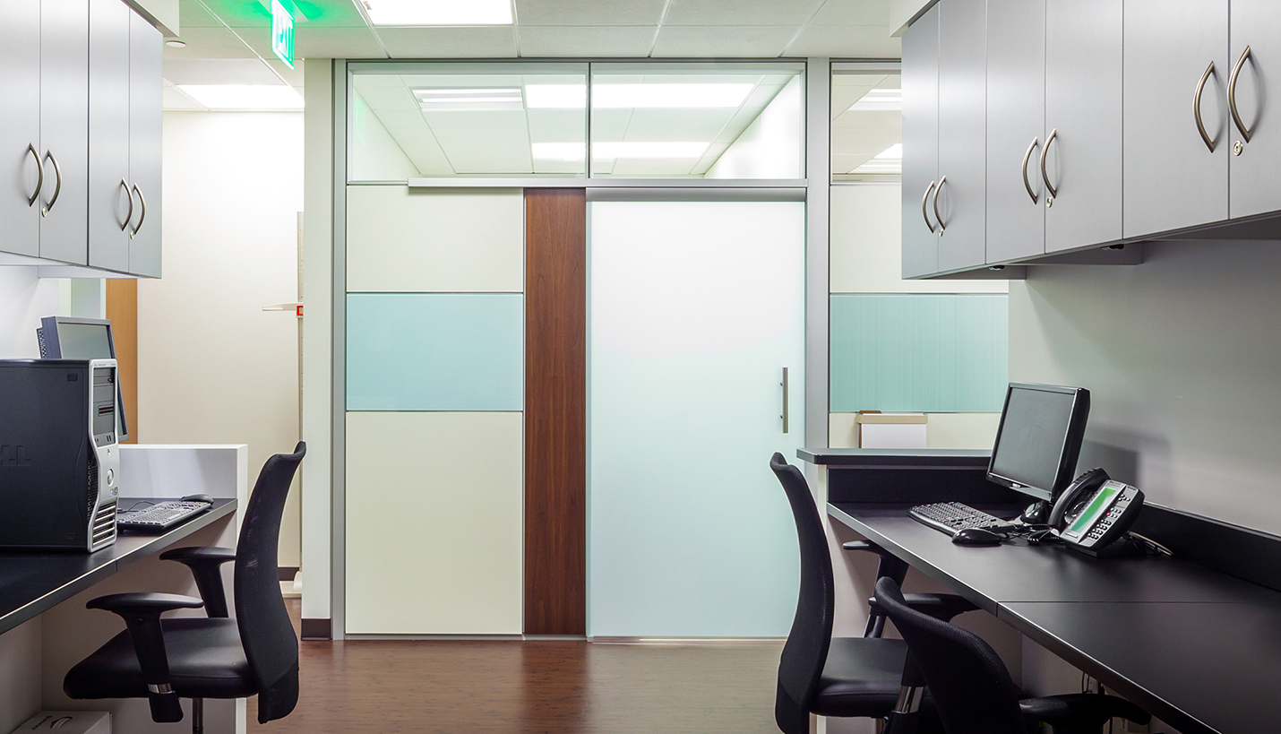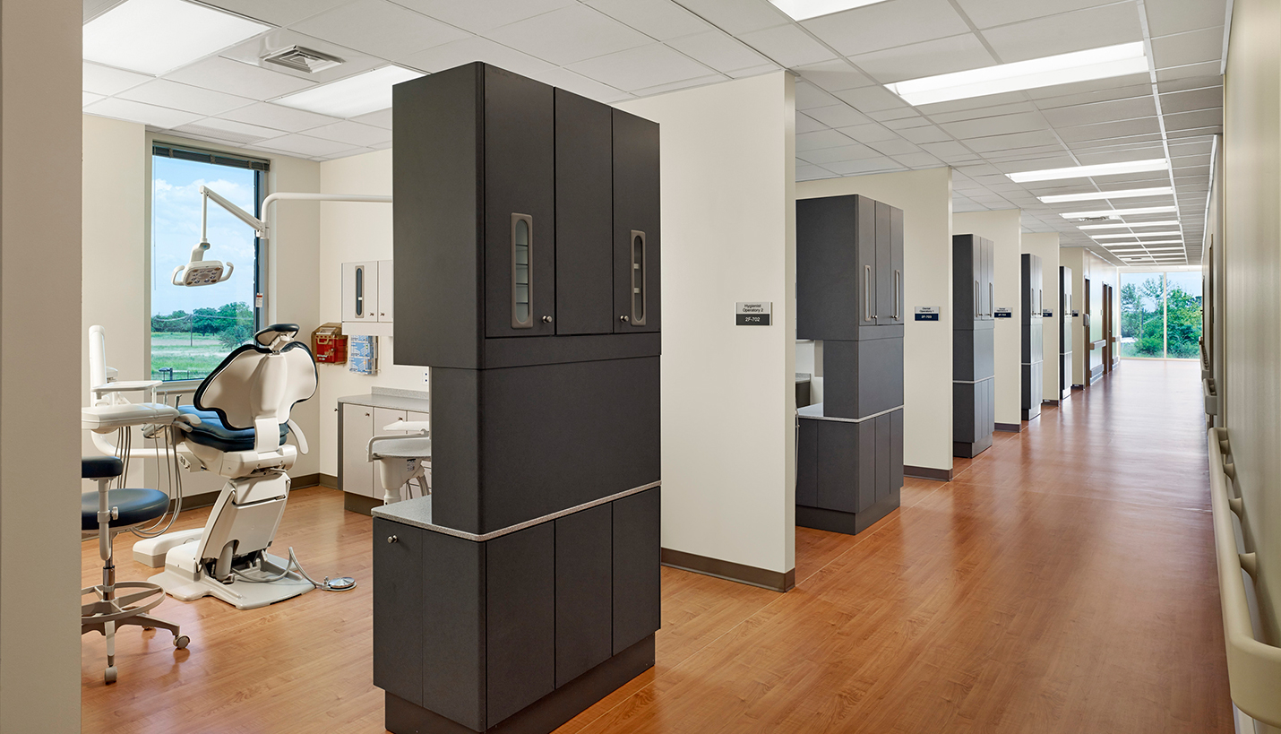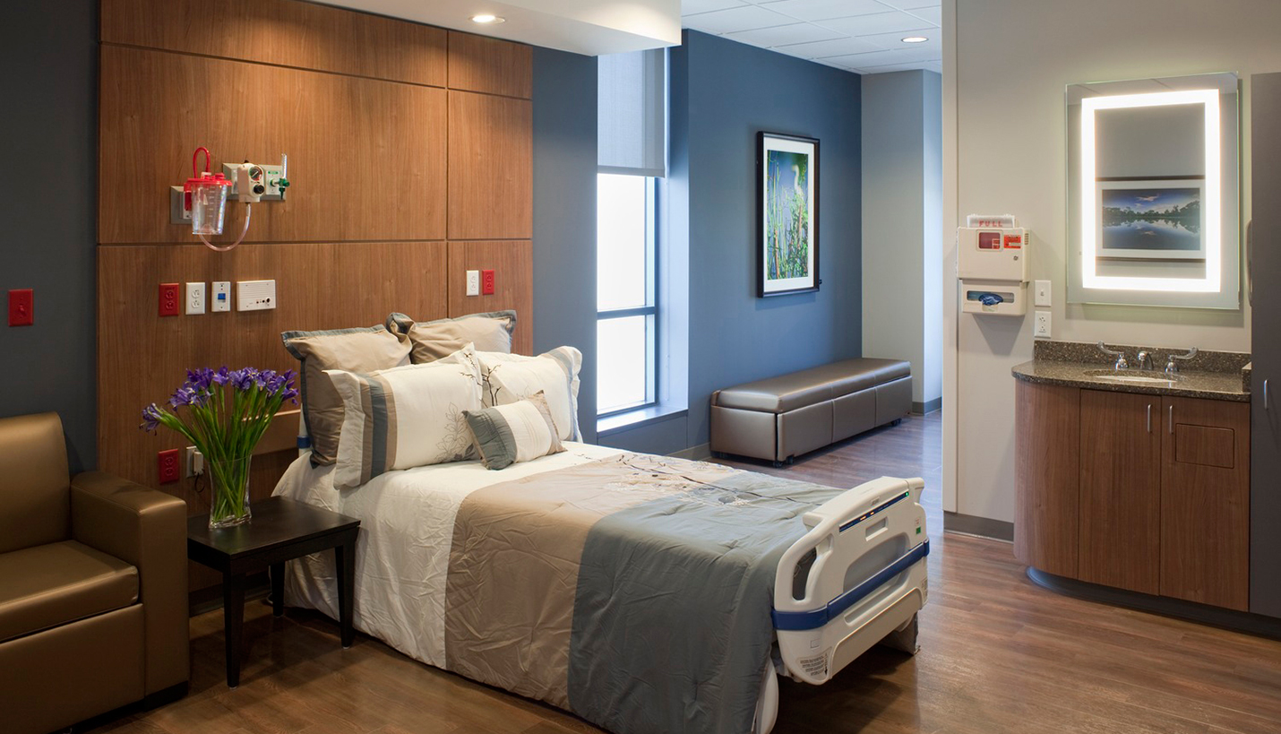




Making the Case for Millwork in Healthcare
Beth Carroll, principal at Page, shares her expertise in how casework can improve design in the healthcare industry. Casework is an industry of its own that collaborates with professionals in the healthcare industry, architects and engineers to optimize the caregiver work process.
Beth has extensive healthcare facility planning and design experience that includes renovation, expansion, and new construction projects of non-profit, government and proprietary multi-hospital systems across the nation. As a registered architect with LEED AP and EDAC Accreditation, Beth is highly skilled in creating and promoting a collaborative atmosphere that instills the creation of physical environments devoted to the well-being of its occupants, flexibility and sustainability through analytical research paralleled with creative design solutions.
Casework has been a viable component of healthcare environments for decades, providing a multitude of functions in a variety of locations from public to clinical areas. A significant portion of a project’s design process is focused on the configuration, size, and functionality of casework within each space. It can contribute to the operational efficiency of workflow and performance while at the same time serve as an aesthetic element that can bring warmth and comfort into a space. The casework industry has connected with healthcare professionals, designers, and engineers to provide an array of options with materials that are sustainable, antimicrobial and durable while also providing adaptability, flexibility and speed and with ease of installation to further elevate the efficiency, performance and aesthetics— limited only by the designer’s imagination.
The typical workflow of a caregiver entering a patient room begins with a friendly greeting as they approach the hand washing sink inside the room. Evaluating this area of the room will unveil more than just a sink. It would need to include the caregiver’s proximity to the sink, the soap, paper towel, waste receptacle and gloves. All too often the paper towel dispenser is placed across the room from the sink, and the walk to access the paper towels with wet hands dripping water can create a potential slip and fall hazard. The problem usually originates from the lack of wall space near the sink for the dispenser. This is just one example of how casework solutions have contributed to reducing the slip and fall risk with a hand hygiene station. The station includes, along with the hand wash sink, upper cabinets designed as the paper towel and glove dispensers, and options to include a trash receptacle with hands-free access. Integral sink options are available with the form of the bowl and profile of the counter edges that can prevent splash and spills onto other surfaces. The cabinets can be constructed with 3D laminate, minimizing joints and therefore providing antimicrobial materials that reduce the spread of infection.
Healthcare buildings are designed to sustain for several years, yet the interior environment needs to adapt and change at the same pace our culture evolves with new technology. Solutions in casework can provide fully wall-mounted systems that can be reconfigured, expanded and further accessorized to meet the needs of the space. As an example, the design of a long-term care center for Spinal Cord Injury promotes mobility and independence for its residents. The solution for the resident room footwall provides a casework system with a kit of parts that can be installed and customized per the resident’s preference and level of mobility. Personal storage, office space, entertainment, display and seating areas all can be accommodated and reconfigured. The development of the mounting system for the casework components makes the modularity of system customizable.
The commitment to sustain and respect our environment for future generations has challenged the design and construction industry to critically evaluate materials and methods that are utilized on projects, particularly in the healthcare environment. Along with the use of recycled content and reuse capabilities, designers must evaluate a material’s composition and its impact on health. Casework products have been created with the use of PVC-free materials, wood substrates low in VOC and formaldehyde off gassing, and antimicrobial materials that do not harbor or spread bacteria.
The demand for speed to market has impacted the design and construction timeline on healthcare projects. To meet this demand, project delivery methods have been developed that overlap the construction with design through fast track or integrated design process. With casework traditionally being a modular product which is typically prefabricated and installed onsite, advancements have been more developed around how to produce a customized design solution that can be prefabricated, integrated with the architecture, consistent in quality and flexible while also meeting the timeline for construction. Commonly utilized for the headwall, a variety of infrastructure systems supporting the necessary utilities—which can be either in-wall or surface mounted—have been developed that are prefabricated and quickly installed on-site. Access to the utilities can be achieved through the panelized design of the headwall to maintenance or expansion of headwall services.
De-institutionalizing of hospitals has been an on-going effort for several years; evidence has indicated that our physical environments can have a direct impact on our health outcomes. A patient’s stress and level of anxiety can be highly elevated while within a healthcare environment. Among other architectural features, designers have utilized casework to create positive distractions within the environment to lower stress and provide comfort to patients, families and caregivers. As a patient’s stay in the hospital overnight is typically in the patient room, the design of that room becomes an important factor to meet the clinical effectiveness while at the same time providing a hospitality atmosphere conducive for recovery. The use of materials with colors, patterns and textures creates a variety of environments that can be sophisticated or whimsical. Moveable panels concealing medical gases, charting stations and accessory rails can provide a clean and approachable environment that is still accessible and functional for the delivery of healthcare. (Image 07)
The market has provided an abundance of options for owners and designers to consider. Whatever the solution may be, the commonalities of casework products have included antimicrobial, sustainable, durable, adaptable and economical. Casework in healthcare ultimately supports designers in their efforts to improve the effectiveness of caregivers to deliver quality care while contributing to an environment which is pleasing for all occupants.
Contributed By
Beth Carroll
03/17/2014
People
Related Posts
- New Women, Children's Hospital to Serve Austin
- Healthcare Facility Trends To Watch Today
- Sound Matrix: An Acoustical Design Case Study
- Brainy Building
- Upgrading Aging Mental Hospital To Brain Health Campus
- Breaking Ground on a Ground-up Medical School
- A New Educational Mission: Medical Access for All








