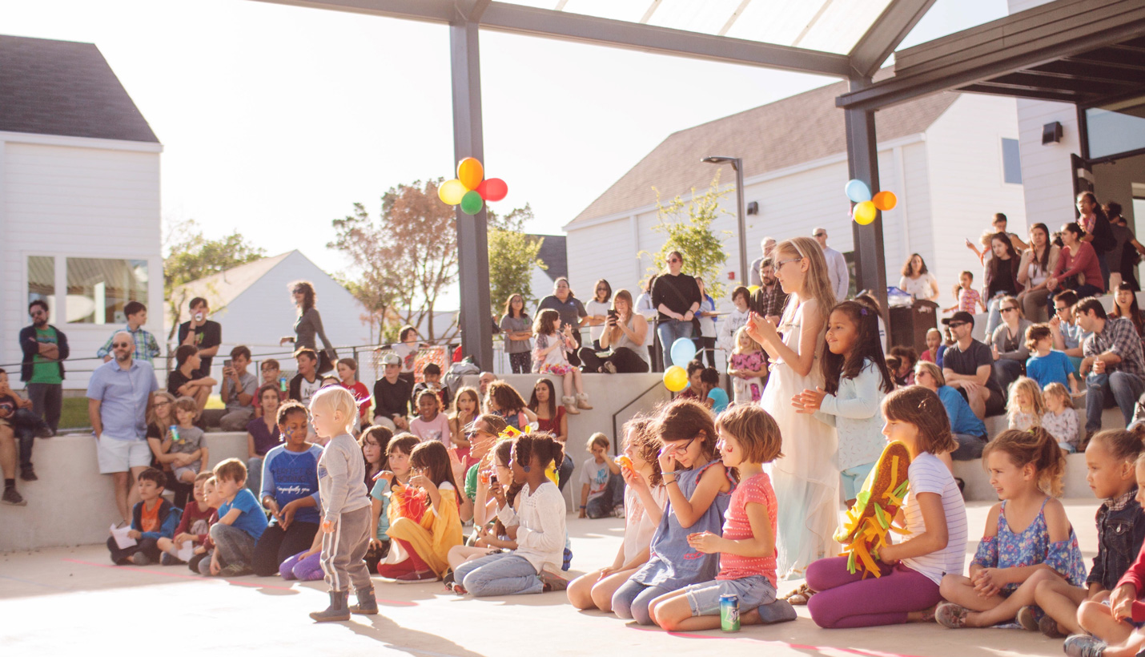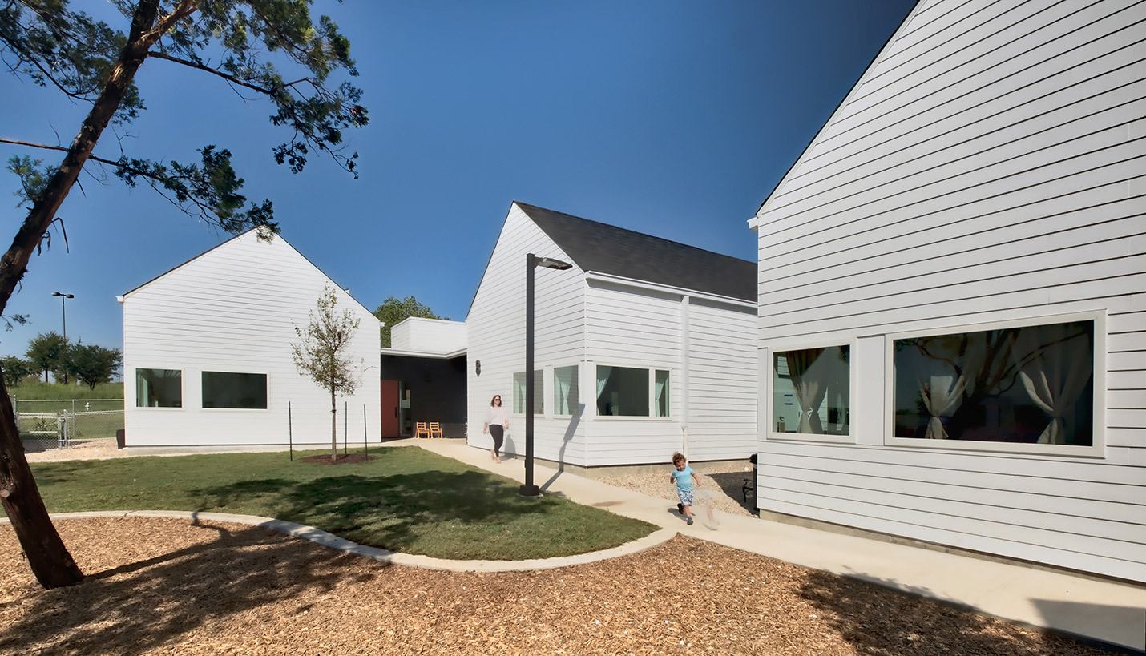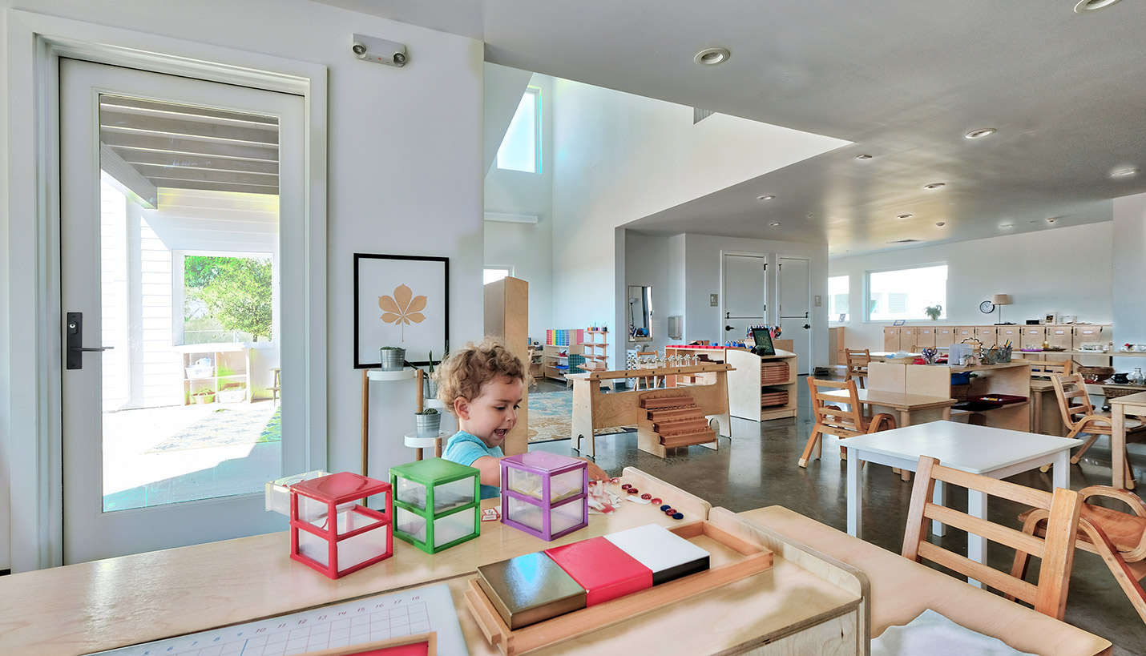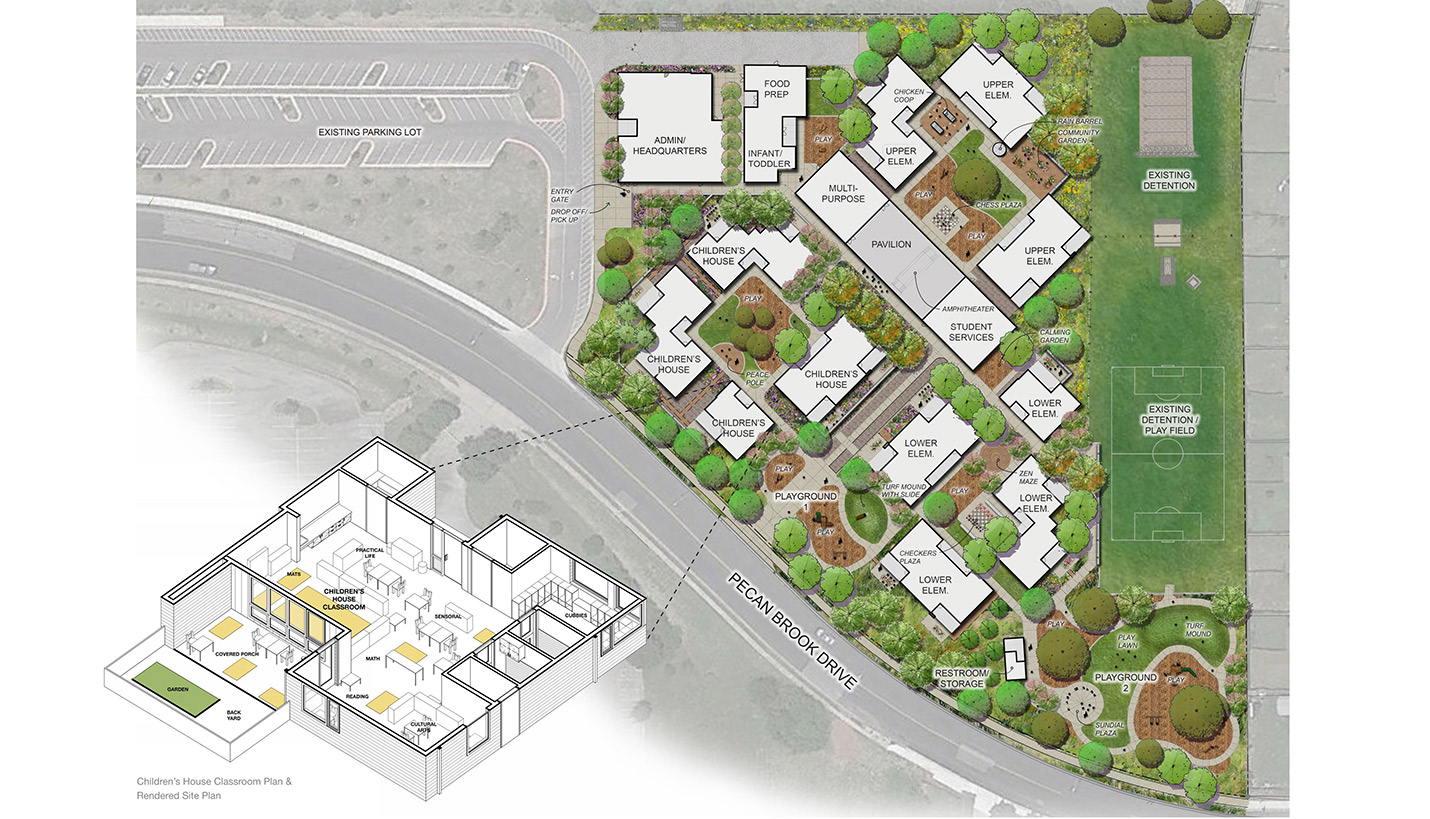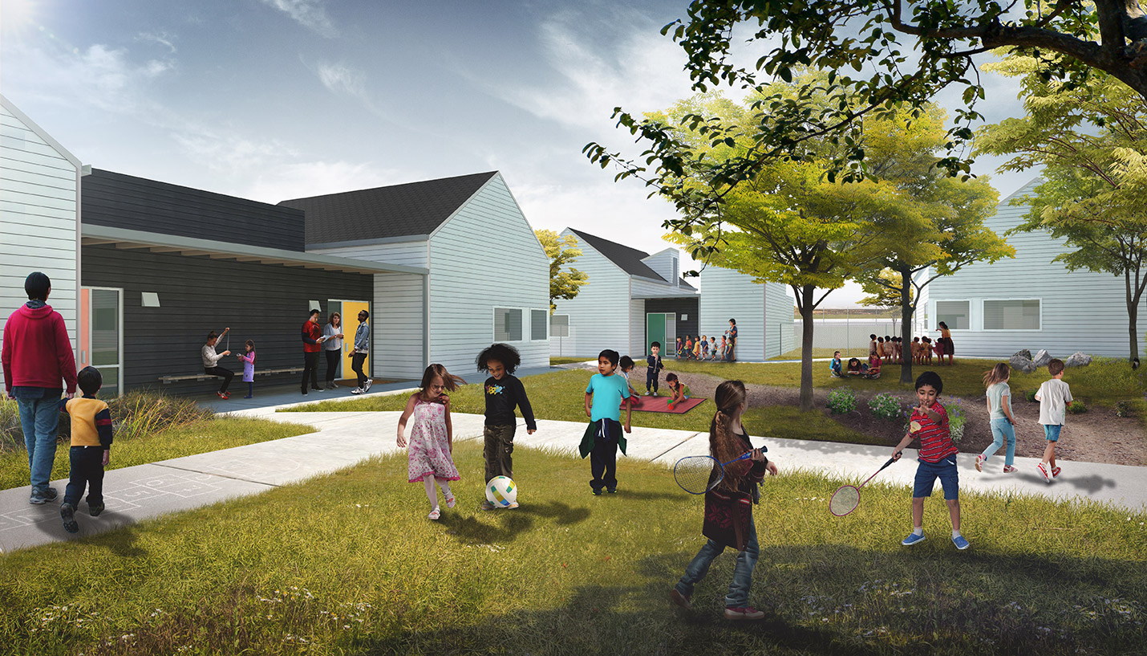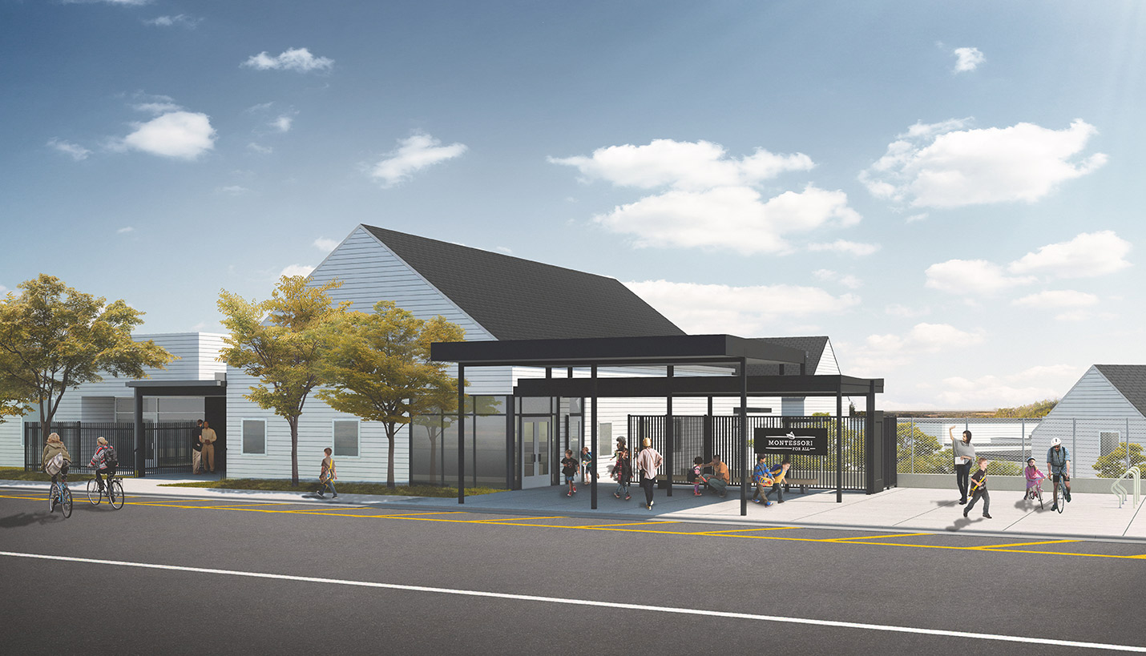Making Montessori Education More Accessible For All
Recognized in a competitive category for design excellence, Magnolia Montessori For All has been honored with an American Institute of Architects National Design Award. The Committee on Architecture for Education's 2019 Education Facility Design Awards of Excellence, honor architects that demonstrate exemplary practice. The project design must meet a host of criteria, including enhancing learning in classrooms; balancing function with aesthetics; establishing a connection with the environment; being respectful of the surrounding community; demonstrating high-level planning in the design process and integrating sustainability in a holistic fashion.
Magnolia Montessori For All is the first public Montessori school in one of the largest cities in the South. It is intentionally located in the historically disadvantaged and underserved communities in East Austin. Both budget and site were challenges the design team had to address to successfully position the school to provide a “whole child” education within a racially, culturally and socioeconomically diverse community.
In place of the traditional single school building, the team conceived a village with classroom buildings reading as houses, so school would feel like a second home to its 500 PreK-6th grade students. The long, narrow site with a sloping grade now holds crisp cottage-like building clusters tuck into the gentle slope of the site. The scale, proportion and materiality of the buildings echo that of the nearby residential neighborhood, creating harmony between the new school and its context and connecting it with the community.
Each building cluster encircles a central courtyard where students from respective learning communities can play or engage in outdoor learning with their peers. The three clusters—Children’s House (PK-Kindergarten), Lower Elementary (grades 1-3), and Upper Elementary (grades 4-6)—are accessed via a common walkway that serves as the village “main street” that navigates the over 30 feet of grade change across the site.
Three classroom modules create the building clusters with the same six spatial components—entry porch, group spaces, cubbies, restrooms, storage and back porch. While exhibiting a degree of modularity, no two classrooms are exactly the same as each responds to it siting and solar orientation. Carefully articulated classrooms support students’ independent and self-directed learning. The building footprints respond to the spatial implications of Montessori education, which arranges work places thematically around the room with work tables, open areas and rugs for activities.
The success for Magnolia Montessori For All is demonstrated by the more than 600 families on its admissions wait list and its plans to expand into new geographies. Additionally, the East Austin school has propagated change beyond its own students and families to the broader community in Austin, as the Austin Independent School District subsequently launched a public Montessori program in an under-enrolled elementary school that follows MMFA’s example.
For the full press release from AIA, click here.
04/11/2019
People
Related Posts
- Elevating Education Through Design
- Impacting Our Local Communities
- Unique Montessori Campus Recognized with National Design Award
- Architect Magazine: Making Montessori Education More Accessible For All
- Disasters—and Bad Architecture—Can Affect Human Happiness and Productivity
- Nurturing Creative, Independent and Resilient Learners
- Converting Lessons Into Awards



