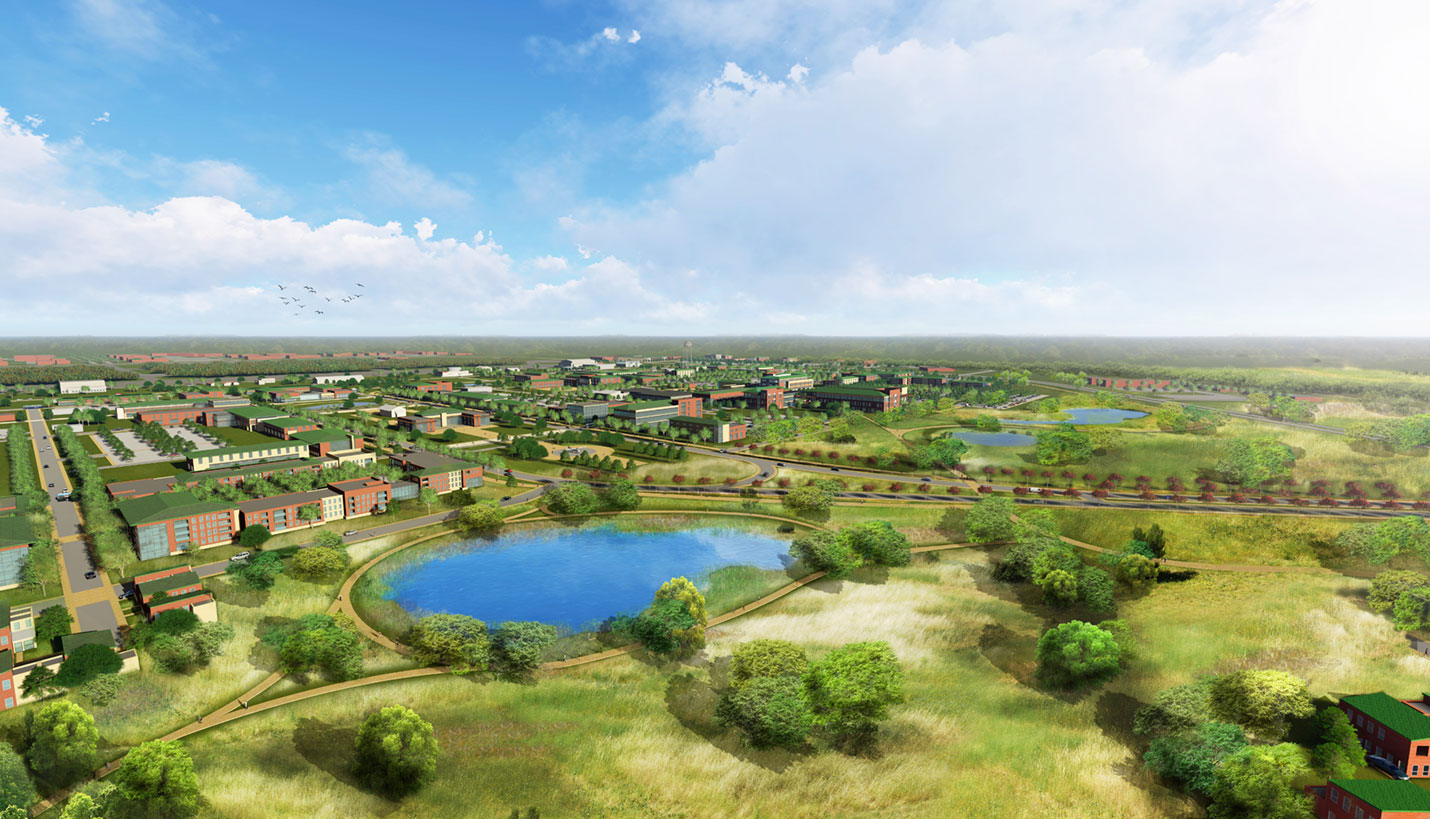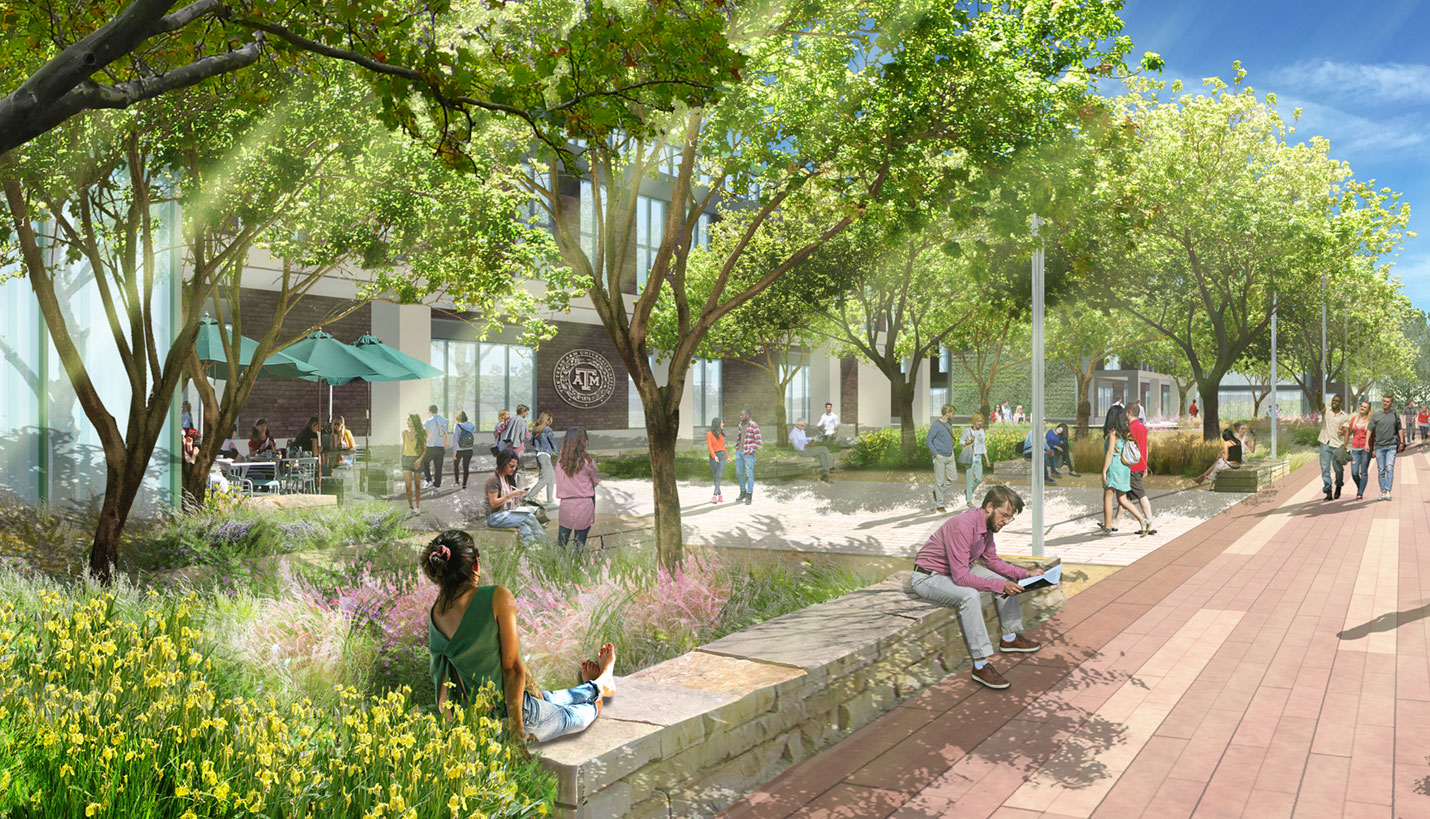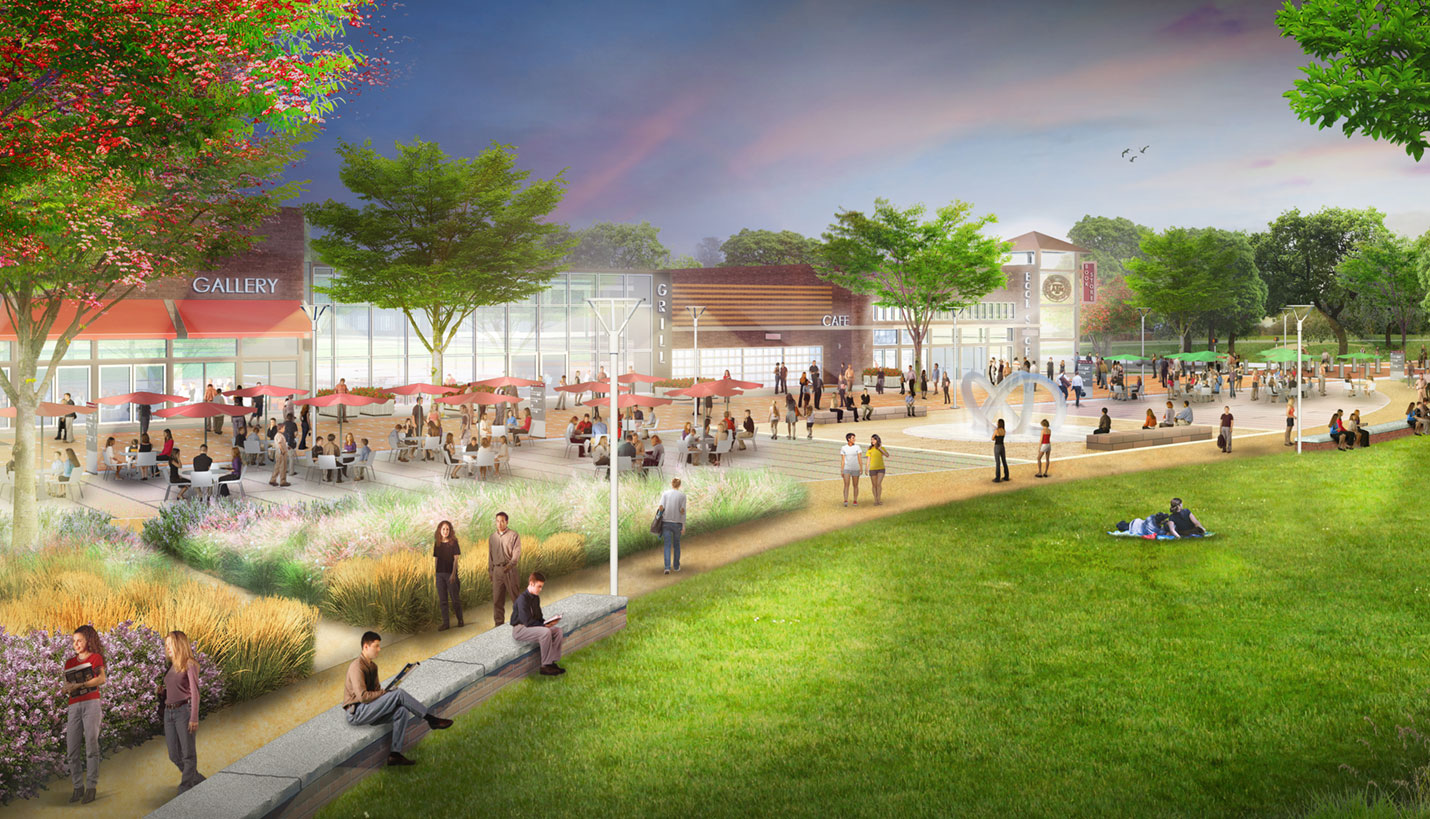Major University System Approves Page Campus Master Plan
The Texas A&M University System has announced approval of a master plan for their RELLIS Campus. Located just 15 minutes from the flagship College Station campus, RELLIS, named for A&M System core values Respect, Excellence, Loyalty, Leadership, Integrity and Selfless Service, has long been used by university and system members for research, technology development and workforce training. It was only formally identified as a campus in 2015 and now Page has led a master plan project team that developed a 20-year conceptual plan for technologically innovative growth.
Currently, RELLIS is approximately 500,000 gross square feet but may need to grow by four million gross square feet to fully support the TAMU System’s future needs. The project team identified five development districts with unique attributes to accommodate this anticipated growth. Each district was defined in terms of maximum development potential, and designated to support focused needs of the various research, training, and testing initiatives. The plan also incorporates the site’s history, which includes serving as a WWII-era military airfield.
Several catalyst projects currently underway were incorporated into the master plan design. Additional projects on track to start in the near future also were included, and sometimes adjusted, to fit the master plan vision. The project team continues to perform some additional services such as conceptual work for an early implementation park at the center of the campus. In addition to master planning, Page provided architectural and campus planning guidelines; branding & graphics, which included signage and wayfinding guidelines and conceptual design, and landscape architecture in conjunction with Coleman & Associates.
After the master plan process was initiated, another Page team was separately awarded a design/build contract with Hensel Phelps for the first A&M System academic building on the campus, part of the new Alliance Academic Complex. The two Page project teams coordinated closely on several items to integrate the building and master plan and jointly celebrated the recent groundbreaking of the 68,000 square foot state-of-the-art education center intended to elevate the student experience.
To view the TAMU RELLIS website, click here.
To see the TAMU RELLIS Master Plan, click here.
To learn more about the Page Academic market sector, click here.
03/09/2018












