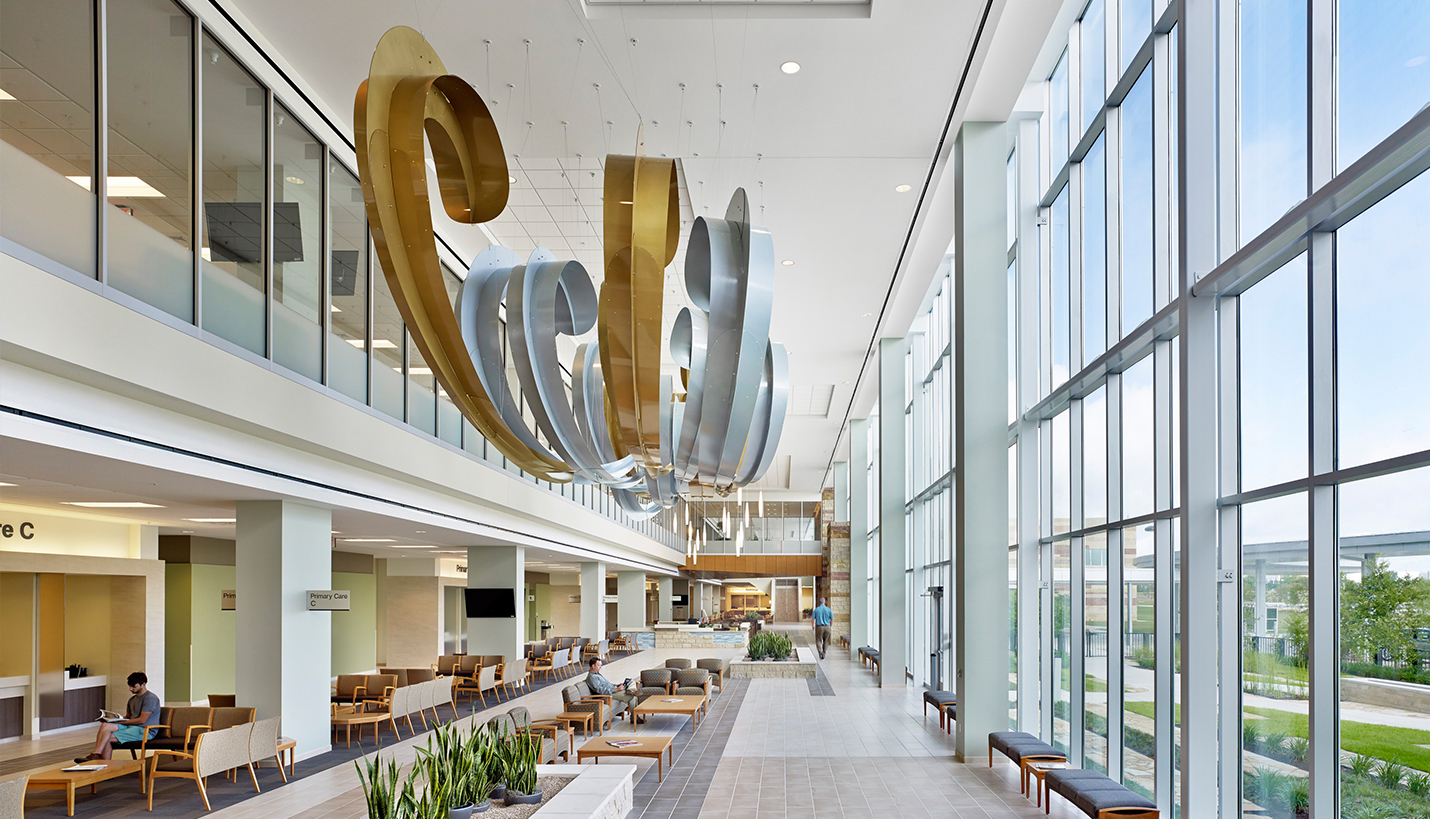

Largest VA Clinic in the U.S. Opens in Austin
More than 20,000 United States veterans living in the Austin area no longer have to travel 70 miles to the north to receive a full spectrum of healthcare, education and social services. A grand opening celebration welcomed the new Austin VA Outpatient Clinic to the community on August 22, 2013. The 260,000-square-foot clinic is the largest free-standing VA outpatient clinic in the U.S. and will provide services for 200,000 outpatient visits per year.
Page, a multi-disciplinary architecture and engineering firm, delivered the facility as part of a design-build/developer team which included Turner Construction and Cullinan Properties. The clinic was completed 75 days ahead of schedule and is on track to receive LEED Silver certification.
Architectural concepts reflect the unique geological characteristics of Austin and its region. The building’s exterior and public interior spaces feature horizontal bands of masonry and native leuders limestone, which allude to rock formations at nearby McKinney Falls State Park, located just two miles away. Throughout the clinic tactile natural materials are placed in close proximity to the users of the clinic.
The building is oriented toward the north to minimize solar heat gain and is organized along a grand public concourse that runs east/west. The concourse serves double duty as the building’s primary wayfinding tool and a waiting area. On one side are clinic registration and entry portals; on the other is a wall of glass that looks out onto a healing garden composed of local materials and native plants of Central Texas.
Interiors are designed to enhance the care given to patients and their loved ones, as well as inspire the caregivers by providing a workplace that gives staff members a sense of pride, which in turn encourages a better quality of care. The design also maximizes energy efficiency while creating light-filled public spaces and corridors illuminated by floor-to-ceiling windows that offer occupants visual connections to the outdoors. Private clinic areas are designed with sensitivity to the user’s experience. The Austin VA eliminates the tall counters of traditional nursing stations to avoid creating barriers between caregiver and patient and/or family. Instead, nurse work areas open up to the corridors to encourage interaction among patients and the nursing staff. Seating areas provide comfortable areas for family members to meet with nursing staff.
“The new clinic is absolutely stunning in every aspect,” said the facility’s director, Greg Vrentas. “It is truly an outpatient clinical facility without equal, as viewed across the Department of Defense, Veterans Affairs, or private clinical sectors.”
The Austin VA’s 37-acre site includes 1,278 parking spaces interwoven with landscaped grounds planted with drought-resistant native species. The Central Texas vernacular landscape design is based on the concepts of the Planetree model that integrate the landscape with the building design. The result provides opportunities for both solitude and social gatherings that are sheltered from the surrounding parking.
Page provided architectural, interior and landscape design, along with MEP, civil and structural engineering. Outpatient services offered at the facility include primary care, urgent care, diagnostic imaging, behavioral health, pharmacy and specialty services such as cardiology, nephrology, neurology, oncology, endoscopy, cytology, urology, minor surgery, ENT, dental, ophthalmology, audiology and a self-contained women’s clinic.
08/26/2013
People
Related Posts
- Jen Bussinger in the News
- Think Like An Entrepreneur
- The Front Porch: Not Just For Grandma Anymore
- Cougar Woods Dining Hall Achieves LEED Silver Certification
- Groundbreaking for New Hospital
- VA Primary Care Facility Achieves LEED Silver Certification
- Serving the Brave: Austin VA Outpatient Clinic








