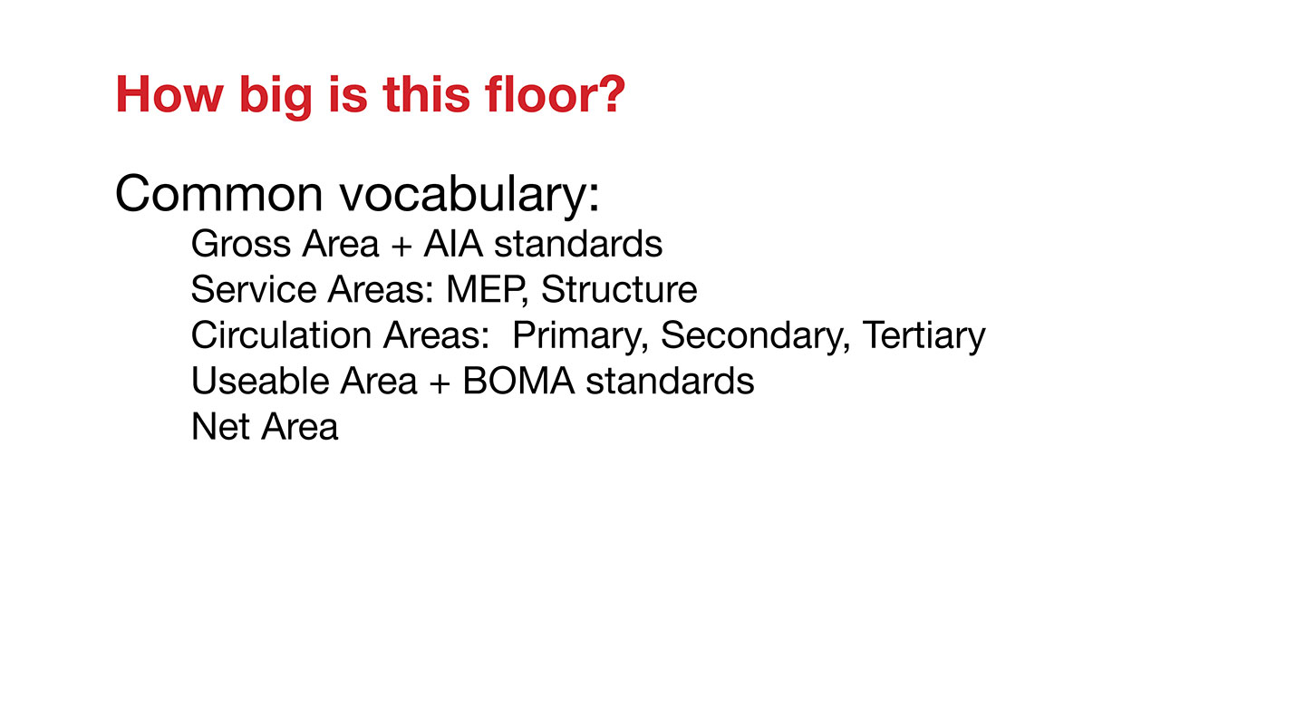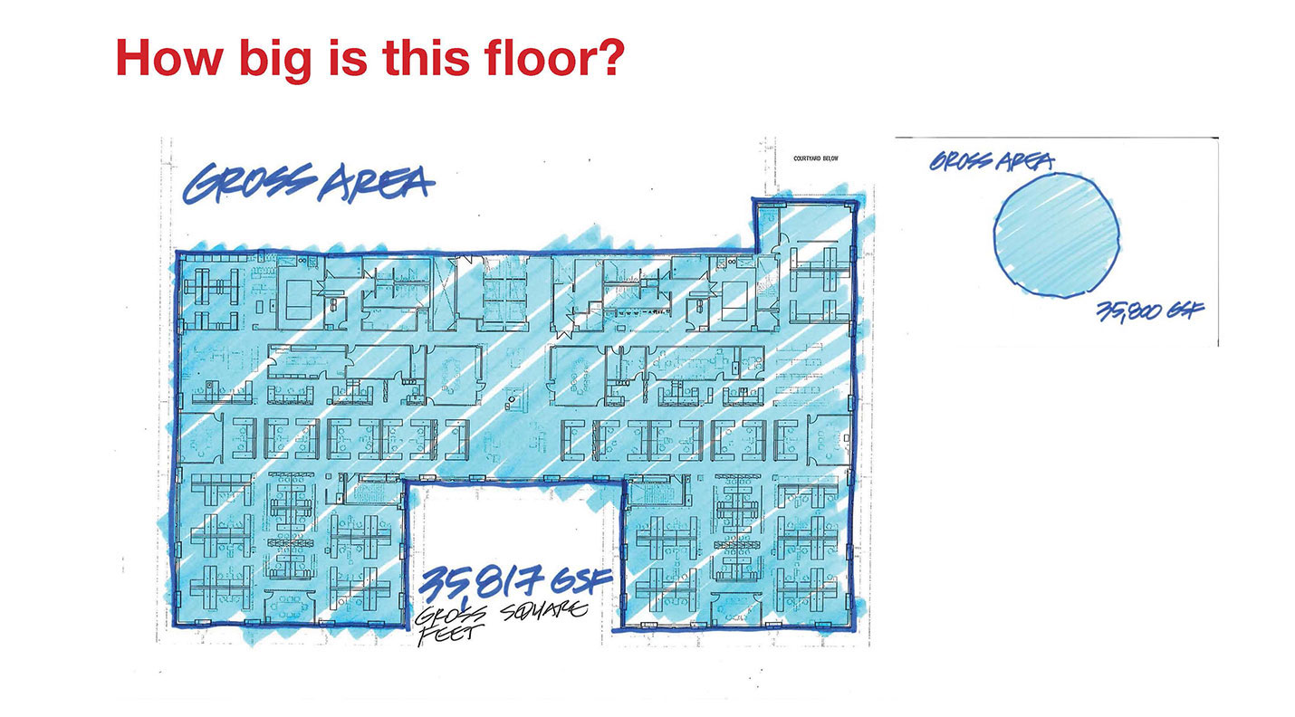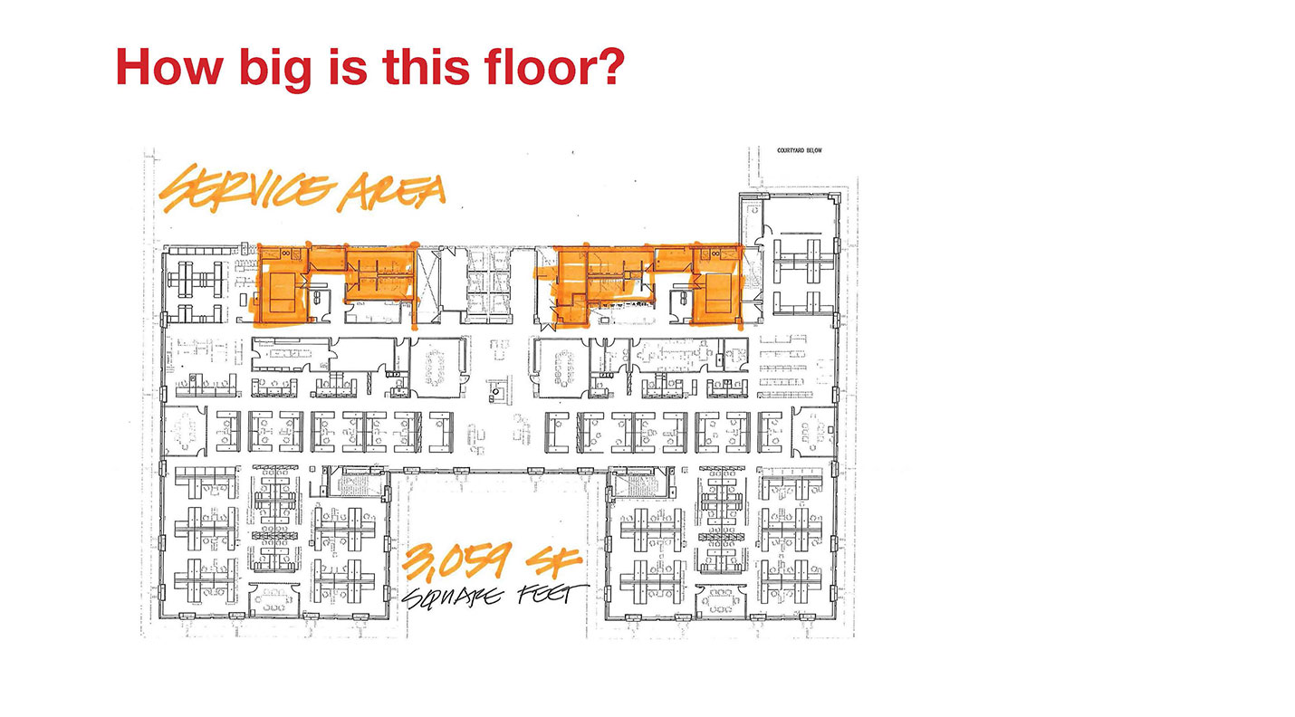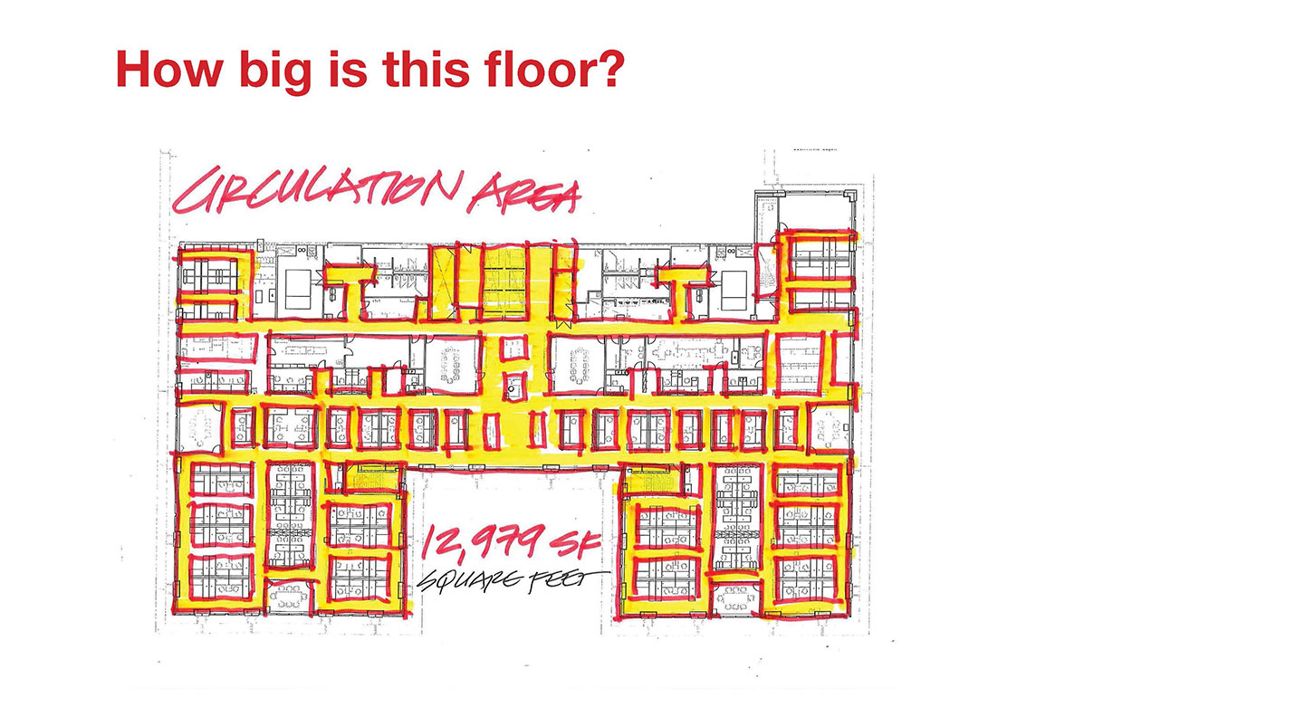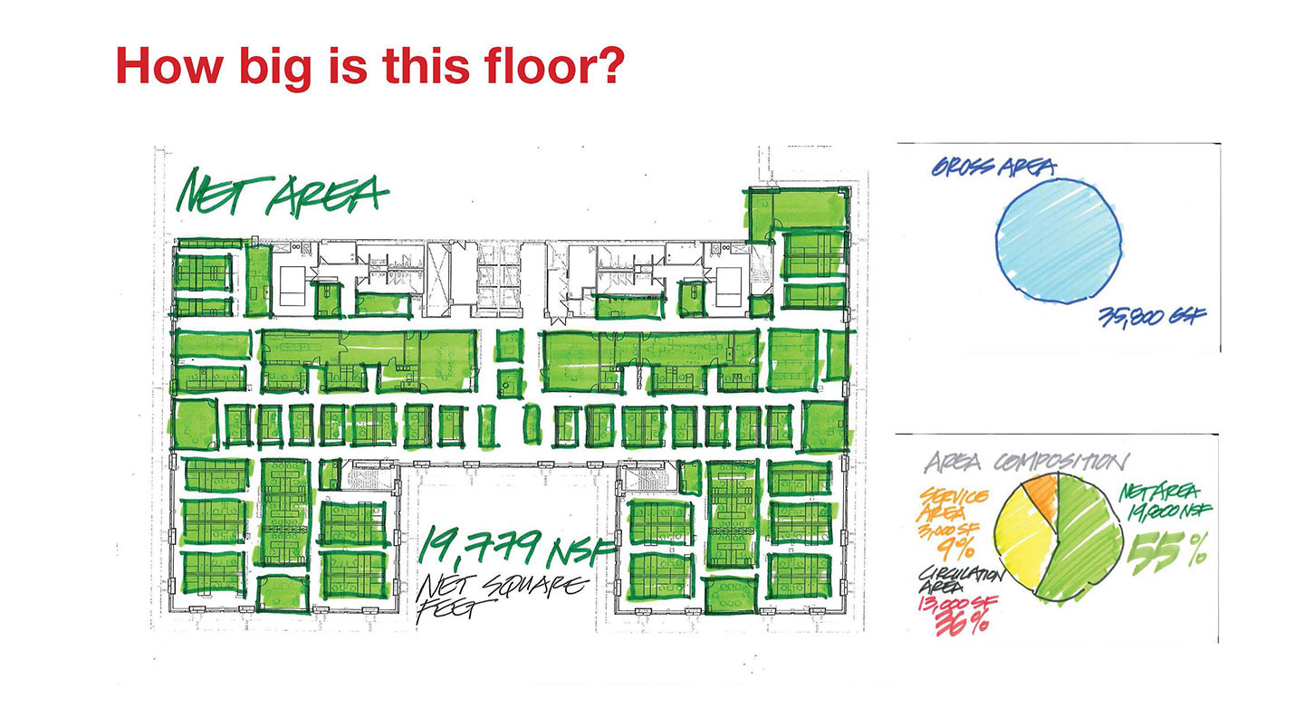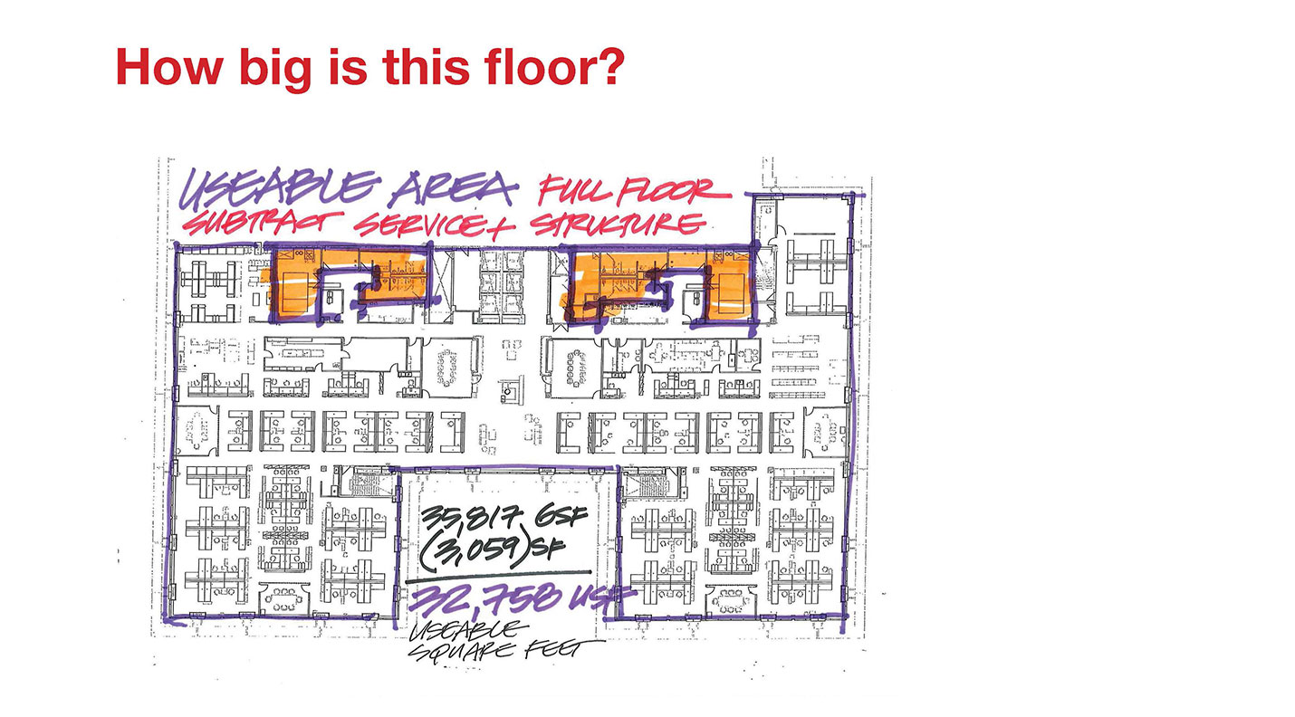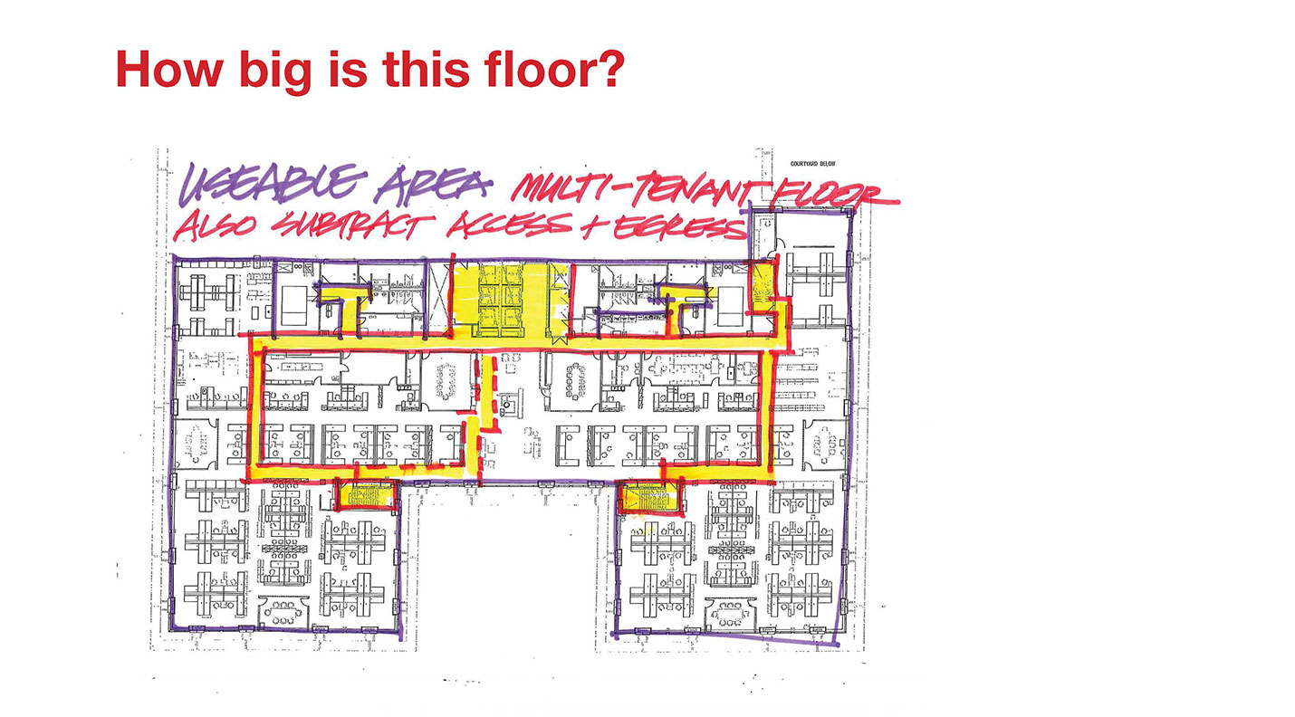How Big Is This? The Importance of Metrics
While units of measurement are fixed: an inch, a foot, an acre, or centimeters, meters, hectares, there are different ways of measuring the same space. Different members of a project team may have different metric needs, such as engineers who need to know the total area to design an efficient HVAC system, planners who need to know the usable area to determine how people can best operate within the building’s interior walls, and gross areas for architectural design parameters. Thus, it’s critical for everyone to have a consistent vocabulary and understand when to reference which units of measurement, not just on the same project but in their areas of practice.
In the above gallery images, we show a case study that demonstrates how the same space may be measured multiple ways. At Page, we follow the AIA (American Institute of Architects) standards for both definitions and methods of calculating areas and volumes. One of our core market sectors is Corporate / Commercial work so we also ensure that BOMA (Building Owners and Managers Association) definitions are understood and used so that we are speaking our clients’ language when determining and discussing usable and rental areas, which are not the same thing.
Are you familiar with these common units of measurement in the architecture and engineering industry?
- Gross Area: The total of all areas of a building. Gross Area, as defined in AIA document D101-1995, is typically the total constructed area of a building measured to the outside dominant finished surface and includes all enclosed floors of a building including sub-grade levels, mechanical floors, penthouses, structured parking and crawl space. Stakeholders ranging from designers to developers, cost estimators, appraisers, property tax officials, real estate brokers, financial institutions, insurance companies, building code & zoning officials, property managers and facility managers all need to have a consistent understanding of the gross area, so it’s important to know how to properly calculate it.
- Service Area: Collectively, the spaces which serve the usable areas of a floor but which generally are not themselves usable area. Core space includes fire stairs, elevator shafts, toilets, janitor’s closets, machine rooms, HVAC shafts, electrical and telephone closets. It is of particular importance to the Engineering practices: mechanical, electrical, plumbing (MEP) and structural.
- Circulation Areas: This is another term that has multiple types such as Primary Circulation, Secondary and Tertiary. It describes the means for people to move about inside a building. Primary Circulation represents the corridors on multi-tenant floors or their functional equivalent for full-floor occupants. Secondary Circulation encompasses major corridors or walkways required within a Usable Area. Tertiary Circulation is the space that allows a flow of people through Net Area spaces. For example, a file room may be designed to ensure sufficient room for file drawers to be open as people walk past.
- Useable Area: The actual occupiable area of a floor, a suite, or a department. For BOMA calculations, Useable Area is measured from the finished surface side of an office side of a corridor and other permanent walls, to the center of the partitions that separate the office from adjoining Usable Areas, and to the inside finished surface of the permanent outer building walls. No deduction is made for columns and projections necessary to the building.
- Net Area: The real space in which people can function, activities can take place, or equipment can be located. Net Area is typically measured within the inside surfaces of walls, partitions or zones.
02/23/2015



