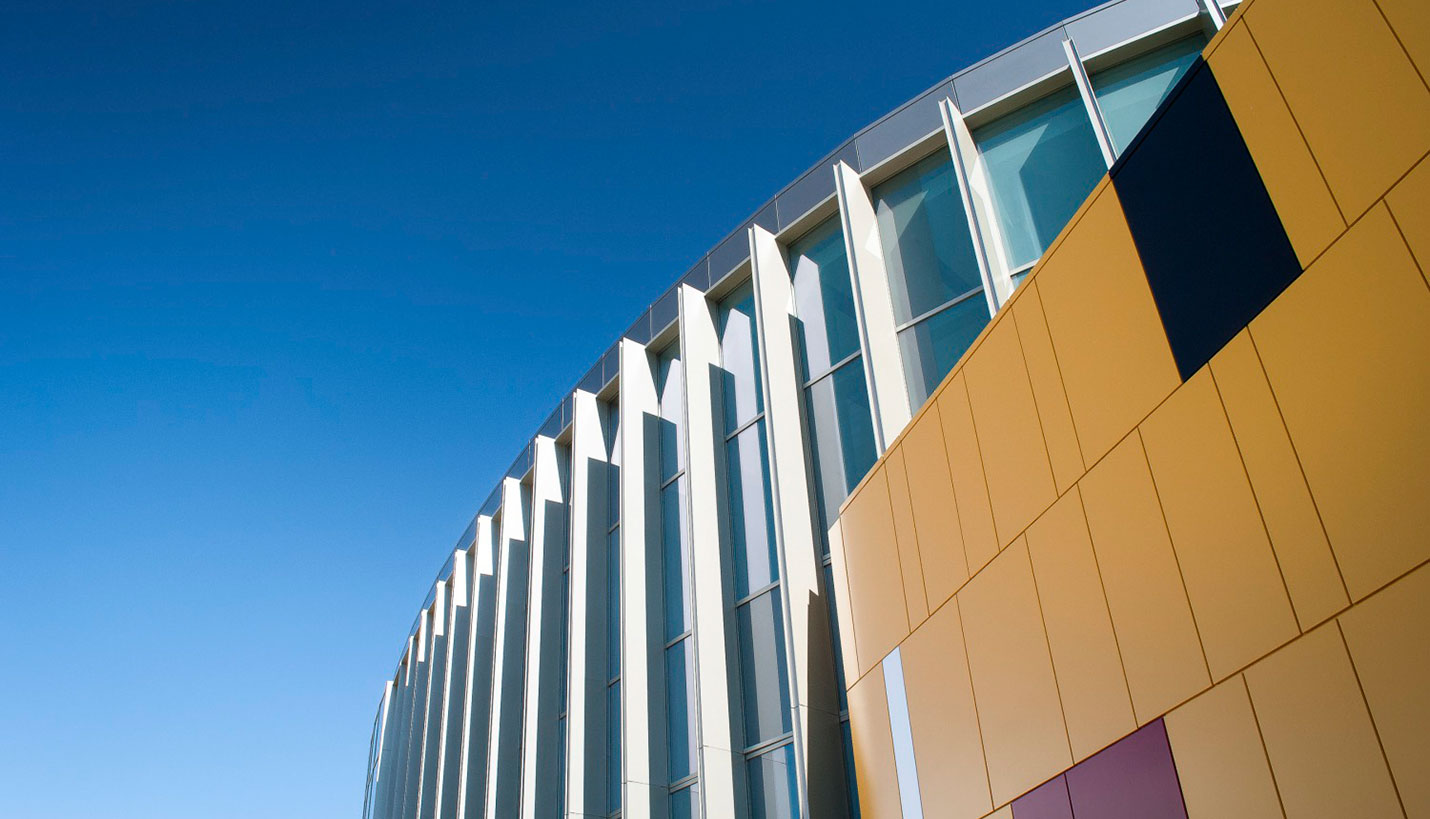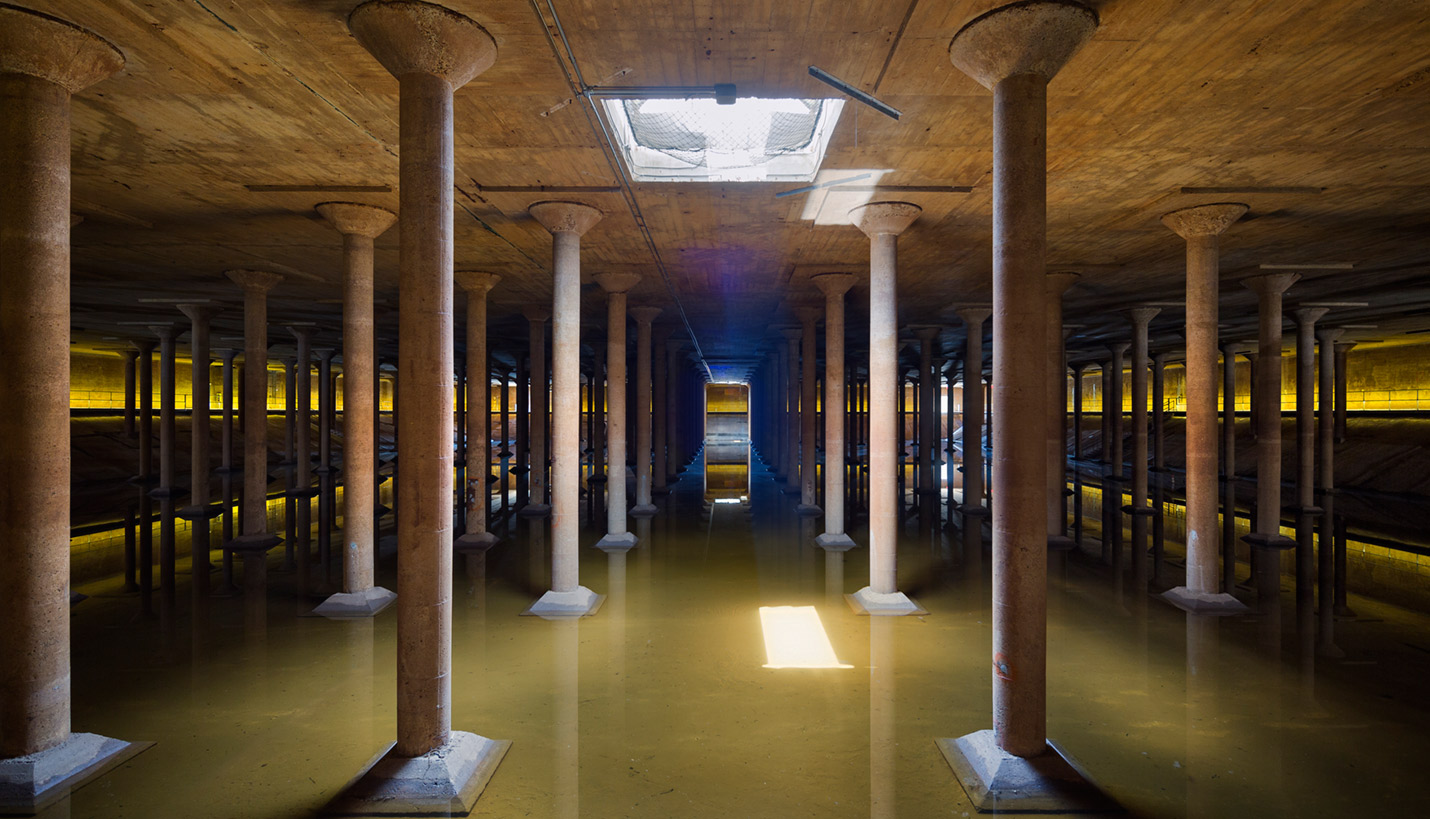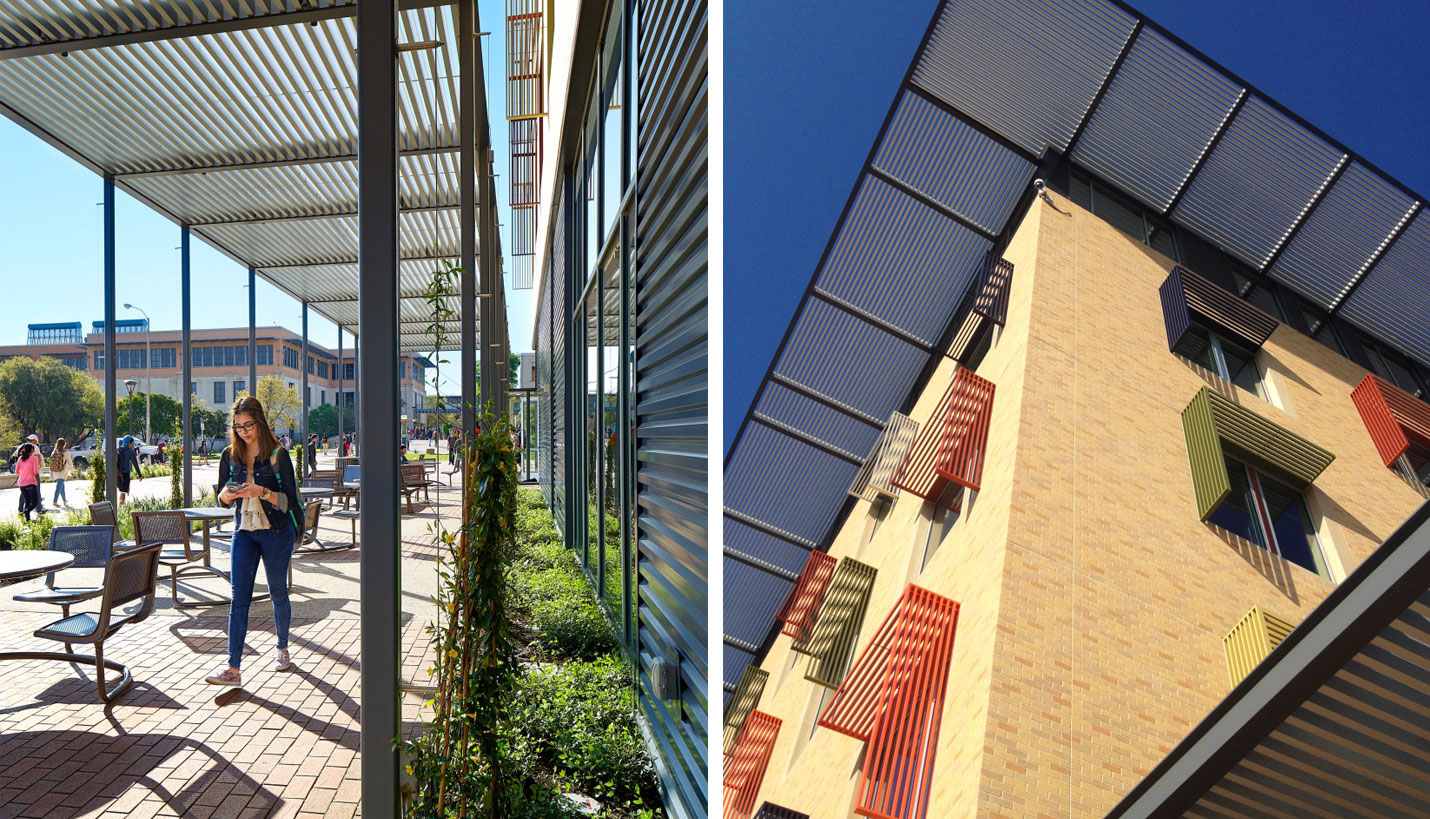Honored Again at the SARA Awards
Page is very pleased that three projects representing the diversity of its portfolio were honored with design awards by the Society of American Registered Architects (SARA) during its 2016 Celebration of Architecture and Design. The event, held in conjunction with SARA’s annual convention, took place in Scottsdale, AZ on Friday, October 7. Page Senior Associate Matthew Z. Leach attended the event to accept the awards for Page, whose projects have received nearly 30 design awards from SARA in the last 15 years. Read on to learn more about the winning projects.
The Hub at ABIA (Austin Bergstrom International Airport)
As the City of Austin grew, so did the needs of ABIA. Page was tasked with enhancing the passenger experience through expanded processing capabilities for security screening, ticketing, customs, and baggage handling in preparation for a nine-gate expansion within a fixed footprint. The new project, which added around 55,000 square feet to the terminal, reshaped the entrance to the airport with a multi-story, windowed and colorful terminal adjacent to much of the pedestrian area of the airport.
The design created a new Customs screening facility, increasing international arrivals processing from 100 passengers/hour to 600 passengers/hour, and also expanded the domestic baggage claim area with two new carousels. A new material handling program tracks, monitors and delivers incoming goods and supplies to the terminal through a “just-in-time” managed system. These new material and waste handling programs reduce back-of-house space needs, thus increasing available revenue-generating/amenity space within the terminal.
Page also designed the existing Barbara Jordan Terminal and ABIA has consistently ranked as one of the top airports in passenger experience. It is sure to continue doing so with these improvements in place.
The Cistern at Buffalo Bayou Park
The City of Houston was considering proposals for commercial uses of the space for its defunct underground drinking water reservoir, which had been out of service for years. When the designers of the adjacent Buffalo Bayou Park saw it, the team proposed to repurpose the space as a visitor destination that could accommodate installation art -- particularly light and sound. They worked with the non-profit client Buffalo Bayou Partnership to find a way to save it with the help of the City, the Houston Arts Alliance and funding from a prominent foundation.
The Cistern is one of the most powerful and memorable industrial structures ever built in the U.S. The vastness of the space, its complete darkness except for the modest dose of light introduced by open hatches, the relentless rhythm of repetitive structural elements and the 17-second reverberation time that magnifies sound to an almost physical presence all conspire to create an extraordinary architectural experience. Thus, a “less is more” approach was taken to preserve it.
Today, visitors enter through a curving tunnel that allows eyes to slowly adjust to the dark interior and to reduce abrupt light spoilage of The Cistern. A delicate, unobtrusive walkway that was constructed around the entire perimeter allows visitors to view the dramatic reflections on the water that emphasize the vastness of the space by making it seem double its actual height.
University of Texas at San Antonio North Paseo Building
Page helped shape a new district on the UT San Antonio campus through the strong urban design components of the North Paseo Building, which offers a fresh look at relationships between indoors and outdoors and between teaching spaces and public spaces on university campuses. The building is prominently located at the front door of the campus in the developing northeast end. It faces the new Campus Oval and is carefully knit into the framework established by the Campus Master Plan.
The project reinforces the new North Paseo as a major pedestrian thoroughfare along its eastern edge as well as providing a generous sallyport connection for pedestrian flow east-west from the Oval to a recent community of student housing. The building works with its L-shaped neighbor to the west to create a nicely scaled courtyard with pedestrian circulation on two sides.
This interdisciplinary academic building provides large classroom spaces for 60, 80 and 100 students as well as a series of flexible 25-person group learning rooms. It also houses research labs and a mixture of faculty offices and support functions. A continuous, sky-lit five-story stair rises from the concourse and links all of the floors together, increasing informal interaction within the building and encouraging a healthy use of stairs over elevators for vertical circulation.
These projects are representative of our portfolio of work that delivers design that makes lives better. Congratulations to our clients, project partners and team members!
10/10/2016
People
- Paul A. Bielamowicz
- Daniel Brooks
- Robert E. Burke
- Gene Curtis
- Mika England
- Randy R. Gaines
- Chad R. Garven
- Bryan A. Haywood
- Michael W. Henry, Jr.
- Shawn-Marie Henson
- Robert L. Hill, Jr.
- Joel A. Holder
- Jeffrey G. Jewesson
- Chad R. Johnson
- Denny Kumm
- Matthew Z. Leach
- Megan McCoy
- John Garrett Neubauer
- Freddy Padilla
- George E. Reeves, III
- Luis Reyes
- Diane Rincon
- Rosalyn Rojmar
- Sana Sabharwal
- Jerald L. Segner
- Lawrence W. Speck
- Ricardo A. Trevino
- Randy C. Twedt
- Kris Walsh
- Jennifer Woods
Related Posts
- Elevating Education Through Design
- Design Excellence
- National Recognition for Transformative Design
- AIA Austin Honors Page with Design Awards
- Pager Moderates Panel of National Jurors for AIA Austin
- SARA Awards Page Projects - Again
- Four Page Projects Bring Home SARA Awards












