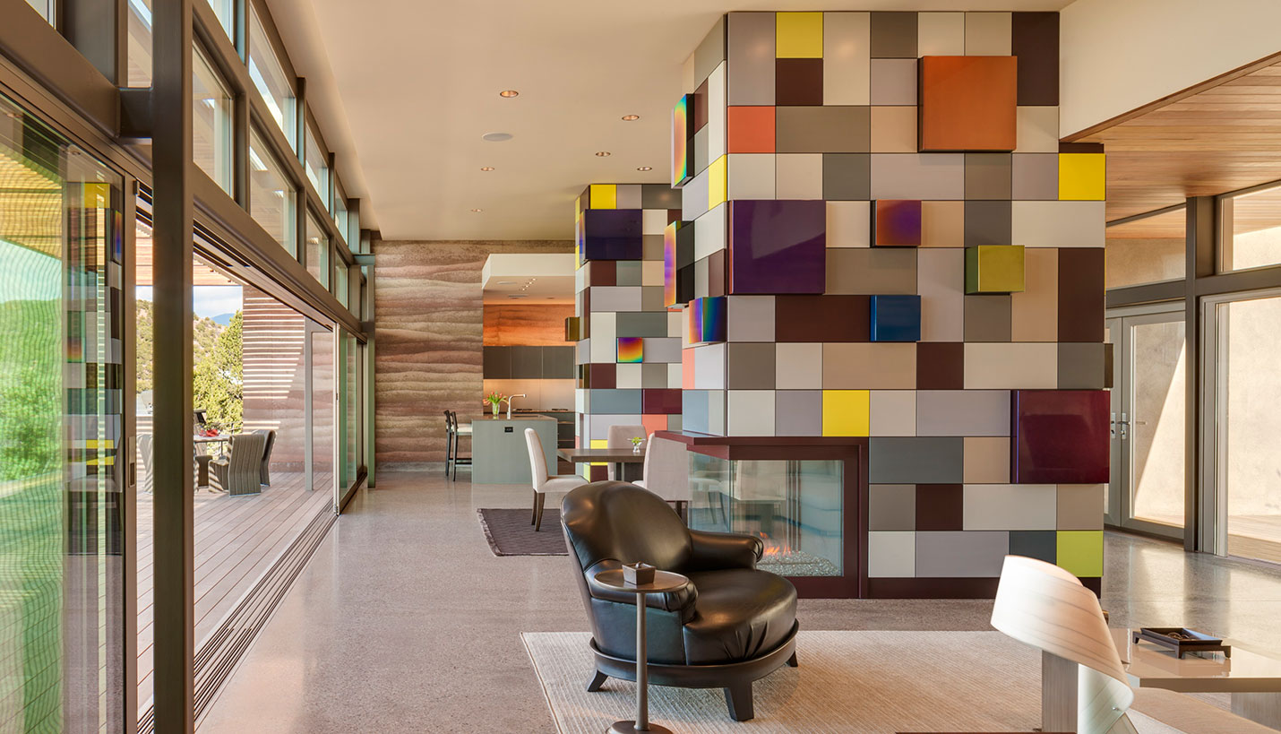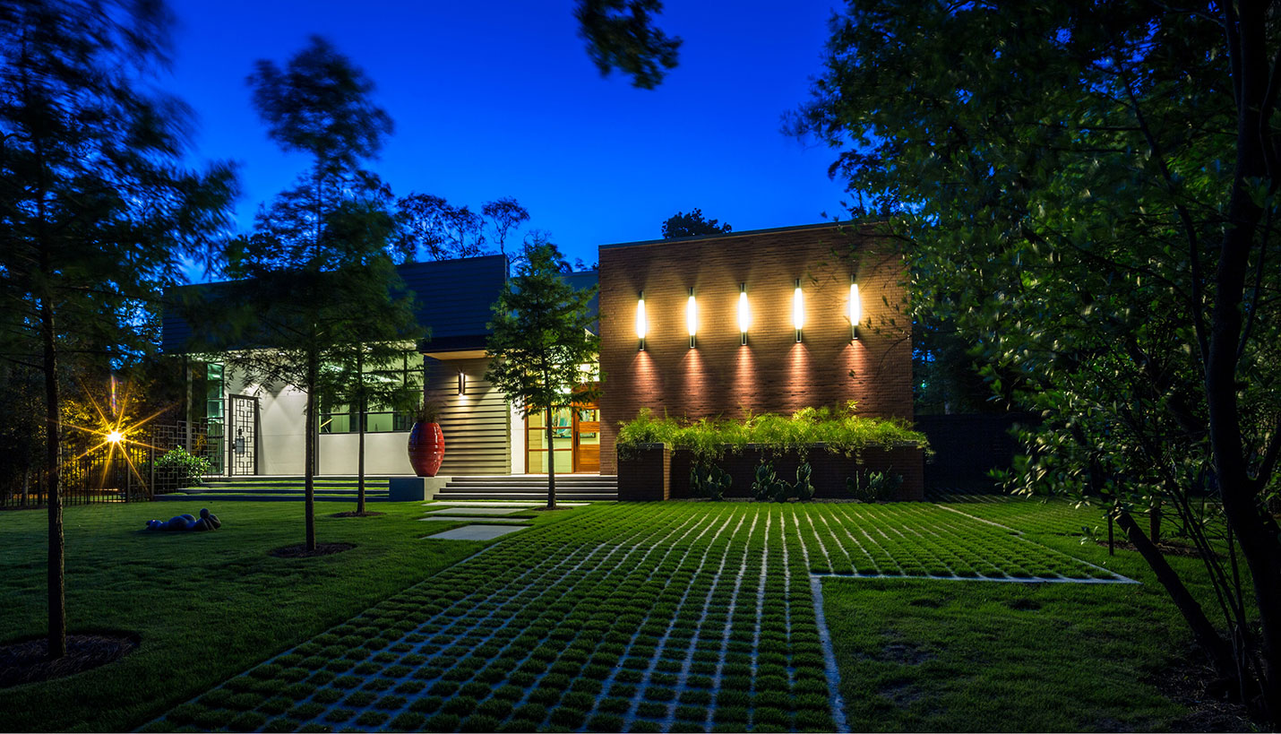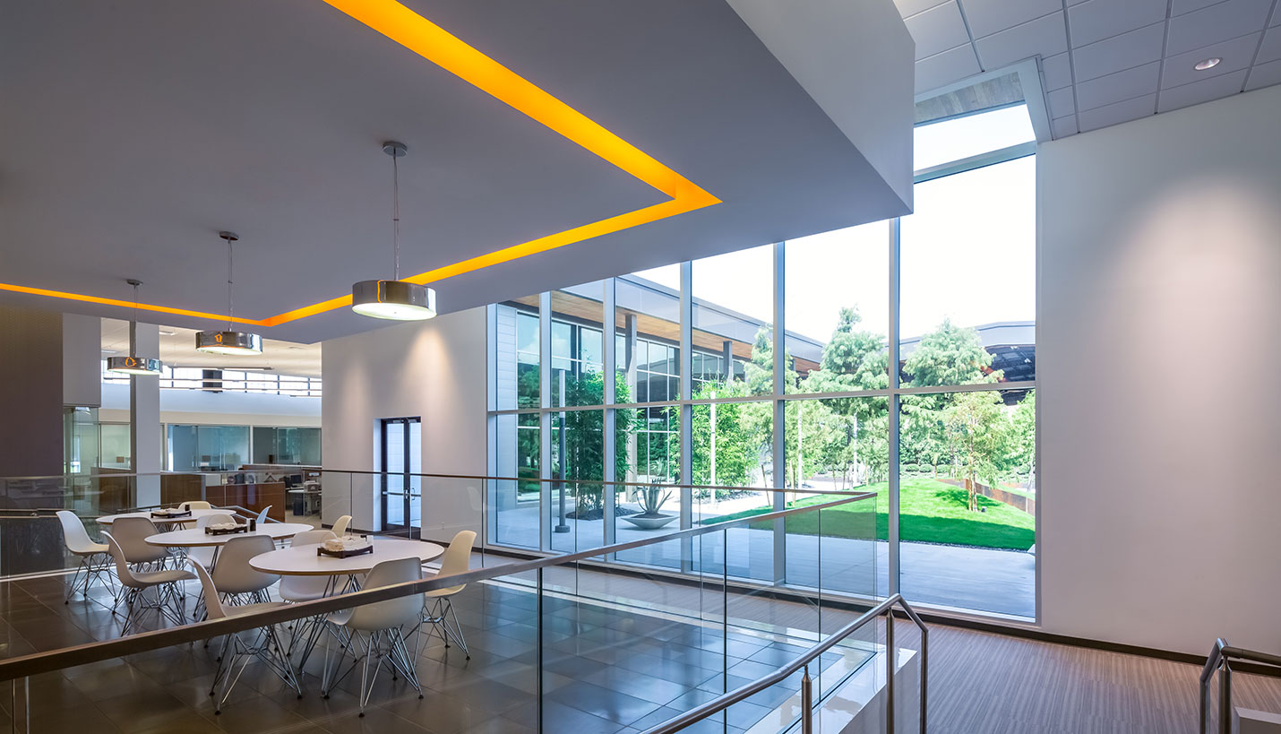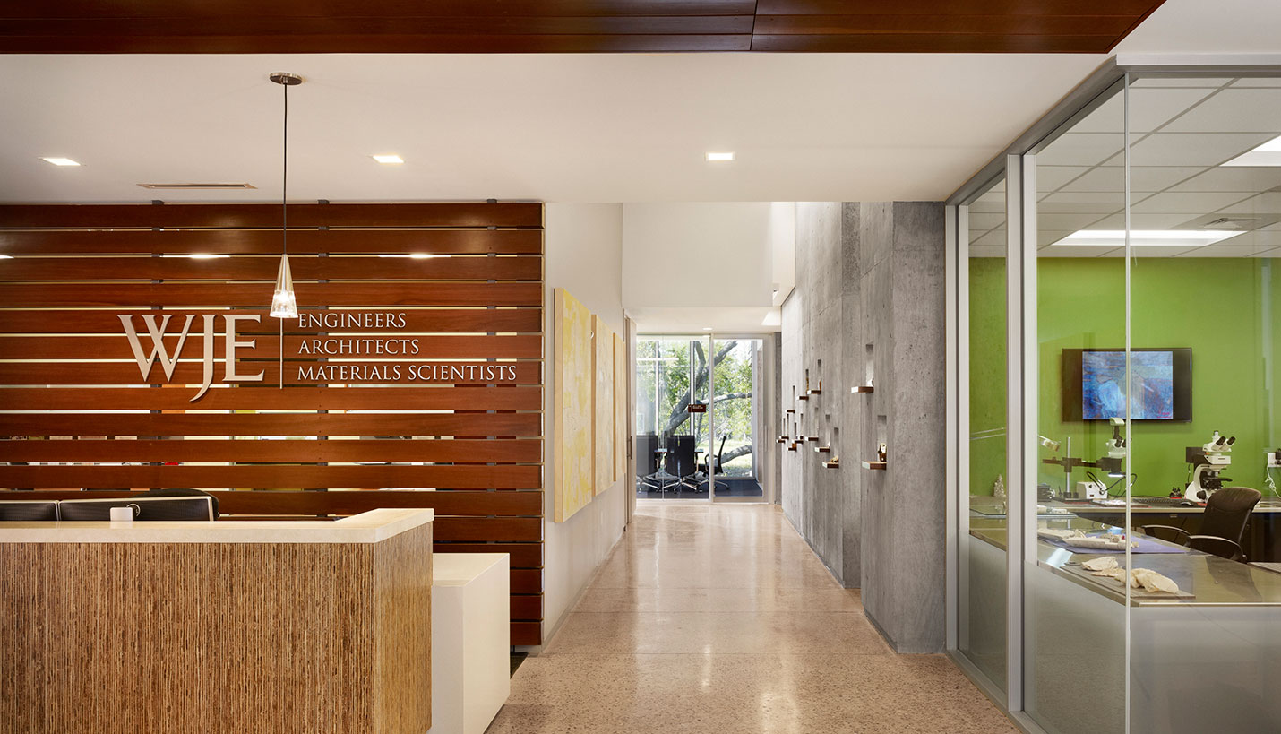Four Page Projects Bring Home SARA Awards
Page is proud to announce that we received four of the 23 design awards presented by the Society of American Registered Architects (SARA) during its 2014 Celebration of Architecture and Design Award Program. The celebration, held in conjunction with SARA’s annual convention, took place in Palm Springs, California on Friday, October 17.
The Torcasso Residence in Santa Fe was recognized with an Excellence Award and was named Best in Class in the residential category. Another high-end house, River Oaks Residence in Houston, received an Honor Award, as did New Process Steel, an extensive renovation of a Houston warehouse into a corporate headquarters. A new office building for Wiss, Janney, Elstner Associates in Austin received a Merit Award.
The Torcasso Residence is inspired by the spectacular landscape of northern New Mexico and lies long and low, hugging the contours of a steep hill just under its crest. In the midsection of the house, two rammed earth volumes delimit the public spaces and frame 60-foot apertures that link the living areas to the broad view on one side and to the contained courtyard on the other. The rammed earth walls incorporate four different shades of indigenous soil, creating a deep luscious palette in irregular sedimentary layers. Two full-height art volumes designed in collaboration with international artist Margo Sawyer subdivide the space between the rammed earth walls.
River Oaks Residence, located in an iconic Houston neighborhood with significant historic and mid-century modern homes, strikes a balance between contemporary design and historic roots. Each side of the one-story house is connected to the lush landscape at all elevations via large expanses of glass which bring in abundant natural light. The utilization of high-ceiling, interconnected spaces with clean simple finishes such as terrazzo and milled cypress form the quality of the spaces for the interior of the house.
New Process Steel, a dramatic transformation of a metal warehouse into a corporate headquarters, allowed the company to reimagine their work environment. The space was divided into three areas: a 30,200-square-foot office space, a 40,000-square-foot parking area and an area reserved for a future build-out, allowing the office space to expand when needed. Once inside the building, any resemblance to a metal warehouse disappears completely. A courtyard was cut into the middle of the office area, creating an outdoor amenity space for the employees which also brings light into the interior.
A new office building for Wiss, Janney, Elstner Associates employs high thermal mass concrete walls as a means of reducing energy consumption. Eighteen-inch thick unreinforced concrete walls carry structural loads while providing thermal, vapor and moisture barriers in one material. The building’s two volumes accommodate flexible office space as well as a high-bay testing laboratory. The office volume includes both perimeter private spaces and conference rooms as well as central open office spaces that receive generous borrowed light and views on three sides through large glass partitions.
Congratulations to the team members!
10/19/2014
People
- Daniel Brooks
- Cameron E. Brown
- Joshua D. Coleman
- John N. Cryer III
- Britt C. Feik
- Robert L. Hill, Jr.
- Joel A. Holder
- Chad R. Johnson
- Robert D. May
- Cristina Morales
- Andy Phan
- David Quenemoen
- George E. Reeves, III
- Justin Sabatini
- Lawrence W. Speck
- Wendy Dunnam Tita
- Ricardo A. Trevino
- Anthony P. Wright
- Marissa Yu
Related Posts
- Elevating Education Through Design
- Design Excellence
- National Recognition for Transformative Design
- AIA Austin Honors Page with Design Awards
- Pager Moderates Panel of National Jurors for AIA Austin
- Honored Again at the SARA Awards
- SARA Awards Page Projects - Again













