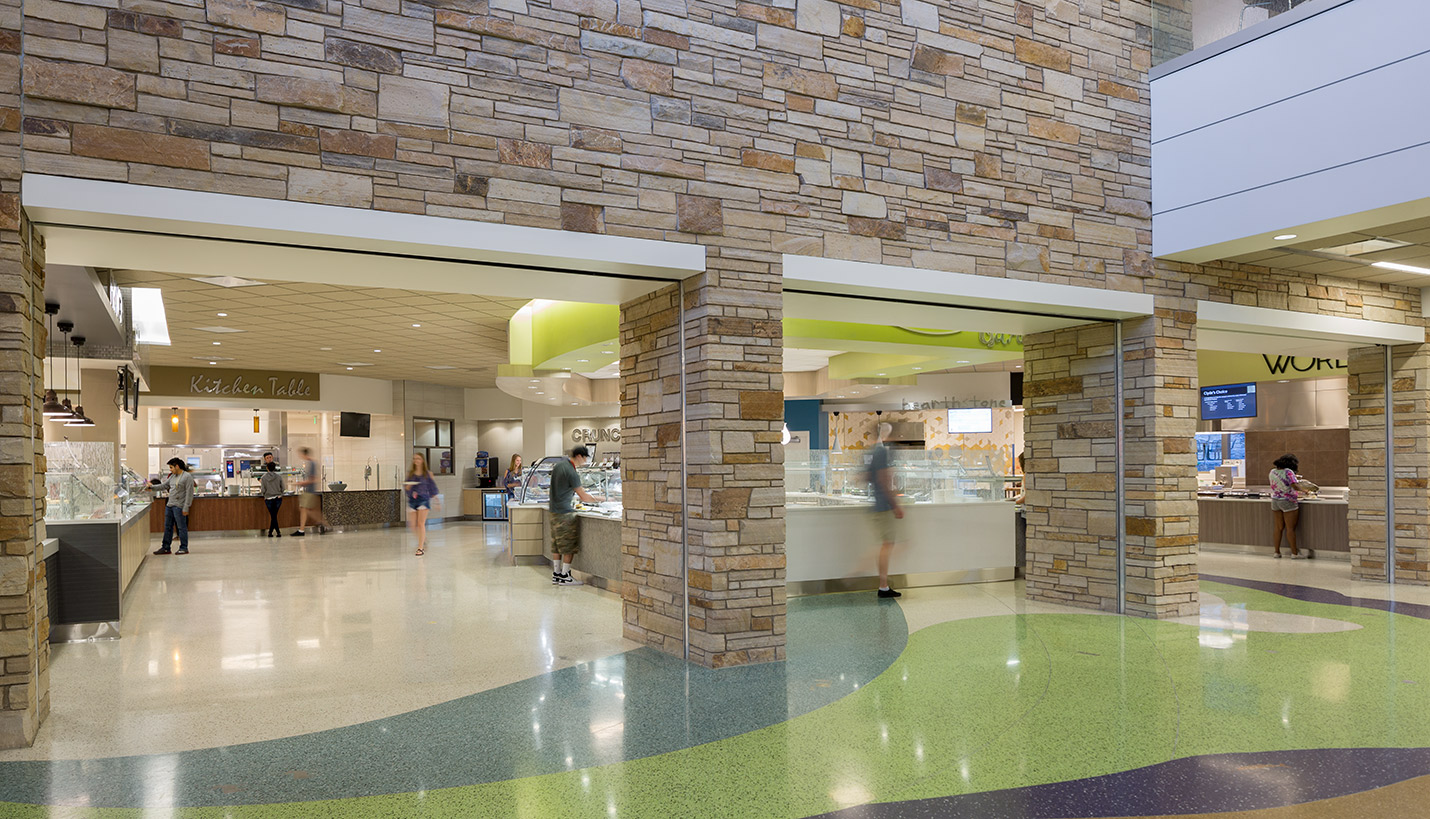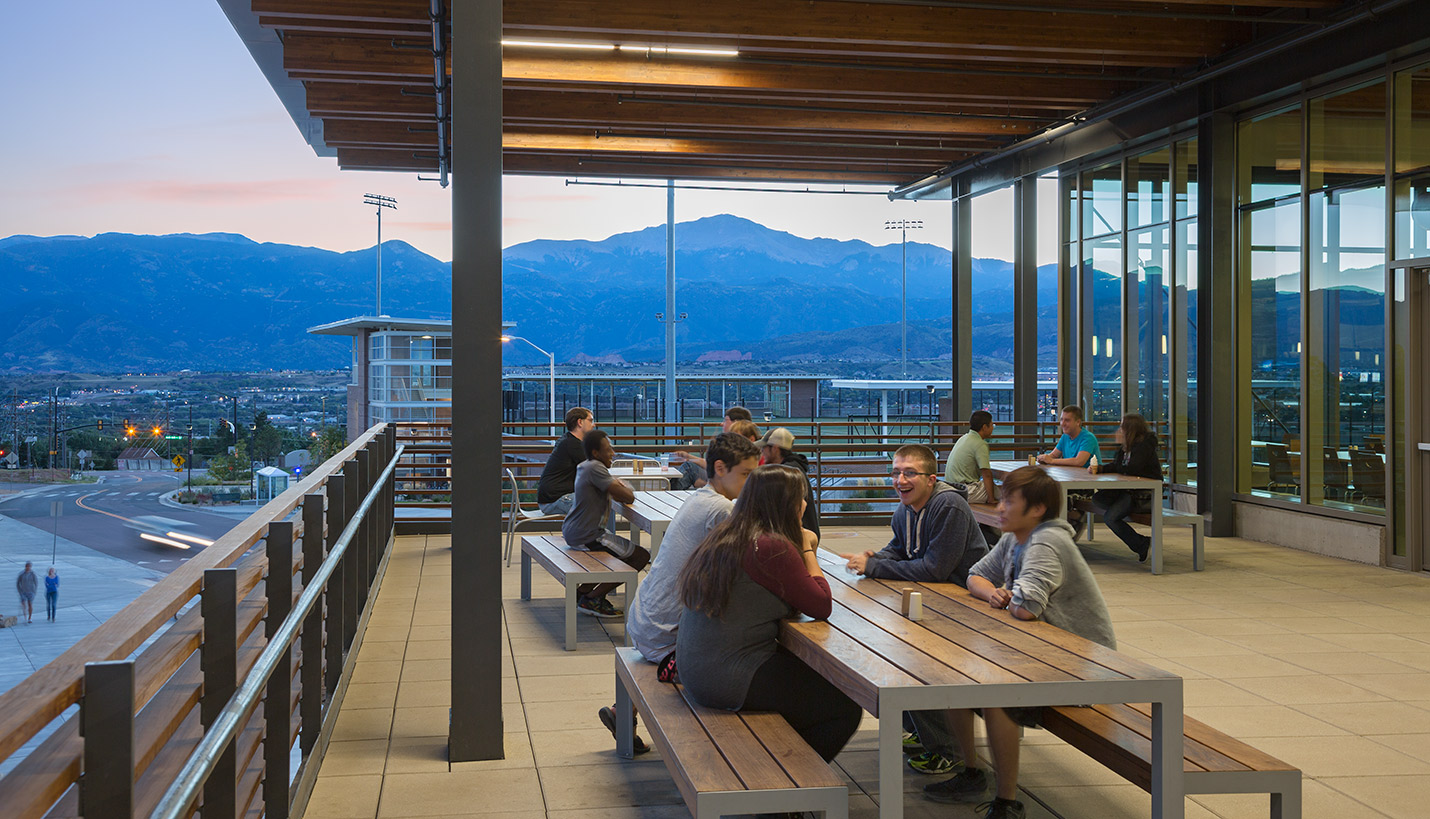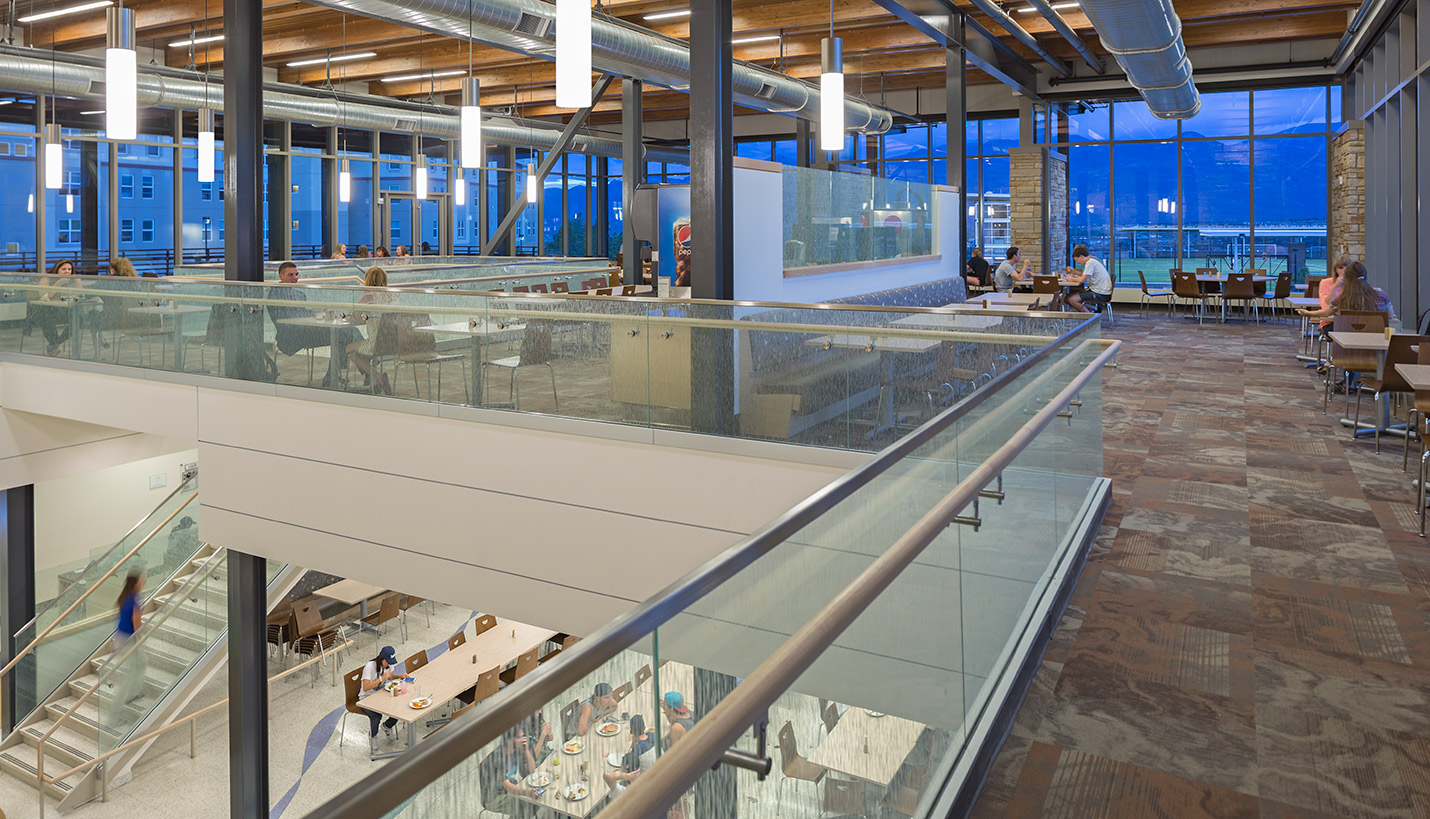Dining Facility Gets Gold Star
The most talked-about amenity on the University of Colorado Colorado Springs campus is the Roaring Fork Dining Facility located within the Village of Alpine Valley. This recently-completed project just received its LEED Gold certification and its sustainable design has drawn as much attention as its local farm-to-table cuisine.
The Village at Alpine Valley, for which Page served as design architect for its newest residential halls as well as the dining facility, was intended to create a student life hub on campus. Roaring Fork was anticipated to be a significant draw for students and its popularity has surpassed all expectations with faculty and staff also declaring it a favorite.
Due to the challenging site which slopes drastically in all directions, design studies were critical to site the dining facility in such a way that would capture and frame views while accommodating universal access, storm water and fire lane requirements. To resolve the need for space, a second floor was added, thus reducing the impermeable footprint.
The design supported the University’s desire for durable and maintainable materials in these high-use facilities including natural stone, which was chosen as a sympathetic response to the adjacent Austin Bluffs and Rocky Mountains setting which defines UCCS as a truly unique campus within the state. Sustainable landscaping further links the project with its surroundings.
The project is framed with exposed structural steel and stained wood beams. It features a dining terrace that takes advantage of the views of surrounding mountains and is wrapped with a steel and Ipe wood guardrail. One of the key structural and architectural features of the dining hall is a custom terrazzo floor. The nine contrasting epoxy terrazzo colors depict an abstraction of a topographic map of the site 10,000 years ago and its design by Carolyn Braaksma of Braaksma Design Inc. has been recognized by the National Terrazzo and Mosaic Association.
Since the dining hall serves the catering needs for the whole campus, it features multiple venues, a retail space, and a large multipurpose event conference venue. The facility serves approximately 450 patrons, offering dining options from a hybrid-type dispersed marketplace / corralled concept to a scratch bakery and full catering kitchen.
To learn more about the project, click here.
To learn more about Page in Colorado, click here.
To learn more about the Page Academic market sector, click here.
04/16/2018
People
Related Posts
- Building Dialog: Page Moves Into Denver's Iconic Republic Plaza
- Pager to Participate in Denver Emerging Leaders Program
- Previewing Project Designs with Virtual Reality
- Raising The Bar: UCCS Village at Alpine Valley
- University Residence Halls Achieve LEED Gold
- Page Welcomes...
- Page Strengthens Presence with Significant Investment in Denver












