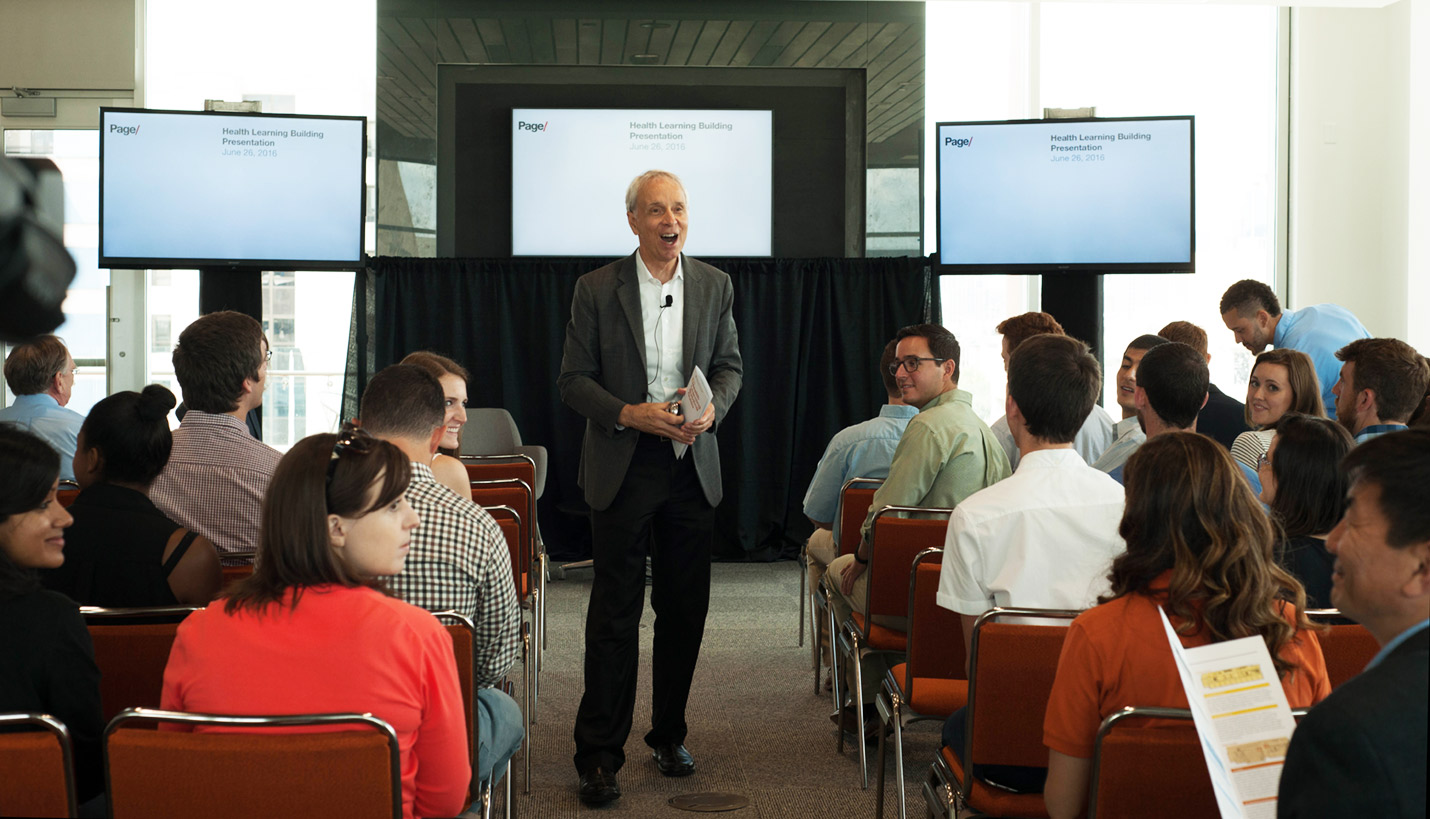

Design Architect Introduces Dell Medical School Building to Students
On Sunday morning, the Health Learning Building at the Dell Medical School at The University of Texas at Austin opened for an intimate press introduction and celebration of its inaugural 2016 class. After congratulatory and welcoming remarks by UT Austin and Dell Medical School leadership, Dean Clay Johnston invited the students, media, and guests to learn about the building that Page designed in association with SLAM Collaborative. “This is an amazing building,” he said. “It is specifically designed for the way we teach.”
The tour began on the fifth level in the Dean’s Suite where Page Senior Principal Larry Speck and lead designer reiterated why and how the HLB Health Learning Building forwards the mission of the school. “This is a healthy building,” Larry noted. Students smiled and nodded as he detailed, level-by-level, how the design takes into account not only the inter-professional curriculum central to the school, but the mental and physical health of all the building’s occupants. He emphasized the transparency of the curtain wall on the north façade, the beautiful views from the cantilevered stair and south-facing terrace.
“Bringing light deep, deep into the interior, we did that for you guys,” Larry said. He highlighted the flexibility of the Interactive Auditorium for team-based learning and celebrated the Society and Group Rooms and the many student lounges designed for relaxing reprieves from stress. The anatomy lab, which he reminded students is not in the basement but on the fourth level, also has a wall of windows.
“We want you to walk,” Larry told the students. The central stair is the heart of the Health Learning Building. Open from the first to fifth level, it looks out over the oak-tree-filled courtyard. It is the “social edge” of the building, he explained. “We want you to walk up the stairs, interact with each other, and look out at the views. It's good for you!” He waved his hands in the air and exclaimed, “If I come back and you all are taking the elevator, you'll be in trouble!”
He also celebrated the technology woven into every element of the building. Of particular focus were the limestone facades and interior walls. More than 10,000 individual custom shaped stones make up these walls. Larry explained that each unit was cut by a CNC automated milling machine the workers affectionately called “Elvis, because it's such a rock star.” Everyone in the room smiled when he said, “We had too much fun with the stone, way too much fun.”
06/27/2016
People
- Daniel Brooks
- Robert E. Burke
- Ginny Chilton
- Joshua D. Coleman
- Mattia J. Flabiano III
- Patrick Gurley
- Breanne Hanson
- Shawn-Marie Henson
- Jeffrey G. Jewesson
- Matthew Z. Leach
- Ryan Losch
- Joseph P. Moore
- Erin D. Nash
- Bryan O'Sullivan
- Freddy Padilla
- Dale Robinson
- Brian D. Roeder
- Sana Sabharwal
- Kimberly Schuessler
- Jerald L. Segner
- Jonah T. Sendelbach
- Talmadge Smith
- Lawrence W. Speck
- Wendy Dunnam Tita
- Randy C. Twedt
Related Posts
- A District Built For Health
- Tempering the Temporary: Improving thermal comfort and safety in relief shelters
- Ushering in New Era of Science Research
- Nurturing Resiliency through Relationships
- Overview: Dell Medical School at The University of Texas at Austin Updates
- Winner: Community Impact Award
- New School of Thought at New School of Medicine








