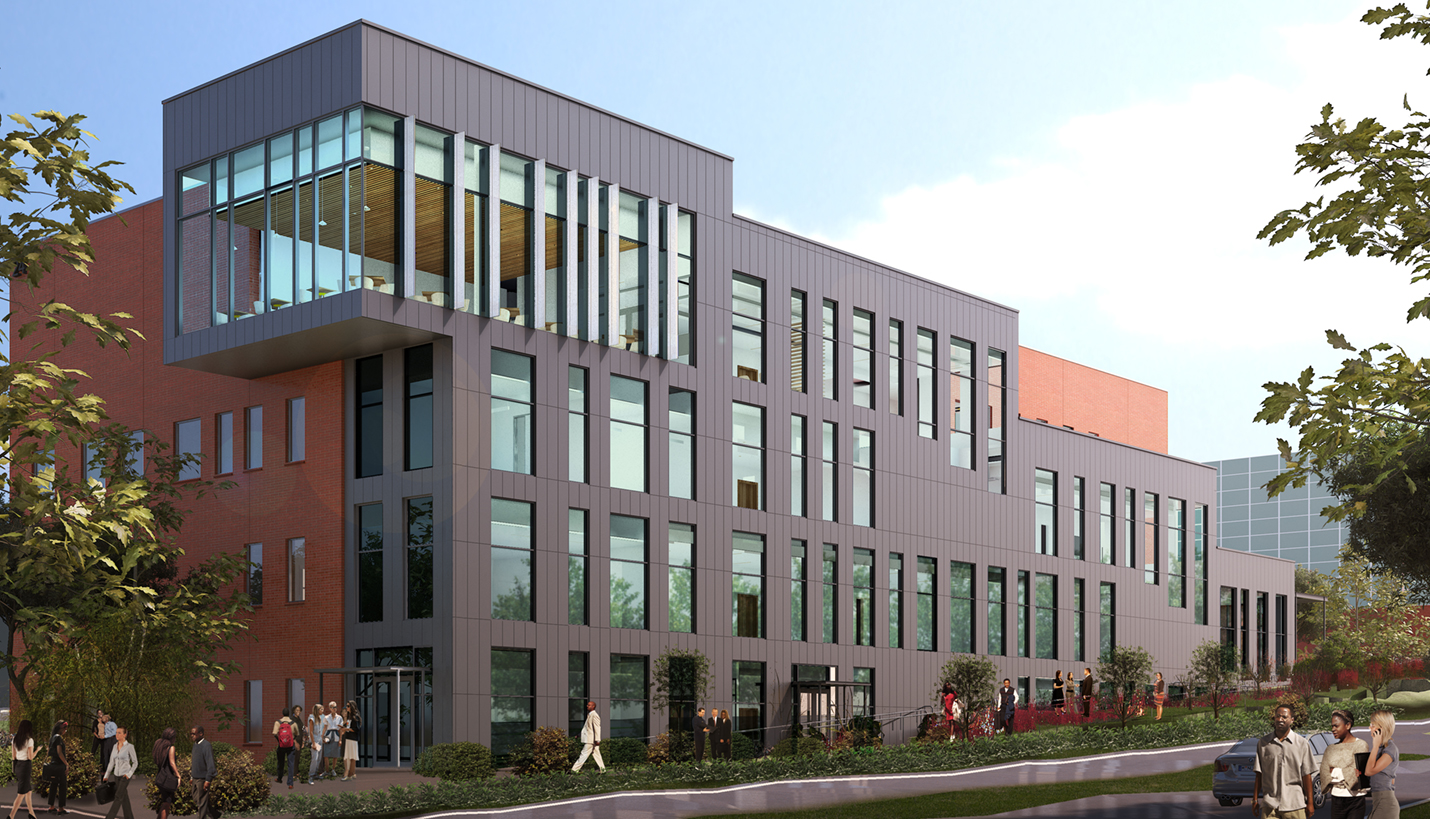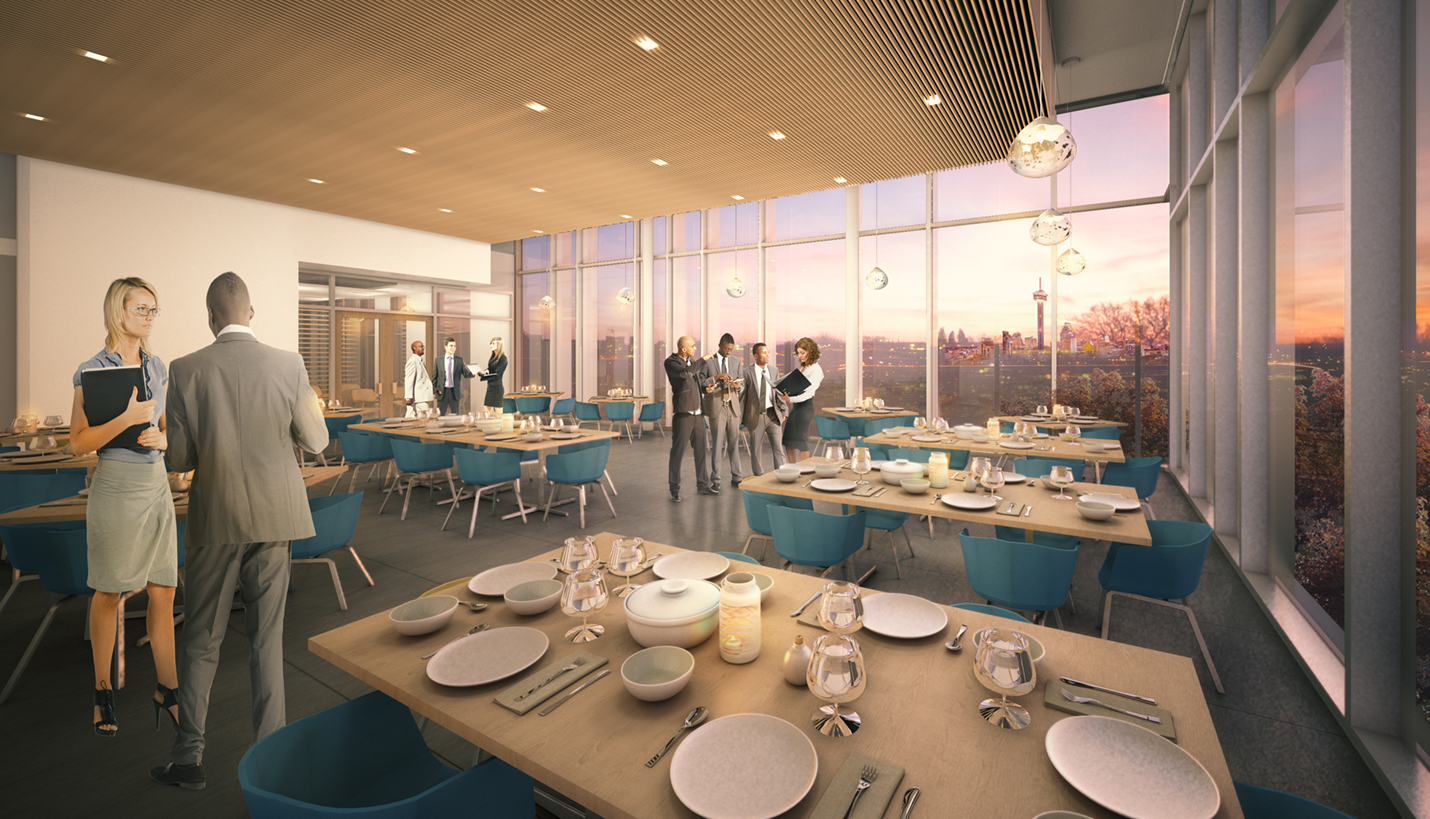


Creating Space to Learn: New Culinary Arts Facility to Open
One of the oldest and top-ranked culinary arts schools in the United States had outgrown its 1980’s era facility, both in space and functionality. In fact, the program, part of St. Philip's College in the Alamo Colleges District in San Antonio, Texas, had never had its own building. That is scheduled to change in the spring of 2020 when construction is completed on the new Page-designed facility intended to dramatically elevate the student experience.
Space will more than triple, from 18,000 shared square feet to more than 61,200 dedicated square feet, allowing the Tourism, Hospitality & Culinary Arts (THCA) program to accommodate over 1,000 occupants. The five teaching kitchen labs are the focus of the new facility. Chef instructors will demonstrate proper preparation, assembly and technique for students. They also assist students in preparing the food themselves at fully equipped work stations. To help students gain valuable real-life skills, two of these labs will be fully functioning commercial kitchens. Students also will learn how to plan menus, prepare and serve members of the public at a café, pastry shop and Artemisia’s Restaurant, which cantilevers nearly 12 feet off the north end of the building with dramatic views back to the downtown San Antonio skyline.
!["We are just as excited as [Alamo Community College District and the St. Philips campus] to see this building come to life.” Jennifer Woods, Project Architect](/admin/ckeditor/kcfinder/upload/images/Jennifer-Woods-Gallery.jpg)
Page Associate Jennifer Woods, who is serving as project architect for the St. Philip's College THCA building, said, “The higher education market sector lends itself to wide array of projects from classrooms to labs to student housing, but a culinary school is not a project type that comes around very often, which only makes it that much more exciting to be a part of! It has been a hands-on, educational experience working with Alamo Community College District and the St. Philips campus to help take their culinary and hospitality programs to the next level by providing them with a building worthy of their historically distinguished programs. We are just as excited as they are to see this building come to life, not with just the start of construction in September 2018 but seeing the students and community activate this edge of campus for years to come.”
The new THCA Center for Excellence building layout emphasizes and complements the incremental development of the students, with more basic teaching skills labs on the lower floors and the higher more advanced labs on the fourth level. Page also designed additional spaces to support the accredited program’s ranking among the top 100 in the United States and the top ten in Texas. They include a tiered lecture hall, a hospitality-style multipurpose room which can be divided into three smaller lecture spaces, other general instructional spaces, administrative offices and building common spaces related to culinary arts, tourism and hospitality.
To learn more about the Page Higher Education subspecialty, click here.
To learn more about the Page Academic market sector, click here.
09/14/2018








