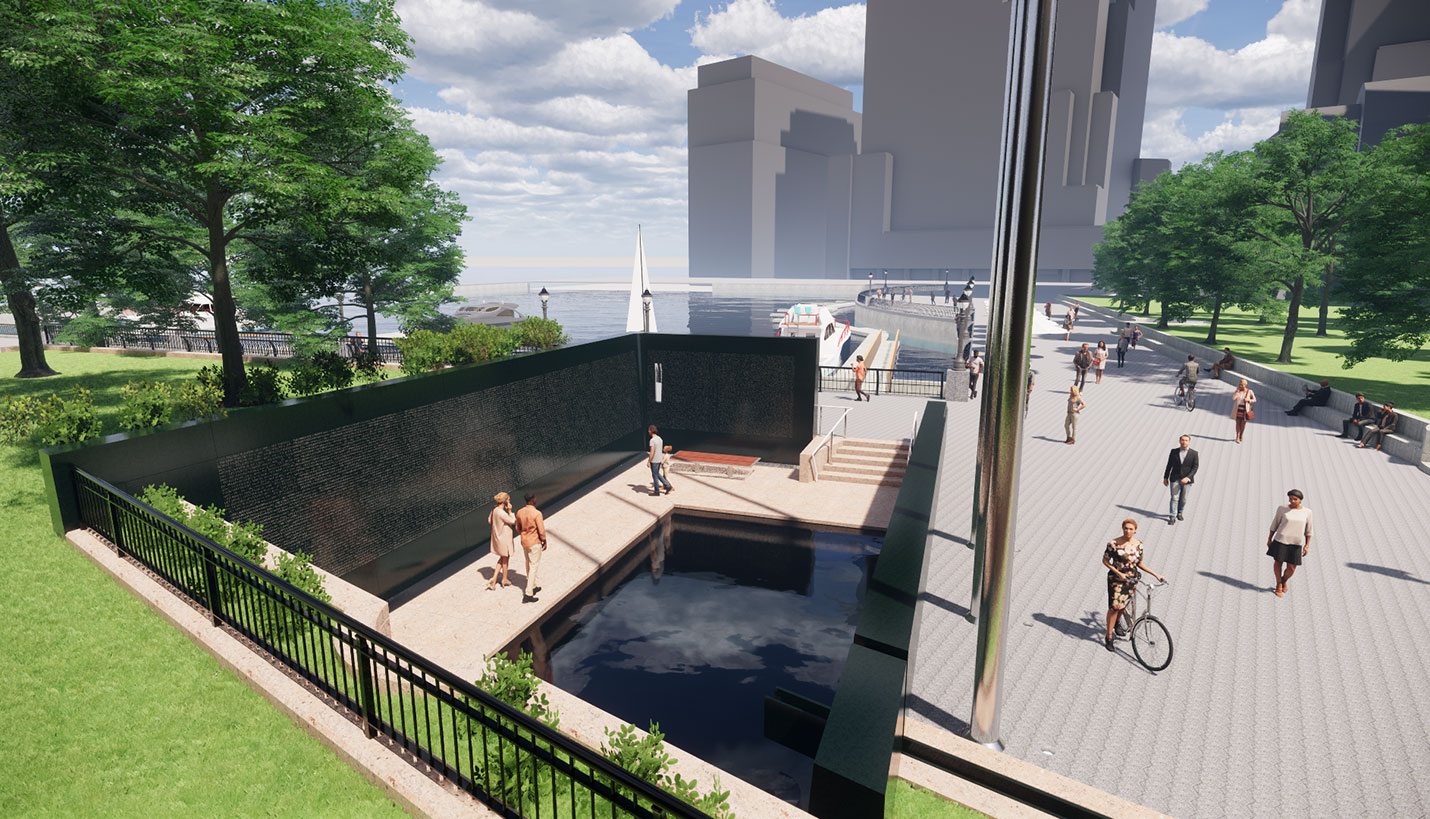

Creating Hallowed Spaces
After World War I, a global social phenomenon of commemorating significant historical events and honoring casualties emerged in the form of public memorials. Today, they also serve as visitor destinations, educational sites and places of reflection that provide solace for survivors. Some of the most famous sites in the world include the Vietnam Veterans' Memorial in Washington, DC; the Yad Vashem in Jerusalem, Israel; the Atomic Bomb Dome in Hiroshima, Japan and the Great Ocean Road in Victoria, Australia. Now, Page is working on the expansion of the New York City Police Memorial.
The architect of the original Police Memorial located in Battery Park City is Page business leader Stuart Crawford, who joined the firm in 2013. His submission to an open design competition was chosen from 180 entries, and the completed project was dedicated in 1997. It was perceived as such a memorable and effective tribute that Stuart was sought out to expand on his original design once it was realized that the casualties from 9/11 had markedly shortened the anticipated capacity for names on the memorial.
One of Stuart's initial challenges that remains relevant today is conveying universal respect and honor without political, ethnic or religious tendencies. Although not as marked, this objective of inclusivity is also a factor in the design of civic destinations such as the Texas Capitol Complex, currently under construction, and the completed Cistern at Buffalo Bayou Park, which had to accommodate visitors of all physical abilities.

The original design for the Police Memorial is composed of two distinct parts, using water as a metaphor in both. A fountain serves as the genesis of the memorial and represents the rookie police officer's first day while a linear flume acts as the time line of the officer's career. Water flows gently over the spit face bottom of the flume leading to a slot in the granite wall. Finally the water comes to rest in a shallow pool, marking the police officer's death in the line of duty.
Fallen police are commemorated in an outdoor room defined by two parallel granite walls and depressed thirty inches below the esplanade. A wall along the western edge holds the names of the officers and dates on which they were killed. A new perpendicular north wall will be added as part of the expansion project. Constructed of green granite, the stone is rendered with a split face finish facing outward and polished surface facing inward reinforcing the sacred nature of the space. Outside the room, three flagpoles stand as sentinels.
Currently, Stuart and his team are charged with increasing the future capacity of the memorial by increasing wall space, proposing alternate graphics for inscriptions and upgrading the lighting. Their scope requires the expansion to be a fully integrated holistic design consistent with the original memorial. Design options are to be selected and approved this year with completion of the expansion in 2020.
07/10/2019








