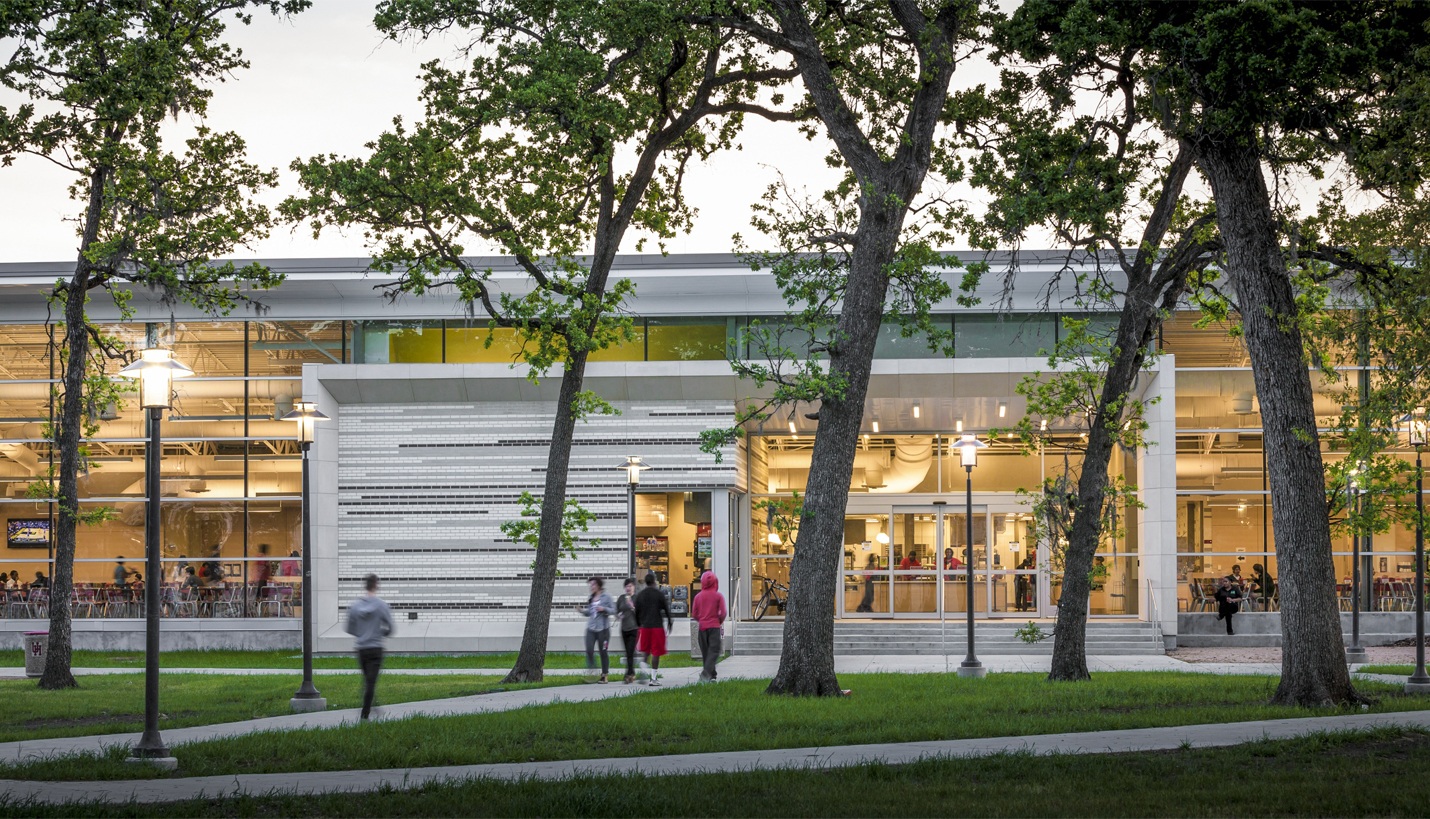

Cougar Woods Dining Hall Achieves LEED Silver Certification
Cougar Woods Dining Hall, a freestanding dining facility on the University of Houston campus, has recently achieved LEED Silver certification. Cougar Woods is the first building on the UH campus to achieve sustainability certification at any level.
Sited on a previously undeveloped tract at the edge of the campus, Cougar Woods was carefully constructed to maximize retention of existing old-growth trees. As a result, the building nestles among the trees and directs views from the inside toward the long-standing Cullen Woods and campus gardens. The site design also reduces the risk of localized flooding by increasing the absorption rate of the grounds, a function of the extent of impervious hardscape; and 80% of the building site remains open and vegetated.
LEED Silver certification was achieved in part through the following sustainable strategies:
Energy Optimization
Because commercial buildings account for 70% of all electricity consumption in the U.S., Cougar Woods Dining is designed with energy conservation in mind. Deep roof overhangs, high performance glass, solar shading devices, efficient light fixtures, high performance HVAC systems, high efficiency kitchen equipment and variable frequency exhaust fume hoods in the kitchen all help to save energy. In total, the building saves 32% energy compared to a conventional building.
Healthy Interiors
Poor indoor air quality can cause healthy building occupants to experience headaches, suffer from allergies, feel tired or generally run down. To help combat these problems and maintain healthy indoor air quality, high efficiency air filters are used throughout. An enhanced interior environment also connects people to the outdoors. 79% of the space offers access to daylight and views. Temperature and humidity ranges are also carefully monitored to enhance thermal comfort while inside.
Water Conservation
Water conservation is a priority on campus, and the use of high efficiency plumbing fixtures in the restrooms of Cougar Woods Dining play their part in helping to conserve water. On average, the building saves over 20% of water than a conventional building of the same type. That’s equal to about 46,000 gallons of water every year!
Site Design
The site for the building was open, but underutilized. The site design reduces the risk of localized flooding by increasing the absorption rate of the site, which is a function of the extent of impervious hardscape; and 80% of the building site remains open and vegetated. Light colored reflective paving materials work with the extensive landscaping to reduce the urban heat island effect.
Building Design
With seating for 600 people, the building is designed as a glass pavilion nestled in the trees looking out toward the long-standing Cullen Woods and campus gardens. The shed roof opens up the dining areas to views of the campus and creates a distinctive architectural form, as well as an expressive interior space. Its north face allows for extensive transparency while solid masonry blocks on the south offer protection from the sun. While the materials of brick, glass and precast shell limestone recall the existing palette of the UH campus, the three brick colors already found on many of the campus buildings offered opportunities for distinctive patterning. Due to the small scale and unique student-life program of the building, the design of the dining pavilion presents a brick pattern which is different from most others on campus.
Materials Stewardship
A great deal of attention was paid to the selection of materials for the building. Paint, carpet, flooring, sealants and wood were selected with low or no VOCs, Volatile Organic Compounds harmful to indoor air quality and to human health. 33% of all materials in the building have recycled content and 32% of materials were extracted and harvested within 500 miles of the campus.
Construction activities also focused on materials stewardship. Knowing that the construction of buildings accounts for up to 65% of all waste going into landfills in the United States, over 85% of all Construction Waste generated from the building’s construction was diverted from the landfill and sent to local recycling centers instead.
11/24/2013
Related Posts
- Page-Designed Data Center Wins Global IT Award
- City on the Hill: Celebrating the Opening of Saint Francis Hospital TEC
- Media Coverage: Lakeway Regional Medical Center Dual Achievements in Sustainability
- Lakeway Regional Medical Center Celebrates Dual Achievements in Sustainability
- Industry-leading Efficiency Data Center Achieves LEED Silver
- Best in brick: 7 stunning building façades made with brick
- University of Houston Debuts New Residential Dining Center








