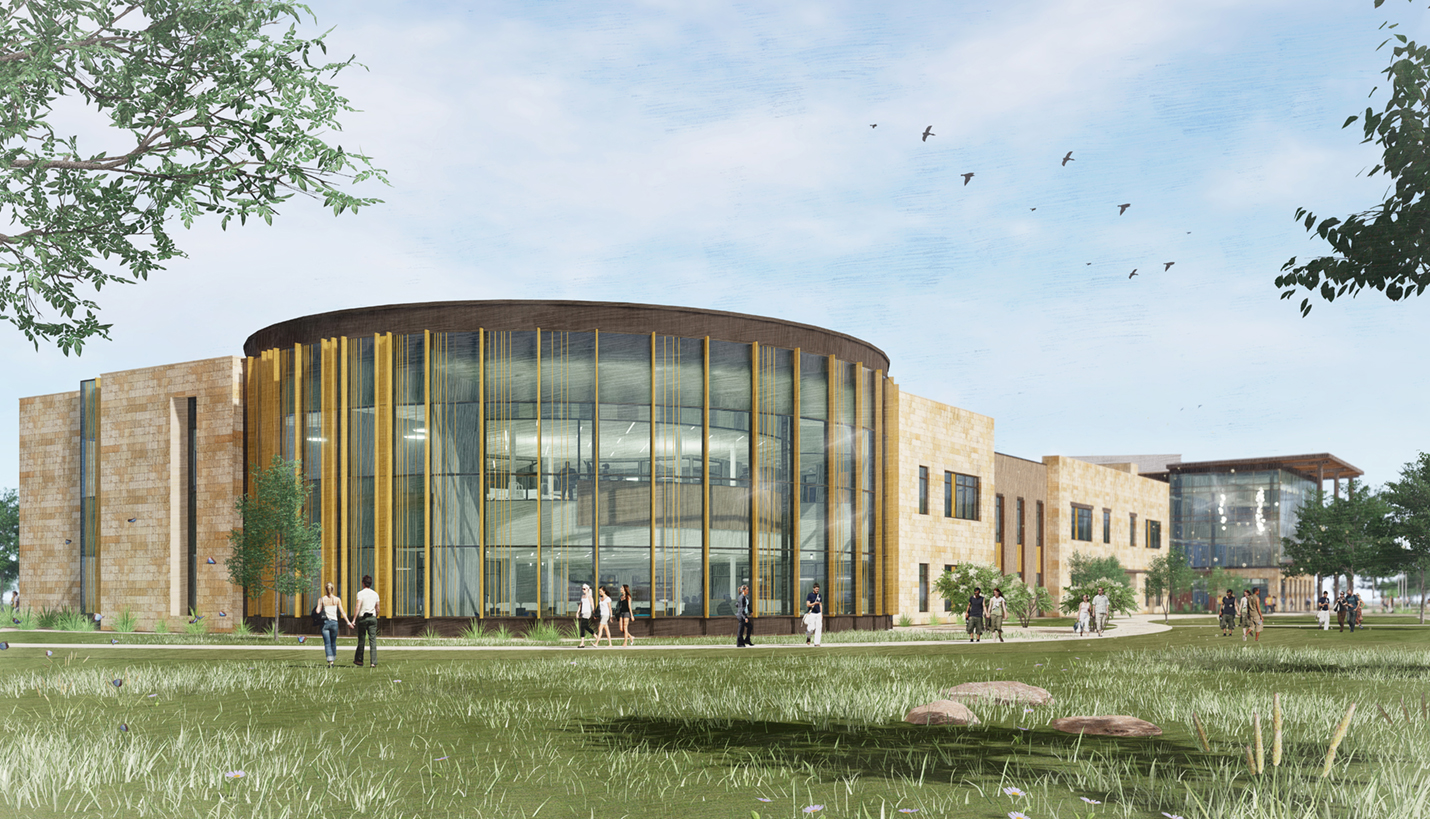


Collin College's New Wylie Campus Breaks Ground
On October 19, Collin College celebrated the groundbreaking of its Wylie campus. Located on 100 acres of rolling farmland with 340,000 square feet of academic and administrative space, the design of the campus incorporates the landscape into a dynamic and flexible learning environment. It also marks a new identity for Collin College as it evolves from a traditional commuters’ junior college into an enriched multi-year student life experience.
There are three phases of construction planned, starting with the Student Commons, Library and Student Center which will collectively establish the character of campus life. A Central Utility Plant is also part of phase one. With educational and faculty spaces located in each building, the architecture and landscape design support a variety of learning, administrative and social spaces, establishing a welcoming environment for students and faculty alike.
The campus buildings are arranged around a central quadrangle with multiple walking paths and lawns connecting the structures and creating an attractive campus core. Parking has been kept to the perimeter of the site to ensure a primarily pedestrian and enclosed experience on campus.
“We want students to embrace this campus and stay all day,” says design architect Annelie Persson Call. “The design is all about the students and creating a more dynamic academic environment for them.”
The landscape architecture calls for native, drought resistant plants to reinforce the design concept that the buildings grew from the site. Accordingly, layered colorful plants are employed to create noticeable connections to the exterior landscape from inside the buildings. Appropriate wayfinding supports the accessibility of the campus and strengthens the brand identity of the college.
The architectural language unites the campus through thoughtful use of modern clean lines and warm regional materials. Building volumes and scales are gracefully broken down with careful material choices and juxtapositions, creating a more intimate residential quality across the campus.
The boundaries between buildings and the outdoor areas are fluid and encourage campus life to spill naturally from the classrooms and specialized instruction areas into the social stairs, large lobbies, common areas, gardens, lawns and benches. The spaces support a rich student life experience, encouraging students to stay on campus to study, engage in school activities and socialize.
“For the interiors, we took the contemporary language and textural qualities of the exterior and brought them inside,” says Kris Walsh Page Principal and Director of Interior Design. “The overall effect is a more intimate, residential quality across the campus. We emphasized feelings of warmth and openness in all of the interior spaces.”
The use of natural light and connections to the exterior are extremely important to the design and campus character. The buildings are oriented to maximize the use of daylight and long views to the outside are provided in most interior spaces. Wellness and sustainable strategies are incorporated throughout the buildings.
The new campus is result of a large election bond effort and extensive master planning exercise in order to address continued growth projections in the student population, which doubled during the last decade. The campus and the Phase One buildings are slated to open in the Fall of 2020.
“The architecture firm selection process for Collin College’s new campuses was intensive,” said Dr. Neil Matkin, Collin College District President. “The architecture firm Page Southerland Page, Inc. created modern, functional designs for our Wylie Campus which integrate the geographical landscape and our proposed program offerings. We are excited to see the plans transformed into the first phase of the Wylie Campus.”
Page is providing architecture, interior design, lab planning, landscape architecture, master planning, programming, structural engineering, urban design and wayfinding services.
10/23/2018
People
- Annelie Persson Call
- Brad Cheshire
- Mattia J. Flabiano III
- Jamie Flatt
- Patrick Gurley
- Daniel R. Kenney
- Eric R. Kuehmeier
- Andrew Sullivan
- David McCullough
- Kris Walsh
Related Posts
- When the User Is Also the Designer
- New Texas School Standards Posted for Public Comment
- Enhancing Page's Strategic and Analytic Teams
- Learning how to engineer college, university HVACs better
- Trends In Student Housing Programming, Design
- Elevating Education Through Design
- Design Excellence








