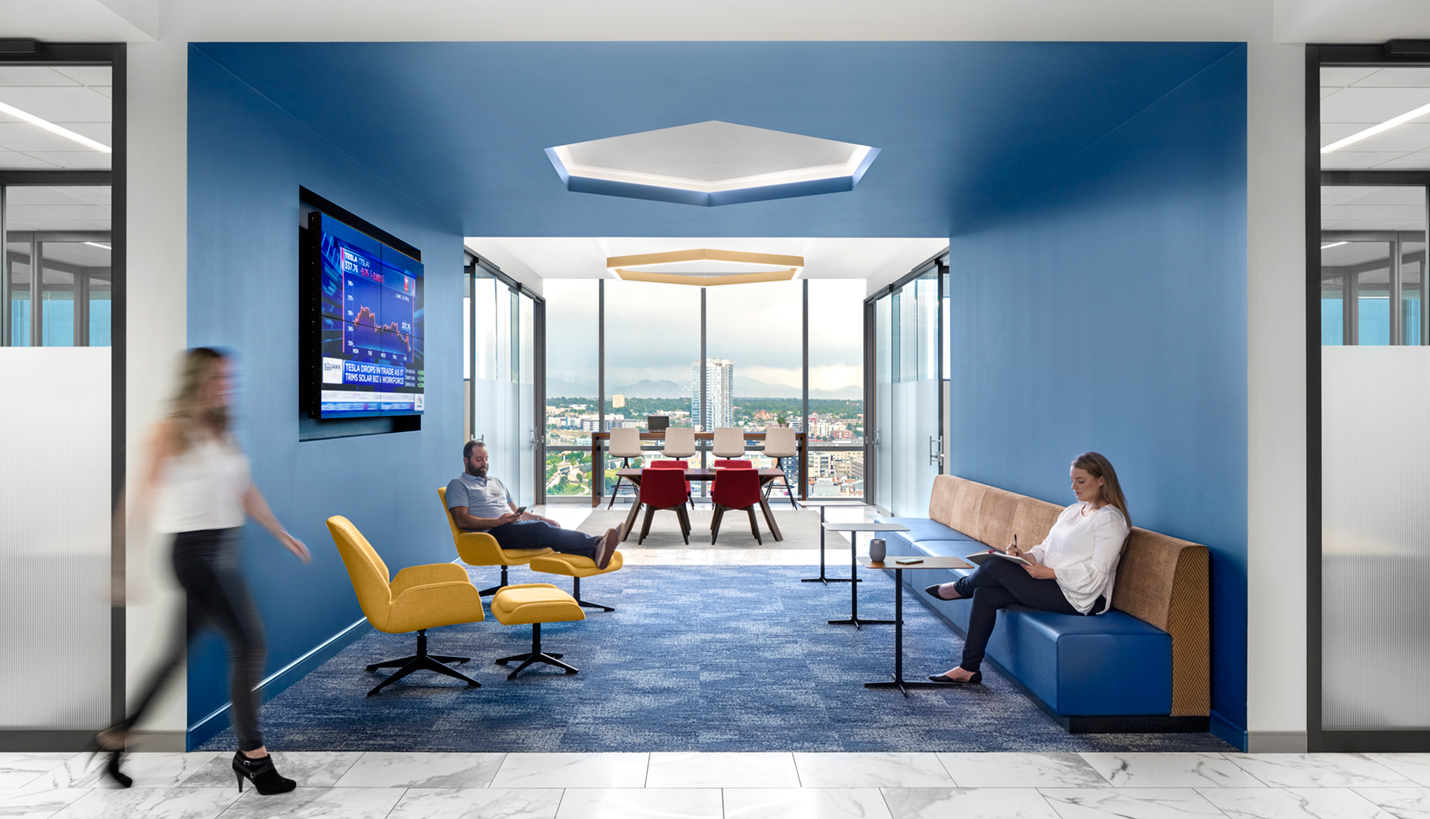

Co-working Goes Corporate; Flexibility Drives Design
If you brought your father to work today, he might not recognize your office space as a place of business. This is particularly true of co-working spaces where previously traditional rows of offices or cubicles lit by fluorescent bulbs have given way to open, daylit spaces with varied types of landing spaces, thoughtful finishes, amenities and interactive opportunities. Page Interior Design Director Jen Bussinger shared the design process behind these new workspaces with the Colorado Real Estate Journal's "Building Dialogue" magazine.
Co-working Goes Corporate; Flexibility Drives Design
Jen Bussinger, IIDA, LEED AP / Page Associate Principal and Interior Design Director
By offering flexibility, sought-after amenities, and fully integrated technology, co-working spaces have grown exponentially and are now attracting attorneys as well as traditional freelance graphic designers. As a result, the spaces increasingly look like Class A, boutique offices.
Design elements—everything from privacy and acoustics to material finishes and furniture—are more refined to meet the expectations of a broader set of professionals.
Flexibility, however, still drives designs. Clients are offered short- and long-term lease options with the ability to expand or contract within the same office. Spaces must accommodate varied users from a freelance journalist to a two-person start-up, from a five-person law firm to groups of 25 or more people from a growing local firm. Large companies and non-profit agencies not ready to invest in the overhead costs of permanent real estate are finding benefit in co-working spaces.
All of these individuals expect a diversity of workplace experiences packaged into one. There must be collaboration areas, huddle spots, lounge-like breakout spaces, quiet offices for heads-down concentration, conference rooms that double as board rooms, a mother’s room, event space and a fully-equipped kitchen. Because state-of-the-art technology is essential to daily work, it must be integrated into the spaces and supported with appropriate infrastructure.
Offering choices when it comes to where to work—from a private office to work lounges situated along a window wall, near the coffee bar, or off in an intimate booth—improves the experience of the space. Thus designs must allow for and encourage individuals to tailor their days to what works best for them. Also important is the ability to control lighting. Dimmable, highly efficient LED lighting in the offices and throughout the space enhance occupant comfort.
Additional factors that are essential to the design and impact occupant productivity and happiness include access to daylight and views to the outside. People enjoy feeling connected to their surroundings and the ability to see views of a mountain range or even just the hustle and bustle of a nearby street contribute to the atmosphere in the work environment.
As more professional clients are using co-working spaces, providing access to daylight and views must be coupled with ensuring privacy. Using design elements such as clerestories and semi-translucent glazing in more secure environments helps ensure that clients get the same positive effects of daylight and views while maintaining necessary standards for their workflow. Appropriately designed acoustics also facilitate privacy in a co-working environment. Applications of translucent films, acoustic glass, and a sound masking system assist acoustic and visual privacy.
As co-working spaces become more refined, amenities have grown from a nice location with a coffee bar to hotel-like concierge services. Conference amenities including beverage and meal services now go hand-in-hand with dry cleaning services, on-site barber shops and salons, massage services and car maintenance.
After-hours community event opportunities are also important, thus we are increasingly designing multipurpose spaces. For example, a lobby that transforms that easily into a venue for a speaker or a cocktail party with a band increases value for the co-working operator and its clients.
Also essential to supporting more corporate-like clients is a subtle brand identity for the co-working environment. Users must be able to bring their clients and collaborators into the space without letting them feel bombarded by the co-working identity. Being brand-neutral is a positive way to help the clients in a co-working atmosphere feel like it is their space.
A more subtle experience is often appropriate. The location and cultural identity of the towns in which co-working spaces are located are important selling points, thus including art by local artists in the design can be a successful strategy to maintaining a relevant connection to a particular place.
FIRMSPACE Denver is a good example of a co-working space designed to attracted professional clientele. Located in a highrise in the heart of Lower Downtown Denver, its floor-to-ceiling windows frame panoramic views of downtown and the mountains beyond from even the innermost spaces. Our design strategies celebrate the unique surroundings while supporting and facilitating daily business needs for professionals. A multitude of workspace options are provided and so are the Class A business and concierge services.
The history of Denver is woven into the project as it is inspired by the nearby iconic Union Station. The finishes are made up of a rich color palette with hard woods and plush textiles contrasting polished white marble. Office furniture offers stand-up options for all desks and chairs, sofas, chaises, and other furniture are characterized by clean contemporary lines. In the cafe area, deep emerald-colored textiles in peacock blue, white tiles in herringbone patterns, and delicate bronze light fixtures all recall the elegance of nearby Union Station’s Beaux Arts style.
The project is a reflection of the trend toward an increasing mobility of all professions and the agility that co-working spaces can provide to everyone—from the freelancer needing a communitylike space to the business executives requiring a board room and a quick suit press.
To see the article in the Colorado Real Estate Journal's "Building Dialogue" magazine and supporting images, click here.
To learn more about Page's Workplace subspecialty, click here.
To learn more about Page's Corporate / Commercial market sector, click here.
Contributed By
Jen Bussinger, IIDA, LEED AP / Page Associate Principal and Interior Design Director
09/05/2018








