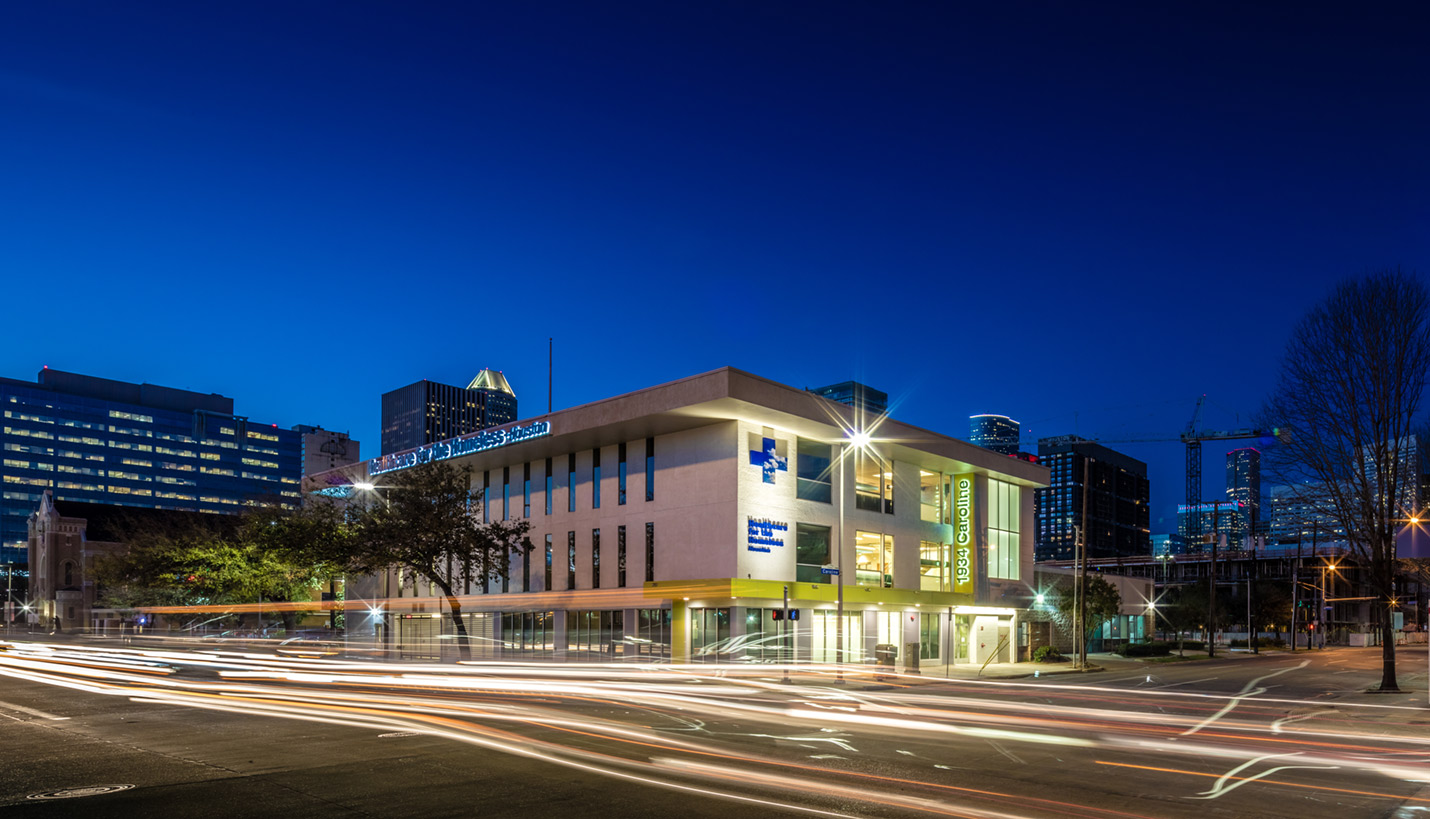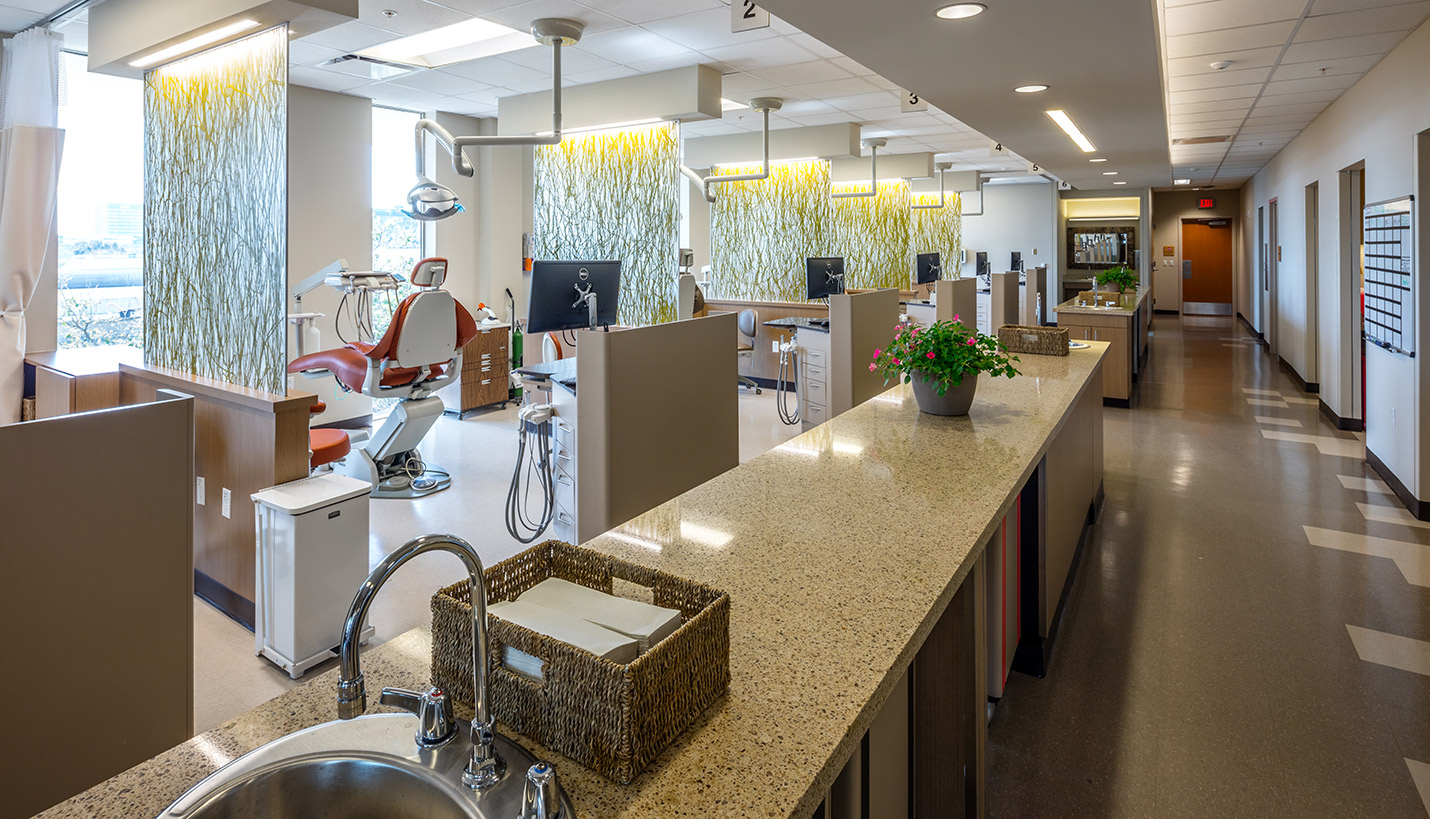Case Study: Award-winning Non-profit Healthcare Clinic
An award-winning Page healthcare project that serves a very specialized segment of an urban population has been cited as an example of a successful case study by DCD (Design Cost Data) Magazine. The article identifies the client's multiple needs to effectively serve the indigent and homeless of the nation's fourth largest city and explains the comprehensive design solution that was developed to meet it.
It also shares the main resources utilized and their associated costs, then compares them with regional trends across the U.S. While donations elevated the Healthcare for the Homeless-Houston (HHH) project from its original scope and allowed the client to maximize its return on capital funds, this project is a public example of successful urban renewal and reuse of an existing aging asset. By renovating this existing facility instead of building new, HHH was able to relocate near several different public transportation stops as well as minimize construction debris, carbon output and related air pollution.
Given the specialized needs of the end-users, a number of design accommodations were made, including:
- Acknowledgement of behavioral health services clients. The communicating staircase design provides clients accustomed to being outdoors with a sense of comfort due to its openness but also serves as a security measure by increasing the amount of visibility staff have from singular vantage points.
- Since many clients own a wireless phone but often do not have a place to recharge them, the second-story medical clinic waiting and exam rooms provide an abundance of outlets.
- Dedicated places were created at the foot of dental chairs and exam tables so that clients can always keep their worldly possessions in their line of sight.
Prior to construction, the exam rooms were mocked up out of temporary materials to allow physicians and attending staff to determine if counter and cabinet heights and spaces between equipment were ideally positioned for the most efficient usage. A dedicated touchdown station for behavioral health staff is separate from the nurses’ station, a functional feature that was not available at the previous location. And, a volunteer corps of 400 people at HHH benefit from a back-of-the-house dedicated space that is also used by staff during breaks which accommodates work stations, training spaces and personal lockers.
Although the non-profit client had a strict budget, aesthetics also play a significant role in the design. Many may assume the structure is newly built due to strategic and cost-efficient design changes such as a prominent new energy-efficient windows anchoring one end of the building that help provide daylight deep inside the facility. Others include fresh cladding and an exterior “lantern” light box feature over the new entry. Waiting rooms and dental areas feature decorative translucent panels that also serve as room dividers, acoustic separators and offer an artistic interpretation of nature. Functional materials used throughout the facility such as wood grains provide a sense of organic warmth not always found at clinical facilities.
To see a .pdf of DCD Magazine's article, click here.
11/07/2016
People
- Joan Albert
- Ashley I. August
- Stephanie Gibson-Roberts
- Kurt Neubek
- T. Murray Sisson
- Brooke Taubenkraut
- David Weatherly
Blog Resources
Related Posts
- Collaboration: Key to successful project delivery
- Responding To A Community Challenge
- Elevating Austin through art + architecture
- Industry Collaboration For Greater Good
- Design That Makes A Difference: Healthcare for the Homeless
- Providing Health, Hope & Dignity
- Architects: Give Credit Where Credit’s Due











