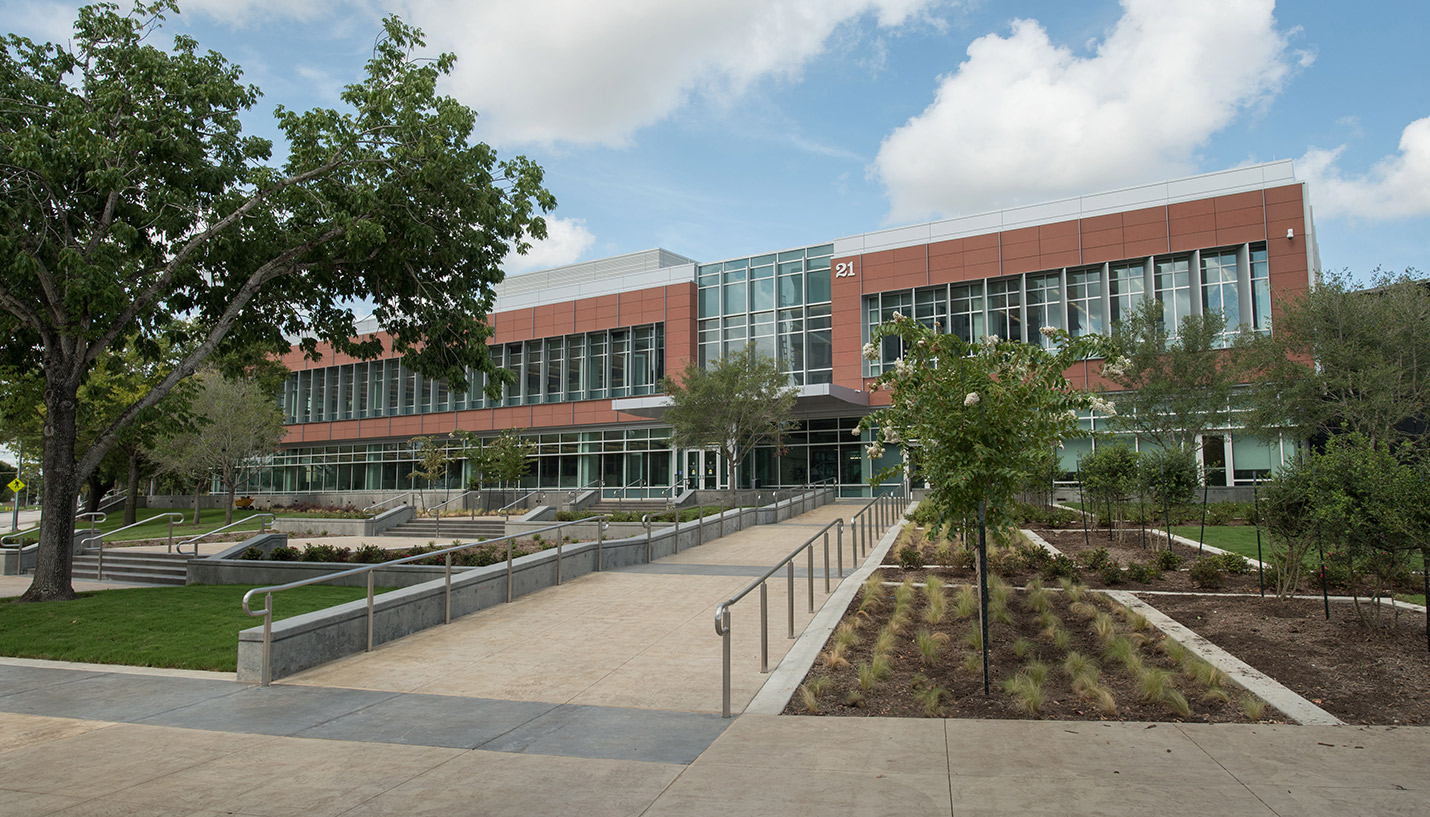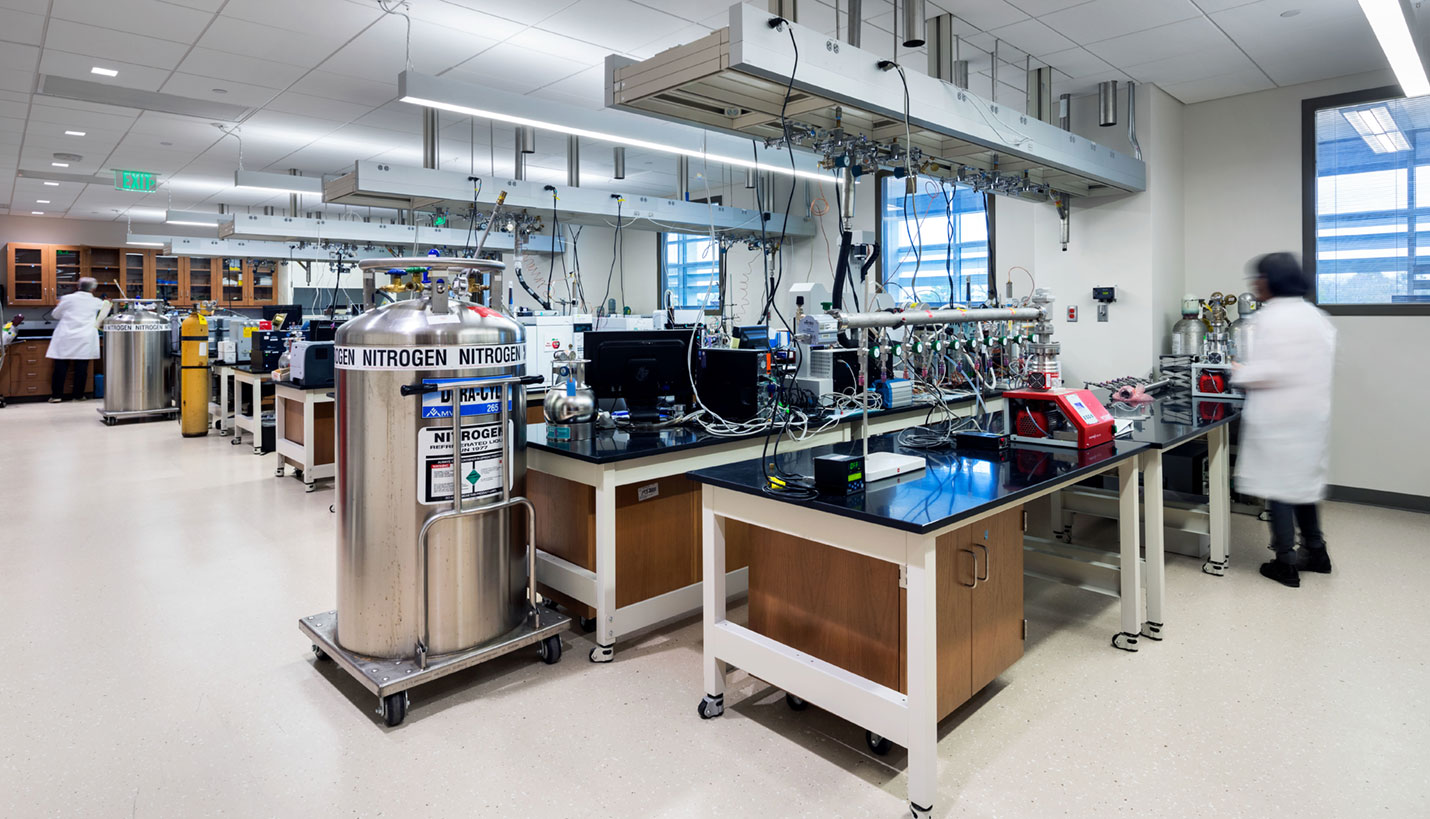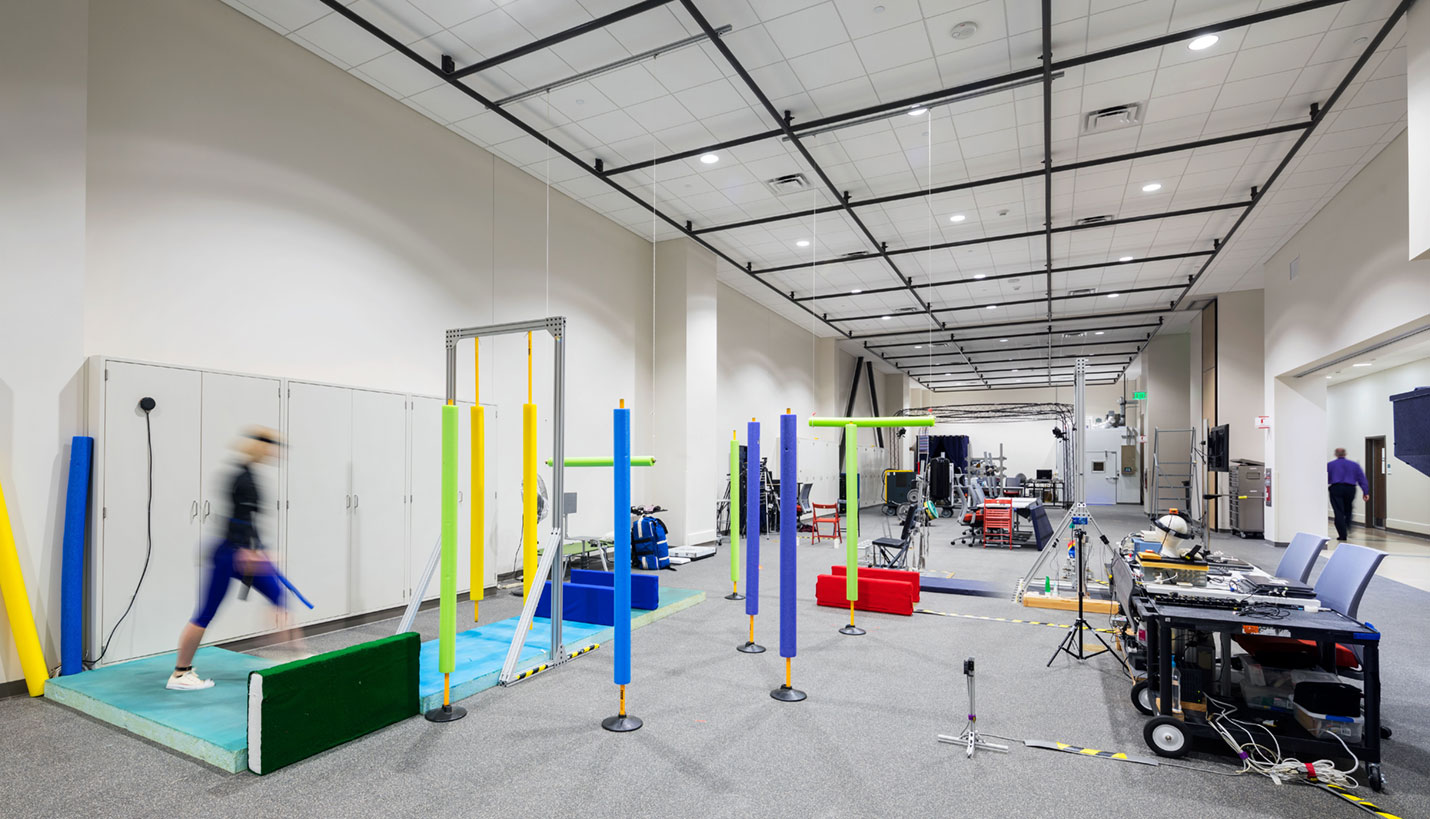Building reaffirms NASA’s commitment to biomedical research and sustainability
One of the several buildings that Page has commissioned on the NASA Johnson Space Center (JSC) Campus has officially opened. Earlier this week, JSC unveiled Building 21, the newly minted home of the Human Health and Performance Laboratory. Wielding oversized scissors, Johnson Director Ellen Ochoa officially cut the ribbon in the entryway, ushering in the next chapter of biomedical research in support of human space exploration.
As an article in the Johnson Space Center Features publication describes it, "Though the new facility is architecturally stunning, there’s a lot of function packed into its decorative and sustainable touches—some of which are a nod to the serious science that will be performed within its walls."
It goes on to explain, "Building 21 is a structural embodiment of the center’s efforts to lead by being lean, agile and adaptive to change. This facility boasts a flexible, reconfigurable layout to better acclimate to changing mission needs and requirements. The plethora of meeting spaces adjacent to laboratories allows researchers to optimize utilization, reduce silos and interact more in person. With shared resources in support of multiple programs and partners, the building is the perfect specimen of what’s in store for the future: a collaborative concept of operations.
According to Judith Hayes, chief of the Biomedical Research and Environmental Sciences Division within the Human Health and Performance Directorate, “This is the heart of NASA’s biomedical research and operations for human spaceflight, and where innovations will originate to address important astronaut health risks resulting from exploration beyond low-Earth orbit. It is here where our extraordinary scientists will further our understanding of space physiology, behavioral health and space vehicle environments in support of astronaut health, safety and performance.”
The facility was certified LEED (Leadership in Energy and Environmental Design) Silver—just another example of the center leading the way in sustainable architecture that is kinder to planet Earth. Some “cool” features include solar shading devices that optimally orient to provide daylight with minimum glare to the workers within. Building stairwells are not dark, dank and dreary affairs befitting of a horror flick; they instead have quality finishes, natural daylighting and views that encourage healthy stair use. A significant percentage of the materials used in Building 21’s construction was also chosen for its highly recycled content and regional proximity.
The Page Commissioning team was responsible for evaluating the building's 118,000 square feet, which house 17 laboratories, 44 offices, 250 open workstations, eight huddle rooms, four conference rooms and three break rooms. There are multiple shared assets such as the Core Lab, an 8,000-square-foot high bay and microscopy and tissue culture rooms. The building also contains 2,000 Information Technology connections.
As the Commissioning Authority, Page has provided both Fundamental and Enhanced Commissioning which begins in the pre-design phase and continues through the design, construction, and occupancy/operations phases. In support of this process, the Page Commissioning team produces project deliverables including, Review of the Owner’s Project Requirements and Basis of Design, Review of Design Development, and Review of Construction Documents and Contractor Submittals relevant to development of commissioning specifications.
For more information about NASA projects for which Page has provided third party commissioning over the years, click here. To read the JSC Features article in full, click here.
07/28/2017
People
Related Posts
- Making A Place in History
- Building Dialog: Page Moves Into Denver's Iconic Republic Plaza
- Lighting Controls within DeafSpace
- BakerRipley: Making Houston FABulous
- Co-working Goes Corporate; Flexibility Drives Design
- Introducing A New Way Of Working
- Overview: Buffalo Bayou Park Updates












