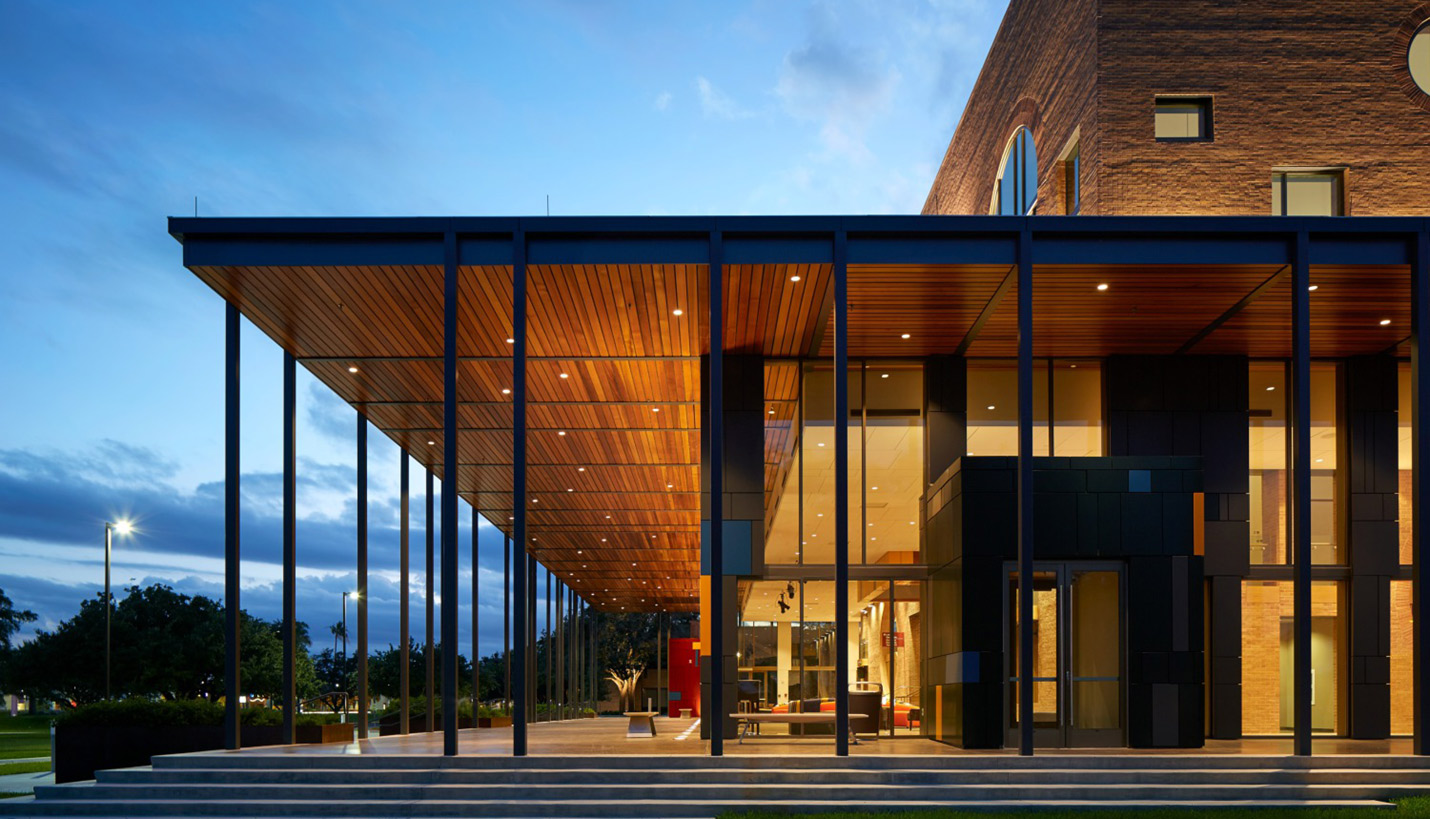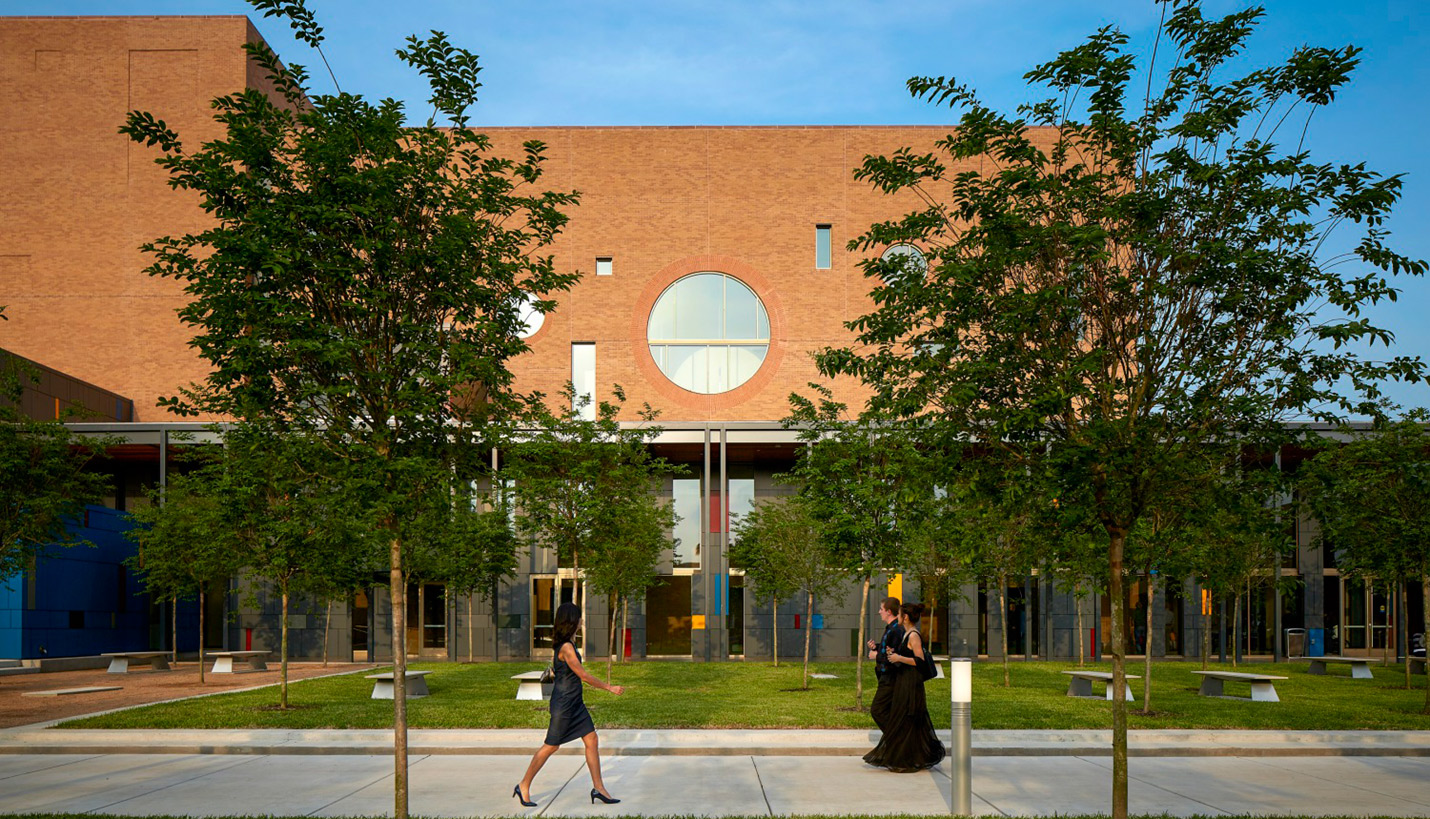Architecture and Music
There are two things I love about the Performing Arts Complex at The University of Texas Rio Grande Valley (UTRGV). First, it is very much a campus building. Houston architect Ken Benson designed the campus, which was called UT Pan Am at the time in the 1970s, and it has something of a bizarre history. Benson grew up in the Rio Grande Valley and was inspired, not only by the local South Texas vernacular, which produced an impressive collection of distinctive brick buildings, but also by Lou Kahn’s brick buildings in the similar hot, humid climates of India and Bangladesh (see images, below). The fact that I was familiar with and admiring of both the regional vernacular of South Texas and Kahn’s buildings in south Asia may have been one of the reasons we got the job. From the very start, we were inspired by the unusual campus context and its architectural story.

In order to re-establish the existing campus arts complex and bring it up to current performance standards, we removed two buildings and restored two others around an existing courtyard. We also added an entirely new structure that includes a 1,000-seat performing arts auditorium and four rehearsal halls for band, mariachi jazz, vocal and orchestra practice sessions.
The new complex feels great on the campus: it creates a prominent and contextual gateway that the campus never had before. This also gives a particular significance to the arts. The seminal idea for the complex was to make big masonry volumes with bold, strong openings, much like those typical of Kahn's work. The openings here are more lyrical than elsewhere on campus in deference the building's musical occupants.
The second thing I love about the building is the sequence of movement through it. Both reading the plan and in actual experience, one readily understands the slow transitions, in terms of space and scale, that develop as you move through the building. There is an exterior layer of a deep, welcoming porch with a broad wood soffit that is beautifully detailed and executed. Inside, a second layer defined by the lobby space wraps around the very strong brick volume that marks the performance hall or the third layer.

This layer, inside the brick volume, is full of passages to seats on the upper levels dramatically lit from above. The center of all these donut layers is the hall itself, which is full of warm wood and rich color. The acoustics are fantastic. The entire space is highly tunable and can be altered according to music type.
Behind the main performance hall, on the campus side, are the rehearsal halls–four solid brick “ducklings” nested up against the big brick volume of the main hall. These halls constitute the final layer of the building.
UTRGV has long been well known for its music program. The new building has enabled another another leap forward for all of the programs that make up the school. The new complex serves not only students and faculty, but also neighboring communities. It is the home of the Valley Symphony Orchestra directed by Peter Dabrowski.
Contributed By
Larry Speck, FAIA
10/25/2017
People
Related Posts
- Architecture is Frozen Music at The University of Texas Rio Grande Valley Performing Arts Complex
- Page Featured: Performing Arts Complex
- Dual Awards for Performing Arts Complex
- Performing Arts for All
- Page Wins 3rd HUB Award
- UTPA Celebrates Opening of New Performing Arts Complex
- New UTPA Performing Arts Complex Gets Finishing Touches











