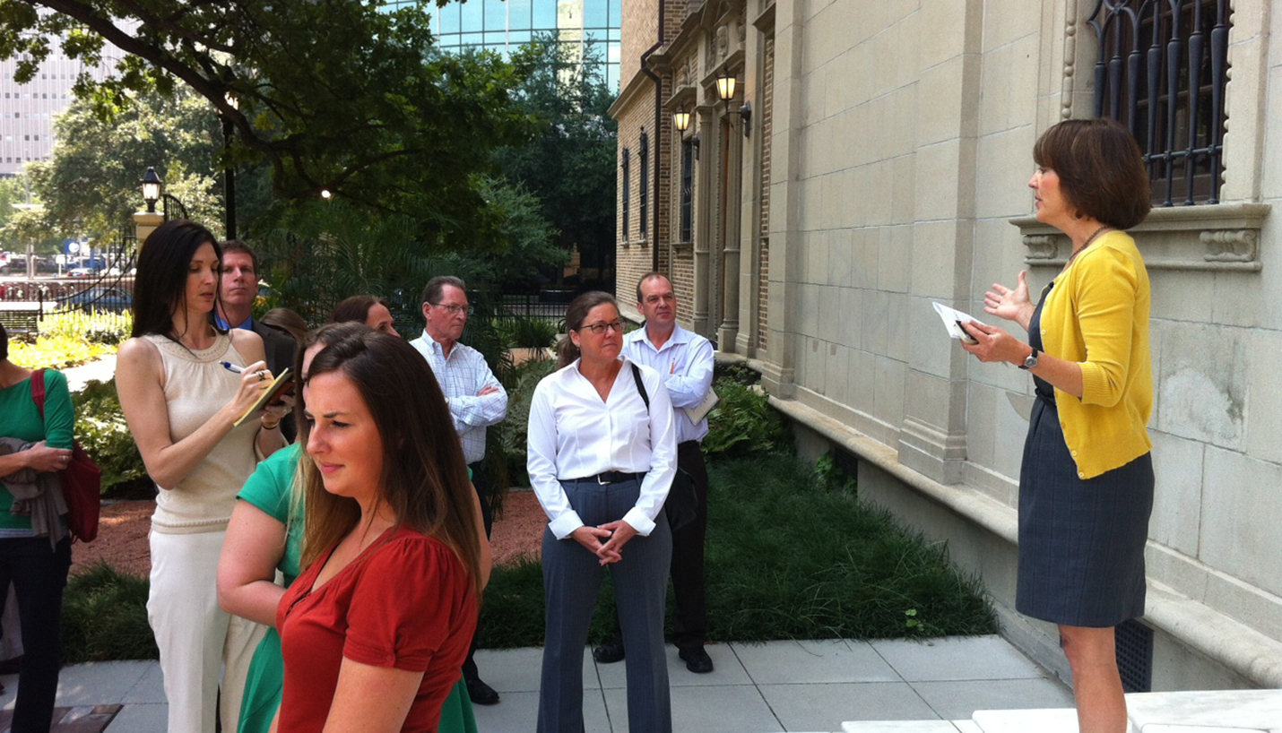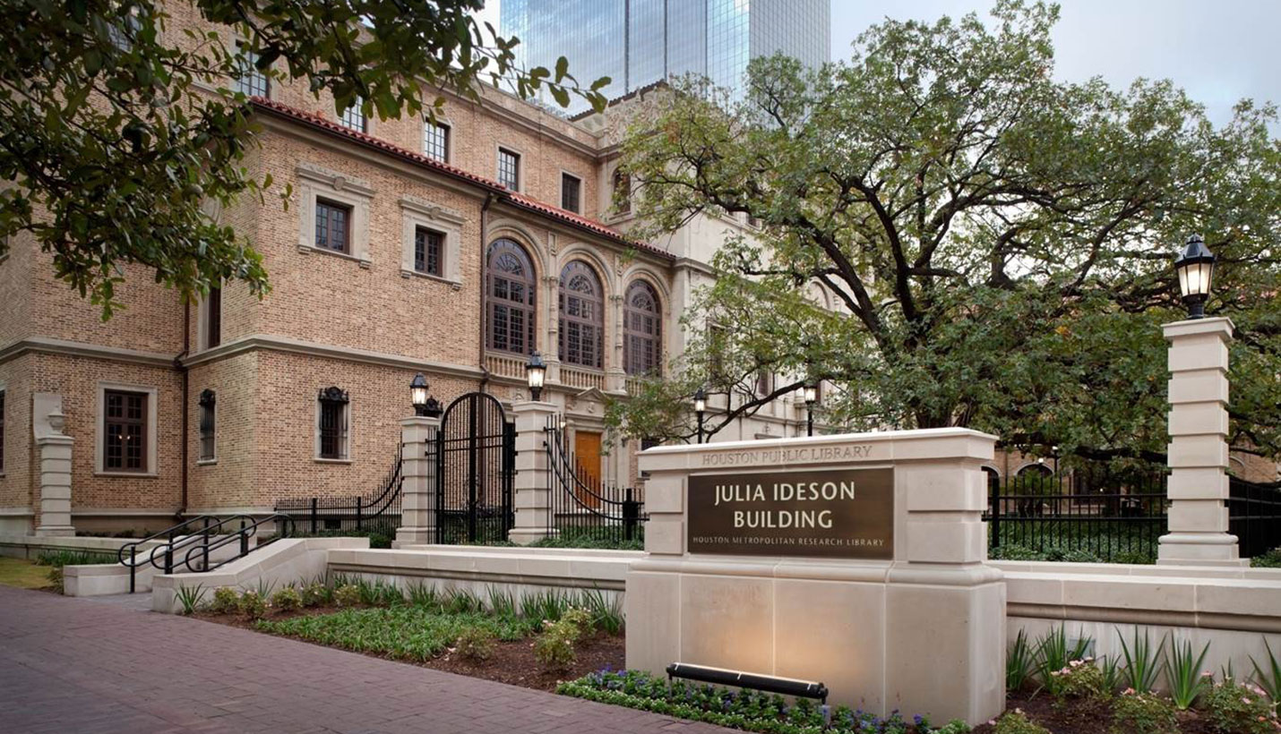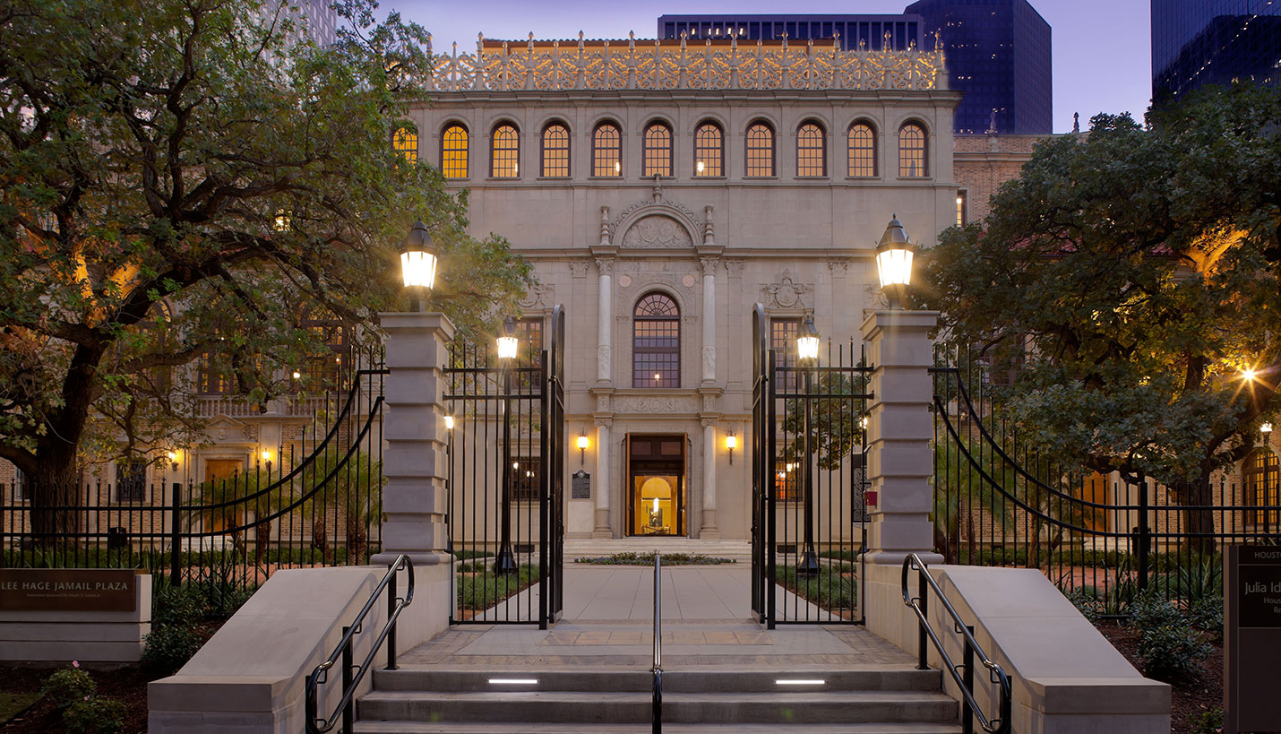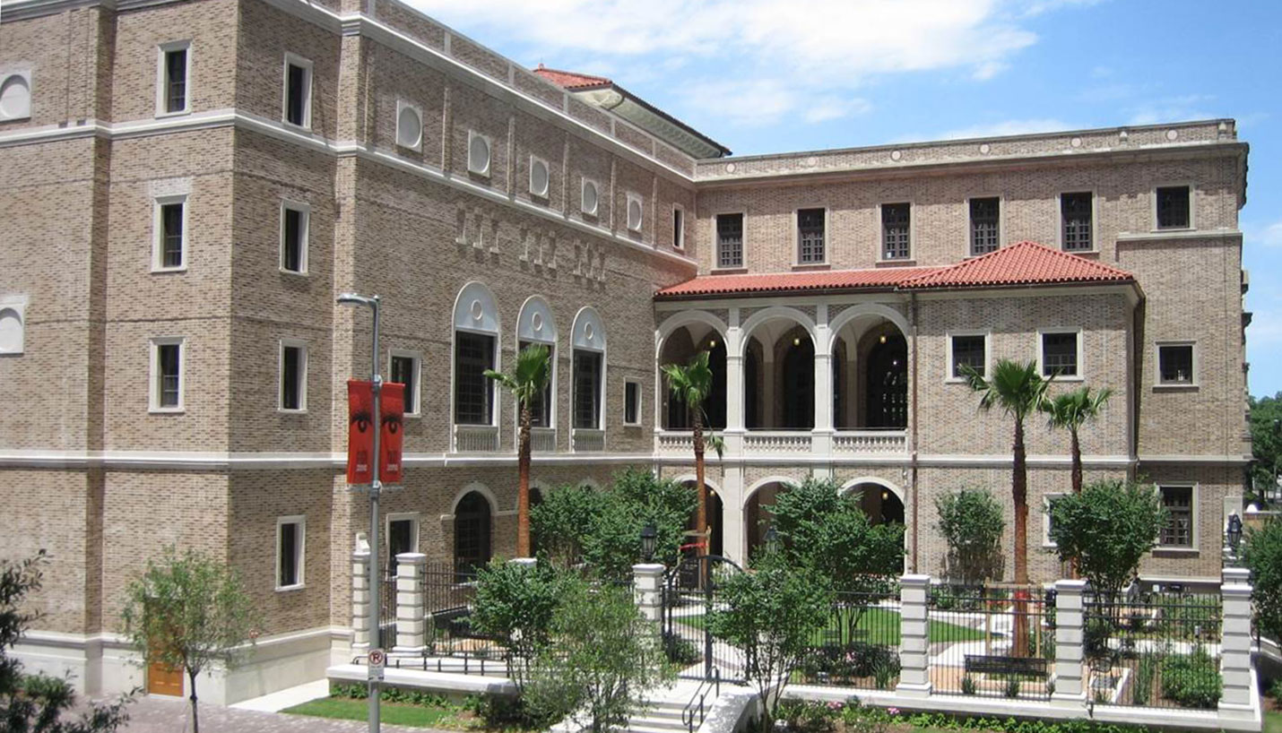A Former Client's Perspective: Restoring An Iconic Civic Structure
One of Page Associate Principal Wendy Heger’s favorite projects is one that she oversaw during her tenure with the City of Houston - the extensive restoration and expansion of the historical Julia Ideson Building. This Spanish Renaissance Revival structure was originally built in 1926 to serve as the city’s public library. Today, with a network of 44 libraries across Houston, the Julia Ideson Building serves as a repository for archival documents, a research resource for historians, a site for special events and most of all, a beautiful reminder of the area’s history.
Interesting fact: The original master plan for downtown Houston called for all the structures to be Spanish Renaissance Revival designs. The Ideson Building is the only one that was actually constructed this way before the Great Depression halted further development.
In 1976, when Houston's new Central Library opened across the street, the purpose of the older building, named after Houston’s first-ever librarian, was shifted to housing the city's archives. However, it lacked the necessary climate control or capacity to preserve and store properly the historical photos, books, maps and drawings. While it remained open to the public, it was primarily used only by researchers.
Interesting fact: The relative lack of attention to the building between 1976 and 2006 actually helped preserve its historic architectural features and furniture.
In 2006, the then-mayor of Houston looked out the window of City Hall at the three-story Julia Ideson Building across the street and reached out to Margaret Skidmore, Phoebe Tudor, and Minnette Boesel. In relatively short order, a private-public partnership, the Julia Ideson Library Preservation Partners (JILPP) was established to raise $25 million for restoration and an addition. At this time, Wendy Heger was serving in the Design & Construction Division of the City of Houston’s General Services Department. Her first meeting with JILPP was the beginning of a working relationship that extended through the five-year project and beyond.
Interesting fact: Julia Ideson was the first female graduate of the University of Texas, from which Wendy also received her Bachelor of Arts. Miss Ideson was active in civic improvement endeavors, including women’s suffrage, and deeply involved in the original building design.
JILPP contracted with Gensler and SpawMaxwell (now Balfour Beatty) Construction to renovate and expand the building. The primary objective was to bring the building into the future to meet public needs while respecting the past. The original architect’s 1924 plans had included a south wing, two-story loggia and "outdoor reading room" in a garden, but lack of funds prevented the initial completion of those features.
Therefore, the need for expansion was accommodated by a new wing matching the original design, which includes a spacious research/reading room on the first floor, a rare books/special collections vault on the second floor, and 2.5 floors of high-density archival storage. The new site design incorporated the geometric features and outdoor reading room envisioned by the original landscape architect.
Interesting fact: The original building was made to last, so it was an ideal candidate for sustainable redevelopment. The connected site and reuse of the building made it easier to ultimately achieve LEED Gold Certification in the US Green Building Rating System.
As design concluded and construction began, Wendy’s role changed from design/construction contract management to Owner’s Representative (as Assistant Director for Planning & Facilities for the Houston Public Library). She continued to work to accommodate an array of stakeholders: JILPP and their donors, then-Mayor Bill White, operations and maintenance staff, the Texas Historical Commission, City Code Enforcement, the Houston Archeological and Historical Commission, the Houston Parks and Recreation Department, and multiple divisions of the Houston Public Library (HPL).
A key group in HPL was the Houston Metropolitan Research Center (HMRC), whose collection includes nearly 5 million historical photographs, the second-largest collection of architectural drawings in Texas, 20,000 thousand rare books and hundreds of historical maps of Texas, Houston and the Southwest dating from 1561.
Interesting fact: Following in Miss Ideson’s footsteps, women played significant roles in the project, serving as Owner’s Representative, Project Manager, User Representative, Client Representative, and Construction Project Controls.
Following construction of the new archival storage and research wing, Phase II began, which included a complete renovation of the original 1926 historically-designated building. In addition to the abatement of hazardous materials, electrical, plumbing and air-handling were upgraded, a new elevator and a new roof were installed and all exterior surfaces restored. The building houses public and staff spaces, the restored Reading Room, a new exhibit hall, and an auditorium. The front plaza was re-configured and re-landscaped while protecting and preserving the bur oaks along McKinney Street.
Interesting fact: One of the bur oaks in the front garden is the largest in the state of Texas and is on the Harris County Tree Registry as well.
The interior restoration included elaborately painted and coffered ceilings in the public rooms. These were repaired and conserved by the construction of a large, two-story temporary interior scaffold. Historic light fixtures were re-lamped and reproductions were fabricated to replace missing or damaged originals. Doors and hardware were cleaned and repaired. Over 100 original pieces of furniture were cleaned and restored, including the petite chairs and tables carved with fairy tale scenes in the Norma Meldrum Children’s Reading Room. Over a dozen paintings, prints, etchings, and sculptures from the 1920s and 1930s were conserved and protected for ongoing display.
Interesting fact: The original paint colors, which varied from room to room, were identified through a microscopic matching process. Many of the vivid original colors were reinstated in public areas of the building.
Other changes were made to help bring the building up to date. A new, energy-efficient air conditioning system was installed for clean indoor air. Elevator cabs and hoisting equipment were replaced. A security system and life safety devices were carefully placed to avoid detracting from historical architectural features. Power outlets were carefully added to the large historic wooden reading tables. Wi-Fi was added – no small feat in a solid building structure that dampens signal.
Interesting fact: To bring the building into life safety code compliance, the contractor installed one of the largest fire shutters in the United States (54' x 21'), which had to be assembled inside a very tight cavity between the original building and the addition.
The building was configured, and new functional spaces were created, to serve functional needs going forward: archival storage, archival research, conservation, administrative offices, meetings, exhibits, and events. A high-tech digitization lab was established. All of this had to be accommodated while maintaining axial views and grand public spaces. Clear delineation between new and historic spaces was accomplished via interior finishes and furnishings. Cork and tile floors, original wood cornices, and elaborate light fixtures are seen in the original spaces; earth-friendly linoleum, white walls, and clean modern furniture systems occupy new spaces.
Interesting fact: The former project team still reunites periodically; the relationships built in a “labor of love” have extended beyond the project.
Wendy’s experience in civic historical renovation and ability to connect past landmarks with present needs has served her well in other projects such as the adaptive reuse of a historic African-American school to an archival library; the adaptive reuse of a historic house for a genealogy library; and the adaptive reuse of a portion of historic City Hall for a TV studio. Today, Wendy serves on the University of Texas Library Advisory Council, which supports 17 libraries in the university system.
To see an Urban Land Institute video about the project created by Michael Brims, click here.
Contributed By
Wendy Heger
12/10/2014
People
Related Posts
- Designing to Improve Lives Through Civic Life: Wendy Heger
- Page Experts to Speak at TxA Convention
- Helping Houston Public Library Meet Future Needs
- UH Garage + Studios Going Up
- Overview: Buffalo Bayou Park Updates
- Masonry and the Patient Experience in Healthcare Facilities
- Learning Through Piñata Designs













