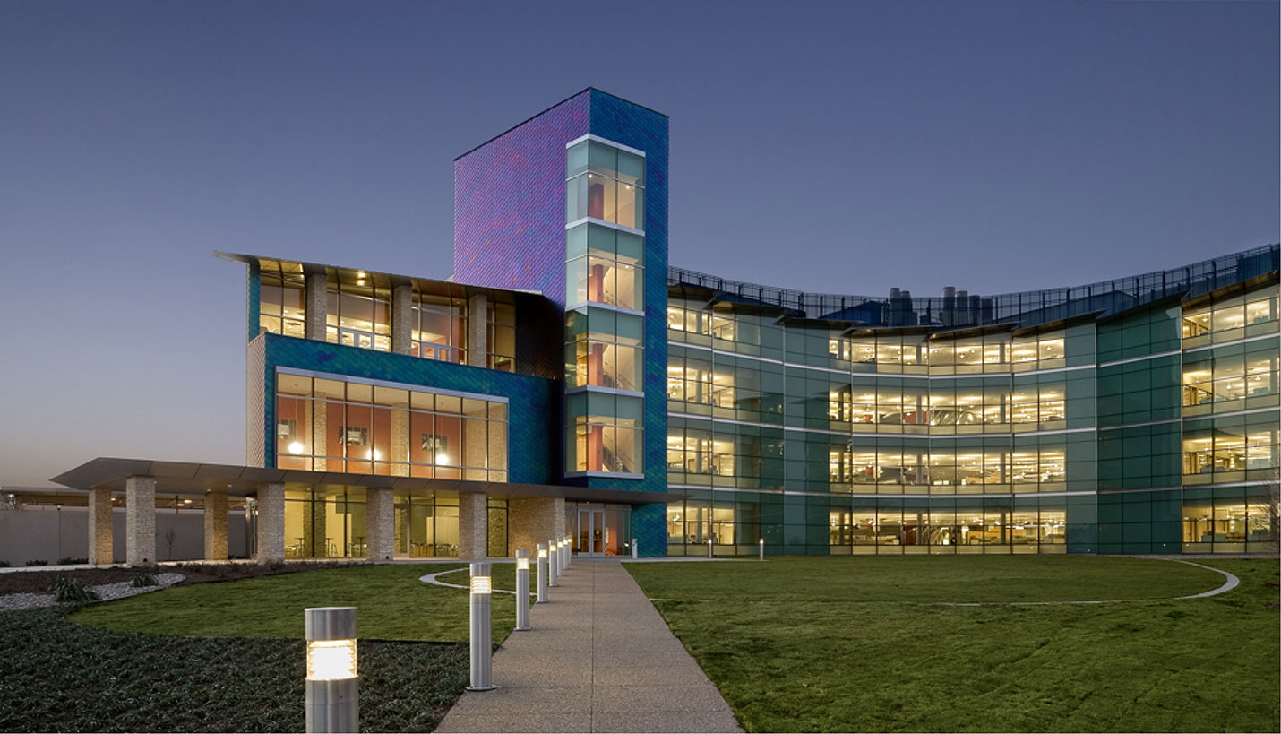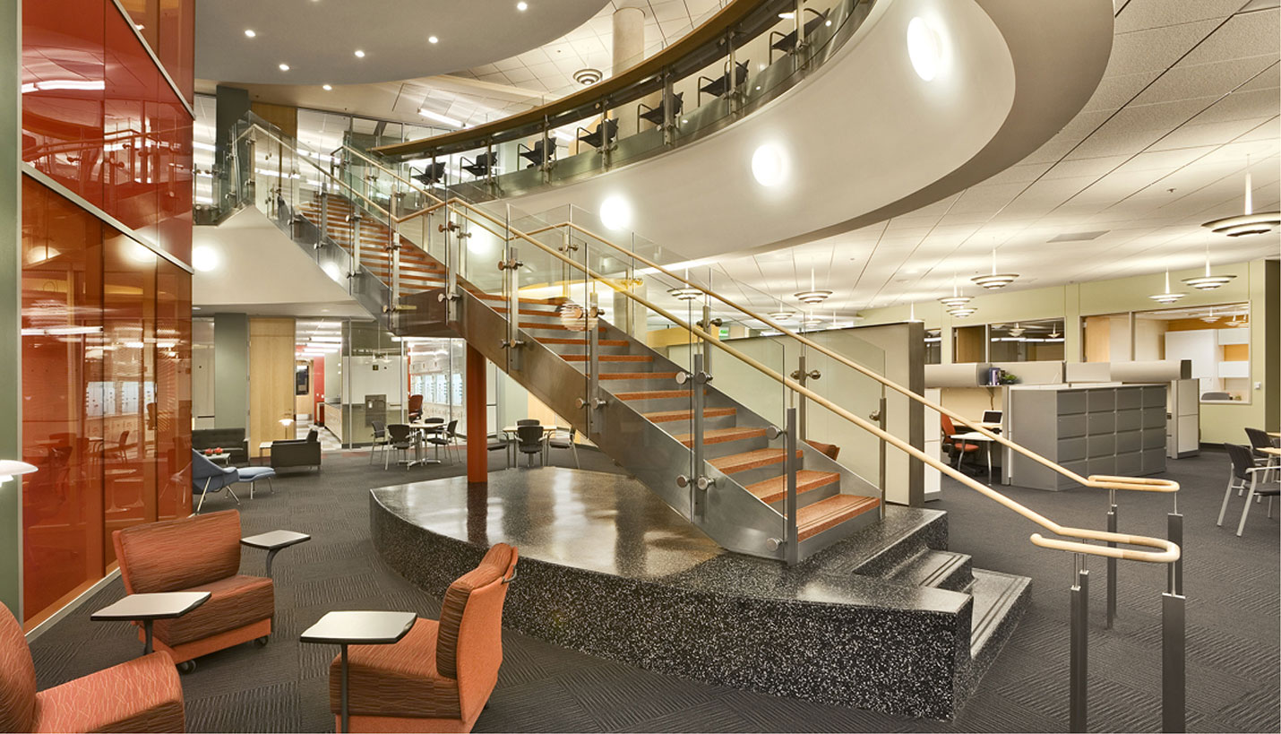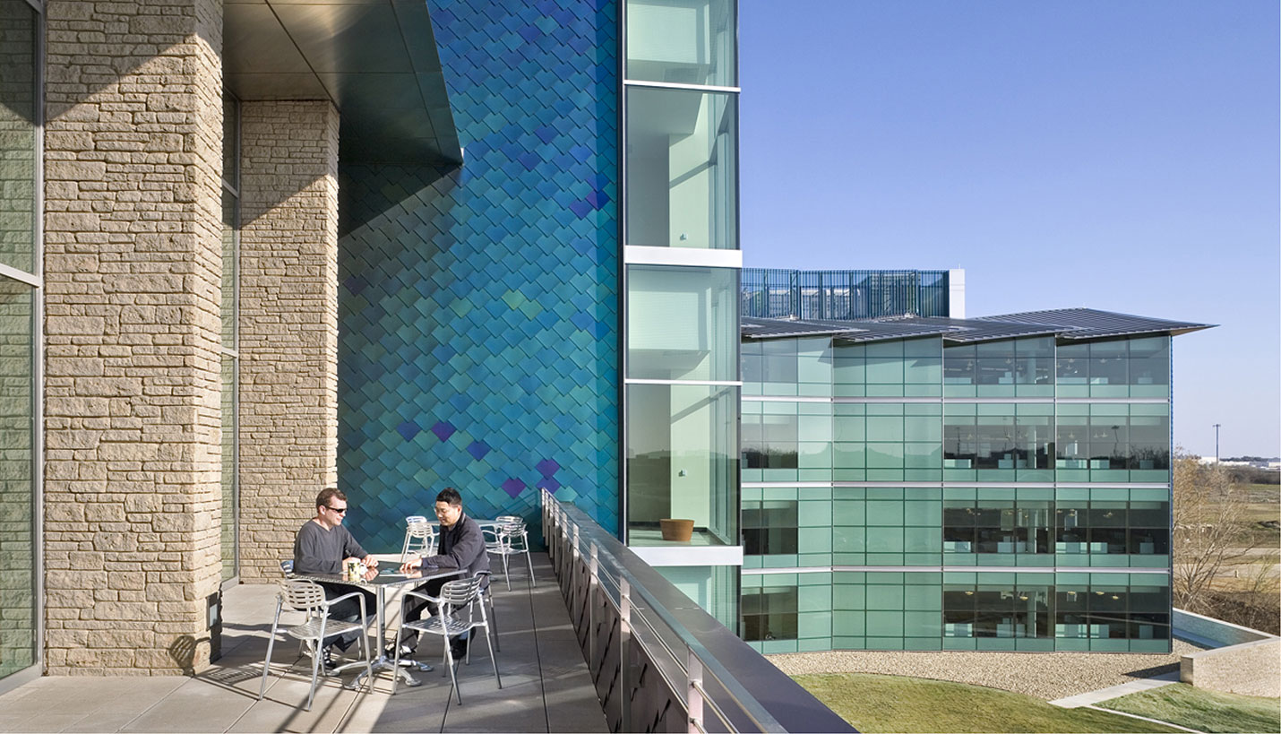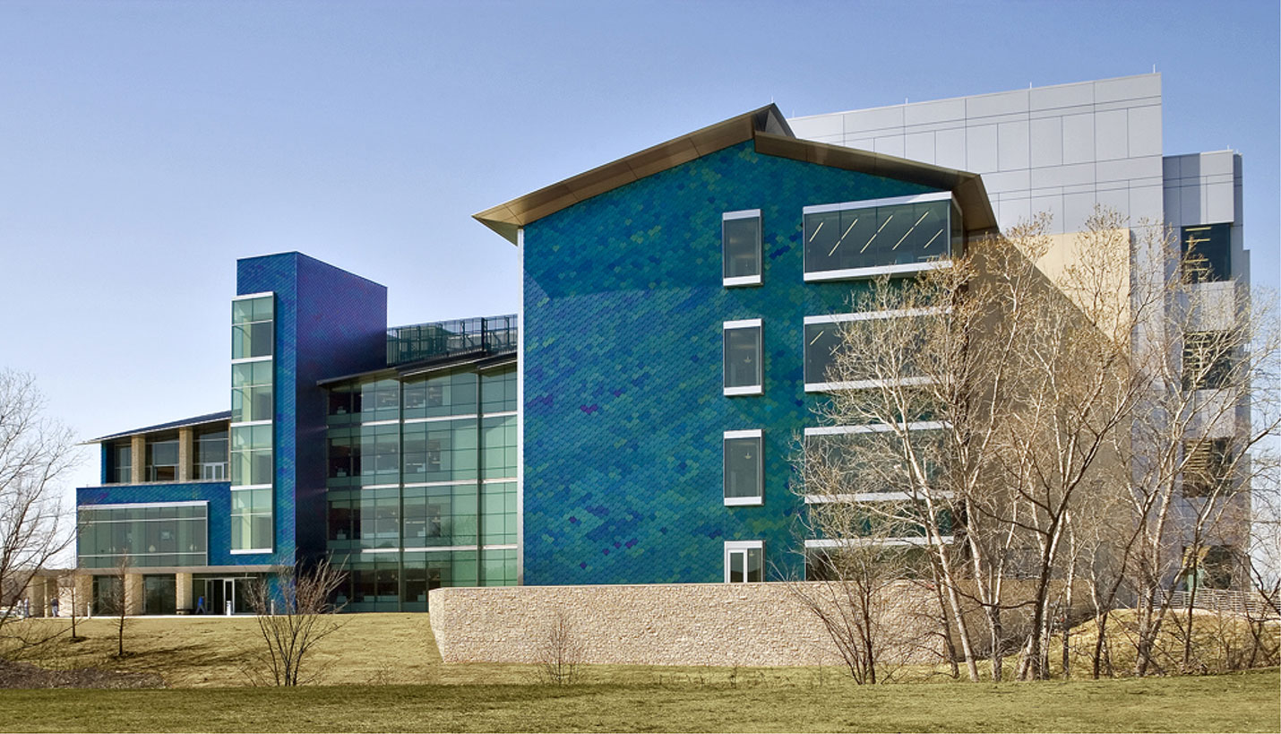A Beauty with Brains
Page designed the new Natural Science and Engineering Research Library (NSERL) at the University of Texas at Dallas, which was featured in this month's Texas Architect magazine. They called it "an innovative scientific environment while simultaneously possessing an astonishing architectural presence", which we naturally agree with!
An excerpt from the article reads,
"The design and construction of the four-story, 192,000-square-foot research facility responds to UT Dallas’ strategic plan to establish a top-flight research institution that will serve as a catalyst for interdisciplinary research. University officials expect to fill the facility with high-level faculty and scientists from such disparate fields as electrical engineering, materials science and engineering, chemistry, biology, and behavioral and brain sciences.
Sited along the northern perimeter of the campus in the Dallas suburb of Richardson, the Natural Science and Engineering Research Laboratory is also seen as the focal point for a new entrance to the campus, which the university plans to expand to accommodate a near doubling of its student population from the current 14,000 to approximately 25,000 in the next 20 years.
Since its inception in 1961 as the Graduate Research Center of the Southwest, UT Dallas’ architectural image has evolved from a mid-century modern style where buildings were conceived as soled and block-like in character. The $85 million NSERL building demonstrates a major aesthetic shift away from such relatively anonymous architecture. The new facility is definitely distinctive, with its articulated, curved, four-story-tall curtain wall and shimmering skin f anodized stainless steel panels. Covering 15 percent of the exterior, the 25,000 iridescent shingles complement the limestone that comprises most of the building envelope. Also noteworthy is the building’s carefully crafted window pattern set within solid walls.
On the building’s east side, the glass curtain wall allows a substantial amount of daylight to penetrate deep into the laboratories and connect occupants to the outdoors. A framework of glulam wooden structure provides texture and visual warmth to the interiors spaces, with a series of very delicate joints and anchoring brackets adding to the overall creative flair. Even the exteriors stair’s perforated metal cladding (with an anodized finish similar to the “fish scales”) creates a understated transition between the heavily articulated walls of the back facades and the building’s prominent corner.
The interior is simple, consisting of a series of laboratory spaces arranged linearly and placed directly adjacent to areas configured for each research team to work together as a unified group. According to Dr. Bruce E. Gnade, the university’s vice president for research, the research environments were designed to be highly flexible rather than customized for any specific discipline. “We started with the idea of creating a universal lab space where the space fits the work and not the individual,” he explains. As a result of such open-ended design criteria, Gnade says, the building “allows us to fit the researcher and his project within multiple multidiscipline teams where each research team can benefit from each other’s distinctive research.”
Glass walls separate the lab spaces from the public spaces, which allows for both light and visual connection between the team work environment and their office spaces. The development of the laboratory configurations eventually led to the idea of an L-shaped facility, explains Dee Maxey, AIA, of architect-of-record Page, formerly known as Page Southerland Page. When the facility meets its projected capacity, the building can be mirrored to create a U-shaped facility with a courtyard as its center.
The goal of sharing ideas among the building’s occupants is reinforced by numerous walls equipped with retractable wood panels that hide marker-boards and public spaces that are open and well lit to encourage casual gatherings. Public areas are accessible to everyone, but laboratories are restricted."
To read the article in full, click here.
Contributed By
Nestor Infanzon, FAIA for Texas Architect
02/01/2008
People
Related Posts
- Go Mental: Brain Performance Institute
- Breaking Ground On Improved Brain Health
- A District Built For Health
- Tempering the Temporary: Improving thermal comfort and safety in relief shelters
- Ushering in New Era of Science Research
- Nurturing Resiliency through Relationships
- Overview: Dell Medical School at The University of Texas at Austin Updates













