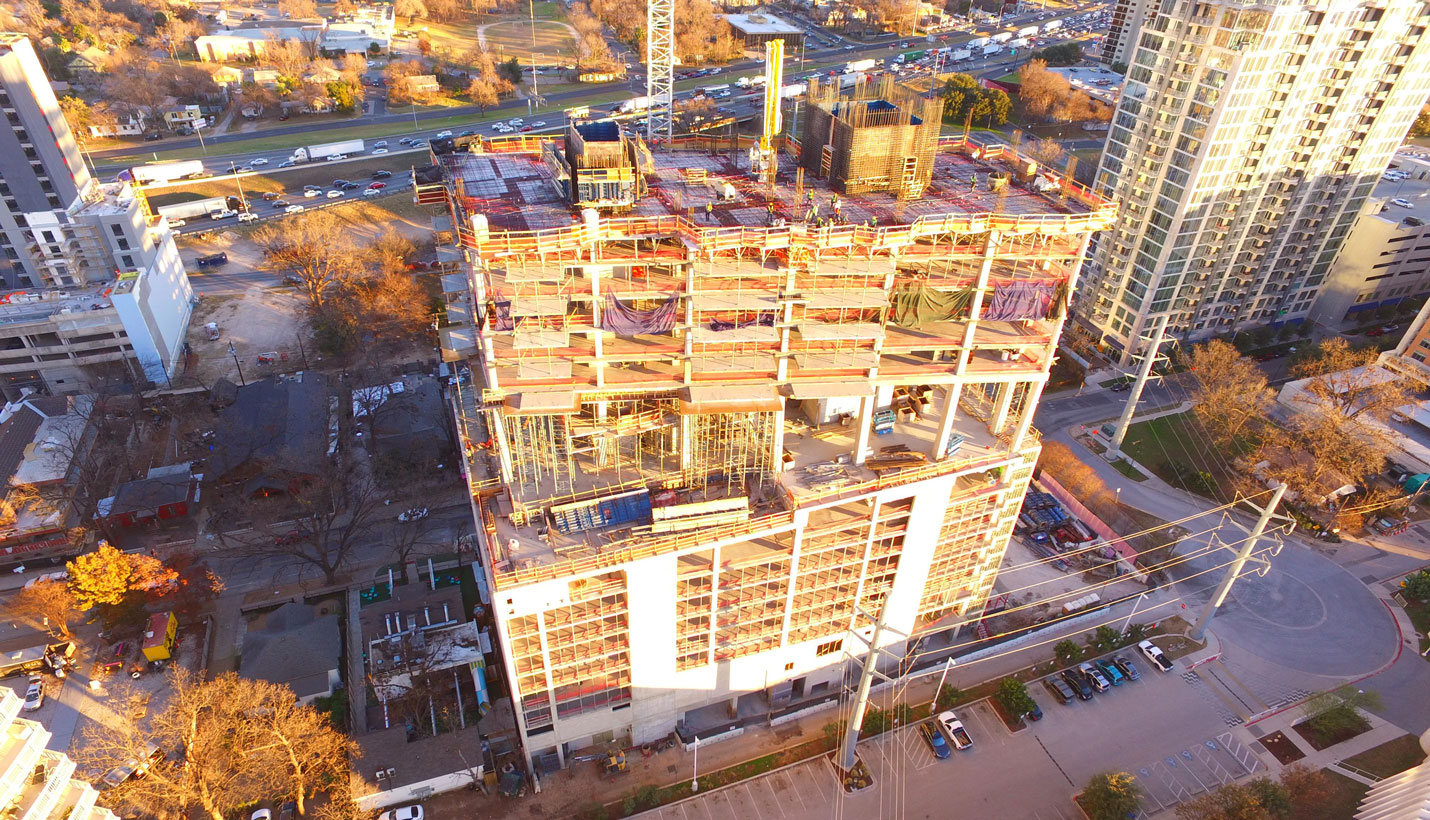

70 Rainey: Highrise Does the Twist
Our luxury residential tower in downtown Austin is quickly rising. The tower's twist is now visible in the structure.
It is a 14-degree rotation at the core starting at the 12th floor and a structural feat ensuring all condo units will have unobstructed views of Lady Bird Lake and the hills to the west. The tower’s form will ultimately be an extruded parallelogram: The west and east facades are rotated in relationship to the base and street grid below while the north and south facades remain aligned and parallel to one another.
When complete the project will have a 10,000-square-foot garden floating in the sky and small gardens suspended from the facades. The garden, which will also serve to emphasize the twist, will mark the transition to the residential floors of the tower. Occupying the entire floor plate, it is an indoor and outdoor amenity spaces that includes two pool areas, a dog park, areas for quiet contemplation and areas for communal barbecues. There is even a cooking classroom with adjacent terrace to satisfy future foodie residents.
The 34-story Page-designed residential tower features interiors by Mark Zeff and landscape architecture by Design Workshop.
02/08/2018
People
- America E. Alva
- Paul A. Bielamowicz
- Shelby Blessing
- Daniel Brooks
- Robert E. Burke
- Joshua D. Coleman
- Peter B. Hoffmann
- John E. ("Chip") Jackson III
- Diane Schurecht
- Jerald L. Segner
- Talmadge Smith
- Lawrence W. Speck
- Wendy Dunnam Tita
- Brandon Townsend
Related Posts
- A Park in The Sky
- 70 Rainey: Highrise Condo Celebrates Topping Off
- A New Tower for Downtown Austin
- 70 Rainey: Highrise Condo Breaks Ground
- Translating the Value of Design into Dollars
- Golden Triangle Rising
- On the Boards: 1100 Louisiana








