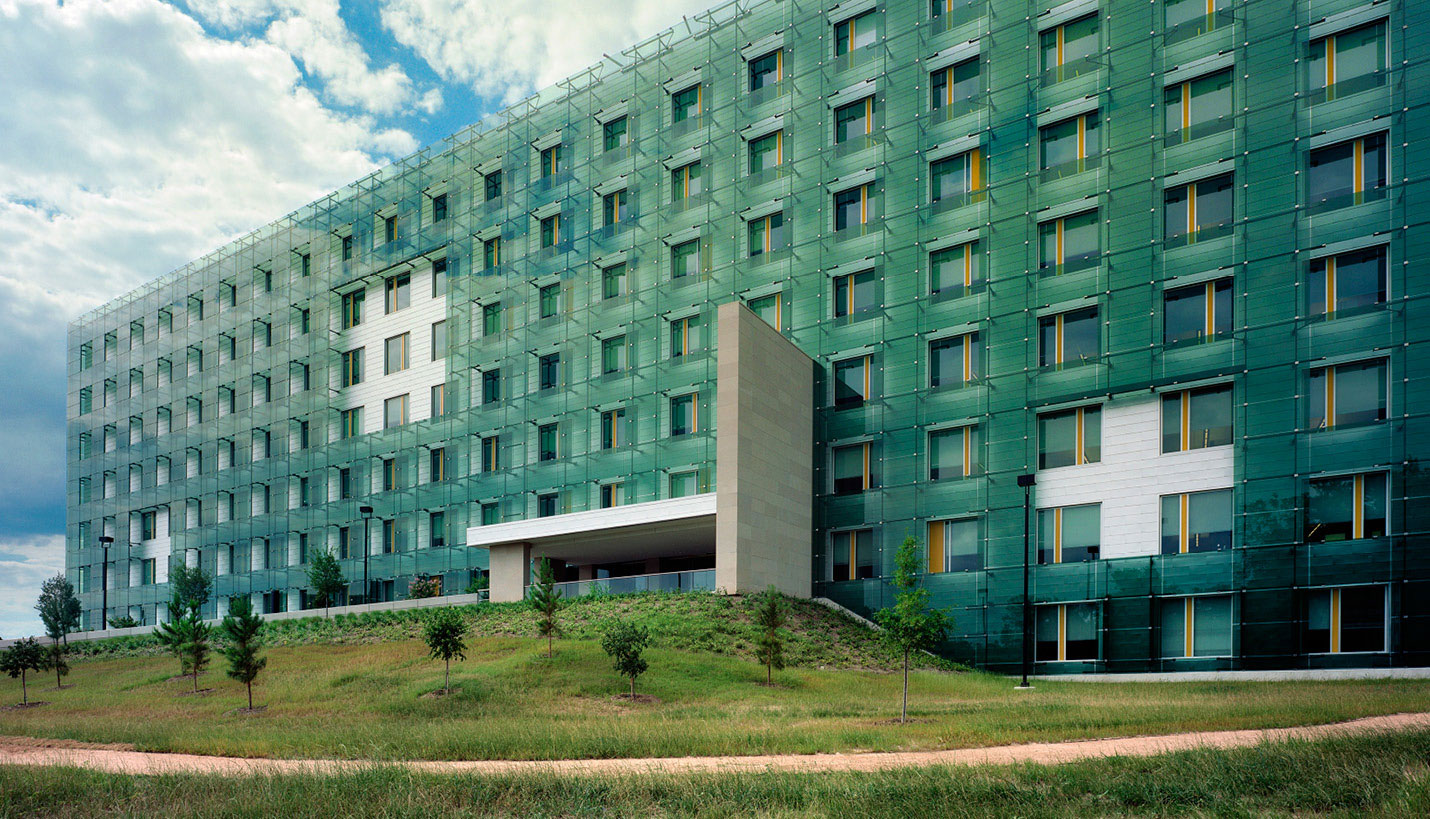3/3: Tami Merrick Shares Her Expertise on Curtain Walls
Curtain wall systems are the nonstructural, outer covering of a building, which are usually made of glass, metal or stone. Tami Merrick is a recognized expert on the design of curtain walls, which are featured in several of our projects including GSA Regional Office Building in Houston and Houston Methodist Hospital West. She gives us three insights in three minutes on her motivation and process when choosing the design of a system.
1. What is your motivation behind and how are you designing your curtain walls to be more impact resistant, shatter resistant, hurricane resistant and bomb resistant?
Each curtain wall system has to be carefully considered as to what is appropriate for the project on which it will be installed. Some projects have requirements related to blast, safety, or hurricane protection and the types of mullion system and glazing selected should be tested to industry standards and proven to perform as anticipated. There are varying levels of blast so the criteria for blast level is also a consideration on required reinforcing. Scale of the building and applicable codes may also be factors in choosing a particular system. Most of the systems are primarily shop assembled to provide best quality of product for a project, and shop assembled windows are referred to as “unitized”. Blast requirements also minimize allowable glazing spans and can require added reinforcing at intermediate mullions.
2. How do you design thermal breaks into your curtain wall designs to attain the above qualities?
Architects typically prefer to use thermally broken tested systems on any project to maximize the thermal capability of curtain walls. Most of our energy will be lost at doors, windows and penetrations versus mass walls. The type of glazing and performance of the glazing as well as shading overhangs, etc. are other considerations. In the future we will look to minimize air infiltration at all openings in a building. This includes the heat and cold that are conducted by connections of the curtain wall that are bridging from the exterior to the interior construction. This is often referred to as thermal bridging. There are products entering the market place that are specifically designed to address thermal bridging. Architectural detailing of the systems to the mass wall is also important to mitigate air infiltration.
3. In selecting a curtain wall system for any random project, what are the primary considerations?
Scale of the building, mullion and glazing spans, location and structural wind loading criteria are primary considerations. Traditional stick systems are assembled on site. Unitized shop fabricated systems are often preferred for quality control and minimizing installation schedule in site. Typically the trend today is a hybrid system combining multiple systems. Major sections are prefabricated in a quality controlled environment and are designed to be splice jointed in the field. Architects should request early mock-ups to gain an understanding of the integrated waterproofing and flashing details required. Mock-ups should include splice joints in the window system and waterproofing/flashing which are susceptible to leaks relying on field installation. Water testing at an early stage can help guarantee the desired performance and maintain fast track schedules.
Contributed By
Tami Merrick
08/18/2015
People
Related Posts
- 3/3: Corporate Design Trends Explained
- 3/3: Women Leaders Share Insights
- 3/3: Multifamily Housing Trends in Fastest-Growing US City
- 3/3: Three Page Women on Women in Architecture
- 3 Ideas in 3 Minutes: Trending Now in Interior Design
- A Park in The Sky
- When the User Is Also the Designer











