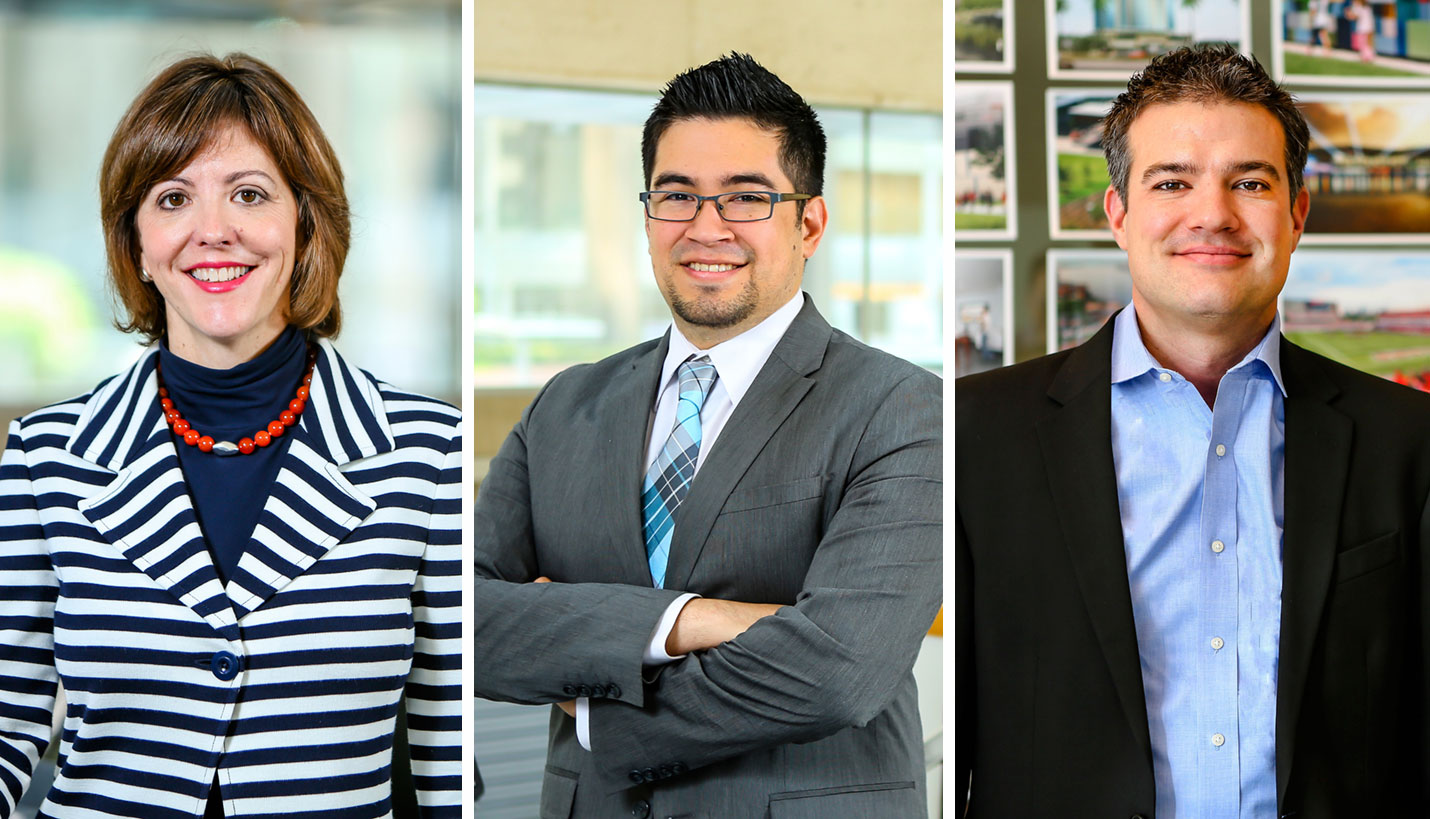

3/3: Designing for Millennials
This week, the Urban Land Institute, a Washington-based think tank that studies urban planning issues, shared the results of a national survey of millennials with a Texas audience. They found that cities such as Austin, Dallas, Denver, Houston – all of which have Page offices – and Nashville and Seattle are competing with each other for their share of this workforce.
Millennials are defined by their age range of 20-37 years old and make up over 27% of the nation’s population. The majority work full time, are unmarried and rent but the last two categories are beginning to shift in weight as millennials experience life events such as marriage and children. While the panel discussion centered around how their preferences have influenced development, three Pagers who attended had thoughts on designing for Millennials.
Wendy Heger:
With Millennials almost fully in the workforce, and Generation “i” soon to follow, designers will need to continue to develop highly collaborative, flexible work spaces. Designing neighborhoods will be more complicated. Even as Millennials have children and seek more traditional houses and yards, their desire for integrated, urban-ish, amenity-rich, highly-connected neighborhoods will grow. Which design ideas and financing vehicles can bring connectivity and amenities to Houston’s already-developed, closer-in neighborhoods? The urban fabric between the Loop 610 and the Beltway is a particularly difficult, yet tantalizing zone for architecture and urban design. Some interesting thoughts and analysis can be found in a recent Rice Design Alliance edition of Cite.
Marcus Martinez:
The discussion about the millennial transition from urban to suburban living as their lives evolve (marriage, children) resonated with me in terms of how our built environment might also evolve. While user needs cycle through a decade or a generation, do we give enough consideration to how our permanent structures consume these transient needs? Could we regard some building types as candidates to be more responsive and resilient through change? For example, a multistory parking garage going up today could have enough floor height on each level, and enhanced structure to respond to a future that reduces the demand for parking. Ramps could be removed and it could be converted to a commercial or residential facility. How we design now will define how we live collectively later.
Jeff Mechlem:
One area that wasn’t addressed in depth was the impact that Millennials are having on retail design. Shopping via online retail sites and apps makes the physical shopping experience obsolete for those searching for the best value and greatest selection. However, shoppers still need a venue to physically touch and experience the product. I think the Apple retail model will expand to other brands and industries where the function of the physical store is to prototype products while sharing digital information with the customers, as opposed to physically stocking and selling products in the store. This is relevant to architects and engineers as retail design will demand spaces and technology that invoke interactive experiences over simple stock and display.
12/20/2015








